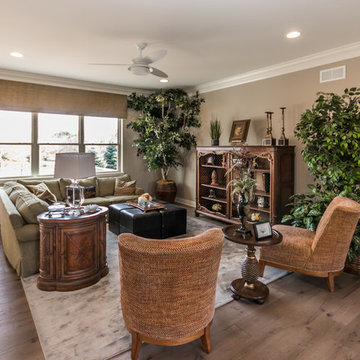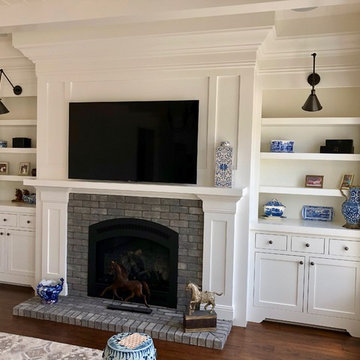ファミリールーム
絞り込み:
資材コスト
並び替え:今日の人気順
写真 1781〜1800 枚目(全 7,813 枚)
1/4
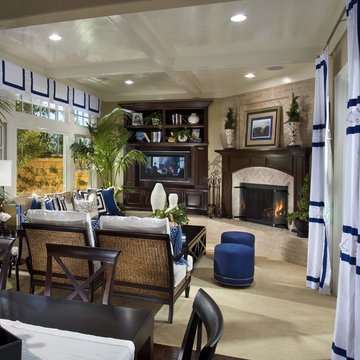
オレンジカウンティにある高級な中くらいなトラディショナルスタイルのおしゃれなオープンリビング (茶色い壁、カーペット敷き、コーナー設置型暖炉、石材の暖炉まわり、埋込式メディアウォール、茶色い床) の写真
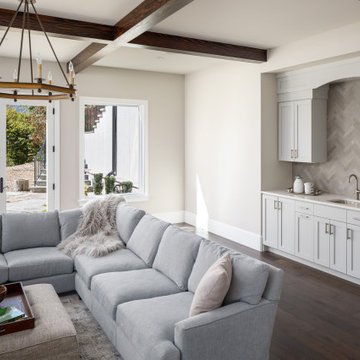
Lower level Family room with wet bar and custom cabinets by Nicholas James Fine Woodworking. Interiors by Lauren Heather Design.
他の地域にある高級な中くらいなトラディショナルスタイルのおしゃれな独立型ファミリールーム (白い壁、濃色無垢フローリング、茶色い床、表し梁) の写真
他の地域にある高級な中くらいなトラディショナルスタイルのおしゃれな独立型ファミリールーム (白い壁、濃色無垢フローリング、茶色い床、表し梁) の写真
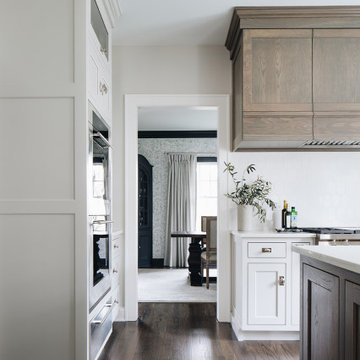
シカゴにある高級な中くらいなトラディショナルスタイルのおしゃれなオープンリビング (ホームバー、グレーの壁、無垢フローリング、標準型暖炉、石材の暖炉まわり、壁掛け型テレビ、茶色い床、パネル壁) の写真
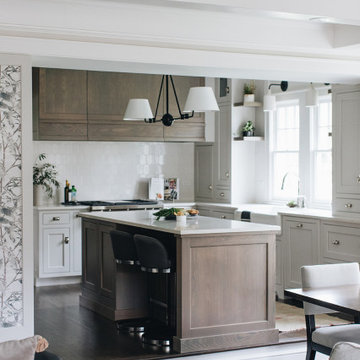
シカゴにある高級な中くらいなトラディショナルスタイルのおしゃれなオープンリビング (ホームバー、グレーの壁、無垢フローリング、標準型暖炉、石材の暖炉まわり、壁掛け型テレビ、茶色い床、パネル壁) の写真
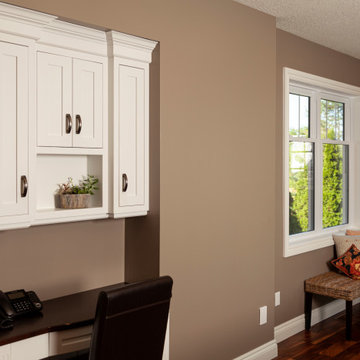
トロントにあるお手頃価格の中くらいなトラディショナルスタイルのおしゃれな独立型ファミリールーム (茶色い壁、無垢フローリング、標準型暖炉、タイルの暖炉まわり、テレビなし、茶色い床) の写真
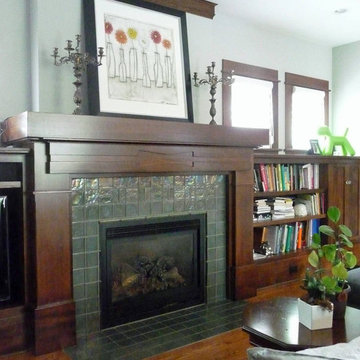
The fireplace and bookshelves in the family room were custom designed in the craftsman style.
デンバーにある高級な中くらいなトラディショナルスタイルのおしゃれなオープンリビング (ライブラリー、緑の壁、無垢フローリング、標準型暖炉、タイルの暖炉まわり、テレビなし、茶色い床) の写真
デンバーにある高級な中くらいなトラディショナルスタイルのおしゃれなオープンリビング (ライブラリー、緑の壁、無垢フローリング、標準型暖炉、タイルの暖炉まわり、テレビなし、茶色い床) の写真
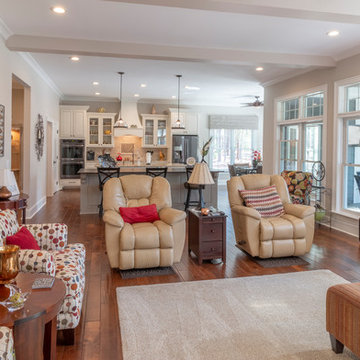
ローリーにある中くらいなトラディショナルスタイルのおしゃれなオープンリビング (ベージュの壁、濃色無垢フローリング、標準型暖炉、木材の暖炉まわり、壁掛け型テレビ、茶色い床) の写真
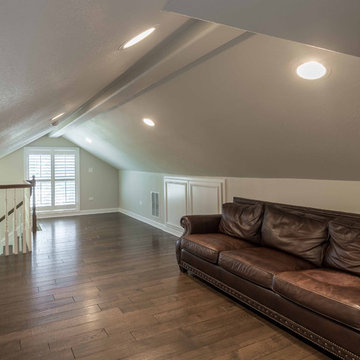
This 6,000sf luxurious custom new construction 5-bedroom, 4-bath home combines elements of open-concept design with traditional, formal spaces, as well. Tall windows, large openings to the back yard, and clear views from room to room are abundant throughout. The 2-story entry boasts a gently curving stair, and a full view through openings to the glass-clad family room. The back stair is continuous from the basement to the finished 3rd floor / attic recreation room.
The interior is finished with the finest materials and detailing, with crown molding, coffered, tray and barrel vault ceilings, chair rail, arched openings, rounded corners, built-in niches and coves, wide halls, and 12' first floor ceilings with 10' second floor ceilings.
It sits at the end of a cul-de-sac in a wooded neighborhood, surrounded by old growth trees. The homeowners, who hail from Texas, believe that bigger is better, and this house was built to match their dreams. The brick - with stone and cast concrete accent elements - runs the full 3-stories of the home, on all sides. A paver driveway and covered patio are included, along with paver retaining wall carved into the hill, creating a secluded back yard play space for their young children.
Project photography by Kmieick Imagery.
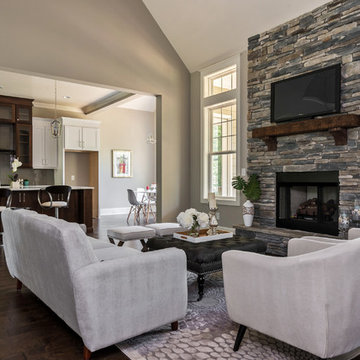
シャーロットにある高級な中くらいなトラディショナルスタイルのおしゃれなオープンリビング (ベージュの壁、濃色無垢フローリング、標準型暖炉、石材の暖炉まわり、壁掛け型テレビ、茶色い床) の写真
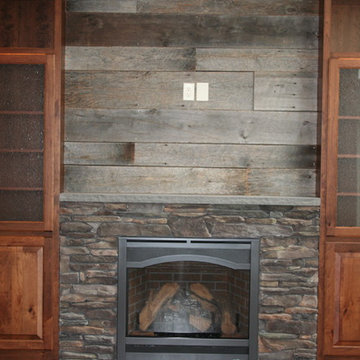
This great room is a combination of rustic and refined. The barn beams separate the different ceilings heights. The large wall of windows captures the beautiful mountain views. The stone fireplace with the barn siding above between two large custom cabinets all fits together wonderfully. This home has hardwood flooring and LVT throughout with no carpeting.
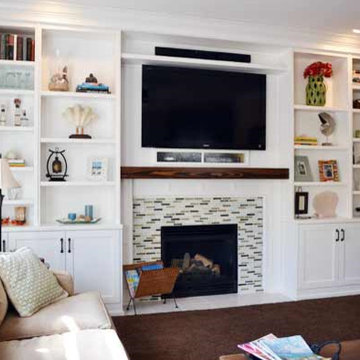
クリーブランドにある中くらいなトラディショナルスタイルのおしゃれな独立型ファミリールーム (ベージュの壁、カーペット敷き、標準型暖炉、タイルの暖炉まわり、壁掛け型テレビ、茶色い床) の写真
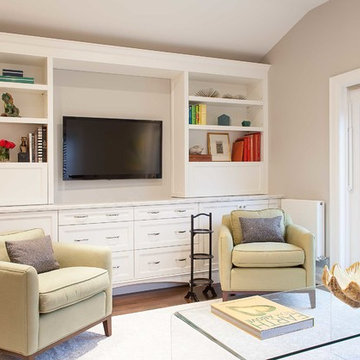
Family room with custom bookshelves and toy storage.
Photography by Leslie Goodwin Photography
トロントにある広いトラディショナルスタイルのおしゃれなオープンリビング (ベージュの壁、無垢フローリング、暖炉なし、埋込式メディアウォール、茶色い床) の写真
トロントにある広いトラディショナルスタイルのおしゃれなオープンリビング (ベージュの壁、無垢フローリング、暖炉なし、埋込式メディアウォール、茶色い床) の写真
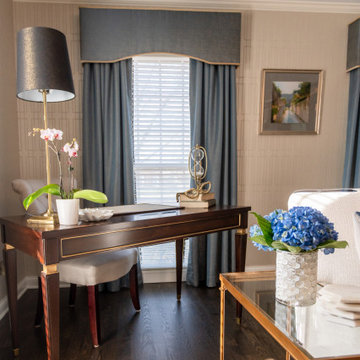
The transformation of this living room began with wallpaper and ended with new custom furniture. We added a media builtin cabinet with loads of storage and designed it to look like a beautiful piece of furniture. Custom swivel chairs each got a leather ottoman and a cozy loveseat and sofa with coffee table and stunning end tables rounded off the seating area. The writing desk in the space added a work zone. Final touches included custom drapery, lighting and artwork.
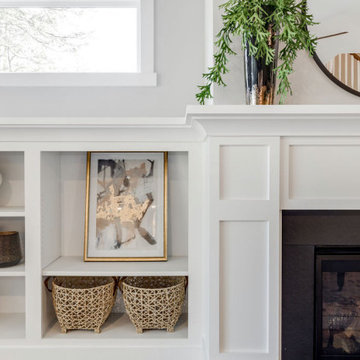
Richmond Hill Design + Build brings you this gorgeous American four-square home, crowned with a charming, black metal roof in Richmond’s historic Ginter Park neighborhood! Situated on a .46 acre lot, this craftsman-style home greets you with double, 8-lite front doors and a grand, wrap-around front porch. Upon entering the foyer, you’ll see the lovely dining room on the left, with crisp, white wainscoting and spacious sitting room/study with French doors to the right. Straight ahead is the large family room with a gas fireplace and flanking 48” tall built-in shelving. A panel of expansive 12’ sliding glass doors leads out to the 20’ x 14’ covered porch, creating an indoor/outdoor living and entertaining space. An amazing kitchen is to the left, featuring a 7’ island with farmhouse sink, stylish gold-toned, articulating faucet, two-toned cabinetry, soft close doors/drawers, quart countertops and premium Electrolux appliances. Incredibly useful butler’s pantry, between the kitchen and dining room, sports glass-front, upper cabinetry and a 46-bottle wine cooler. With 4 bedrooms, 3-1/2 baths and 5 walk-in closets, space will not be an issue. The owner’s suite has a freestanding, soaking tub, large frameless shower, water closet and 2 walk-in closets, as well a nice view of the backyard. Laundry room, with cabinetry and counter space, is conveniently located off of the classic central hall upstairs. Three additional bedrooms, all with walk-in closets, round out the second floor, with one bedroom having attached full bath and the other two bedrooms sharing a Jack and Jill bath. Lovely hickory wood floors, upgraded Craftsman trim package and custom details throughout!
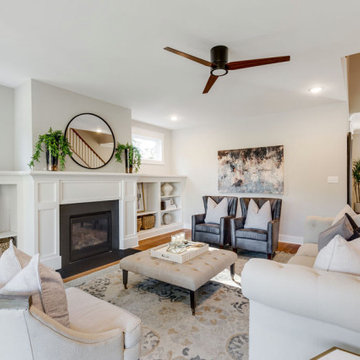
Richmond Hill Design + Build brings you this gorgeous American four-square home, crowned with a charming, black metal roof in Richmond’s historic Ginter Park neighborhood! Situated on a .46 acre lot, this craftsman-style home greets you with double, 8-lite front doors and a grand, wrap-around front porch. Upon entering the foyer, you’ll see the lovely dining room on the left, with crisp, white wainscoting and spacious sitting room/study with French doors to the right. Straight ahead is the large family room with a gas fireplace and flanking 48” tall built-in shelving. A panel of expansive 12’ sliding glass doors leads out to the 20’ x 14’ covered porch, creating an indoor/outdoor living and entertaining space. An amazing kitchen is to the left, featuring a 7’ island with farmhouse sink, stylish gold-toned, articulating faucet, two-toned cabinetry, soft close doors/drawers, quart countertops and premium Electrolux appliances. Incredibly useful butler’s pantry, between the kitchen and dining room, sports glass-front, upper cabinetry and a 46-bottle wine cooler. With 4 bedrooms, 3-1/2 baths and 5 walk-in closets, space will not be an issue. The owner’s suite has a freestanding, soaking tub, large frameless shower, water closet and 2 walk-in closets, as well a nice view of the backyard. Laundry room, with cabinetry and counter space, is conveniently located off of the classic central hall upstairs. Three additional bedrooms, all with walk-in closets, round out the second floor, with one bedroom having attached full bath and the other two bedrooms sharing a Jack and Jill bath. Lovely hickory wood floors, upgraded Craftsman trim package and custom details throughout!
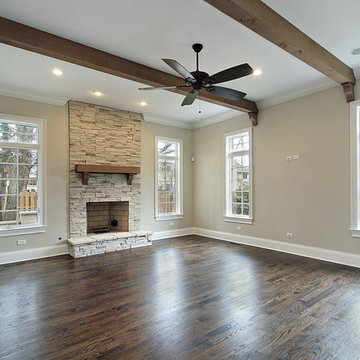
ヒューストンにある高級な広いトラディショナルスタイルのおしゃれなオープンリビング (グレーの壁、濃色無垢フローリング、標準型暖炉、石材の暖炉まわり、茶色い床) の写真
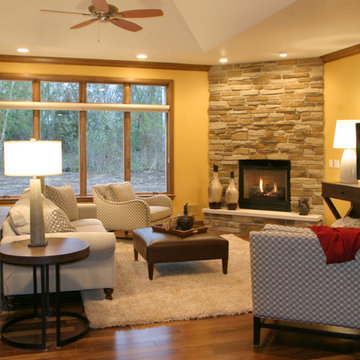
他の地域にある広いトラディショナルスタイルのおしゃれなオープンリビング (黄色い壁、濃色無垢フローリング、コーナー設置型暖炉、石材の暖炉まわり、据え置き型テレビ、茶色い床) の写真
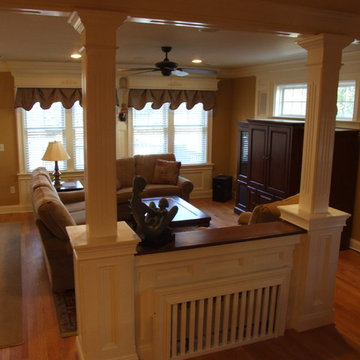
Birds Eye view of the family room using columns and a half wall to form a separation of the adjacent kitchen. Open, yet semi private. Can you see the speakers that are built into the wall and trimmed to match the molding in the room?
Also the radiator is built into this half-wall - a multi purpose use for the family.
Photo Credit: N. Leonard
90
