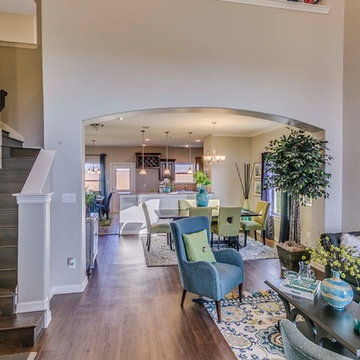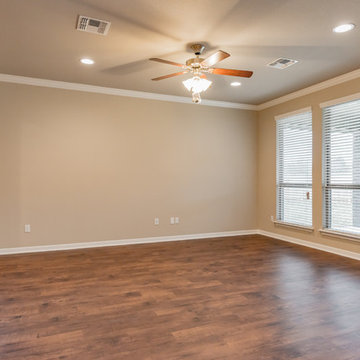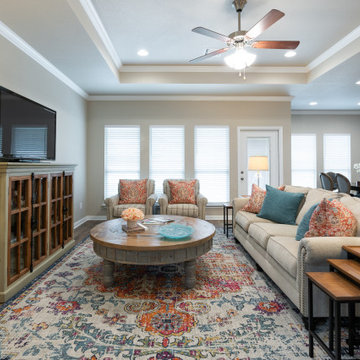トラディショナルスタイルのファミリールーム (茶色い床、黄色い床) の写真
絞り込み:
資材コスト
並び替え:今日の人気順
写真 2501〜2520 枚目(全 7,813 枚)
1/4
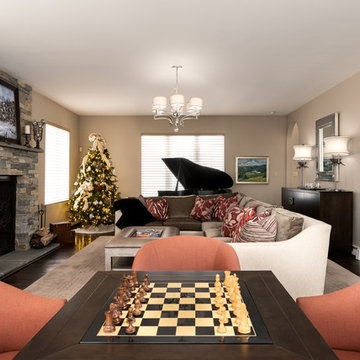
Relaxed family room with large sectional; piano & game table for the family to hang out together after a long day of skiing Okemo Mountain. Designed by Sandy Burgess
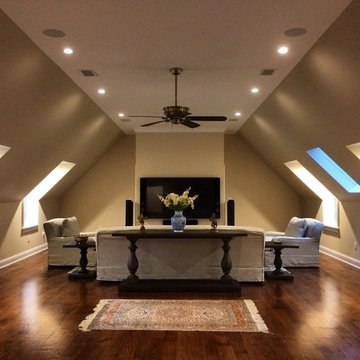
Transformed this attic space over a garage into a great hang out and media room for the family.
ニューヨークにある広いトラディショナルスタイルのおしゃれなオープンリビング (濃色無垢フローリング、茶色い壁、暖炉なし、壁掛け型テレビ、茶色い床) の写真
ニューヨークにある広いトラディショナルスタイルのおしゃれなオープンリビング (濃色無垢フローリング、茶色い壁、暖炉なし、壁掛け型テレビ、茶色い床) の写真
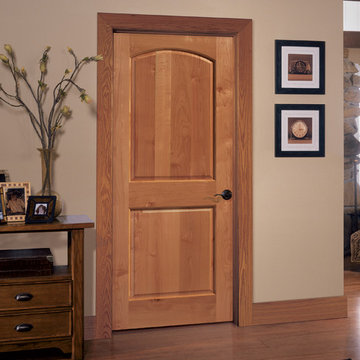
Family room with Superior Alder | SA002 Arch Top 2-Panel | Interior & Exterior Door
ロサンゼルスにある高級な広いトラディショナルスタイルのおしゃれな独立型ファミリールーム (無垢フローリング、茶色い床) の写真
ロサンゼルスにある高級な広いトラディショナルスタイルのおしゃれな独立型ファミリールーム (無垢フローリング、茶色い床) の写真
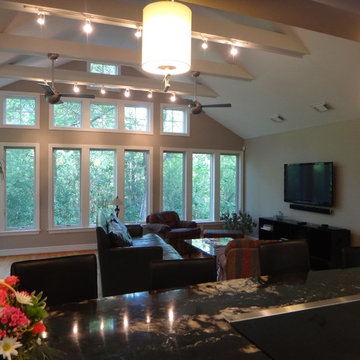
View of Island and Family Room
ニューヨークにあるお手頃価格の中くらいなトラディショナルスタイルのおしゃれなオープンリビング (ベージュの壁、淡色無垢フローリング、暖炉なし、壁掛け型テレビ、茶色い床) の写真
ニューヨークにあるお手頃価格の中くらいなトラディショナルスタイルのおしゃれなオープンリビング (ベージュの壁、淡色無垢フローリング、暖炉なし、壁掛け型テレビ、茶色い床) の写真
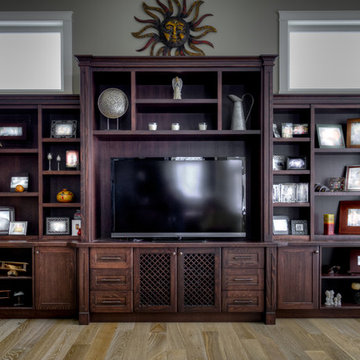
Entertainment center in European Beech wood
Shutterbug Shots Janice Gilbert
バンクーバーにある中くらいなトラディショナルスタイルのおしゃれなファミリールーム (グレーの壁、無垢フローリング、据え置き型テレビ、茶色い床) の写真
バンクーバーにある中くらいなトラディショナルスタイルのおしゃれなファミリールーム (グレーの壁、無垢フローリング、据え置き型テレビ、茶色い床) の写真
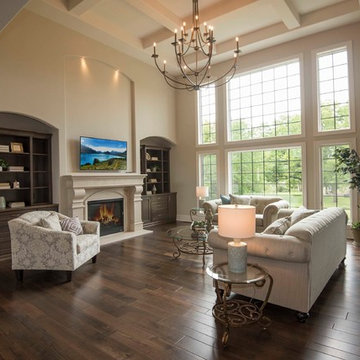
Detour Marketing, LLC
ミルウォーキーにある高級な広いトラディショナルスタイルのおしゃれなオープンリビング (ベージュの壁、濃色無垢フローリング、標準型暖炉、コンクリートの暖炉まわり、茶色い床、壁掛け型テレビ) の写真
ミルウォーキーにある高級な広いトラディショナルスタイルのおしゃれなオープンリビング (ベージュの壁、濃色無垢フローリング、標準型暖炉、コンクリートの暖炉まわり、茶色い床、壁掛け型テレビ) の写真
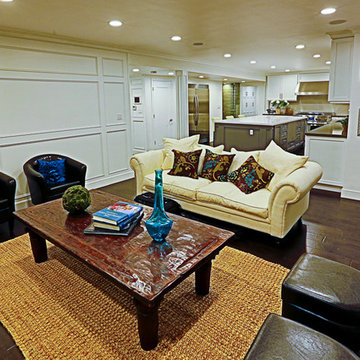
Family room of the remodeled house construction in Studio City which included installation of white ceiling with recessed lighting, white wall paint with wainscoting, dark hardwood flooring and set up of the living room and kitchen furniture.
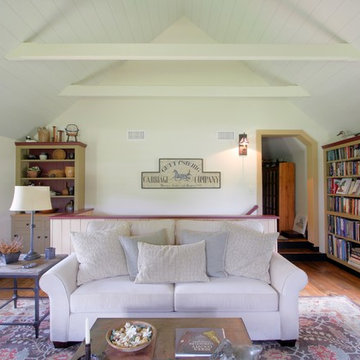
フィラデルフィアにあるラグジュアリーなトラディショナルスタイルのおしゃれなオープンリビング (白い壁、無垢フローリング、茶色い床、標準型暖炉、漆喰の暖炉まわり、テレビなし) の写真
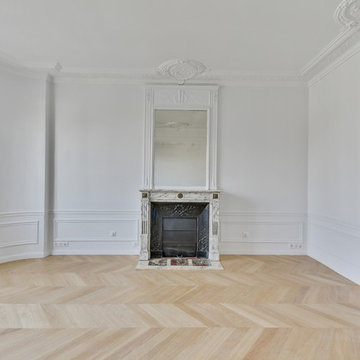
shoootin
パリにある高級な中くらいなトラディショナルスタイルのおしゃれなオープンリビング (白い壁、淡色無垢フローリング、標準型暖炉、石材の暖炉まわり、茶色い床) の写真
パリにある高級な中くらいなトラディショナルスタイルのおしゃれなオープンリビング (白い壁、淡色無垢フローリング、標準型暖炉、石材の暖炉まわり、茶色い床) の写真
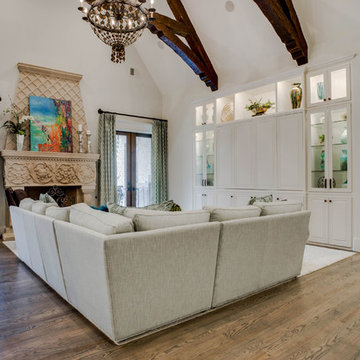
Desiree Roberts
ダラスにある高級な広いトラディショナルスタイルのおしゃれなオープンリビング (白い壁、無垢フローリング、標準型暖炉、石材の暖炉まわり、埋込式メディアウォール、茶色い床) の写真
ダラスにある高級な広いトラディショナルスタイルのおしゃれなオープンリビング (白い壁、無垢フローリング、標準型暖炉、石材の暖炉まわり、埋込式メディアウォール、茶色い床) の写真
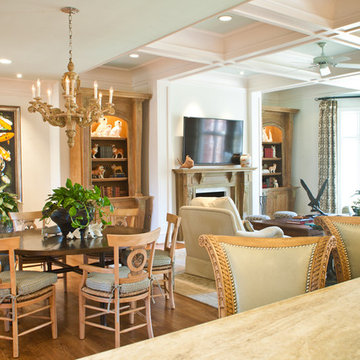
RUDA Photography
ダラスにある中くらいなトラディショナルスタイルのおしゃれなファミリールーム (白い壁、無垢フローリング、暖炉なし、茶色い床) の写真
ダラスにある中くらいなトラディショナルスタイルのおしゃれなファミリールーム (白い壁、無垢フローリング、暖炉なし、茶色い床) の写真
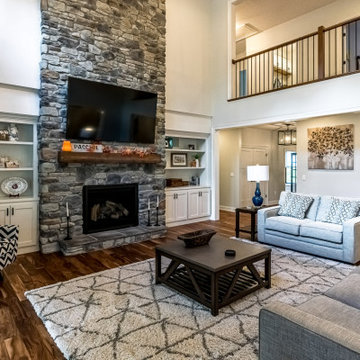
2 story family room
他の地域にある高級な広いトラディショナルスタイルのおしゃれなオープンリビング (ゲームルーム、グレーの壁、無垢フローリング、標準型暖炉、石材の暖炉まわり、埋込式メディアウォール、茶色い床、表し梁) の写真
他の地域にある高級な広いトラディショナルスタイルのおしゃれなオープンリビング (ゲームルーム、グレーの壁、無垢フローリング、標準型暖炉、石材の暖炉まわり、埋込式メディアウォール、茶色い床、表し梁) の写真
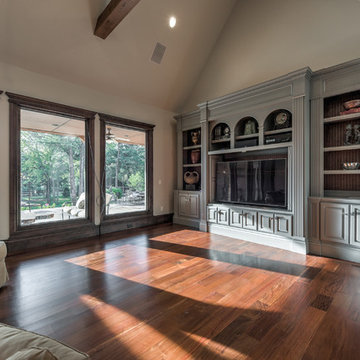
オクラホマシティにある広いトラディショナルスタイルのおしゃれな独立型ファミリールーム (ベージュの壁、濃色無垢フローリング、暖炉なし、埋込式メディアウォール、茶色い床) の写真
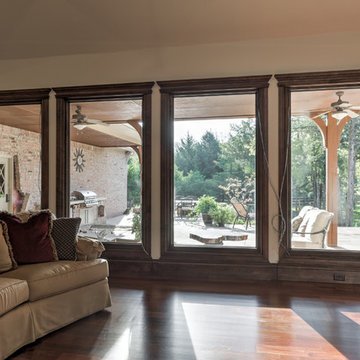
オクラホマシティにある広いトラディショナルスタイルのおしゃれな独立型ファミリールーム (ベージュの壁、濃色無垢フローリング、暖炉なし、埋込式メディアウォール、茶色い床) の写真
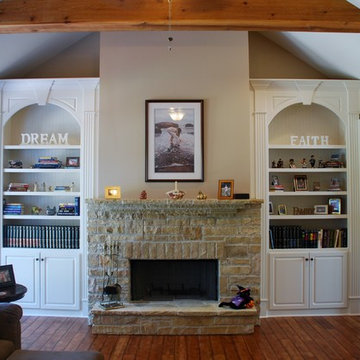
Family Room with Vaulted ceiling and exposed wood beam.
Peek Design Group Photography
アトランタにある中くらいなトラディショナルスタイルのおしゃれな独立型ファミリールーム (ベージュの壁、無垢フローリング、標準型暖炉、石材の暖炉まわり、テレビなし、茶色い床) の写真
アトランタにある中くらいなトラディショナルスタイルのおしゃれな独立型ファミリールーム (ベージュの壁、無垢フローリング、標準型暖炉、石材の暖炉まわり、テレビなし、茶色い床) の写真
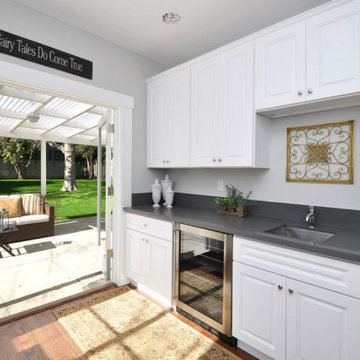
Completed in 2015, this Craftsman style single-story full renovation located in Hancock Park includes 2 bedrooms, 2 baths, and library with an open concept for the kitchen, living room, and dining room.
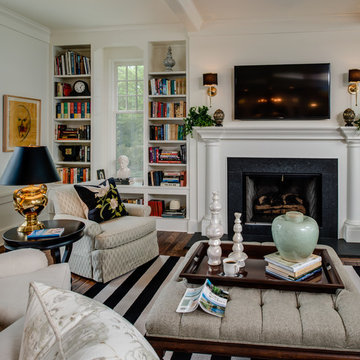
Photo Credit: Michael Gullon
トラディショナルスタイルのおしゃれなファミリールーム (白い壁、濃色無垢フローリング、標準型暖炉、壁掛け型テレビ、茶色い床) の写真
トラディショナルスタイルのおしゃれなファミリールーム (白い壁、濃色無垢フローリング、標準型暖炉、壁掛け型テレビ、茶色い床) の写真
トラディショナルスタイルのファミリールーム (茶色い床、黄色い床) の写真
126
