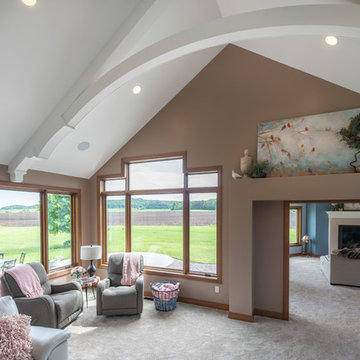トラディショナルスタイルのファミリールーム (茶色い床、オレンジの床、マルチカラーの壁、ピンクの壁) の写真
絞り込み:
資材コスト
並び替え:今日の人気順
写真 1〜20 枚目(全 90 枚)
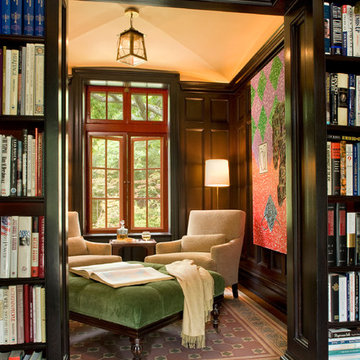
Billy Cunningham Photography & Austin Patterson Disston Architects, Southport CT
ニューヨークにある小さなトラディショナルスタイルのおしゃれな独立型ファミリールーム (マルチカラーの壁、ライブラリー、濃色無垢フローリング、茶色い床) の写真
ニューヨークにある小さなトラディショナルスタイルのおしゃれな独立型ファミリールーム (マルチカラーの壁、ライブラリー、濃色無垢フローリング、茶色い床) の写真
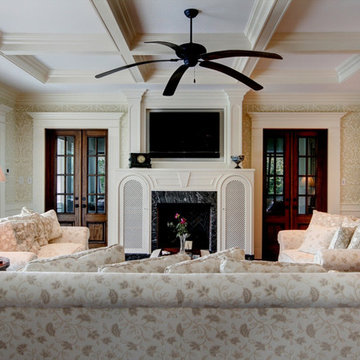
マイアミにある広いトラディショナルスタイルのおしゃれな独立型ファミリールーム (マルチカラーの壁、濃色無垢フローリング、暖炉なし、壁掛け型テレビ、茶色い床) の写真
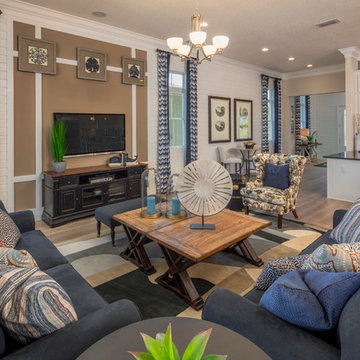
Jeremy Flowers Photography
オーランドにある中くらいなトラディショナルスタイルのおしゃれなオープンリビング (ホームバー、マルチカラーの壁、無垢フローリング、暖炉なし、壁掛け型テレビ、茶色い床) の写真
オーランドにある中くらいなトラディショナルスタイルのおしゃれなオープンリビング (ホームバー、マルチカラーの壁、無垢フローリング、暖炉なし、壁掛け型テレビ、茶色い床) の写真

Upstairs Family Room. Photography by Tim Gibbons.
マイアミにあるトラディショナルスタイルのおしゃれなファミリールーム (マルチカラーの壁、濃色無垢フローリング、茶色い床、ゲームルーム、暖炉なし、壁掛け型テレビ) の写真
マイアミにあるトラディショナルスタイルのおしゃれなファミリールーム (マルチカラーの壁、濃色無垢フローリング、茶色い床、ゲームルーム、暖炉なし、壁掛け型テレビ) の写真
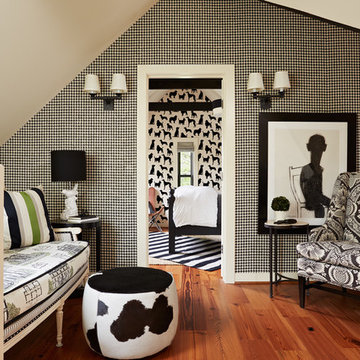
Susan Gilmore
ミネアポリスにある中くらいなトラディショナルスタイルのおしゃれなロフトリビング (無垢フローリング、マルチカラーの壁、オレンジの床、暖炉なし、テレビなし) の写真
ミネアポリスにある中くらいなトラディショナルスタイルのおしゃれなロフトリビング (無垢フローリング、マルチカラーの壁、オレンジの床、暖炉なし、テレビなし) の写真
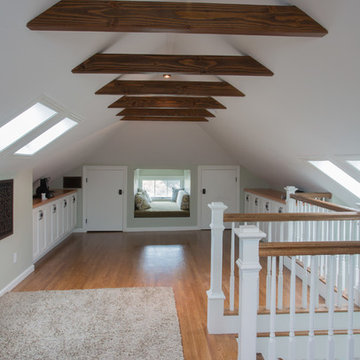
Initially, we were tasked with improving the façade of this grand old Colonial Revival home. We researched the period and local details so that new work would be appropriate and seamless. The project included new front stairs and trellis, a reconfigured front entry to bring it back to its original state, rebuilding of the driveway, and new landscaping. We later did a full interior remodel to bring back the original beauty of the home and expand into the attic.
Photography by Philip Kaake.
https://saikleyarchitects.com/portfolio/colonial-grand-stair-attic/

This beautiful sitting room is the perfect spot to relax by the fireplace, visit with family and friends, or play this Steinway Baby Grand Piano. A stone wall with a gas fireplace and stone mantle is flanked by large windows. A great focal point in this room. Large wood beams and fluted columns complete this space.
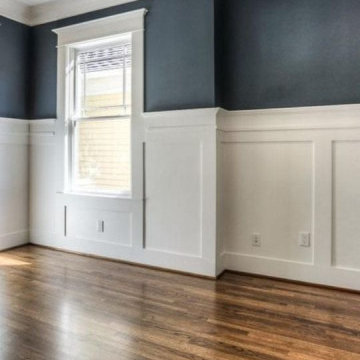
サクラメントにある中くらいなトラディショナルスタイルのおしゃれなオープンリビング (マルチカラーの壁、無垢フローリング、暖炉なし、テレビなし、茶色い床、折り上げ天井、羽目板の壁、白い天井) の写真

Smart Systems' mission is to provide our clients with luxury through technology. We understand that our clients demand the highest quality in audio, video, security, and automation customized to fit their lifestyle. We strive to exceed expectations with the highest level of customer service and professionalism, from design to installation and beyond.
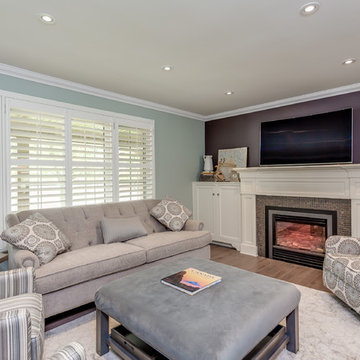
トロントにある中くらいなトラディショナルスタイルのおしゃれな独立型ファミリールーム (マルチカラーの壁、無垢フローリング、標準型暖炉、タイルの暖炉まわり、壁掛け型テレビ、茶色い床) の写真
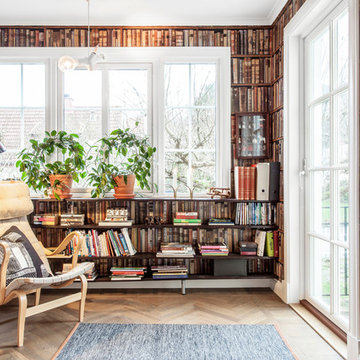
Anders Bergstedt
ヨーテボリにある小さなトラディショナルスタイルのおしゃれな独立型ファミリールーム (ライブラリー、マルチカラーの壁、淡色無垢フローリング、テレビなし、茶色い床) の写真
ヨーテボリにある小さなトラディショナルスタイルのおしゃれな独立型ファミリールーム (ライブラリー、マルチカラーの壁、淡色無垢フローリング、テレビなし、茶色い床) の写真
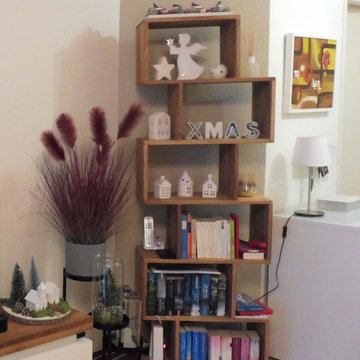
Der Capuccino-Farbton unterstreicht die Holzmöbel, das offene Regal und wiederholt sich hinter dem Sekretär.
フランクフルトにあるお手頃価格の小さなトラディショナルスタイルのおしゃれなオープンリビング (ピンクの壁、無垢フローリング、壁掛け型テレビ、茶色い床、壁紙) の写真
フランクフルトにあるお手頃価格の小さなトラディショナルスタイルのおしゃれなオープンリビング (ピンクの壁、無垢フローリング、壁掛け型テレビ、茶色い床、壁紙) の写真
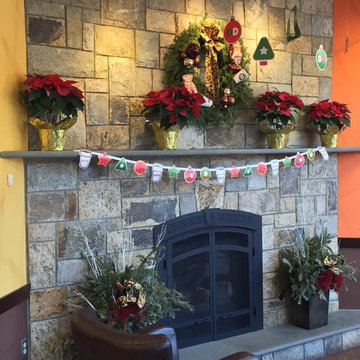
This beautiful custom cut fireplace is made with Woodside natural stone veneer from the Quarry Mill. The stone has been cut on all four sides by the mason on site.Woodside is a castle rock style natural thin stone veneer that consists of several rectangular sizes with squared and random edges. The stone is a natural granite with a beautiful weathered finish. From almost peachy beiges with subtle marbling to much darker browns, Woodside offers versatility to blend with your homes decor. Woodside is a great choice when creating a staggered layout that still looks natural. The individual pieces of thin stone veneer range in height from 4″-12″. Due to the larger sizes of the pieces this stone works great on large scale exterior projects. Castle rock style stones like Woodside are almost always installed with a mortar joint between the pieces of stone.
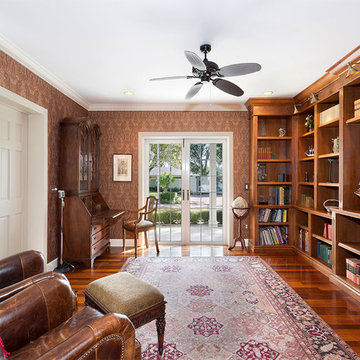
Library
他の地域にあるラグジュアリーな中くらいなトラディショナルスタイルのおしゃれな独立型ファミリールーム (ライブラリー、無垢フローリング、暖炉なし、マルチカラーの壁、テレビなし、茶色い床) の写真
他の地域にあるラグジュアリーな中くらいなトラディショナルスタイルのおしゃれな独立型ファミリールーム (ライブラリー、無垢フローリング、暖炉なし、マルチカラーの壁、テレビなし、茶色い床) の写真
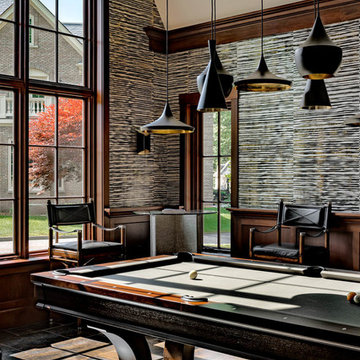
Rob Karosis
ボストンにある広いトラディショナルスタイルのおしゃれな独立型ファミリールーム (ゲームルーム、マルチカラーの壁、テレビなし、茶色い床) の写真
ボストンにある広いトラディショナルスタイルのおしゃれな独立型ファミリールーム (ゲームルーム、マルチカラーの壁、テレビなし、茶色い床) の写真
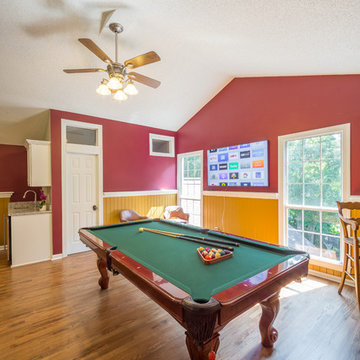
Florida state themed family room and game room.
ジャクソンビルにあるお手頃価格の中くらいなトラディショナルスタイルのおしゃれな独立型ファミリールーム (ゲームルーム、マルチカラーの壁、淡色無垢フローリング、暖炉なし、壁掛け型テレビ、茶色い床) の写真
ジャクソンビルにあるお手頃価格の中くらいなトラディショナルスタイルのおしゃれな独立型ファミリールーム (ゲームルーム、マルチカラーの壁、淡色無垢フローリング、暖炉なし、壁掛け型テレビ、茶色い床) の写真
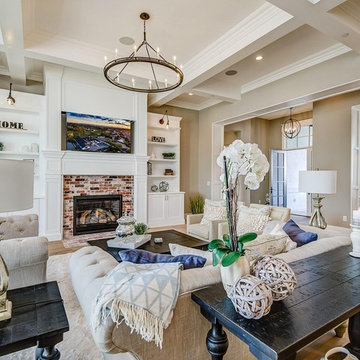
A hidden TV in the living room means that your entertainment doesn't have to dictate your design.
フェニックスにある中くらいなトラディショナルスタイルのおしゃれな独立型ファミリールーム (マルチカラーの壁、淡色無垢フローリング、暖炉なし、壁掛け型テレビ、茶色い床) の写真
フェニックスにある中くらいなトラディショナルスタイルのおしゃれな独立型ファミリールーム (マルチカラーの壁、淡色無垢フローリング、暖炉なし、壁掛け型テレビ、茶色い床) の写真
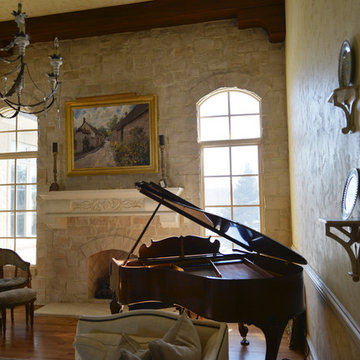
This beautiful sitting room is the perfect spot to relax by the fireplace, visit with family and friends, or play this Steinway Baby Grand Piano. A stone wall with a gas fireplace and stone mantle is flanked by large windows. A great focal point in this room. Large wood beams and fluted columns complete this space.
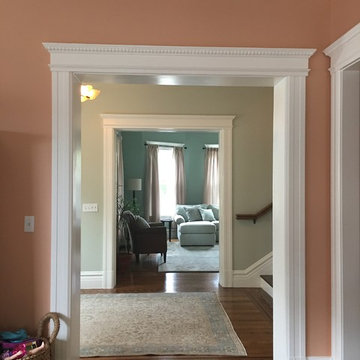
Initially, we were tasked with improving the façade of this grand old Colonial Revival home. We researched the period and local details so that new work would be appropriate and seamless. The project included new front stairs and trellis, a reconfigured front entry to bring it back to its original state, rebuilding of the driveway, and new landscaping. We later did a full interior remodel to bring back the original beauty of the home and expand into the attic.
Photography by Philip Kaake.
https://saikleyarchitects.com/portfolio/colonial-grand-stair-attic/
トラディショナルスタイルのファミリールーム (茶色い床、オレンジの床、マルチカラーの壁、ピンクの壁) の写真
1
