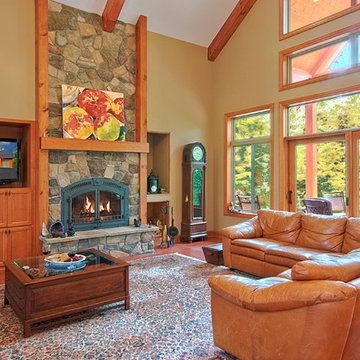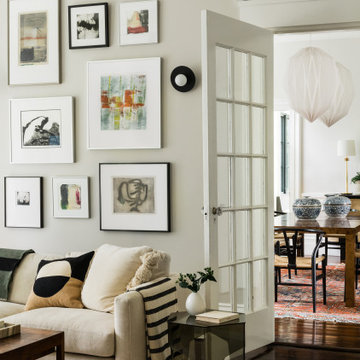トラディショナルスタイルのファミリールーム (黒い床、茶色い床、内蔵型テレビ) の写真
絞り込み:
資材コスト
並び替え:今日の人気順
写真 1〜20 枚目(全 135 枚)
1/5

Cozy family room with built-ins. We panelled the fireplace surround and created a hidden TV behind the paneling above the fireplace, behind the art.
ニューアークにあるラグジュアリーな広いトラディショナルスタイルのおしゃれな独立型ファミリールーム (木材の暖炉まわり、ライブラリー、茶色い壁、濃色無垢フローリング、吊り下げ式暖炉、内蔵型テレビ、茶色い床) の写真
ニューアークにあるラグジュアリーな広いトラディショナルスタイルのおしゃれな独立型ファミリールーム (木材の暖炉まわり、ライブラリー、茶色い壁、濃色無垢フローリング、吊り下げ式暖炉、内蔵型テレビ、茶色い床) の写真
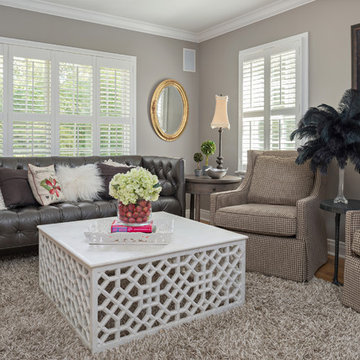
Matthew Harrer Photography
Sherwin Williams "Requisite Gray" Paint
セントルイスにあるお手頃価格の中くらいなトラディショナルスタイルのおしゃれな独立型ファミリールーム (暖炉なし、グレーの壁、無垢フローリング、茶色い床、内蔵型テレビ) の写真
セントルイスにあるお手頃価格の中くらいなトラディショナルスタイルのおしゃれな独立型ファミリールーム (暖炉なし、グレーの壁、無垢フローリング、茶色い床、内蔵型テレビ) の写真
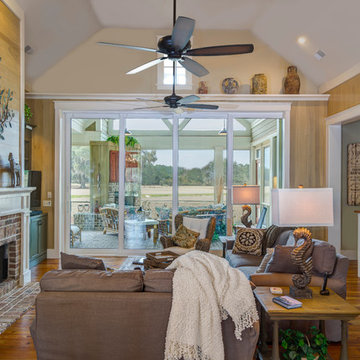
It's hard to tell whether the fireplace or the French slider doors to the back porch and beyond are the focal point to this family room; either way it is a great room. Perfect for families, couples and wne who likes to relax at home.

ロンドンにあるラグジュアリーな広いトラディショナルスタイルのおしゃれな独立型ファミリールーム (ゲームルーム、ベージュの壁、無垢フローリング、標準型暖炉、石材の暖炉まわり、内蔵型テレビ、茶色い床、壁紙、アクセントウォール、白い天井) の写真
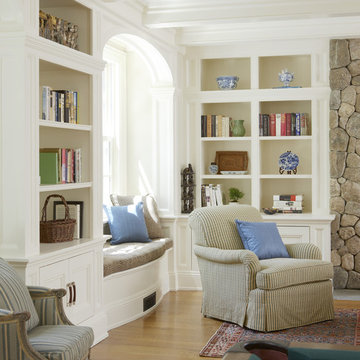
ボストンにある高級な中くらいなトラディショナルスタイルのおしゃれな独立型ファミリールーム (ゲームルーム、白い壁、無垢フローリング、標準型暖炉、石材の暖炉まわり、内蔵型テレビ、茶色い床) の写真
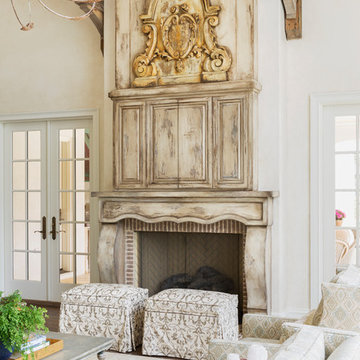
This serene family room has a spacious sitting area - with a custom mantel to conceal the television.
Photography: Rett Peek
リトルロックにある広いトラディショナルスタイルのおしゃれなオープンリビング (白い壁、無垢フローリング、標準型暖炉、レンガの暖炉まわり、内蔵型テレビ、茶色い床) の写真
リトルロックにある広いトラディショナルスタイルのおしゃれなオープンリビング (白い壁、無垢フローリング、標準型暖炉、レンガの暖炉まわり、内蔵型テレビ、茶色い床) の写真

This classic Americana-inspired home exquisitely incorporates design elements from the early 20th century and combines them with modern amenities and features. This one level living plan features 12’ main floor ceilings with a family room vault and large barn doors over the fireplace mantel.

Daylight now streams into the living room brightening the shaded forest location.
Photography by Mike Jensen
シアトルにある高級な中くらいなトラディショナルスタイルのおしゃれなオープンリビング (淡色無垢フローリング、内蔵型テレビ、白い壁、標準型暖炉、コンクリートの暖炉まわり、茶色い床) の写真
シアトルにある高級な中くらいなトラディショナルスタイルのおしゃれなオープンリビング (淡色無垢フローリング、内蔵型テレビ、白い壁、標準型暖炉、コンクリートの暖炉まわり、茶色い床) の写真
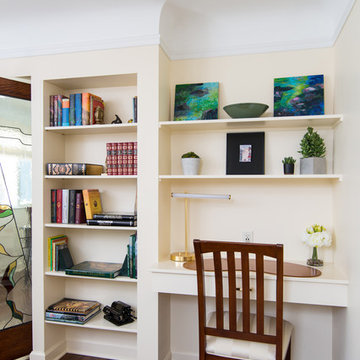
The family room was closed-off to double as a guest suite for the homeowner. The custom made glass french doors add privacy while still allowing light into the space. Paint Color: Benjamin Moore Cameo White 915. Contractor: Dave Klein Construction. Interior design by Studio Z Architecture.

This is stunning Dura Supreme Cabinetry home was carefully designed by designer Aaron Mauk and his team at Mauk Cabinets by Design in Tipp City, Ohio and was featured in the Dayton Homearama Touring Edition. You’ll find Dura Supreme Cabinetry throughout the home including the bathrooms, the kitchen, a laundry room, and an entertainment room/wet bar area. Each room was designed to be beautiful and unique, yet coordinate fabulously with each other.
The kitchen is in the heart of this stunning new home and has an open concept that flows with the family room. A one-of-a-kind kitchen island was designed with a built-in banquet seating (breakfast nook seating) and breakfast bar to create a space to dine and entertain while also providing a large work surface and kitchen sink space. Coordinating built-ins and mantle frame the fireplace and create a seamless look with the white kitchen cabinetry.
A combination of glass and mirrored mullion doors are used throughout the space to create a spacious, airy feel. The mirrored mullions also worked as a way to accent and conceal the large paneled refrigerator. The vaulted ceilings with darkly stained trusses and unique circular ceiling molding applications set this design apart as a true one-of-a-kind home.
Featured Product Details:
Kitchen and Living Room: Dura Supreme Cabinetry’s Lauren door style and Mullion Pattern #15.
Fireplace Mantle: Dura Supreme Cabinetry is shown in a Personal Paint Match finish, Outerspace SW 6251.
Request a FREE Dura Supreme Cabinetry Brochure Packet:
http://www.durasupreme.com/request-brochure

By using an area rug to define the seating, a cozy space for hanging out is created while still having room for the baby grand piano, a bar and storage.
Tiering the millwork at the fireplace, from coffered ceiling to floor, creates a graceful composition, giving focus and unifying the room by connecting the coffered ceiling to the wall paneling below. Light fabrics are used throughout to keep the room light, warm and peaceful- accenting with blues.

The residence offers a “winter room” – or a cozy second living room – allowing for intimate and large gatherings alike.
ボルチモアにある高級な広いトラディショナルスタイルのおしゃれな独立型ファミリールーム (白い壁、無垢フローリング、標準型暖炉、石材の暖炉まわり、内蔵型テレビ、茶色い床、三角天井) の写真
ボルチモアにある高級な広いトラディショナルスタイルのおしゃれな独立型ファミリールーム (白い壁、無垢フローリング、標準型暖炉、石材の暖炉まわり、内蔵型テレビ、茶色い床、三角天井) の写真
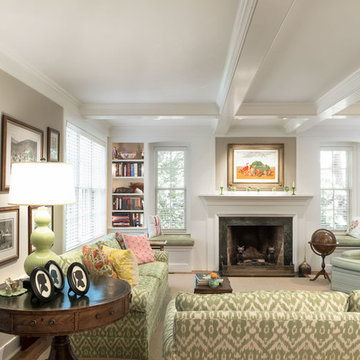
Catherine Tighe
ワシントンD.C.にある広いトラディショナルスタイルのおしゃれな独立型ファミリールーム (ベージュの壁、無垢フローリング、標準型暖炉、石材の暖炉まわり、内蔵型テレビ、茶色い床) の写真
ワシントンD.C.にある広いトラディショナルスタイルのおしゃれな独立型ファミリールーム (ベージュの壁、無垢フローリング、標準型暖炉、石材の暖炉まわり、内蔵型テレビ、茶色い床) の写真
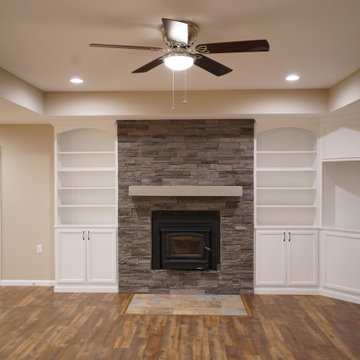
Beautiful open family room inside of Net Zero Home. This room has a wood stove insert with a non-combustable mantle above it. It also features built-in bookcases on either side of wood stove with recessed TV niche in corner.
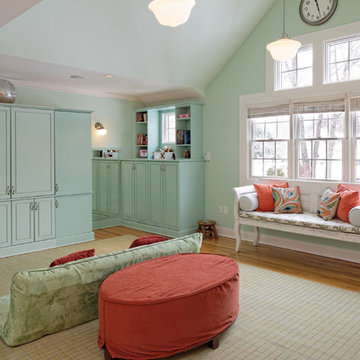
Milstein Photo
ニューヨークにある中くらいなトラディショナルスタイルのおしゃれなオープンリビング (淡色無垢フローリング、内蔵型テレビ、青い壁、暖炉なし、茶色い床) の写真
ニューヨークにある中くらいなトラディショナルスタイルのおしゃれなオープンリビング (淡色無垢フローリング、内蔵型テレビ、青い壁、暖炉なし、茶色い床) の写真
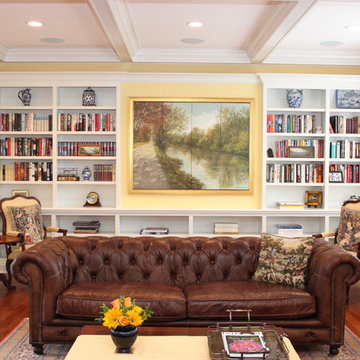
Wall of Painted Cabinets: Cabinetry Concept and Design - David Ramsay, Cabinetry by David Ramsay Cabinetmakers, Inc. Concealed TV behind canvas covered bi fold doors. Commissioned Painting by Eleanor Voorhees, New Hope, PA.
Justine Zeroski
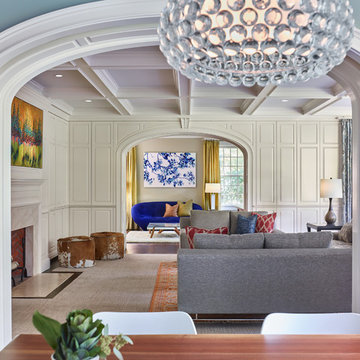
The love of nature is reflected in the two main pieces of art as seen though the space. A piece was commission for over the fireplace by artist Mary Farmer. The bright but subtle colors used bring interest to the walls without competing with the wainscot walls. The orange sunset in the art is balanced with the use of a contemporary persimmon colored oriental rug. Your eye is drawn all the way to the other end of the house with a bold blue sofa and art piece....Photo by Jared Kuzia

By creating a division between creamy paneled walls below 9' and pale blue walls above 9', human scale is created while still enjoying the spacious open area above. All the volume with south facing windows creates a beautiful play of light throughout the day.
トラディショナルスタイルのファミリールーム (黒い床、茶色い床、内蔵型テレビ) の写真
1
