トラディショナルスタイルのファミリールーム (ベージュの床、内蔵型テレビ) の写真
絞り込み:
資材コスト
並び替え:今日の人気順
写真 1〜20 枚目(全 59 枚)
1/4

The electronics are disguised so the beauty of the architecture and interior design stand out. But this room has every imaginable electronic luxury from streaming TV to music to lighting to shade and lighting controls.
Photo by Greg Premru

Giovanni Photography, Naples, Florida
ニューヨークにある高級な中くらいなトラディショナルスタイルのおしゃれな独立型ファミリールーム (青い壁、内蔵型テレビ、無垢フローリング、標準型暖炉、金属の暖炉まわり、ベージュの床) の写真
ニューヨークにある高級な中くらいなトラディショナルスタイルのおしゃれな独立型ファミリールーム (青い壁、内蔵型テレビ、無垢フローリング、標準型暖炉、金属の暖炉まわり、ベージュの床) の写真
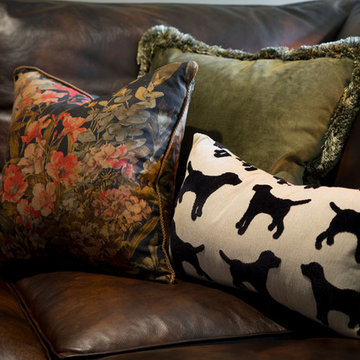
Old English view out basement family room for clients who love golf, Labradors and hunting. Mix of golf and hunting accents with masculine details and antique accessories.
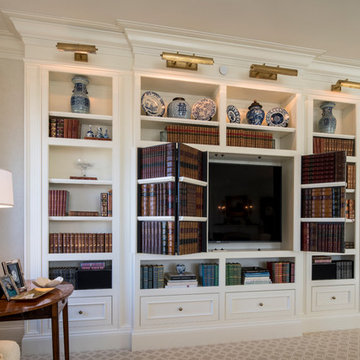
A traditional built-in entertainment unit with a hidden television in classic, white painted custom cabinetry.
シンシナティにある中くらいなトラディショナルスタイルのおしゃれな独立型ファミリールーム (ライブラリー、ベージュの壁、カーペット敷き、暖炉なし、内蔵型テレビ、ベージュの床) の写真
シンシナティにある中くらいなトラディショナルスタイルのおしゃれな独立型ファミリールーム (ライブラリー、ベージュの壁、カーペット敷き、暖炉なし、内蔵型テレビ、ベージュの床) の写真
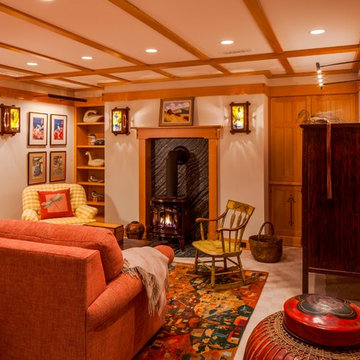
Family Room and Lounge off the Cinema
Brian Vanden Brink Photographer
ポートランド(メイン)にあるラグジュアリーな中くらいなトラディショナルスタイルのおしゃれな独立型ファミリールーム (ホームバー、ベージュの壁、暖炉なし、石材の暖炉まわり、内蔵型テレビ、ベージュの床) の写真
ポートランド(メイン)にあるラグジュアリーな中くらいなトラディショナルスタイルのおしゃれな独立型ファミリールーム (ホームバー、ベージュの壁、暖炉なし、石材の暖炉まわり、内蔵型テレビ、ベージュの床) の写真
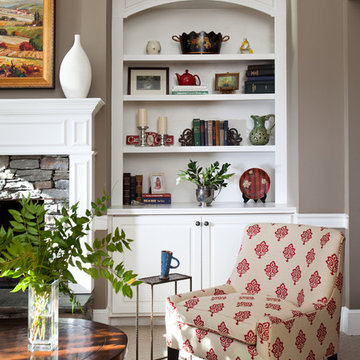
This super-cozy family room is a perfect space for sitting by the fire, watching TV or relaxing. Photo by: Ashley Hope
アトランタにあるお手頃価格の広いトラディショナルスタイルのおしゃれなオープンリビング (グレーの壁、カーペット敷き、標準型暖炉、石材の暖炉まわり、内蔵型テレビ、ベージュの床) の写真
アトランタにあるお手頃価格の広いトラディショナルスタイルのおしゃれなオープンリビング (グレーの壁、カーペット敷き、標準型暖炉、石材の暖炉まわり、内蔵型テレビ、ベージュの床) の写真
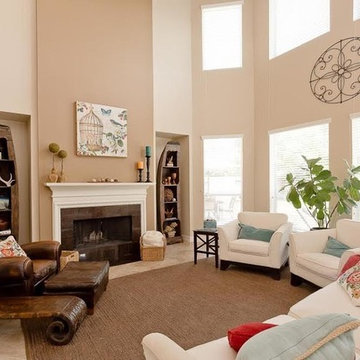
ヒューストンにある広いトラディショナルスタイルのおしゃれなオープンリビング (ベージュの壁、セラミックタイルの床、標準型暖炉、内蔵型テレビ、木材の暖炉まわり、ベージュの床) の写真
A fresh reinterpretation of historic influences is at the center of our design philosophy; we’ve combined innovative materials and traditional architecture with modern finishes such as generous floor plans, open living concepts, gracious window placements, and superior finishes.
With personalized interior detailing and gracious proportions filled with natural light, Fairview Row offers residents an intimate place to call home. It’s a unique community where traditional elegance speaks to the nature of the neighborhood in a way that feels fresh and relevant for today.
Smith Hardy Photos
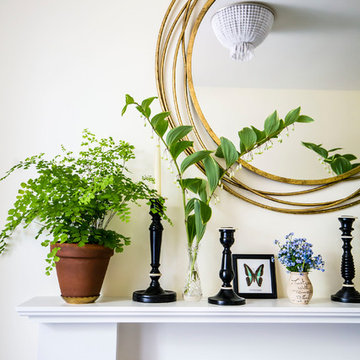
This custom made fireplace mantel frames the original exposed brick . The deep ledge is a perfect spot for accessories and plants. Above the mantel is a large mirror with an antique gilt finish.
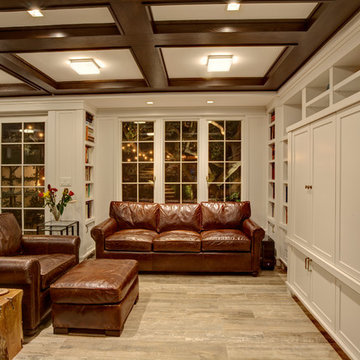
Family room with large windows to rear garden. Built-in entertainment cabinet contains all of the electronic equipment and computer printer. All lighting is LED and energy efficient.
Mitch Shenker Photography
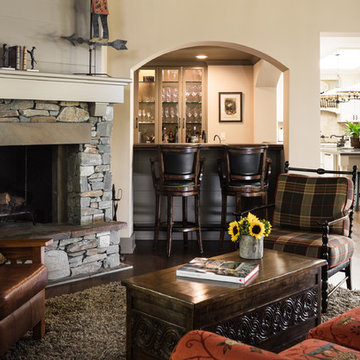
This open floor plan combines the bar and kitchen areas with this cozy yet traditional and artfully-designed family room. Perfect for large gatherings or quaint conversation.
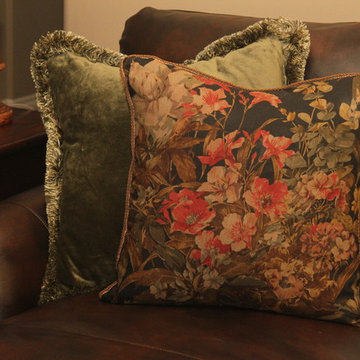
Old English view out basement family room for clients who love golf, Labradors and hunting. Mix of golf and hunting accents with masculine details and antique accessories.
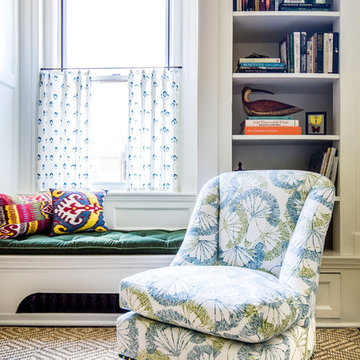
A pair of custom bookcases frame a window seat with inset wood panels. The cafe curtain is a hand blocked indigo fabric, silk ikat pillows and comfortable slipper chair in a printed fabric create a welcoming spot to sit & read.
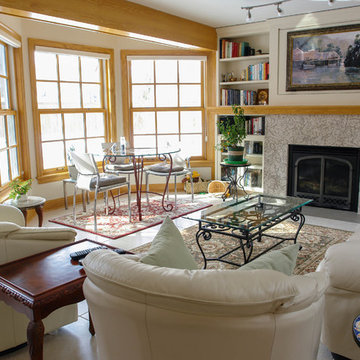
RAR
他の地域にある高級な広いトラディショナルスタイルのおしゃれなオープンリビング (セラミックタイルの床、標準型暖炉、石材の暖炉まわり、内蔵型テレビ、ベージュの壁、ベージュの床) の写真
他の地域にある高級な広いトラディショナルスタイルのおしゃれなオープンリビング (セラミックタイルの床、標準型暖炉、石材の暖炉まわり、内蔵型テレビ、ベージュの壁、ベージュの床) の写真
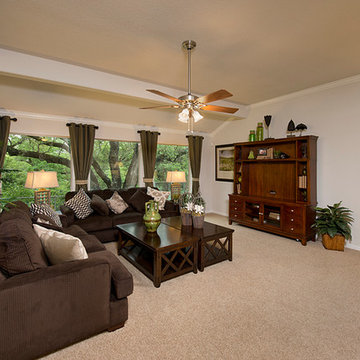
The San Gabriel offers a modern, open concept design. The large family room features raised ceilings and plenty of space to entertain. The kitchen includes walls of cabinets, a work island and a large eating bar. The San Gabriel also boasts two covered porches and an oversized utility room.The master suite features a huge walk-in closet, a soaking tub and dual vanities. Tour the fully furnished model at our Georgetown Design Center.
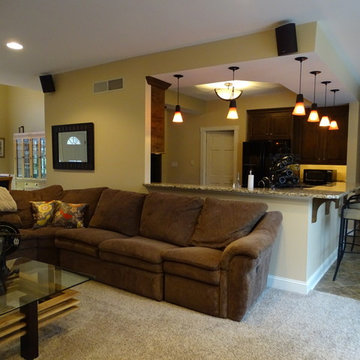
他の地域にある中くらいなトラディショナルスタイルのおしゃれなオープンリビング (黄色い壁、カーペット敷き、標準型暖炉、タイルの暖炉まわり、内蔵型テレビ、ベージュの床) の写真
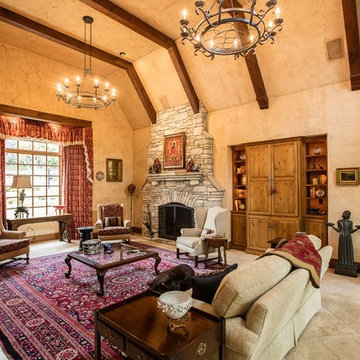
Whimsical Storybook Mountain Home - Elements Design Build Greenville SC Custom Home Builder
他の地域にあるラグジュアリーな巨大なトラディショナルスタイルのおしゃれなオープンリビング (ベージュの壁、ライムストーンの床、標準型暖炉、内蔵型テレビ、ベージュの床) の写真
他の地域にあるラグジュアリーな巨大なトラディショナルスタイルのおしゃれなオープンリビング (ベージュの壁、ライムストーンの床、標準型暖炉、内蔵型テレビ、ベージュの床) の写真
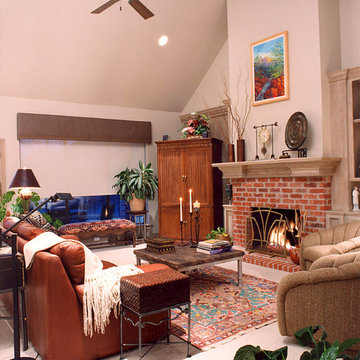
Benches come in handy as secondary seating in flexible rooms like the Boggs's family room. Whether it's just the three of them or the whole clan, there's plenty of room to gather around the fireplace for memorable conversations here.
Jerry Hymer Photography
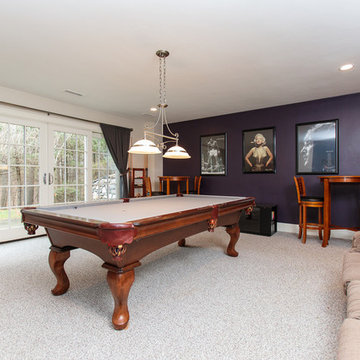
A grand foyer with a sweeping staircase sets the stage for the refined interior of this stunning shingle and stone Colonial. The perfect home for entertaining with formal living and dining rooms and a handsome paneled library. High ceilings, handcrafted millwork, gleaming hardwoods, and walls of windows enhance the open floor plan. Adjacent to the family room, the well-appointed kitchen opens to a breakfast room and leads to an octagonal, window-filled sun room. French doors access the deck and patio and overlook two acres of professionally landscaped grounds. The second floor has generous bedrooms and a versatile entertainment room that may work for in-laws or au-pair. The impressive master suite includes a fireplace, luxurious marble bath and large walk-in closet. The walk-out lower level includes something for everyone; a game room, family room, home theatre, fitness room, bedroom and full bath. Every room in this custom-built home enchants.
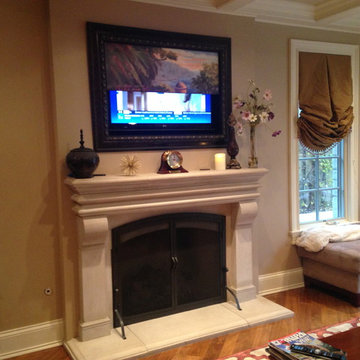
Meridian Homes, Inc-family room with recessed hidden television behind oil painting with automatic roll up
シカゴにある高級な中くらいなトラディショナルスタイルのおしゃれなオープンリビング (ホームバー、ベージュの壁、淡色無垢フローリング、標準型暖炉、石材の暖炉まわり、内蔵型テレビ、ベージュの床) の写真
シカゴにある高級な中くらいなトラディショナルスタイルのおしゃれなオープンリビング (ホームバー、ベージュの壁、淡色無垢フローリング、標準型暖炉、石材の暖炉まわり、内蔵型テレビ、ベージュの床) の写真
トラディショナルスタイルのファミリールーム (ベージュの床、内蔵型テレビ) の写真
1