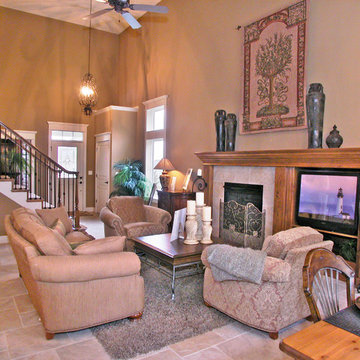トラディショナルスタイルのファミリールーム (トラバーチンの床、茶色い床、マルチカラーの床) の写真
絞り込み:
資材コスト
並び替え:今日の人気順
写真 1〜11 枚目(全 11 枚)
1/5
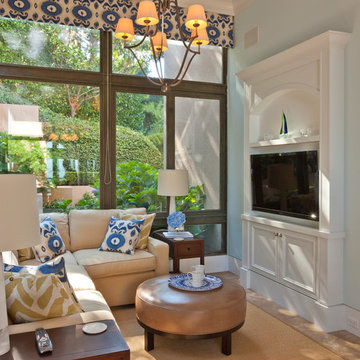
Jay Graham
サンフランシスコにある高級な中くらいなトラディショナルスタイルのおしゃれな独立型ファミリールーム (青い壁、暖炉なし、壁掛け型テレビ、茶色い床、トラバーチンの床) の写真
サンフランシスコにある高級な中くらいなトラディショナルスタイルのおしゃれな独立型ファミリールーム (青い壁、暖炉なし、壁掛け型テレビ、茶色い床、トラバーチンの床) の写真
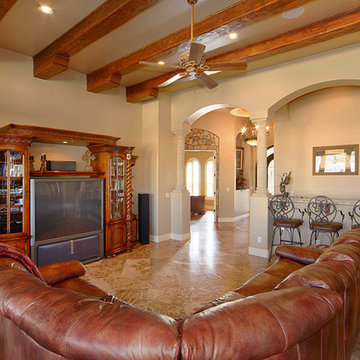
フェニックスにあるお手頃価格の中くらいなトラディショナルスタイルのおしゃれな独立型ファミリールーム (ベージュの壁、トラバーチンの床、据え置き型テレビ、暖炉なし、茶色い床) の写真
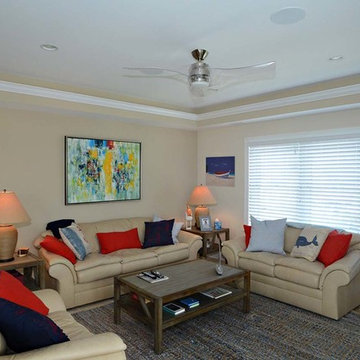
フィラデルフィアにある中くらいなトラディショナルスタイルのおしゃれな独立型ファミリールーム (ベージュの壁、トラバーチンの床、暖炉なし、据え置き型テレビ、茶色い床) の写真
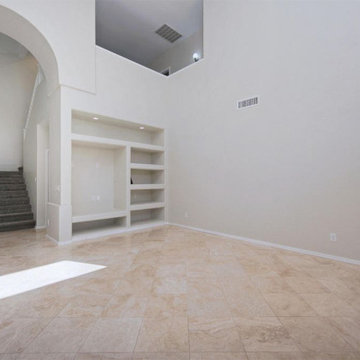
This was a such a fun project, A quick flip took about 20 days total, from the time the tenants moved out to the time we had these pictures taken. Nothing major had to be done, we refinished the cabinets in the kitchen, bathroom and landing at the top of the stairs. We had the floors refinished as well as new carpet in the rooms, and all the HVAC, Electrical and Plumbing was thoroughly inspected and gone through, the pool and equipment, the lighting fixtures were updated, new garage flooring, and new paint on the interior and exterior. Its great to get in and get out of projects like this.
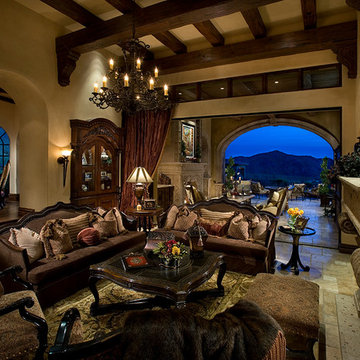
Traditional formal living room with exposed ceiling beams and elegant chandelier.
フェニックスにあるラグジュアリーな巨大なトラディショナルスタイルのおしゃれなオープンリビング (ベージュの壁、トラバーチンの床、標準型暖炉、石材の暖炉まわり、壁掛け型テレビ、茶色い床) の写真
フェニックスにあるラグジュアリーな巨大なトラディショナルスタイルのおしゃれなオープンリビング (ベージュの壁、トラバーチンの床、標準型暖炉、石材の暖炉まわり、壁掛け型テレビ、茶色い床) の写真
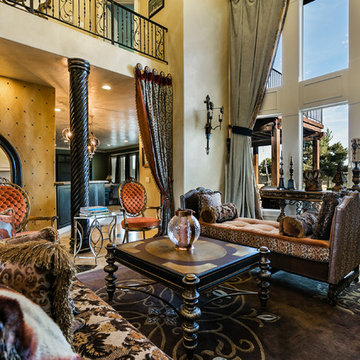
ボイシにあるラグジュアリーな巨大なトラディショナルスタイルのおしゃれなオープンリビング (ベージュの壁、トラバーチンの床、標準型暖炉、石材の暖炉まわり、テレビなし、マルチカラーの床) の写真
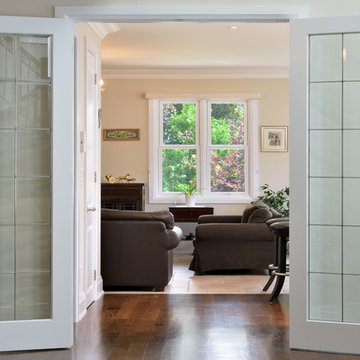
Upside Development completed this Mill Pond new construction bungaloft in Richmond Hill. This project was tailored to specific client requirements to build a bungalow-style home. “Living on the main floor” was the design parameters. With a large master and ensuite and 2 additional bedrooms on the ground floor, this home is filled with natual lighting with 18’ open ceilings in the living room. Two additional guest bedrooms, shared bathroom and large den were designed for the 2nd floor 1/2 story.
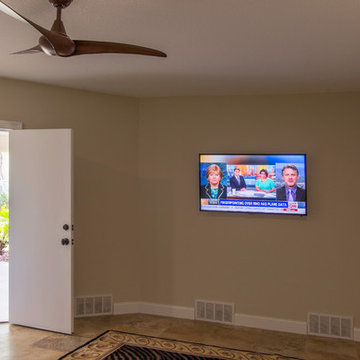
Additional room with bonus TV for when guest come to the visit.
Johan Roetz of VisPhoto
タンパにある中くらいなトラディショナルスタイルのおしゃれな独立型ファミリールーム (トラバーチンの床、ベージュの壁、暖炉なし、壁掛け型テレビ、茶色い床) の写真
タンパにある中くらいなトラディショナルスタイルのおしゃれな独立型ファミリールーム (トラバーチンの床、ベージュの壁、暖炉なし、壁掛け型テレビ、茶色い床) の写真
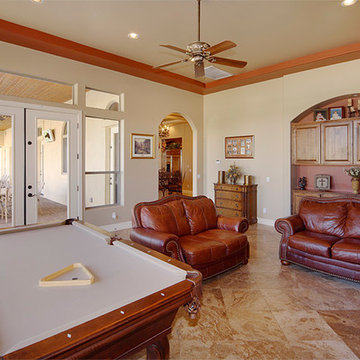
フェニックスにあるお手頃価格の中くらいなトラディショナルスタイルのおしゃれな独立型ファミリールーム (ゲームルーム、ベージュの壁、トラバーチンの床、暖炉なし、茶色い床) の写真
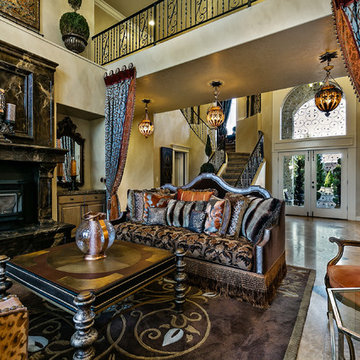
ボイシにあるラグジュアリーな巨大なトラディショナルスタイルのおしゃれなオープンリビング (ベージュの壁、トラバーチンの床、標準型暖炉、石材の暖炉まわり、テレビなし、マルチカラーの床) の写真
トラディショナルスタイルのファミリールーム (トラバーチンの床、茶色い床、マルチカラーの床) の写真
1
