トラディショナルスタイルのファミリールーム (タイルの暖炉まわり、茶色い床、テレビなし) の写真

Despite the grand size of the 300-square-foot den and its cathedral ceiling, the room remains cozy and welcoming. The casual living space is a respite from the white walls and trim that illuminate most of the main level. Instead, natural cherry built-in shelving and paneling span the fireplace wall and fill the room with a warm masculine sensibility.
The hearth surround of the gas fireplace exhibits prosperity for detail. The herringbone pattern is constructed of small, tumbled-slate tiles and topped with a simple natural cherry mantel.
There are integrated windows into the design of the fireplace wall. The small, high sidelights are joined by three grand windows that fill most of the room's back wall and offer an inviting view of the backyard. Comfortable twin chairs and a classic-style sofa provide ideal spots to relax, read or enjoy a show on the TV, which is hidden in the corner behind vintage shutters.
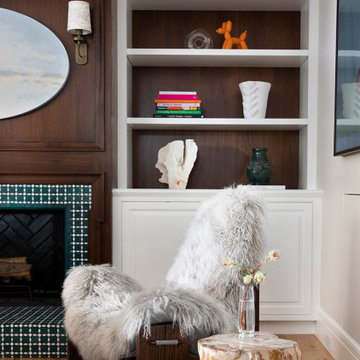
The family living in this shingled roofed home on the Peninsula loves color and pattern. At the heart of the two-story house, we created a library with high gloss lapis blue walls. The tête-à-tête provides an inviting place for the couple to read while their children play games at the antique card table. As a counterpoint, the open planned family, dining room, and kitchen have white walls. We selected a deep aubergine for the kitchen cabinetry. In the tranquil master suite, we layered celadon and sky blue while the daughters' room features pink, purple, and citrine.
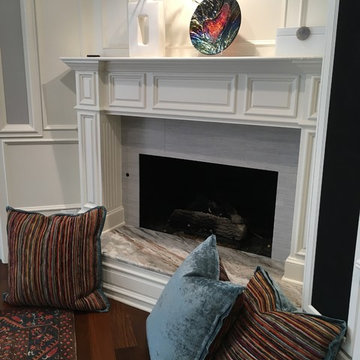
ダラスにある中くらいなトラディショナルスタイルのおしゃれなオープンリビング (グレーの壁、濃色無垢フローリング、コーナー設置型暖炉、タイルの暖炉まわり、茶色い床、テレビなし) の写真

Barry A. Hyman
ニューヨークにある高級な広いトラディショナルスタイルのおしゃれな独立型ファミリールーム (白い壁、濃色無垢フローリング、標準型暖炉、タイルの暖炉まわり、テレビなし、茶色い床) の写真
ニューヨークにある高級な広いトラディショナルスタイルのおしゃれな独立型ファミリールーム (白い壁、濃色無垢フローリング、標準型暖炉、タイルの暖炉まわり、テレビなし、茶色い床) の写真
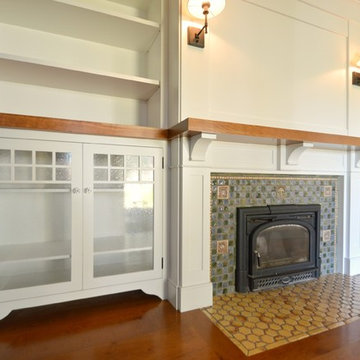
フィラデルフィアにある中くらいなトラディショナルスタイルのおしゃれな独立型ファミリールーム (青い壁、無垢フローリング、標準型暖炉、タイルの暖炉まわり、テレビなし、茶色い床) の写真
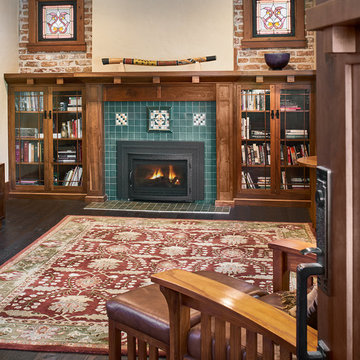
David Patterson Photography
デンバーにある中くらいなトラディショナルスタイルのおしゃれなファミリールーム (ライブラリー、ベージュの壁、濃色無垢フローリング、標準型暖炉、タイルの暖炉まわり、テレビなし、茶色い床) の写真
デンバーにある中くらいなトラディショナルスタイルのおしゃれなファミリールーム (ライブラリー、ベージュの壁、濃色無垢フローリング、標準型暖炉、タイルの暖炉まわり、テレビなし、茶色い床) の写真
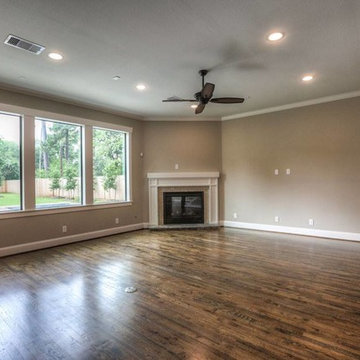
great room looking toward front
ヒューストンにある高級な広いトラディショナルスタイルのおしゃれなオープンリビング (ベージュの壁、濃色無垢フローリング、コーナー設置型暖炉、タイルの暖炉まわり、テレビなし、茶色い床) の写真
ヒューストンにある高級な広いトラディショナルスタイルのおしゃれなオープンリビング (ベージュの壁、濃色無垢フローリング、コーナー設置型暖炉、タイルの暖炉まわり、テレビなし、茶色い床) の写真
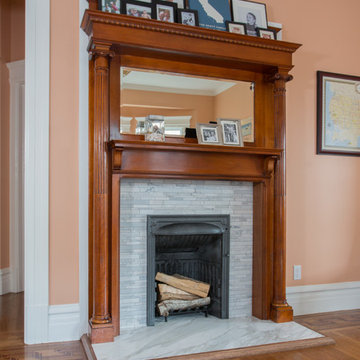
Initially, we were tasked with improving the façade of this grand old Colonial Revival home. We researched the period and local details so that new work would be appropriate and seamless. The project included new front stairs and trellis, a reconfigured front entry to bring it back to its original state, rebuilding of the driveway, and new landscaping. We later did a full interior remodel to bring back the original beauty of the home and expand into the attic.
Photography by Philip Kaake.
https://saikleyarchitects.com/portfolio/colonial-grand-stair-attic/
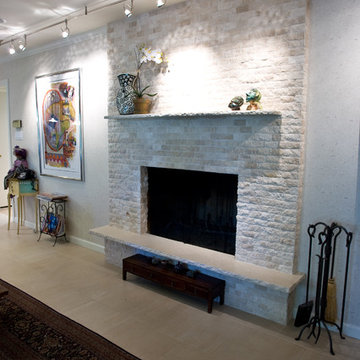
floating chiseled stone slab hearth and mantle. chiseled face tile surround ti the ceiling
サンフランシスコにある中くらいなトラディショナルスタイルのおしゃれなオープンリビング (グレーの壁、セラミックタイルの床、標準型暖炉、タイルの暖炉まわり、テレビなし、茶色い床) の写真
サンフランシスコにある中くらいなトラディショナルスタイルのおしゃれなオープンリビング (グレーの壁、セラミックタイルの床、標準型暖炉、タイルの暖炉まわり、テレビなし、茶色い床) の写真

Pond House Family Room with wood burning fireplace and Craftsman Millwork and furniture
Gridley Graves
アトランタにある広いトラディショナルスタイルのおしゃれな独立型ファミリールーム (ベージュの壁、無垢フローリング、標準型暖炉、タイルの暖炉まわり、テレビなし、茶色い床) の写真
アトランタにある広いトラディショナルスタイルのおしゃれな独立型ファミリールーム (ベージュの壁、無垢フローリング、標準型暖炉、タイルの暖炉まわり、テレビなし、茶色い床) の写真
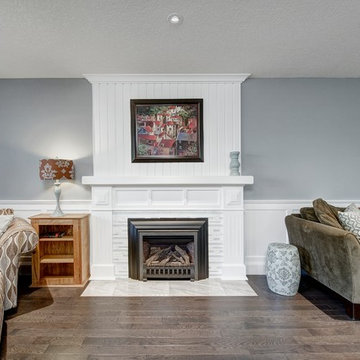
Family room gas insert fireplace with mdf wainscot paneling ,new craftsman mdf mantle with bead board paneling above.
カルガリーにある高級な中くらいなトラディショナルスタイルのおしゃれなオープンリビング (グレーの壁、無垢フローリング、標準型暖炉、タイルの暖炉まわり、テレビなし、茶色い床) の写真
カルガリーにある高級な中くらいなトラディショナルスタイルのおしゃれなオープンリビング (グレーの壁、無垢フローリング、標準型暖炉、タイルの暖炉まわり、テレビなし、茶色い床) の写真
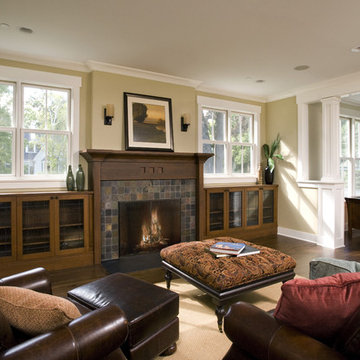
Photo by Linda Oyama-Bryan
シカゴにある広いトラディショナルスタイルのおしゃれなオープンリビング (ベージュの壁、無垢フローリング、標準型暖炉、タイルの暖炉まわり、テレビなし、茶色い床) の写真
シカゴにある広いトラディショナルスタイルのおしゃれなオープンリビング (ベージュの壁、無垢フローリング、標準型暖炉、タイルの暖炉まわり、テレビなし、茶色い床) の写真
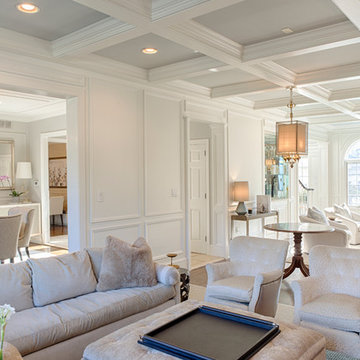
RUDLOFF Custom Builders, is a residential construction company that connects with clients early in the design phase to ensure every detail of your project is captured just as you imagined. RUDLOFF Custom Builders will create the project of your dreams that is executed by on-site project managers and skilled craftsman, while creating lifetime client relationships that are build on trust and integrity.
We are a full service, certified remodeling company that covers all of the Philadelphia suburban area including West Chester, Gladwynne, Malvern, Wayne, Haverford and more.
As a 6 time Best of Houzz winner, we look forward to working with you on your next project.
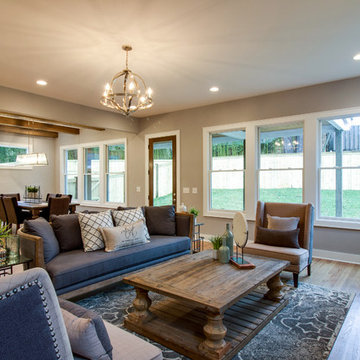
ナッシュビルにある広いトラディショナルスタイルのおしゃれなオープンリビング (グレーの壁、淡色無垢フローリング、標準型暖炉、タイルの暖炉まわり、テレビなし、茶色い床) の写真
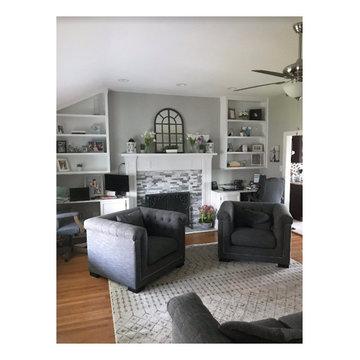
フィラデルフィアにある中くらいなトラディショナルスタイルのおしゃれな独立型ファミリールーム (グレーの壁、淡色無垢フローリング、標準型暖炉、タイルの暖炉まわり、テレビなし、茶色い床、白い天井) の写真
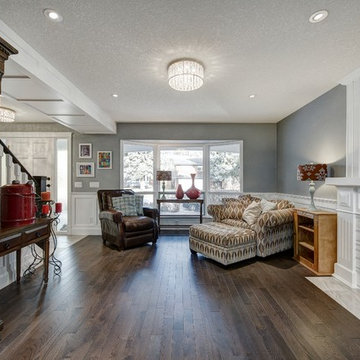
Family room gas insert fireplace with mdf wainscot paneling and bead board paneling.
カルガリーにある高級な中くらいなトラディショナルスタイルのおしゃれなオープンリビング (ミュージックルーム、グレーの壁、無垢フローリング、標準型暖炉、タイルの暖炉まわり、テレビなし、茶色い床) の写真
カルガリーにある高級な中くらいなトラディショナルスタイルのおしゃれなオープンリビング (ミュージックルーム、グレーの壁、無垢フローリング、標準型暖炉、タイルの暖炉まわり、テレビなし、茶色い床) の写真
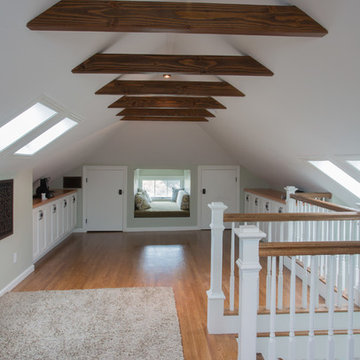
Initially, we were tasked with improving the façade of this grand old Colonial Revival home. We researched the period and local details so that new work would be appropriate and seamless. The project included new front stairs and trellis, a reconfigured front entry to bring it back to its original state, rebuilding of the driveway, and new landscaping. We later did a full interior remodel to bring back the original beauty of the home and expand into the attic.
Photography by Philip Kaake.
https://saikleyarchitects.com/portfolio/colonial-grand-stair-attic/
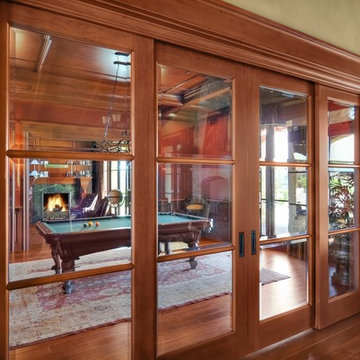
Game room with inlay cork on drink rail for setting drinks down. Full wood ceiling. Telescoping pocket doors
サンディエゴにあるラグジュアリーな巨大なトラディショナルスタイルのおしゃれな独立型ファミリールーム (ゲームルーム、赤い壁、無垢フローリング、標準型暖炉、タイルの暖炉まわり、テレビなし、茶色い床) の写真
サンディエゴにあるラグジュアリーな巨大なトラディショナルスタイルのおしゃれな独立型ファミリールーム (ゲームルーム、赤い壁、無垢フローリング、標準型暖炉、タイルの暖炉まわり、テレビなし、茶色い床) の写真
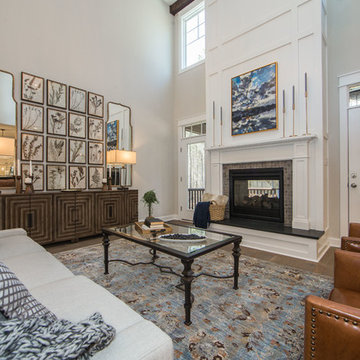
The Augusta II plan has a spacious great room that transitions into the kitchen and breakfast nook, and two-story great room. To create your design for an Augusta II floor plan, please go visit https://www.gomsh.com/plan/augusta-ii/interactive-floor-plan
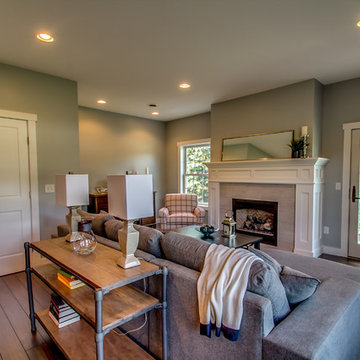
Family room off great room with gas fireplace and custom mantle.
ニューヨークにある中くらいなトラディショナルスタイルのおしゃれなオープンリビング (濃色無垢フローリング、標準型暖炉、タイルの暖炉まわり、テレビなし、グレーの壁、茶色い床) の写真
ニューヨークにある中くらいなトラディショナルスタイルのおしゃれなオープンリビング (濃色無垢フローリング、標準型暖炉、タイルの暖炉まわり、テレビなし、グレーの壁、茶色い床) の写真
トラディショナルスタイルのファミリールーム (タイルの暖炉まわり、茶色い床、テレビなし) の写真
1