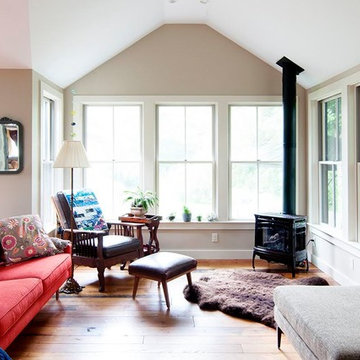トラディショナルスタイルのファミリールーム (金属の暖炉まわり、茶色い床) の写真
絞り込み:
資材コスト
並び替え:今日の人気順
写真 1〜20 枚目(全 88 枚)
1/4
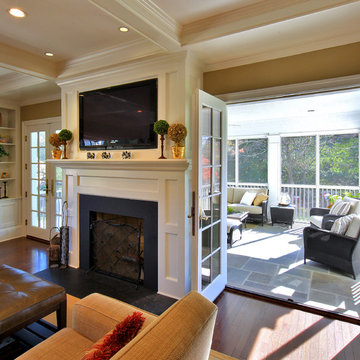
We transformed an early-1900's house into a contemporary one that's fit for three generations.
Click this link to read the Bethesda Magazine article: http://www.bethesdamagazine.com/Bethesda-Magazine/September-October-2012/Family-Ties/
Architects: GTM Architects
Steve Richards Interior Design
Landscape done by: Olive Tree Landscape & Design
Photography: Ken Wyner
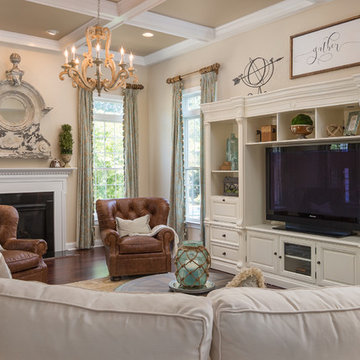
ワシントンD.C.にあるトラディショナルスタイルのおしゃれな独立型ファミリールーム (ベージュの壁、濃色無垢フローリング、標準型暖炉、金属の暖炉まわり、据え置き型テレビ、茶色い床) の写真

Beautiful Concrete Fireplace featured in Phoenix Home and Garden
フェニックスにある高級な中くらいなトラディショナルスタイルのおしゃれな独立型ファミリールーム (金属の暖炉まわり、標準型暖炉、ベージュの壁、濃色無垢フローリング、壁掛け型テレビ、茶色い床) の写真
フェニックスにある高級な中くらいなトラディショナルスタイルのおしゃれな独立型ファミリールーム (金属の暖炉まわり、標準型暖炉、ベージュの壁、濃色無垢フローリング、壁掛け型テレビ、茶色い床) の写真

We added oak herringbone parquet, a new fire surround, bespoke alcove joinery and antique furniture to the games room of this Isle of Wight holiday home

For this project we did a small bathroom/mud room remodel and main floor bathroom remodel along with an Interior Design Service at - Hyak Ski Cabin.
シアトルにあるお手頃価格の小さなトラディショナルスタイルのおしゃれなロフトリビング (茶色い壁、スレートの床、薪ストーブ、金属の暖炉まわり、テレビなし、茶色い床) の写真
シアトルにあるお手頃価格の小さなトラディショナルスタイルのおしゃれなロフトリビング (茶色い壁、スレートの床、薪ストーブ、金属の暖炉まわり、テレビなし、茶色い床) の写真
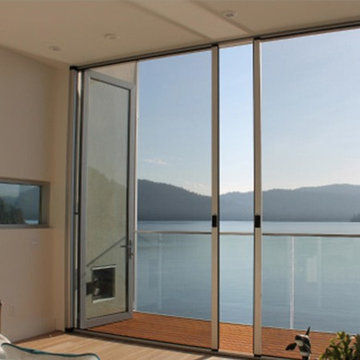
This screen system is manufactured using advanced heat welding technology that provides superior strength so the screen can withstand most accidental impacts.
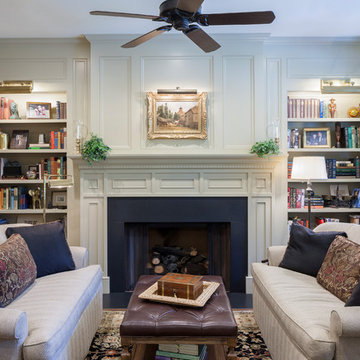
Jeff Tippett
グランドラピッズにあるトラディショナルスタイルのおしゃれなファミリールーム (ライブラリー、濃色無垢フローリング、標準型暖炉、金属の暖炉まわり、茶色い床) の写真
グランドラピッズにあるトラディショナルスタイルのおしゃれなファミリールーム (ライブラリー、濃色無垢フローリング、標準型暖炉、金属の暖炉まわり、茶色い床) の写真
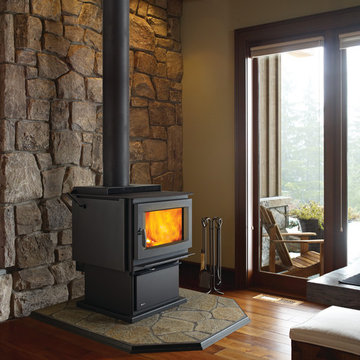
シアトルにある高級な広いトラディショナルスタイルのおしゃれなオープンリビング (ベージュの壁、無垢フローリング、薪ストーブ、金属の暖炉まわり、茶色い床、テレビなし) の写真
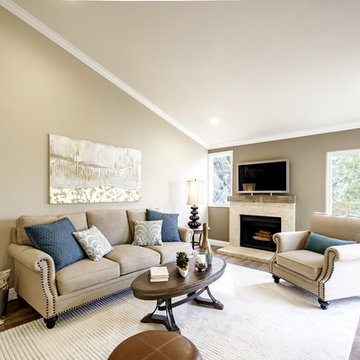
オレンジカウンティにあるトラディショナルスタイルのおしゃれなオープンリビング (茶色い壁、濃色無垢フローリング、標準型暖炉、金属の暖炉まわり、据え置き型テレビ、茶色い床) の写真
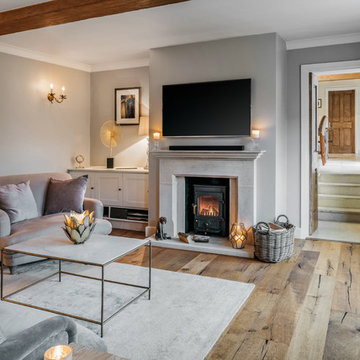
ケンブリッジシャーにある中くらいなトラディショナルスタイルのおしゃれな独立型ファミリールーム (グレーの壁、淡色無垢フローリング、壁掛け型テレビ、茶色い床、標準型暖炉、金属の暖炉まわり) の写真
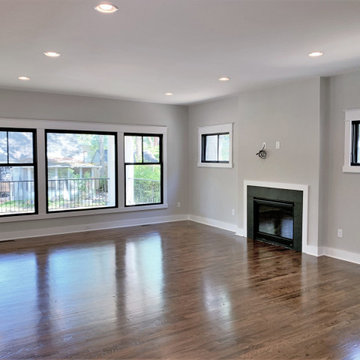
We started with a small, 3 bedroom, 2 bath brick cape and turned it into a 4 bedroom, 3 bath home, with a new kitchen/family room layout downstairs and new owner’s suite upstairs. Downstairs on the rear of the home, we added a large, deep, wrap-around covered porch with a standing seam metal roof.
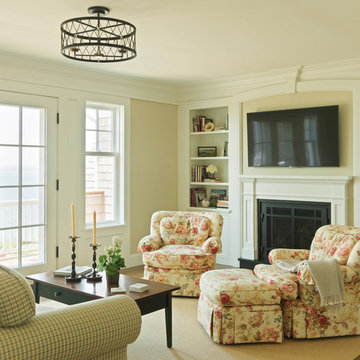
他の地域にある中くらいなトラディショナルスタイルのおしゃれな独立型ファミリールーム (ベージュの壁、無垢フローリング、標準型暖炉、金属の暖炉まわり、壁掛け型テレビ、茶色い床) の写真
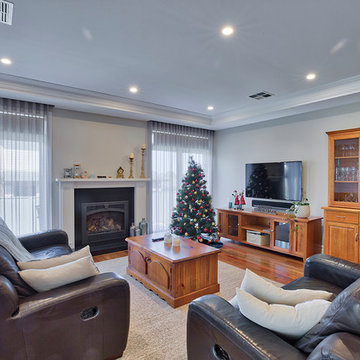
An easy living interior pairing slick, modern finishes with rustic, urban country style flows throughout this refreshing home.
Intrim timber mouldings were used throughout the home and helped achieve the impact of this look.
Intrim SK24 in 185mm was used for skirting boards and 90mm for architrave, Intrim Skirting blocks, SN03 sill nosing and custom door jambs were featured.
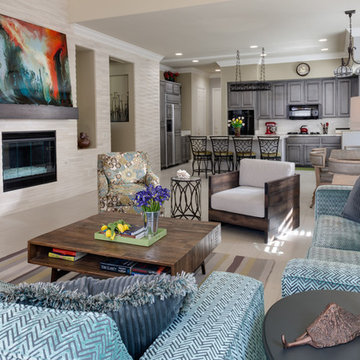
ラスベガスにあるお手頃価格の中くらいなトラディショナルスタイルのおしゃれなオープンリビング (ベージュの壁、淡色無垢フローリング、標準型暖炉、金属の暖炉まわり、埋込式メディアウォール、茶色い床) の写真
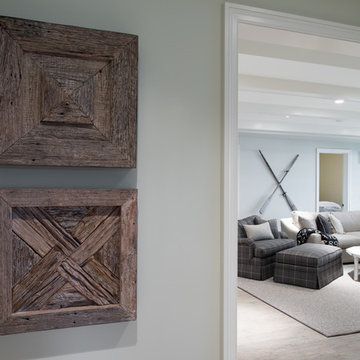
ミネアポリスにある中くらいなトラディショナルスタイルのおしゃれなオープンリビング (白い壁、濃色無垢フローリング、標準型暖炉、金属の暖炉まわり、壁掛け型テレビ、茶色い床) の写真
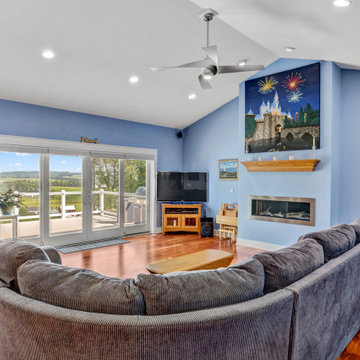
Photo Credit: Vivid Home Real Estate Photography
広いトラディショナルスタイルのおしゃれなオープンリビング (青い壁、無垢フローリング、横長型暖炉、金属の暖炉まわり、据え置き型テレビ、茶色い床、三角天井) の写真
広いトラディショナルスタイルのおしゃれなオープンリビング (青い壁、無垢フローリング、横長型暖炉、金属の暖炉まわり、据え置き型テレビ、茶色い床、三角天井) の写真
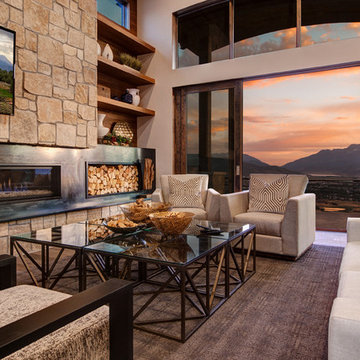
ソルトレイクシティにあるトラディショナルスタイルのおしゃれなオープンリビング (白い壁、無垢フローリング、横長型暖炉、金属の暖炉まわり、壁掛け型テレビ、茶色い床) の写真
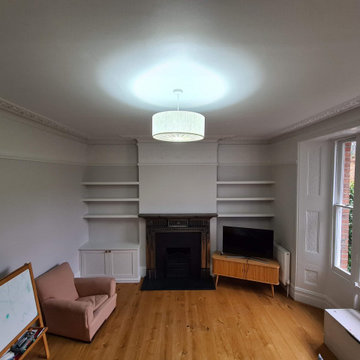
Full Family room restoration work with all walls, ceiling and woodwork being improved. From dustless sanding, air filtration unit in place to celling cornice being spray - the rest was carful hand painted to achieve immaculate finish.
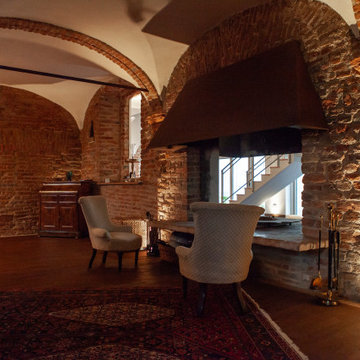
Ristrutturazione completa
Ampia villa in città, all'interno di un contesto storico unico. Spazi ampi e moderni suddivisi su due piani.
L'intervento è stato un importante restauro dell'edificio ma è anche caratterizzato da scelte che hanno permesso di far convivere storico e moderno in spazi ricercati e raffinati.
Sala svago e tv. Sono presenti tappeti ed è evidente il camino passante tra questa stanza ed il salone principale. Evidenti le volte a crociera che connotano il locale che antecedentemente era adibito a stalla. Le murature in mattoni a vista sono stati accuratamente ristrutturati
トラディショナルスタイルのファミリールーム (金属の暖炉まわり、茶色い床) の写真
1
