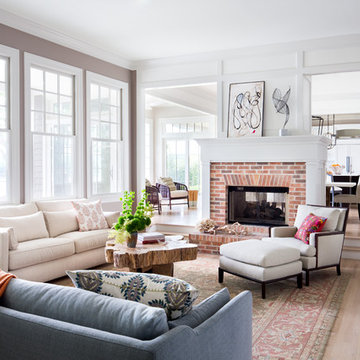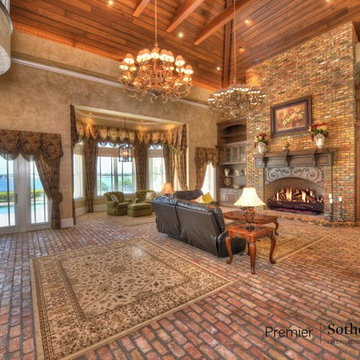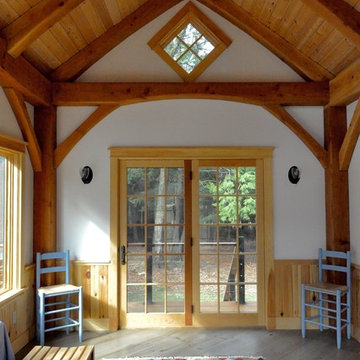トラディショナルスタイルのファミリールーム (両方向型暖炉、薪ストーブ、レンガの暖炉まわり) の写真
絞り込み:
資材コスト
並び替え:今日の人気順
写真 1〜20 枚目(全 95 枚)
1/5
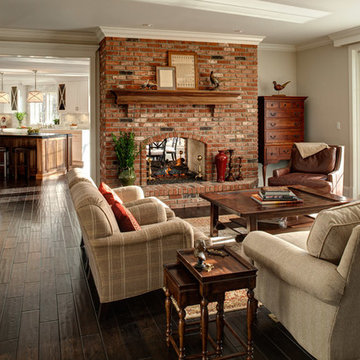
他の地域にあるトラディショナルスタイルのおしゃれなファミリールーム (ベージュの壁、両方向型暖炉、レンガの暖炉まわり) の写真
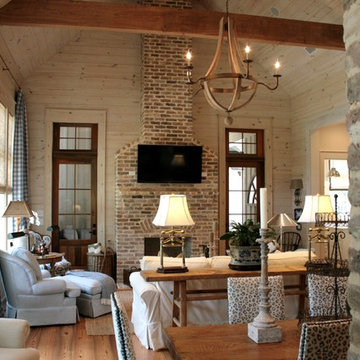
This cottage has an open floor plan and architectural details. The living area looks spacious and welcoming with cathedral wood ceilings and wood plank walls. The exposed beams create a warm cottage atmosphere. The rustic elements add to the charm of this southern cottage. Designed by Bob Chatham Custom Home Design and built by Scott Norman.
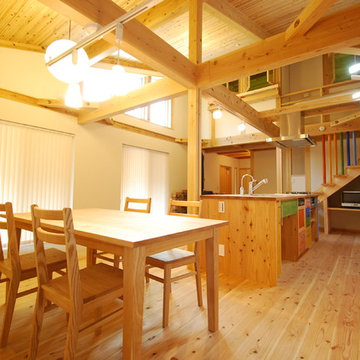
現場制作のキッチン・ダイニング.
家族で自然塗料で塗りました、キッチンと階段手すり。
天井も壁も自社製作のパネルの構造体です。
他の地域にあるトラディショナルスタイルのおしゃれなファミリールーム (白い壁、無垢フローリング、薪ストーブ、レンガの暖炉まわり、表し梁) の写真
他の地域にあるトラディショナルスタイルのおしゃれなファミリールーム (白い壁、無垢フローリング、薪ストーブ、レンガの暖炉まわり、表し梁) の写真
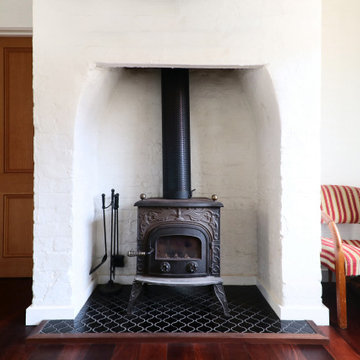
The old workers cottage was converted to a cosy family room with a wood burning stove in the original firepace.
パースにある高級な小さなトラディショナルスタイルのおしゃれなファミリールーム (白い壁、濃色無垢フローリング、薪ストーブ、レンガの暖炉まわり、塗装板張りの天井、レンガ壁) の写真
パースにある高級な小さなトラディショナルスタイルのおしゃれなファミリールーム (白い壁、濃色無垢フローリング、薪ストーブ、レンガの暖炉まわり、塗装板張りの天井、レンガ壁) の写真
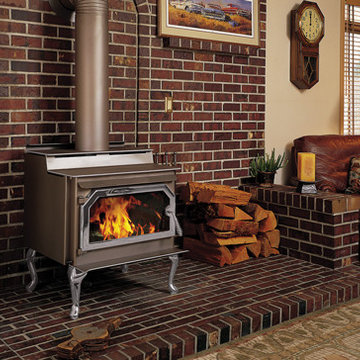
シアトルにあるお手頃価格の中くらいなトラディショナルスタイルのおしゃれなオープンリビング (ベージュの壁、淡色無垢フローリング、薪ストーブ、レンガの暖炉まわり、テレビなし、ベージュの床) の写真
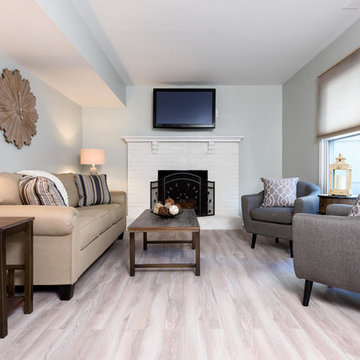
Home Staging of Family Room by Organized by Design
Photo Credit: MJE Photographic
フィラデルフィアにある低価格の小さなトラディショナルスタイルのおしゃれな独立型ファミリールーム (グレーの壁、淡色無垢フローリング、薪ストーブ、レンガの暖炉まわり、グレーの床) の写真
フィラデルフィアにある低価格の小さなトラディショナルスタイルのおしゃれな独立型ファミリールーム (グレーの壁、淡色無垢フローリング、薪ストーブ、レンガの暖炉まわり、グレーの床) の写真
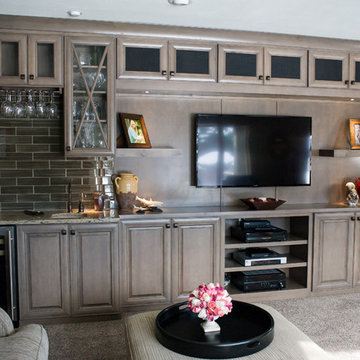
Brenda Eckhardt Photography
他の地域にあるお手頃価格の巨大なトラディショナルスタイルのおしゃれな独立型ファミリールーム (ベージュの壁、カーペット敷き、両方向型暖炉、レンガの暖炉まわり、壁掛け型テレビ) の写真
他の地域にあるお手頃価格の巨大なトラディショナルスタイルのおしゃれな独立型ファミリールーム (ベージュの壁、カーペット敷き、両方向型暖炉、レンガの暖炉まわり、壁掛け型テレビ) の写真
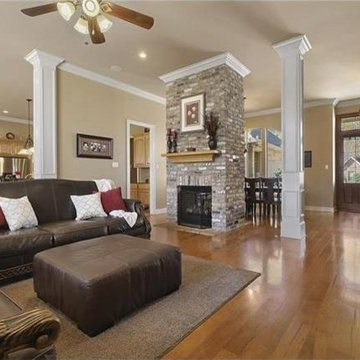
Ken Schallenberg Photography
ニューオリンズにある中くらいなトラディショナルスタイルのおしゃれなオープンリビング (ベージュの壁、淡色無垢フローリング、両方向型暖炉、レンガの暖炉まわり) の写真
ニューオリンズにある中くらいなトラディショナルスタイルのおしゃれなオープンリビング (ベージュの壁、淡色無垢フローリング、両方向型暖炉、レンガの暖炉まわり) の写真
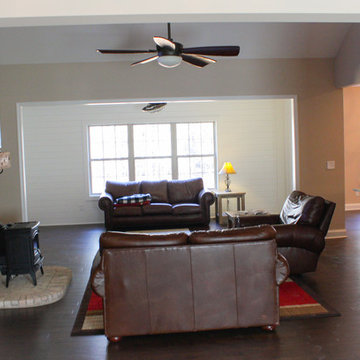
アトランタにある低価格の中くらいなトラディショナルスタイルのおしゃれなオープンリビング (ベージュの壁、濃色無垢フローリング、薪ストーブ、レンガの暖炉まわり、据え置き型テレビ、茶色い床) の写真
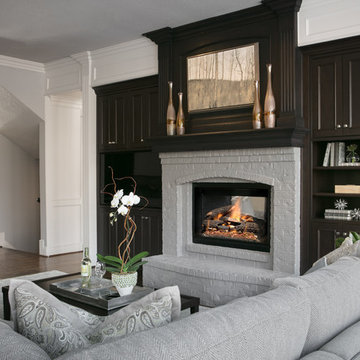
Just one of many sitting areas in this home, this family room's custom furnishings and accessories provides a formal look with a casual feel.
Design Connection, Inc. provided; Space plans, custom cabinet designs, furniture, wall art, lamps, and project management to ensure all aspects of this space met the firm’s high criteria.
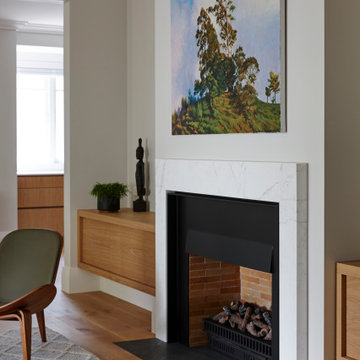
Heritage Bungalow renovation project. The entire internal structure was removed and rebuilt including a new upper floor and roofline. The existing carport was replaced with a new double garage, art studio and yoga room separated from the house by a private courtyard beautifully landscaped by Suzanne Turley. Internally the house is finished in a palette of natural stone, brass fixings, black steel shelving, warm wall colours and rich brown timber flooring.
Photography by Jackie Meiring Photography
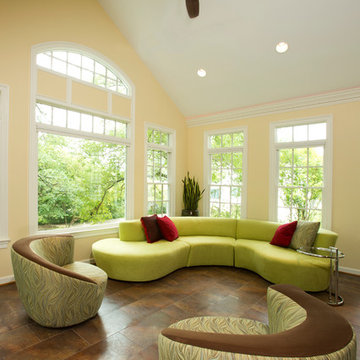
This sun-filled family room was created by enclosing an existing porch. Our design incorporated the following: a view of the landscaped yard, plenty of natural light, enough space for plenty of seating, and allowed sight and sound to flow into the adjacent rooms. The addition blends perfectly with the rest of the house and looks like it has been there all along!
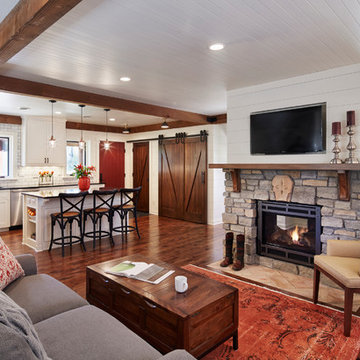
Corey Gaffer Photography
ミネアポリスにある中くらいなトラディショナルスタイルのおしゃれなオープンリビング (白い壁、濃色無垢フローリング、両方向型暖炉、レンガの暖炉まわり、壁掛け型テレビ、茶色い床) の写真
ミネアポリスにある中くらいなトラディショナルスタイルのおしゃれなオープンリビング (白い壁、濃色無垢フローリング、両方向型暖炉、レンガの暖炉まわり、壁掛け型テレビ、茶色い床) の写真
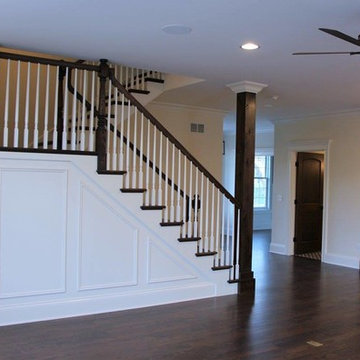
Cypress Hill Development
Richlind Architects LLC
シカゴにある高級な中くらいなトラディショナルスタイルのおしゃれな独立型ファミリールーム (白い壁、濃色無垢フローリング、両方向型暖炉、レンガの暖炉まわり、テレビなし、茶色い床) の写真
シカゴにある高級な中くらいなトラディショナルスタイルのおしゃれな独立型ファミリールーム (白い壁、濃色無垢フローリング、両方向型暖炉、レンガの暖炉まわり、テレビなし、茶色い床) の写真
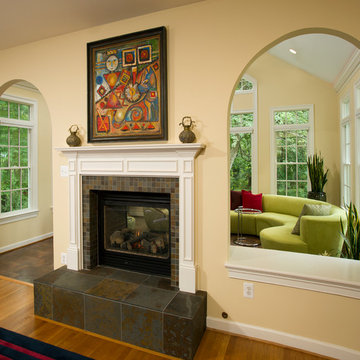
This sun-filled family room was created by enclosing an existing porch. Our design incorporated the following: a view of the landscaped yard, plenty of natural light, enough space for plenty of seating, and allowed sight and sound to flow into the adjacent rooms. The addition blends perfectly with the rest of the house and looks like it has been there all along!
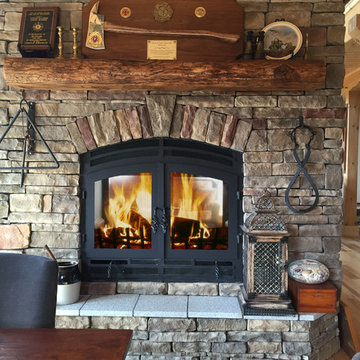
Acucraft Hearthroom 44 See Through Wood Burning Fireplace with black finish and basket handles
リッチモンドにあるお手頃価格の中くらいなトラディショナルスタイルのおしゃれなファミリールーム (両方向型暖炉、レンガの暖炉まわり) の写真
リッチモンドにあるお手頃価格の中くらいなトラディショナルスタイルのおしゃれなファミリールーム (両方向型暖炉、レンガの暖炉まわり) の写真
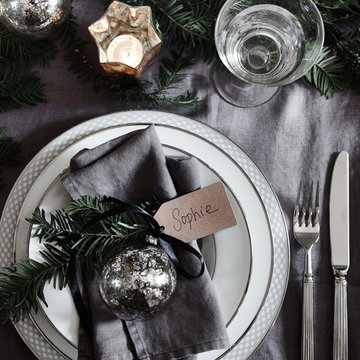
neptune.com
他の地域にあるお手頃価格の小さなトラディショナルスタイルのおしゃれなロフトリビング (ライブラリー、グレーの壁、無垢フローリング、薪ストーブ、レンガの暖炉まわり、テレビなし、茶色い床) の写真
他の地域にあるお手頃価格の小さなトラディショナルスタイルのおしゃれなロフトリビング (ライブラリー、グレーの壁、無垢フローリング、薪ストーブ、レンガの暖炉まわり、テレビなし、茶色い床) の写真
トラディショナルスタイルのファミリールーム (両方向型暖炉、薪ストーブ、レンガの暖炉まわり) の写真
1
