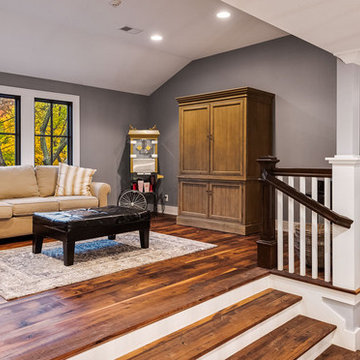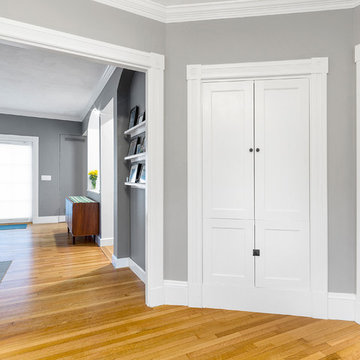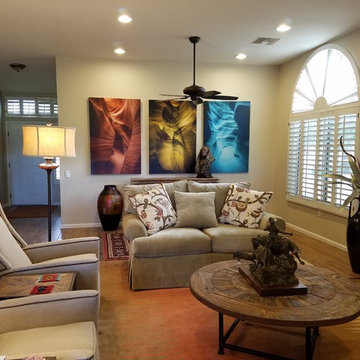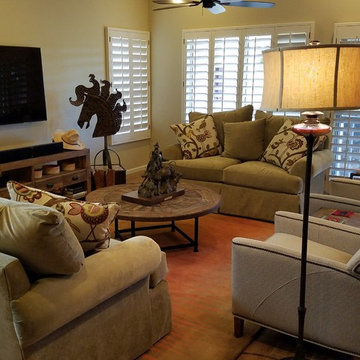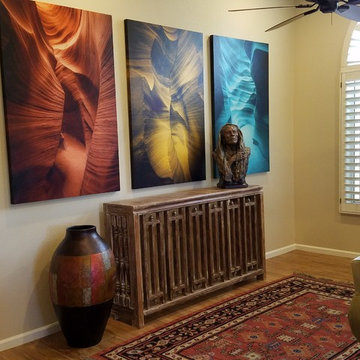トラディショナルスタイルのファミリールーム (暖炉なし、茶色い床、内蔵型テレビ) の写真
絞り込み:
資材コスト
並び替え:今日の人気順
写真 1〜20 枚目(全 23 枚)
1/5
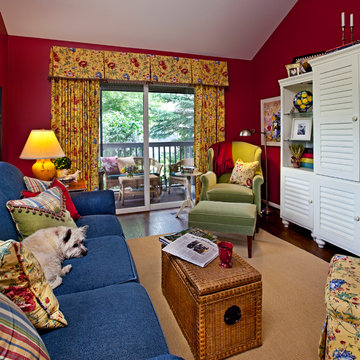
Jeff Garland Photography
デトロイトにある中くらいなトラディショナルスタイルのおしゃれな独立型ファミリールーム (赤い壁、濃色無垢フローリング、暖炉なし、内蔵型テレビ、茶色い床、青いソファ) の写真
デトロイトにある中くらいなトラディショナルスタイルのおしゃれな独立型ファミリールーム (赤い壁、濃色無垢フローリング、暖炉なし、内蔵型テレビ、茶色い床、青いソファ) の写真
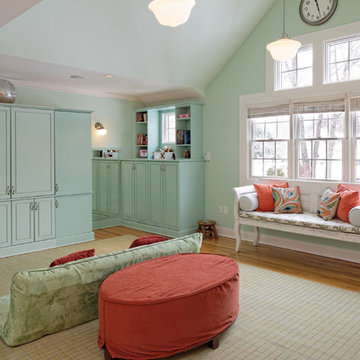
Milstein Photo
ニューヨークにある中くらいなトラディショナルスタイルのおしゃれなオープンリビング (淡色無垢フローリング、内蔵型テレビ、青い壁、暖炉なし、茶色い床) の写真
ニューヨークにある中くらいなトラディショナルスタイルのおしゃれなオープンリビング (淡色無垢フローリング、内蔵型テレビ、青い壁、暖炉なし、茶色い床) の写真
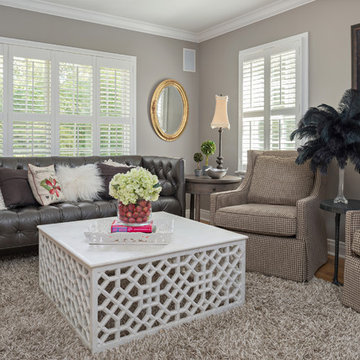
Matthew Harrer Photography
Sherwin Williams "Requisite Gray" Paint
セントルイスにあるお手頃価格の中くらいなトラディショナルスタイルのおしゃれな独立型ファミリールーム (暖炉なし、グレーの壁、無垢フローリング、茶色い床、内蔵型テレビ) の写真
セントルイスにあるお手頃価格の中くらいなトラディショナルスタイルのおしゃれな独立型ファミリールーム (暖炉なし、グレーの壁、無垢フローリング、茶色い床、内蔵型テレビ) の写真
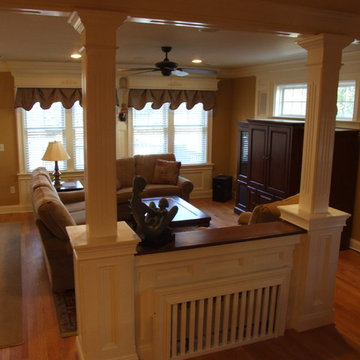
Birds Eye view of the family room using columns and a half wall to form a separation of the adjacent kitchen. Open, yet semi private. Can you see the speakers that are built into the wall and trimmed to match the molding in the room?
Also the radiator is built into this half-wall - a multi purpose use for the family.
Photo Credit: N. Leonard
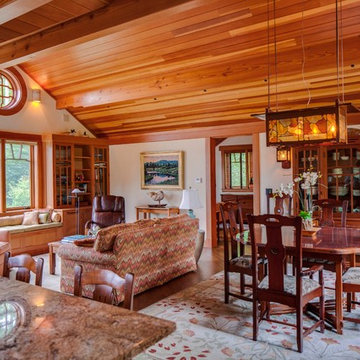
Douglass Fir beams, vertical grain Douglas Fir ceiling, trim. and cabinets. Custom reproduction Craftsmen lighting fixtures by John Hamm (www.hammstudios.com)
Custom Dining furniture by Phi Home Designs
Brian Vanden Brink Photographer
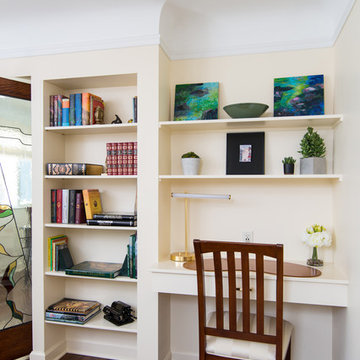
The family room was closed-off to double as a guest suite for the homeowner. The custom made glass french doors add privacy while still allowing light into the space. Paint Color: Benjamin Moore Cameo White 915. Contractor: Dave Klein Construction. Interior design by Studio Z Architecture.
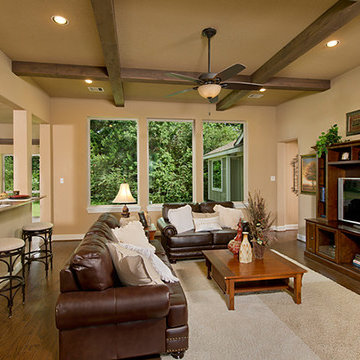
The San Jacinto is perfect for families desiring more space. The expansive family room features raised ceilings with wood beams and shares an open eating bar with the kitchen. Amenities in the kitchen include an oversized island, large built-in chef’s pantry, and breakfast room. The San Jacinto also includes a generous master suite, a formal dining room, and a large flex room. Tour the fully furnished model at our Spring Design Center.
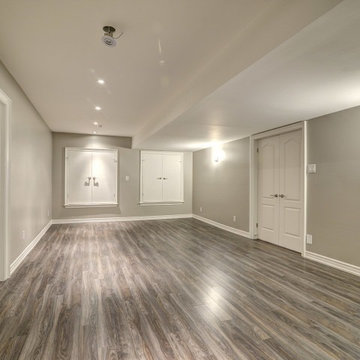
トロントにある広いトラディショナルスタイルのおしゃれな独立型ファミリールーム (グレーの壁、無垢フローリング、暖炉なし、内蔵型テレビ、茶色い床) の写真
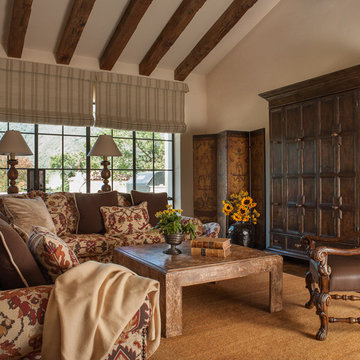
David Duncan Livingston
他の地域にある中くらいなトラディショナルスタイルのおしゃれなオープンリビング (ベージュの壁、無垢フローリング、暖炉なし、内蔵型テレビ、茶色い床) の写真
他の地域にある中くらいなトラディショナルスタイルのおしゃれなオープンリビング (ベージュの壁、無垢フローリング、暖炉なし、内蔵型テレビ、茶色い床) の写真
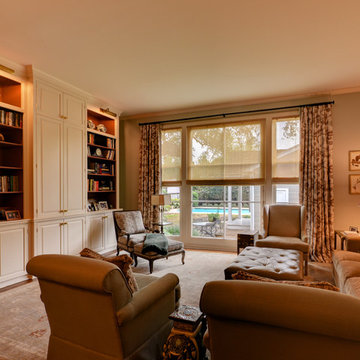
ニューオリンズにある中くらいなトラディショナルスタイルのおしゃれなオープンリビング (ライブラリー、内蔵型テレビ、青い壁、濃色無垢フローリング、暖炉なし、茶色い床) の写真
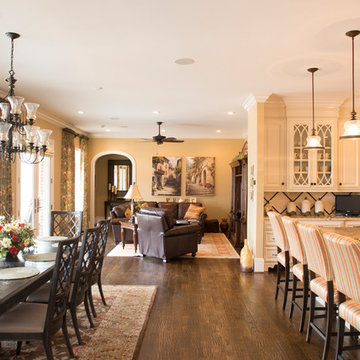
So much space for family gatherings and friendly get together.
他の地域にある高級な広いトラディショナルスタイルのおしゃれなオープンリビング (ベージュの壁、濃色無垢フローリング、暖炉なし、内蔵型テレビ、茶色い床) の写真
他の地域にある高級な広いトラディショナルスタイルのおしゃれなオープンリビング (ベージュの壁、濃色無垢フローリング、暖炉なし、内蔵型テレビ、茶色い床) の写真
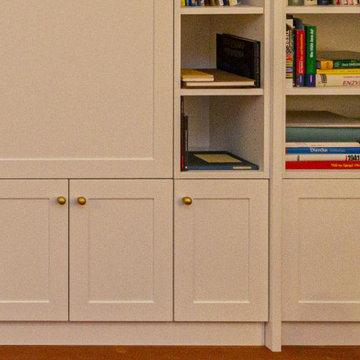
他の地域にある高級な中くらいなトラディショナルスタイルのおしゃれな独立型ファミリールーム (ライブラリー、ベージュの壁、無垢フローリング、暖炉なし、内蔵型テレビ、茶色い床) の写真
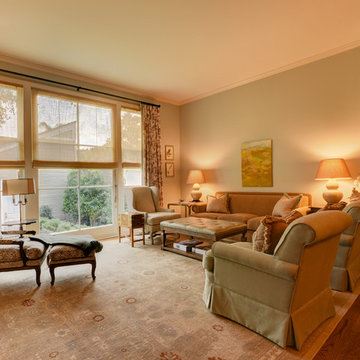
ニューオリンズにある中くらいなトラディショナルスタイルのおしゃれなオープンリビング (ライブラリー、青い壁、濃色無垢フローリング、暖炉なし、内蔵型テレビ、茶色い床) の写真
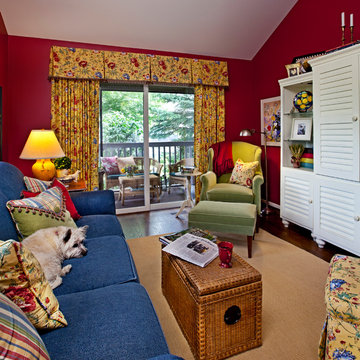
Jeff Garland Photography
デトロイトにある中くらいなトラディショナルスタイルのおしゃれな独立型ファミリールーム (赤い壁、濃色無垢フローリング、暖炉なし、内蔵型テレビ、茶色い床) の写真
デトロイトにある中くらいなトラディショナルスタイルのおしゃれな独立型ファミリールーム (赤い壁、濃色無垢フローリング、暖炉なし、内蔵型テレビ、茶色い床) の写真
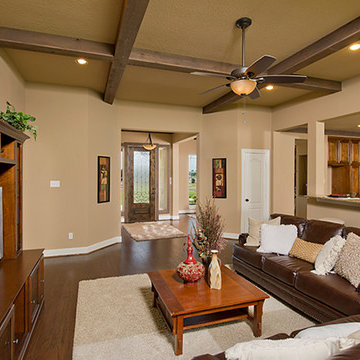
The San Jacinto is perfect for families desiring more space. The expansive family room features raised ceilings with wood beams and shares an open eating bar with the kitchen. Amenities in the kitchen include an oversized island, large built-in chef’s pantry, and breakfast room. The San Jacinto also includes a generous master suite, a formal dining room, and a large flex room. Tour the fully furnished model at our Spring Design Center.
トラディショナルスタイルのファミリールーム (暖炉なし、茶色い床、内蔵型テレビ) の写真
1
