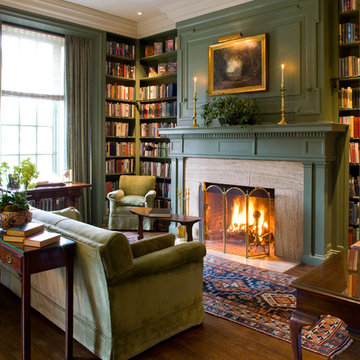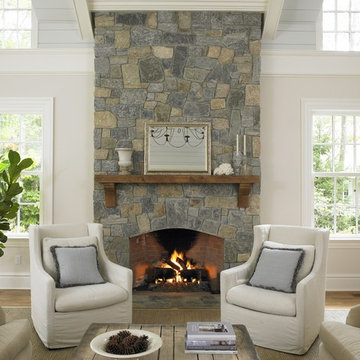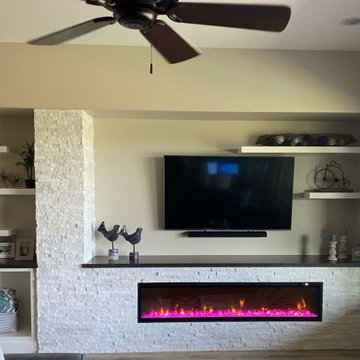トラディショナルスタイルのファミリールームの写真
並び替え:今日の人気順
写真 1〜20 枚目(全 116,397 枚)

Casual comfortable family living is the heart of this home! Organization is the name of the game in this fast paced yet loving family! Between school, sports, and work everyone needs to hustle, but this casual comfortable family room encourages family gatherings and relaxation! Photography: Stephen Karlisch

シンシナティにあるトラディショナルスタイルのおしゃれな独立型ファミリールーム (ベージュの壁、濃色無垢フローリング、標準型暖炉、石材の暖炉まわり、壁掛け型テレビ) の写真
希望の作業にぴったりな専門家を見つけましょう

Family room adjacent to kitchen. Paint color on fireplace mantel is Benjamin Moore #1568 Quarry Rock. The trim is Benjamin Moore OC-21. The bookcases are prefinished by the cabinet manufacturer, white with a pewter glaze. Designed by Julie Williams Design, Photo by Eric Rorer Photgraphy, Justin Construction

Anthony Lindsey Photography
サンフランシスコにあるトラディショナルスタイルのおしゃれなファミリールーム (ライブラリー、茶色い床) の写真
サンフランシスコにあるトラディショナルスタイルのおしゃれなファミリールーム (ライブラリー、茶色い床) の写真

David Duncan Livingston
サンフランシスコにあるトラディショナルスタイルのおしゃれなファミリールーム (暖炉なし、埋込式メディアウォール、茶色いソファ) の写真
サンフランシスコにあるトラディショナルスタイルのおしゃれなファミリールーム (暖炉なし、埋込式メディアウォール、茶色いソファ) の写真

Eldorado Stone - Mesquite Cliffstone
セントルイスにある中くらいなトラディショナルスタイルのおしゃれな独立型ファミリールーム (ベージュの壁、コンクリートの床、標準型暖炉、石材の暖炉まわり、テレビなし) の写真
セントルイスにある中くらいなトラディショナルスタイルのおしゃれな独立型ファミリールーム (ベージュの壁、コンクリートの床、標準型暖炉、石材の暖炉まわり、テレビなし) の写真

Donna Griffith for House and Home Magazine
トロントにある高級な小さなトラディショナルスタイルのおしゃれなファミリールーム (青い壁、標準型暖炉、カーペット敷き、ペルシャ絨毯) の写真
トロントにある高級な小さなトラディショナルスタイルのおしゃれなファミリールーム (青い壁、標準型暖炉、カーペット敷き、ペルシャ絨毯) の写真

Photo by: Joshua Caldwell
ソルトレイクシティにある中くらいなトラディショナルスタイルのおしゃれな独立型ファミリールーム (ライブラリー、無垢フローリング、暖炉なし、茶色い床) の写真
ソルトレイクシティにある中くらいなトラディショナルスタイルのおしゃれな独立型ファミリールーム (ライブラリー、無垢フローリング、暖炉なし、茶色い床) の写真

John Goldstein www.JohnGoldstein.net
トロントにある高級な広いトラディショナルスタイルのおしゃれなオープンリビング (石材の暖炉まわり、ベージュの壁、無垢フローリング、標準型暖炉、壁掛け型テレビ、茶色い床) の写真
トロントにある高級な広いトラディショナルスタイルのおしゃれなオープンリビング (石材の暖炉まわり、ベージュの壁、無垢フローリング、標準型暖炉、壁掛け型テレビ、茶色い床) の写真

Architecture that is synonymous with the age of elegance, this welcoming Georgian style design reflects and emphasis for symmetry with the grand entry, stairway and front door focal point.
Near Lake Harriet in Minneapolis, this newly completed Georgian style home includes a renovation, new garage and rear addition that provided new and updated spacious rooms including an eat-in kitchen, mudroom, butler pantry, home office and family room that overlooks expansive patio and backyard spaces. The second floor showcases and elegant master suite. A collection of new and antique furnishings, modern art, and sunlit rooms, compliment the traditional architectural detailing, dark wood floors, and enameled woodwork. A true masterpiece. Call today for an informational meeting, tour or portfolio review.
BUILDER: Streeter & Associates, Renovation Division - Bob Near
ARCHITECT: Peterssen/Keller
INTERIOR: Engler Studio
PHOTOGRAPHY: Karen Melvin Photography

Martin King
オレンジカウンティにある広いトラディショナルスタイルのおしゃれなオープンリビング (ベージュの壁、無垢フローリング、標準型暖炉、石材の暖炉まわり、壁掛け型テレビ、茶色い床) の写真
オレンジカウンティにある広いトラディショナルスタイルのおしゃれなオープンリビング (ベージュの壁、無垢フローリング、標準型暖炉、石材の暖炉まわり、壁掛け型テレビ、茶色い床) の写真

Billy Cunningham Photography & Austin Patterson Disston Architects, Southport CT
ニューヨークにある広いトラディショナルスタイルのおしゃれな独立型ファミリールーム (ライブラリー、茶色い壁、濃色無垢フローリング、茶色い床) の写真
ニューヨークにある広いトラディショナルスタイルのおしゃれな独立型ファミリールーム (ライブラリー、茶色い壁、濃色無垢フローリング、茶色い床) の写真

Family room with vaulted ceiling, photo by Nancy Elizabeth Hill
ニューヨークにあるトラディショナルスタイルのおしゃれなファミリールーム (白い壁) の写真
ニューヨークにあるトラディショナルスタイルのおしゃれなファミリールーム (白い壁) の写真

© Leslie Goodwin Photography |
Interior Design by Sage Design Studio Inc. http://www.sagedesignstudio.ca |
Geraldine Van Bellinghen,
416-414-2561,
geraldine@sagedesignstudio.ca

The combination of Wellborn Cabinetry, quartz countertop, and the Artic White stone ledgers are the perfect setting for this homeowners new stunning fireplace.

Living room with exposed wood beam ceiling, stone fireplace, and built-in media wall
シカゴにある高級な広いトラディショナルスタイルのおしゃれなファミリールーム (白い壁、濃色無垢フローリング、標準型暖炉、石材の暖炉まわり、壁掛け型テレビ、茶色い床) の写真
シカゴにある高級な広いトラディショナルスタイルのおしゃれなファミリールーム (白い壁、濃色無垢フローリング、標準型暖炉、石材の暖炉まわり、壁掛け型テレビ、茶色い床) の写真

We designed this kitchen using Plain & Fancy custom cabinetry with natural walnut and white pain finishes. The extra large island includes the sink and marble countertops. The matching marble backsplash features hidden spice shelves behind a mobile layer of solid marble. The cabinet style and molding details were selected to feel true to a traditional home in Greenwich, CT. In the adjacent living room, the built-in white cabinetry showcases matching walnut backs to tie in with the kitchen. The pantry encompasses space for a bar and small desk area. The light blue laundry room has a magnetized hanger for hang-drying clothes and a folding station. Downstairs, the bar kitchen is designed in blue Ultracraft cabinetry and creates a space for drinks and entertaining by the pool table. This was a full-house project that touched on all aspects of the ways the homeowners live in the space.
Photos by Kyle Norton
トラディショナルスタイルのファミリールームの写真

QPH Photo
リッチモンドにあるトラディショナルスタイルのおしゃれなファミリールーム (ベージュの壁、無垢フローリング、横長型暖炉、木材の暖炉まわり、壁掛け型テレビ、茶色い床) の写真
リッチモンドにあるトラディショナルスタイルのおしゃれなファミリールーム (ベージュの壁、無垢フローリング、横長型暖炉、木材の暖炉まわり、壁掛け型テレビ、茶色い床) の写真
1

