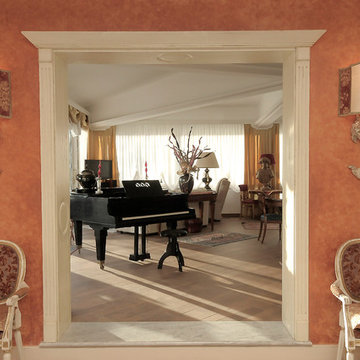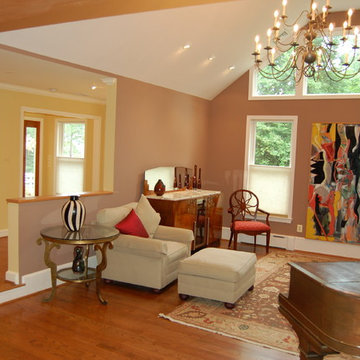木目調のトラディショナルスタイルのファミリールーム (ミュージックルーム) の写真
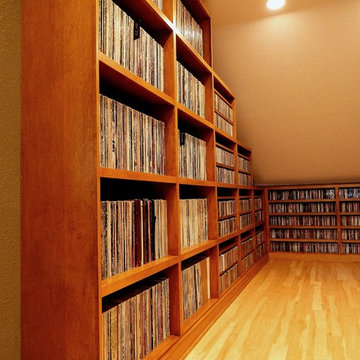
Photography by J.P. Chen, Phoenix Media
ミルウォーキーにある広いトラディショナルスタイルのおしゃれなファミリールーム (ミュージックルーム、ベージュの壁、淡色無垢フローリング、暖炉なし、テレビなし) の写真
ミルウォーキーにある広いトラディショナルスタイルのおしゃれなファミリールーム (ミュージックルーム、ベージュの壁、淡色無垢フローリング、暖炉なし、テレビなし) の写真
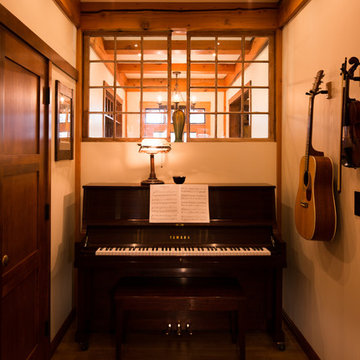
他の地域にあるお手頃価格の小さなトラディショナルスタイルのおしゃれなオープンリビング (ミュージックルーム、ベージュの壁、無垢フローリング、テレビなし) の写真
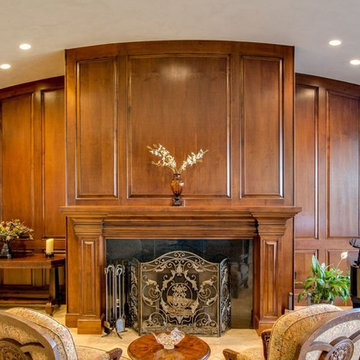
Fourwalls Photography.com, Lynne Sargent, President & CEO of Lynne Sargent Design Solution, LLC
高級な巨大なトラディショナルスタイルのおしゃれな独立型ファミリールーム (ミュージックルーム、ベージュの壁、磁器タイルの床、標準型暖炉、石材の暖炉まわり、テレビなし、ベージュの床) の写真
高級な巨大なトラディショナルスタイルのおしゃれな独立型ファミリールーム (ミュージックルーム、ベージュの壁、磁器タイルの床、標準型暖炉、石材の暖炉まわり、テレビなし、ベージュの床) の写真
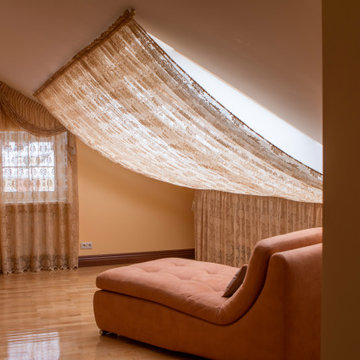
Кружевные шторы для мансардных окон с классическим орнаментом. На всех окнах шторы крепятся по разному. Для наклонных окон использованы круглые металлические карнизы с наконечниками из стекла. В месте сгиба стены на шторах расположена специальная кулиска для поддерживающего карниза.
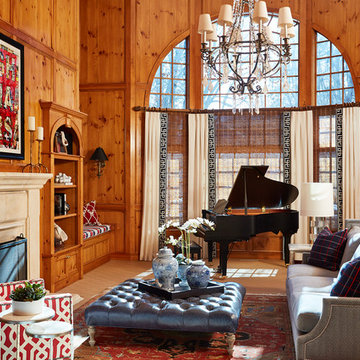
Alyssa Lee Photography
ミネアポリスにある高級な広いトラディショナルスタイルのおしゃれなファミリールーム (カーペット敷き、標準型暖炉、石材の暖炉まわり、ベージュの床、ミュージックルーム、茶色い壁) の写真
ミネアポリスにある高級な広いトラディショナルスタイルのおしゃれなファミリールーム (カーペット敷き、標準型暖炉、石材の暖炉まわり、ベージュの床、ミュージックルーム、茶色い壁) の写真
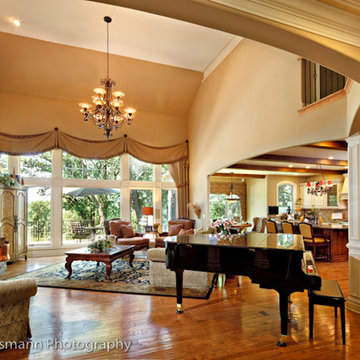
Paul Schlismann Photography - Courtesy of Jonathan Nutt- Copyright Southampton Builders LLC
シカゴにある広いトラディショナルスタイルのおしゃれなオープンリビング (ミュージックルーム、ベージュの壁、無垢フローリング、標準型暖炉、石材の暖炉まわり) の写真
シカゴにある広いトラディショナルスタイルのおしゃれなオープンリビング (ミュージックルーム、ベージュの壁、無垢フローリング、標準型暖炉、石材の暖炉まわり) の写真
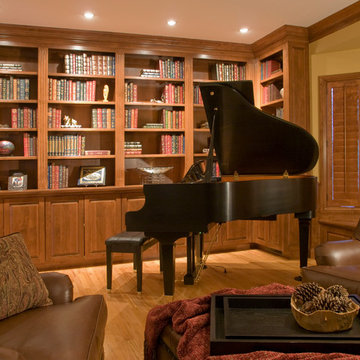
Photo Credit Don Murray
デンバーにある広いトラディショナルスタイルのおしゃれな独立型ファミリールーム (ミュージックルーム、黄色い壁、淡色無垢フローリング、暖炉なし、テレビなし、ベージュの床) の写真
デンバーにある広いトラディショナルスタイルのおしゃれな独立型ファミリールーム (ミュージックルーム、黄色い壁、淡色無垢フローリング、暖炉なし、テレビなし、ベージュの床) の写真

The home's great room with the staircase that leads to the owner's study. The beams are giant gluelams but highlight the structure of the home.
ポートランドにある高級な広いトラディショナルスタイルのおしゃれなオープンリビング (ミュージックルーム、ベージュの壁、カーペット敷き、標準型暖炉、石材の暖炉まわり、壁掛け型テレビ、マルチカラーの床) の写真
ポートランドにある高級な広いトラディショナルスタイルのおしゃれなオープンリビング (ミュージックルーム、ベージュの壁、カーペット敷き、標準型暖炉、石材の暖炉まわり、壁掛け型テレビ、マルチカラーの床) の写真
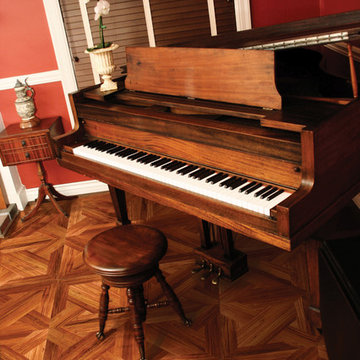
The Marseille Parquet flooring from Oshkosh Designs dresses up this music room to make it great for dancing or lounging around.
他の地域にある高級なトラディショナルスタイルのおしゃれなファミリールーム (ミュージックルーム、赤い壁、無垢フローリング) の写真
他の地域にある高級なトラディショナルスタイルのおしゃれなファミリールーム (ミュージックルーム、赤い壁、無垢フローリング) の写真
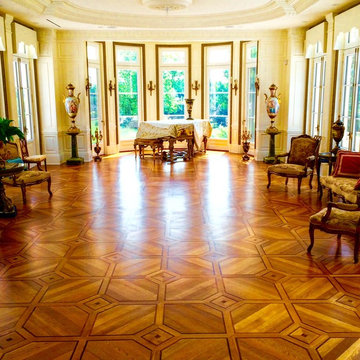
Hardwood Flooring installed, stained and finished by City Interior Decoration in a new private residence located in Mill Neck, NY.
ニューヨークにあるラグジュアリーな巨大なトラディショナルスタイルのおしゃれなオープンリビング (ミュージックルーム、ベージュの壁、濃色無垢フローリング、暖炉なし、テレビなし) の写真
ニューヨークにあるラグジュアリーな巨大なトラディショナルスタイルのおしゃれなオープンリビング (ミュージックルーム、ベージュの壁、濃色無垢フローリング、暖炉なし、テレビなし) の写真
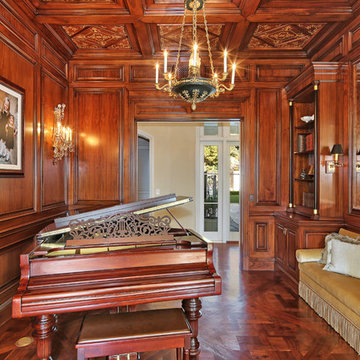
オレンジカウンティにある広いトラディショナルスタイルのおしゃれな独立型ファミリールーム (ミュージックルーム、茶色い壁、濃色無垢フローリング、茶色い床) の写真
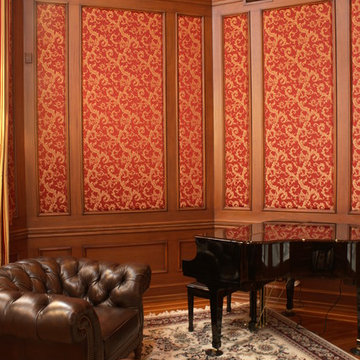
ニューヨークにある高級な中くらいなトラディショナルスタイルのおしゃれな独立型ファミリールーム (ミュージックルーム、茶色い壁、無垢フローリング、暖炉なし、テレビなし) の写真
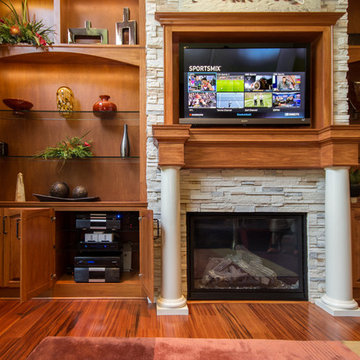
Carole Paris
グランドラピッズにある高級な広いトラディショナルスタイルのおしゃれなオープンリビング (ミュージックルーム、ベージュの壁、無垢フローリング、標準型暖炉、石材の暖炉まわり、壁掛け型テレビ) の写真
グランドラピッズにある高級な広いトラディショナルスタイルのおしゃれなオープンリビング (ミュージックルーム、ベージュの壁、無垢フローリング、標準型暖炉、石材の暖炉まわり、壁掛け型テレビ) の写真
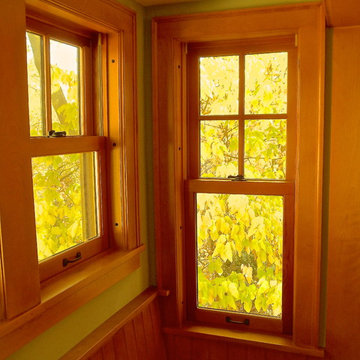
With Minnehaha Creek right outside the back door, this Family Room and Screen Porch Addition takes advantage of the Creek and its' associated open space. Part modern and part traditional, the project sports an abundance of natural Birch trim, stained to match 80 year-old Birch cabinets in other parts of the house. Designed by Albertsson Hansen Architecture. Photos by Greg Schmidt
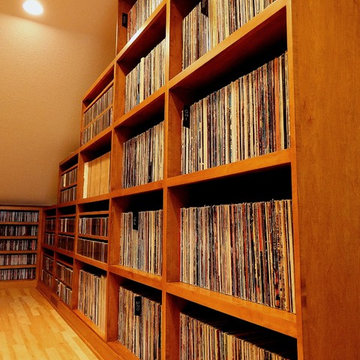
Photography by J.P. Chen, Phoenix Media
ミルウォーキーにある広いトラディショナルスタイルのおしゃれなファミリールーム (ミュージックルーム、ベージュの壁、淡色無垢フローリング、暖炉なし、テレビなし) の写真
ミルウォーキーにある広いトラディショナルスタイルのおしゃれなファミリールーム (ミュージックルーム、ベージュの壁、淡色無垢フローリング、暖炉なし、テレビなし) の写真
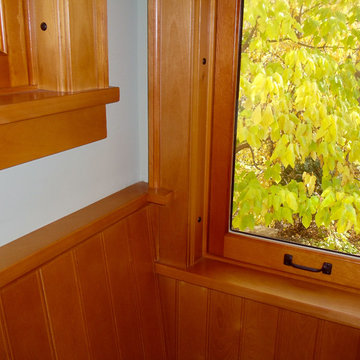
With Minnehaha Creek right outside the back door, this Family Room and Screen Porch Addition takes advantage of the Creek and its' associated open space. Part modern and part traditional, the project sports an abundance of natural Birch trim, stained to match 80 year-old Birch cabinets in other parts of the house. Designed by Albertsson Hansen Architecture. Photos by Greg Schmidt
木目調のトラディショナルスタイルのファミリールーム (ミュージックルーム) の写真
1
