木目調のトラディショナルスタイルのファミリールーム (茶色い床、茶色い壁) の写真

Maison Louis-Marie Vincent
アンジェにあるトラディショナルスタイルのおしゃれなロフトリビング (ライブラリー、茶色い壁、無垢フローリング、標準型暖炉、茶色い床) の写真
アンジェにあるトラディショナルスタイルのおしゃれなロフトリビング (ライブラリー、茶色い壁、無垢フローリング、標準型暖炉、茶色い床) の写真

Greg Premru
ボストンにあるトラディショナルスタイルのおしゃれなファミリールーム (ライブラリー、茶色い壁、濃色無垢フローリング、暖炉なし、埋込式メディアウォール、茶色い床) の写真
ボストンにあるトラディショナルスタイルのおしゃれなファミリールーム (ライブラリー、茶色い壁、濃色無垢フローリング、暖炉なし、埋込式メディアウォール、茶色い床) の写真
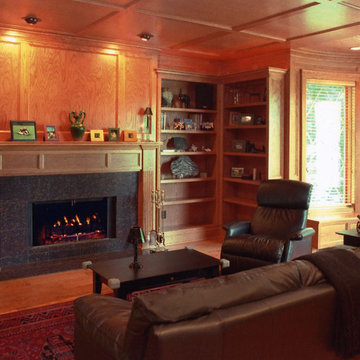
Traditional oak paneled family room with custom built in bookcases and gas fireplace with granite surround.
クリーブランドにあるお手頃価格の中くらいなトラディショナルスタイルのおしゃれなファミリールーム (無垢フローリング、標準型暖炉、茶色い壁、タイルの暖炉まわり、茶色い床) の写真
クリーブランドにあるお手頃価格の中くらいなトラディショナルスタイルのおしゃれなファミリールーム (無垢フローリング、標準型暖炉、茶色い壁、タイルの暖炉まわり、茶色い床) の写真

Tripp Smith
チャールストンにあるお手頃価格の中くらいなトラディショナルスタイルのおしゃれな独立型ファミリールーム (茶色い壁、淡色無垢フローリング、標準型暖炉、レンガの暖炉まわり、据え置き型テレビ、茶色い床、ライブラリー、塗装板張りの壁) の写真
チャールストンにあるお手頃価格の中くらいなトラディショナルスタイルのおしゃれな独立型ファミリールーム (茶色い壁、淡色無垢フローリング、標準型暖炉、レンガの暖炉まわり、据え置き型テレビ、茶色い床、ライブラリー、塗装板張りの壁) の写真
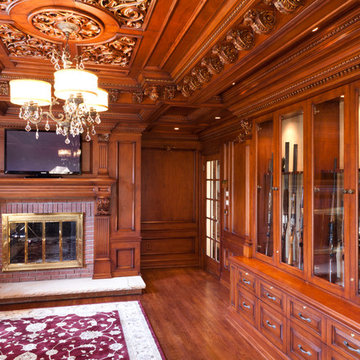
ニューヨークにあるラグジュアリーな巨大なトラディショナルスタイルのおしゃれな独立型ファミリールーム (茶色い壁、塗装フローリング、標準型暖炉、木材の暖炉まわり、据え置き型テレビ、茶色い床) の写真
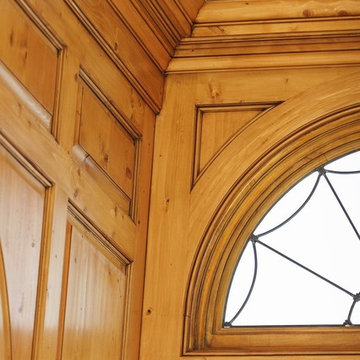
Sean O'Kane Architects (www.sokaia.com)
ブリッジポートにある広いトラディショナルスタイルのおしゃれな独立型ファミリールーム (ライブラリー、茶色い壁、淡色無垢フローリング、標準型暖炉、テレビなし、茶色い床) の写真
ブリッジポートにある広いトラディショナルスタイルのおしゃれな独立型ファミリールーム (ライブラリー、茶色い壁、淡色無垢フローリング、標準型暖炉、テレビなし、茶色い床) の写真
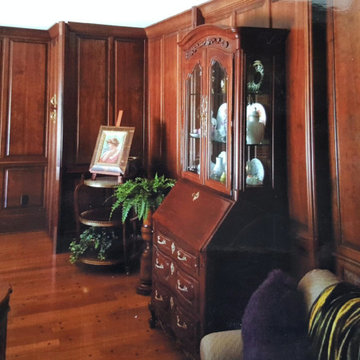
クリーブランドにある広いトラディショナルスタイルのおしゃれな独立型ファミリールーム (茶色い壁、無垢フローリング、テレビなし、暖炉なし、茶色い床) の写真
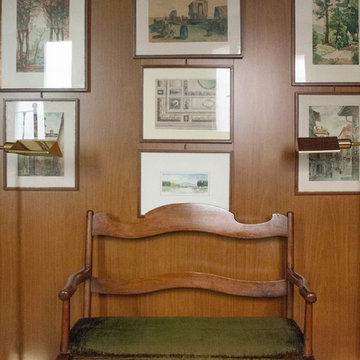
Abitazione in pieno centro storico su tre piani e ampia mansarda, oltre ad una cantina vini in mattoni a vista a dir poco unica.
L'edificio è stato trasformato in abitazione con attenzione ai dettagli e allo sviluppo di ambienti carichi di stile. Attenzione particolare alle esigenze del cliente che cercava uno stile classico ed elegante.
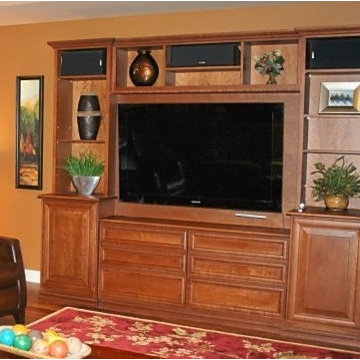
Cherry entertainment center.
シーダーラピッズにある高級な中くらいなトラディショナルスタイルのおしゃれなオープンリビング (茶色い壁、濃色無垢フローリング、標準型暖炉、タイルの暖炉まわり、壁掛け型テレビ、茶色い床) の写真
シーダーラピッズにある高級な中くらいなトラディショナルスタイルのおしゃれなオープンリビング (茶色い壁、濃色無垢フローリング、標準型暖炉、タイルの暖炉まわり、壁掛け型テレビ、茶色い床) の写真
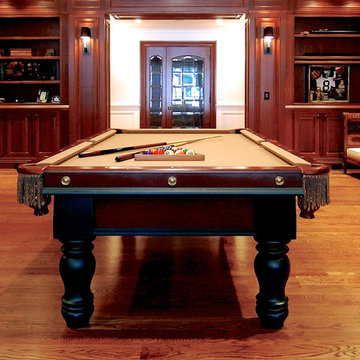
For this commission the client hired us to do the interiors of their new home which was under construction. The style of the house was very traditional however the client wanted the interiors to be transitional, a mixture of contemporary with more classic design. We assisted the client in all of the material, fixture, lighting, cabinetry and built-in selections for the home. The floors throughout the first floor of the home are a creme marble in different patterns to suit the particular room; the dining room has a marble mosaic inlay in the tradition of an oriental rug. The ground and second floors are hardwood flooring with a herringbone pattern in the bedrooms. Each of the seven bedrooms has a custom ensuite bathroom with a unique design. The master bathroom features a white and gray marble custom inlay around the wood paneled tub which rests below a venetian plaster domes and custom glass pendant light. We also selected all of the furnishings, wall coverings, window treatments, and accessories for the home. Custom draperies were fabricated for the sitting room, dining room, guest bedroom, master bedroom, and for the double height great room. The client wanted a neutral color scheme throughout the ground floor; fabrics were selected in creams and beiges in many different patterns and textures. One of the favorite rooms is the sitting room with the sculptural white tete a tete chairs. The master bedroom also maintains a neutral palette of creams and silver including a venetian mirror and a silver leafed folding screen. Additional unique features in the home are the layered capiz shell walls at the rear of the great room open bar, the double height limestone fireplace surround carved in a woven pattern, and the stained glass dome at the top of the vaulted ceilings in the great room.
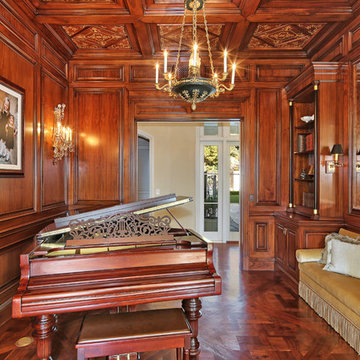
オレンジカウンティにある広いトラディショナルスタイルのおしゃれな独立型ファミリールーム (ミュージックルーム、茶色い壁、濃色無垢フローリング、茶色い床) の写真
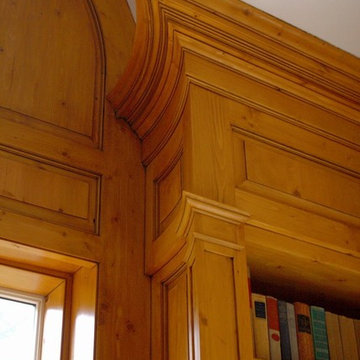
Sean O'Kane Architects (www.sokaia.com)
ブリッジポートにある広いトラディショナルスタイルのおしゃれな独立型ファミリールーム (ライブラリー、茶色い壁、淡色無垢フローリング、標準型暖炉、テレビなし、茶色い床) の写真
ブリッジポートにある広いトラディショナルスタイルのおしゃれな独立型ファミリールーム (ライブラリー、茶色い壁、淡色無垢フローリング、標準型暖炉、テレビなし、茶色い床) の写真

チャールストンにある高級な広いトラディショナルスタイルのおしゃれな独立型ファミリールーム (ライブラリー、茶色い壁、淡色無垢フローリング、標準型暖炉、レンガの暖炉まわり、テレビなし、茶色い床、表し梁、パネル壁) の写真
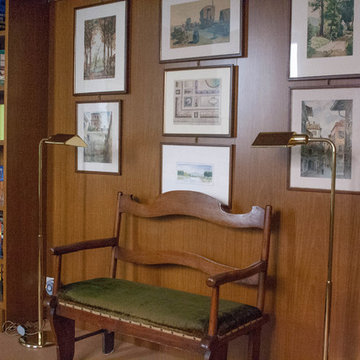
Abitazione in pieno centro storico su tre piani e ampia mansarda, oltre ad una cantina vini in mattoni a vista a dir poco unica.
L'edificio è stato trasformato in abitazione con attenzione ai dettagli e allo sviluppo di ambienti carichi di stile. Attenzione particolare alle esigenze del cliente che cercava uno stile classico ed elegante.
木目調のトラディショナルスタイルのファミリールーム (茶色い床、茶色い壁) の写真
1