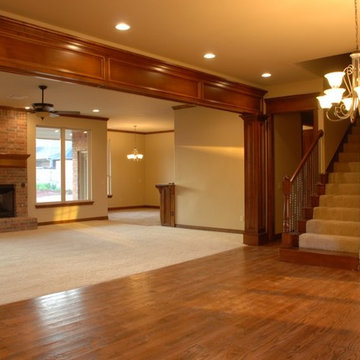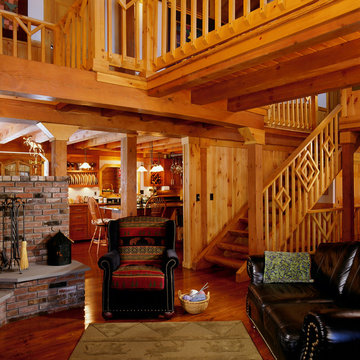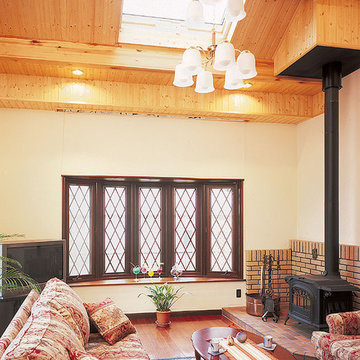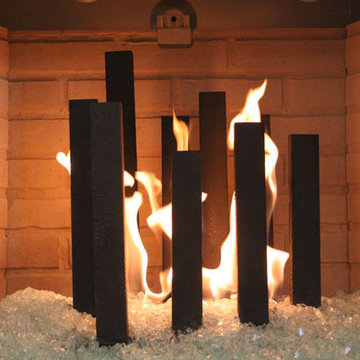木目調のトラディショナルスタイルのファミリールーム (レンガの暖炉まわり) の写真
絞り込み:
資材コスト
並び替え:今日の人気順
写真 1〜20 枚目(全 25 枚)
1/4

Dean Riedel of 360Vip Photography
ミネアポリスにあるトラディショナルスタイルのおしゃれなファミリールーム (カーペット敷き、標準型暖炉、レンガの暖炉まわり、埋込式メディアウォール) の写真
ミネアポリスにあるトラディショナルスタイルのおしゃれなファミリールーム (カーペット敷き、標準型暖炉、レンガの暖炉まわり、埋込式メディアウォール) の写真

This large classic family room was thoroughly redesigned into an inviting and cozy environment replete with carefully-appointed artisanal touches from floor to ceiling. Master millwork and an artful blending of color and texture frame a vision for the creation of a timeless sense of warmth within an elegant setting. To achieve this, we added a wall of paneling in green strie and a new waxed pine mantel. A central brass chandelier was positioned both to please the eye and to reign in the scale of this large space. A gilt-finished, crystal-edged mirror over the fireplace, and brown crocodile embossed leather wing chairs blissfully comingle in this enduring design that culminates with a lacquered coral sideboard that cannot but sound a joyful note of surprise, marking this room as unwaveringly unique.Peter Rymwid
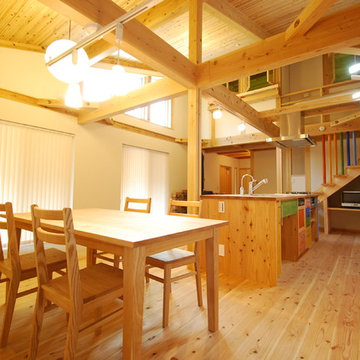
現場制作のキッチン・ダイニング.
家族で自然塗料で塗りました、キッチンと階段手すり。
天井も壁も自社製作のパネルの構造体です。
他の地域にあるトラディショナルスタイルのおしゃれなファミリールーム (白い壁、無垢フローリング、薪ストーブ、レンガの暖炉まわり、表し梁) の写真
他の地域にあるトラディショナルスタイルのおしゃれなファミリールーム (白い壁、無垢フローリング、薪ストーブ、レンガの暖炉まわり、表し梁) の写真

Tripp Smith
チャールストンにあるお手頃価格の中くらいなトラディショナルスタイルのおしゃれな独立型ファミリールーム (茶色い壁、淡色無垢フローリング、標準型暖炉、レンガの暖炉まわり、据え置き型テレビ、茶色い床、ライブラリー、塗装板張りの壁) の写真
チャールストンにあるお手頃価格の中くらいなトラディショナルスタイルのおしゃれな独立型ファミリールーム (茶色い壁、淡色無垢フローリング、標準型暖炉、レンガの暖炉まわり、据え置き型テレビ、茶色い床、ライブラリー、塗装板張りの壁) の写真
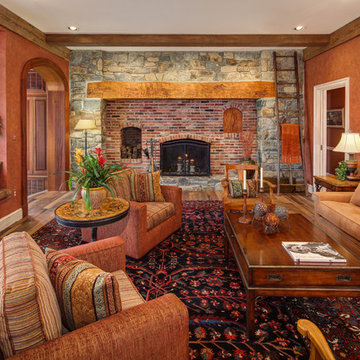
StruXture Photography operates on the leading edge of digital technology and masterfully employs cutting edge photographic methods to truly capture the essence of your property. Our extensive experience with multi-exposure photography, architectural aesthetics, lighting, composition, and dynamic range allows us to produce and deliver superior, magazine-quality images.
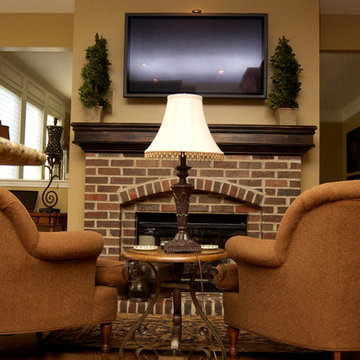
カンザスシティにある中くらいなトラディショナルスタイルのおしゃれな独立型ファミリールーム (ベージュの壁、濃色無垢フローリング、標準型暖炉、レンガの暖炉まわり、壁掛け型テレビ、茶色い床) の写真

A handcrafted wood canoe hangs from the tall ceilings in the family room of this cabin retreat.
ルイビルにある広いトラディショナルスタイルのおしゃれなオープンリビング (ゲームルーム、茶色い壁、淡色無垢フローリング、標準型暖炉、レンガの暖炉まわり、内蔵型テレビ) の写真
ルイビルにある広いトラディショナルスタイルのおしゃれなオープンリビング (ゲームルーム、茶色い壁、淡色無垢フローリング、標準型暖炉、レンガの暖炉まわり、内蔵型テレビ) の写真
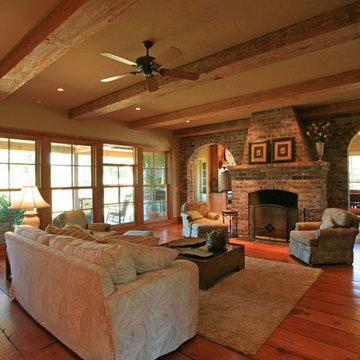
リトルロックにある高級な中くらいなトラディショナルスタイルのおしゃれな独立型ファミリールーム (ベージュの壁、無垢フローリング、標準型暖炉、レンガの暖炉まわり) の写真
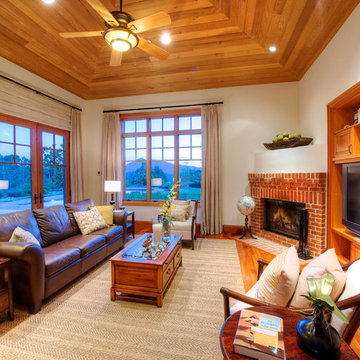
On a private over 2.5 acre knoll overlooking San Francisco Bay is one of the exceptional properties of Marin. Built in 2004, this over 5,000 sq. ft Craftsman features 5 Bedrooms and 4.5 Baths. Truly a trophy property, it seamlessly combines the warmth of traditional design with contemporary function. Mt. Tamalpais and bay vistas abound from the large bluestone patio with built-in barbecue overlooking the sparkling pool and spa. Prolific native landscaping surrounds a generous lawn with meandering pathways and secret, tranquil garden hideaways. This special property offers gracious amenities both indoors and out in a resort-like atmosphere. This thoughtfully designed home takes in spectacular views from every window. The two story entry leads to formal and informal rooms with ten foot ceilings plus a vaulted panel ceiling in the family room. Natural stone, rich woods and top-line appliances are featured throughout. There is a 1,000 bottle wine cellar with tasting area. Located in the highly desirable and picturesque Country Club area, the property is near boating, hiking, biking, great shopping, fine dining and award-winning schools. There is easy access to Highway 101, San Francisco and entire Bay Area.
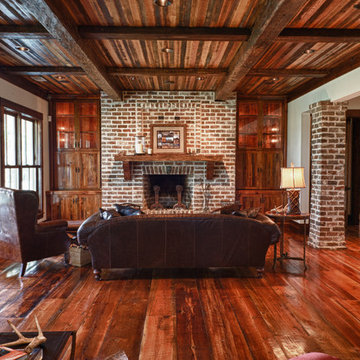
Great Room with incredible recaimed wood ceilings and floors
チャールストンにある中くらいなトラディショナルスタイルのおしゃれなオープンリビング (白い壁、無垢フローリング、標準型暖炉、レンガの暖炉まわり、テレビなし、茶色い床) の写真
チャールストンにある中くらいなトラディショナルスタイルのおしゃれなオープンリビング (白い壁、無垢フローリング、標準型暖炉、レンガの暖炉まわり、テレビなし、茶色い床) の写真
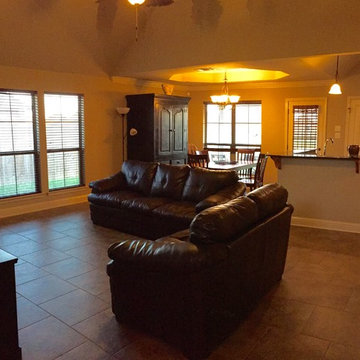
this open concept family room features a ventless gas fireplace with a brick paver surround, oversized ceramic floor tiles and a vaulted ceiling.
ニューオリンズにある中くらいなトラディショナルスタイルのおしゃれなオープンリビング (ベージュの壁、セラミックタイルの床、コーナー設置型暖炉、レンガの暖炉まわり、据え置き型テレビ) の写真
ニューオリンズにある中くらいなトラディショナルスタイルのおしゃれなオープンリビング (ベージュの壁、セラミックタイルの床、コーナー設置型暖炉、レンガの暖炉まわり、据え置き型テレビ) の写真
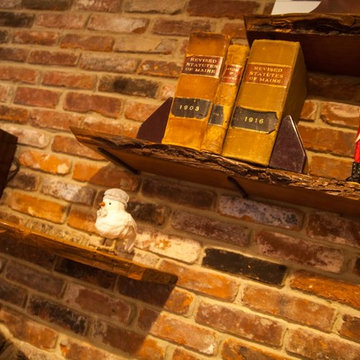
ボルチモアにある中くらいなトラディショナルスタイルのおしゃれなオープンリビング (ライブラリー、ベージュの壁、標準型暖炉、レンガの暖炉まわり、壁掛け型テレビ、茶色い床) の写真
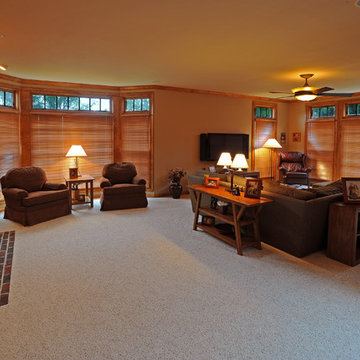
A look into the new addition from the existing kitchen. The existing fireplace with bookshelves and bay window remained. It now serves as a reading nook within the new room.
A surround sound system and flat screen TV is a favorite in the new space. The family often watches movies together and feel like they have their own mini-theater. Holiday gatherings are much more enjoyable with plenty of room for the relatives to relax and enjoy each other's company.
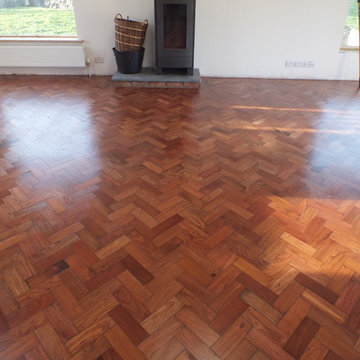
Staff Photos
コークにある低価格の中くらいなトラディショナルスタイルのおしゃれな独立型ファミリールーム (グレーの壁、無垢フローリング、暖炉なし、レンガの暖炉まわり) の写真
コークにある低価格の中くらいなトラディショナルスタイルのおしゃれな独立型ファミリールーム (グレーの壁、無垢フローリング、暖炉なし、レンガの暖炉まわり) の写真
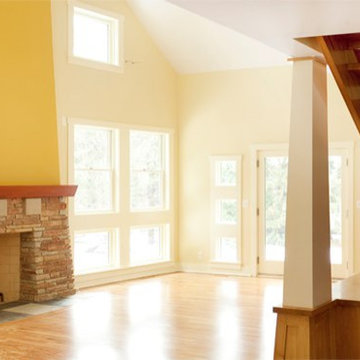
Extensive remodel of a 1940s ranch to expand and modernize the home, create more living space, and maximize home's surrounding property.
シカゴにある広いトラディショナルスタイルのおしゃれなオープンリビング (黄色い壁、濃色無垢フローリング、標準型暖炉、レンガの暖炉まわり) の写真
シカゴにある広いトラディショナルスタイルのおしゃれなオープンリビング (黄色い壁、濃色無垢フローリング、標準型暖炉、レンガの暖炉まわり) の写真
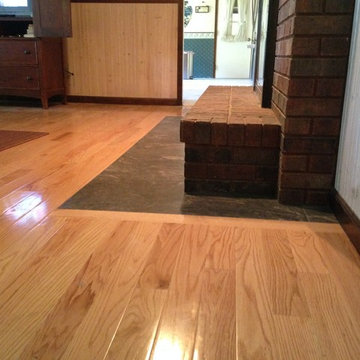
Michelle Voudrie
シカゴにある中くらいなトラディショナルスタイルのおしゃれなファミリールーム (淡色無垢フローリング、標準型暖炉、レンガの暖炉まわり、グレーの床) の写真
シカゴにある中くらいなトラディショナルスタイルのおしゃれなファミリールーム (淡色無垢フローリング、標準型暖炉、レンガの暖炉まわり、グレーの床) の写真
木目調のトラディショナルスタイルのファミリールーム (レンガの暖炉まわり) の写真
1
