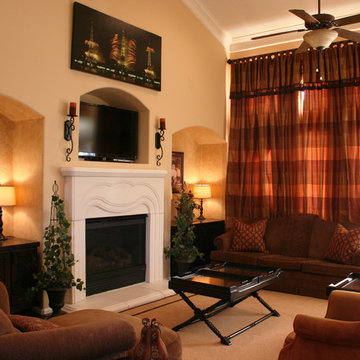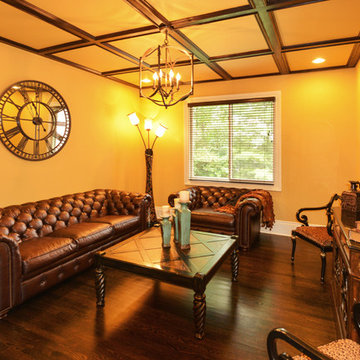オレンジのトラディショナルスタイルのファミリールーム (壁掛け型テレビ) の写真
絞り込み:
資材コスト
並び替え:今日の人気順
写真 1〜20 枚目(全 79 枚)
1/4

ニューオリンズにあるお手頃価格の中くらいなトラディショナルスタイルのおしゃれなオープンリビング (濃色無垢フローリング、標準型暖炉、壁掛け型テレビ、ベージュの壁、タイルの暖炉まわり) の写真
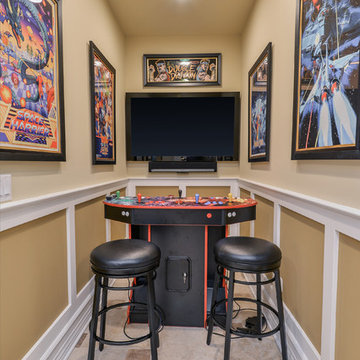
Portraits of Home by Rachael Ormond
シカゴにあるトラディショナルスタイルのおしゃれな独立型ファミリールーム (ゲームルーム、ベージュの壁、壁掛け型テレビ) の写真
シカゴにあるトラディショナルスタイルのおしゃれな独立型ファミリールーム (ゲームルーム、ベージュの壁、壁掛け型テレビ) の写真

This large classic family room was thoroughly redesigned into an inviting and cozy environment replete with carefully-appointed artisanal touches from floor to ceiling. Master millwork and an artful blending of color and texture frame a vision for the creation of a timeless sense of warmth within an elegant setting. To achieve this, we added a wall of paneling in green strie and a new waxed pine mantel. A central brass chandelier was positioned both to please the eye and to reign in the scale of this large space. A gilt-finished, crystal-edged mirror over the fireplace, and brown crocodile embossed leather wing chairs blissfully comingle in this enduring design that culminates with a lacquered coral sideboard that cannot but sound a joyful note of surprise, marking this room as unwaveringly unique.Peter Rymwid

The family room is the primary living space in the home, with beautifully detailed fireplace and built-in shelving surround, as well as a complete window wall to the lush back yard. The stained glass windows and panels were designed and made by the homeowner.
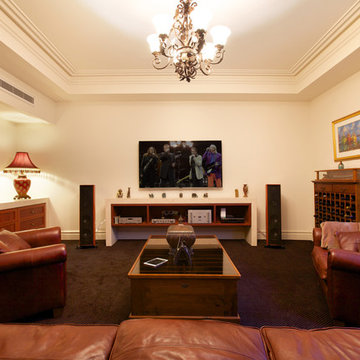
Entertainment room with Samsung TV, floor standing speakers, Push Controls and Apple TV. Furniture by Domo Furniture.
メルボルンにあるトラディショナルスタイルのおしゃれな独立型ファミリールーム (ミュージックルーム、ベージュの壁、カーペット敷き、壁掛け型テレビ) の写真
メルボルンにあるトラディショナルスタイルのおしゃれな独立型ファミリールーム (ミュージックルーム、ベージュの壁、カーペット敷き、壁掛け型テレビ) の写真
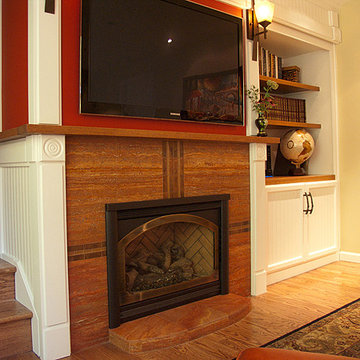
This was originally just a normal brick fireplace dissconnected from an existing wood bookcase that created separation between family room and stairwell. It now reads as a 3D entertainment unit by simply artfully adding millwork to create unity and craftsmanship along the front and end of the divider wall.
Paint, Finishes, Design & Photo:
Renee Adsitt / ColorWhiz Architectural Color Consulting
Contractor: Michael Carlin
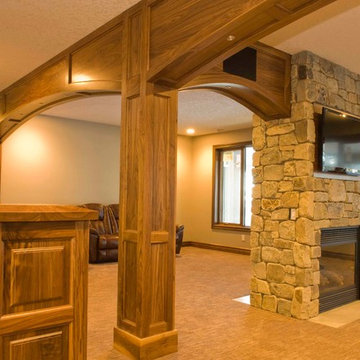
Our clients who hired us for this home found us through a strong word of mouth recommendation from a friend who hired us in the past. Newly entering retirement, it was essential for this home to provide space to cater to lots of entertaining and allow a growing family to stay and visit during the holidays. This was a newly constructed home and we were given the goal of capturing a traditional/ country feel throughout the entire home. Every room in this home was given a signature touch by our incredibly skilled and experienced craftsmen.
In all, we provided complete custom work on: the kitchen, 2 fire places, ceiling work, cabinetry, vanities, stair railings & banisters, basement, wine cellar, window trims, office, 5 bedrooms, and 7 bathrooms. For balance and consistent design we used all hand selected walnut finished in a clear lacker to enrich the natural tone and grain of the wood.
The work we provided is both beautiful and sturdy, needing to withstand a lifetime of everyday use and the wear and tear of young kids and pets. To this day, we maintain a great relationship with these homeowners. They have even referred us to additional clients since we completed our work with them.
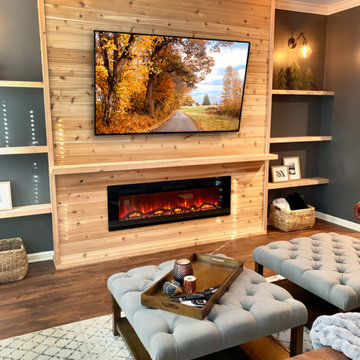
full basement remodel with custom made electric fireplace with cedar tongue and groove. Custom bar with illuminated bar shelves.
アトランタにある高級な広いトラディショナルスタイルのおしゃれな独立型ファミリールーム (ホームバー、グレーの壁、クッションフロア、標準型暖炉、木材の暖炉まわり、壁掛け型テレビ、茶色い床、格子天井、羽目板の壁) の写真
アトランタにある高級な広いトラディショナルスタイルのおしゃれな独立型ファミリールーム (ホームバー、グレーの壁、クッションフロア、標準型暖炉、木材の暖炉まわり、壁掛け型テレビ、茶色い床、格子天井、羽目板の壁) の写真
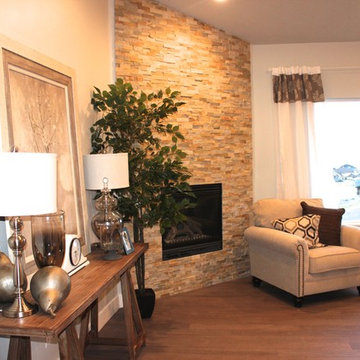
ソルトレイクシティにあるお手頃価格の広いトラディショナルスタイルのおしゃれなオープンリビング (ベージュの壁、無垢フローリング、コーナー設置型暖炉、レンガの暖炉まわり、壁掛け型テレビ) の写真
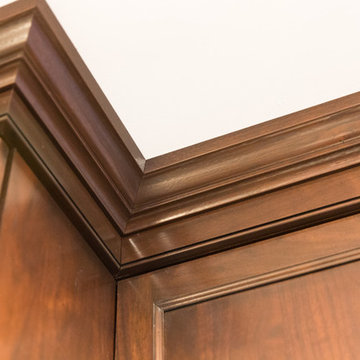
@B.CarhART
フィラデルフィアにあるお手頃価格の広いトラディショナルスタイルのおしゃれな独立型ファミリールーム (グレーの壁、無垢フローリング、標準型暖炉、石材の暖炉まわり、壁掛け型テレビ) の写真
フィラデルフィアにあるお手頃価格の広いトラディショナルスタイルのおしゃれな独立型ファミリールーム (グレーの壁、無垢フローリング、標準型暖炉、石材の暖炉まわり、壁掛け型テレビ) の写真
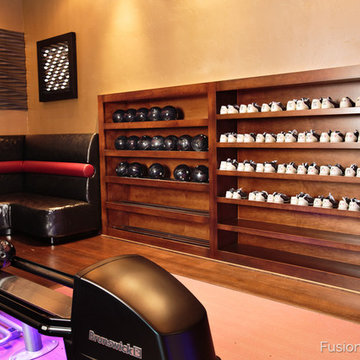
This home bowling alley features a custom lane color called "Red Hot Allusion" and special flame graphics that are visible under ultraviolet black lights, and a custom "LA Lanes" logo. 12' wide projection screen, down-lane LED lighting, custom gray pins and black pearl guest bowling balls, both with custom "LA Lanes" logo. Built-in ball and shoe storage. Triple overhead screens (2 scoring displays and 1 TV).
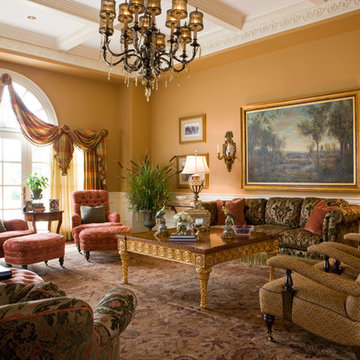
Aged hand-styled finishes of Habersham furnishings add timelessness.
Photo: Gordon Beall
ワシントンD.C.にある高級な広いトラディショナルスタイルのおしゃれな独立型ファミリールーム (黄色い壁、濃色無垢フローリング、壁掛け型テレビ、暖炉なし、茶色い床) の写真
ワシントンD.C.にある高級な広いトラディショナルスタイルのおしゃれな独立型ファミリールーム (黄色い壁、濃色無垢フローリング、壁掛け型テレビ、暖炉なし、茶色い床) の写真
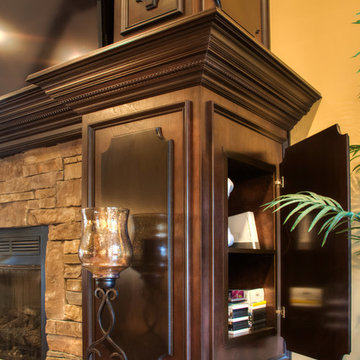
Todd Douglas Photography
他の地域にあるトラディショナルスタイルのおしゃれなオープンリビング (壁掛け型テレビ、茶色い壁、無垢フローリング、標準型暖炉、石材の暖炉まわり) の写真
他の地域にあるトラディショナルスタイルのおしゃれなオープンリビング (壁掛け型テレビ、茶色い壁、無垢フローリング、標準型暖炉、石材の暖炉まわり) の写真
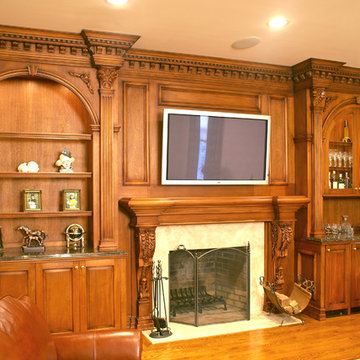
Photo: © wlkitchenandhome.com / Julian Buitrago
ニューヨークにある高級な広いトラディショナルスタイルのおしゃれなオープンリビング (ライブラリー、ベージュの壁、ラミネートの床、標準型暖炉、木材の暖炉まわり、壁掛け型テレビ、黄色い床) の写真
ニューヨークにある高級な広いトラディショナルスタイルのおしゃれなオープンリビング (ライブラリー、ベージュの壁、ラミネートの床、標準型暖炉、木材の暖炉まわり、壁掛け型テレビ、黄色い床) の写真
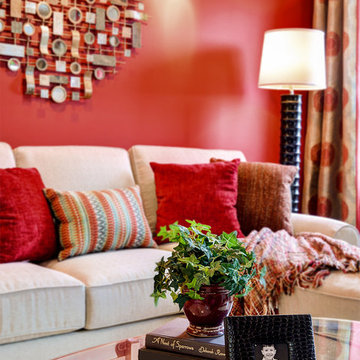
Mike Irby Photography
フィラデルフィアにある小さなトラディショナルスタイルのおしゃれなファミリールーム (ゲームルーム、赤い壁、カーペット敷き、壁掛け型テレビ) の写真
フィラデルフィアにある小さなトラディショナルスタイルのおしゃれなファミリールーム (ゲームルーム、赤い壁、カーペット敷き、壁掛け型テレビ) の写真
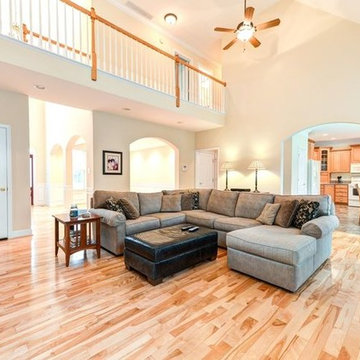
Yellow Birch Natural Hardwood
フィラデルフィアにあるトラディショナルスタイルのおしゃれなファミリールーム (淡色無垢フローリング、ベージュの壁、暖炉なし、壁掛け型テレビ) の写真
フィラデルフィアにあるトラディショナルスタイルのおしゃれなファミリールーム (淡色無垢フローリング、ベージュの壁、暖炉なし、壁掛け型テレビ) の写真
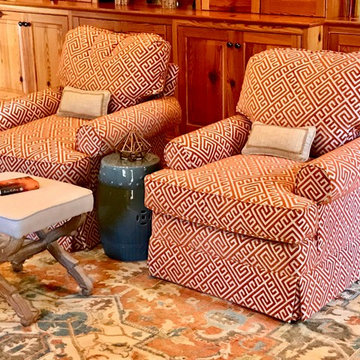
Urban Interiors Inc.
チャールストンにある高級な中くらいなトラディショナルスタイルのおしゃれな独立型ファミリールーム (緑の壁、無垢フローリング、壁掛け型テレビ) の写真
チャールストンにある高級な中くらいなトラディショナルスタイルのおしゃれな独立型ファミリールーム (緑の壁、無垢フローリング、壁掛け型テレビ) の写真

With 17 zones of HVAC, 18 zones of video and 27 zones of audio, this home really comes to life! Enriching lifestyles with technology. The view of the Sierra Nevada Mountains in the distance through this picture window are stunning.
オレンジのトラディショナルスタイルのファミリールーム (壁掛け型テレビ) の写真
1
