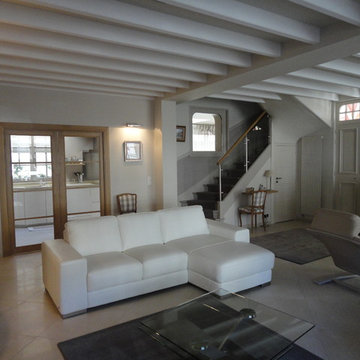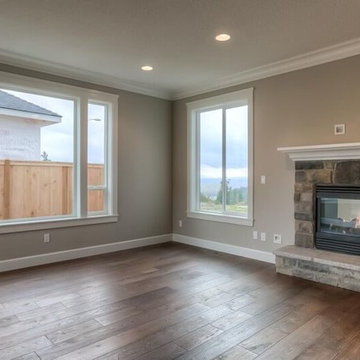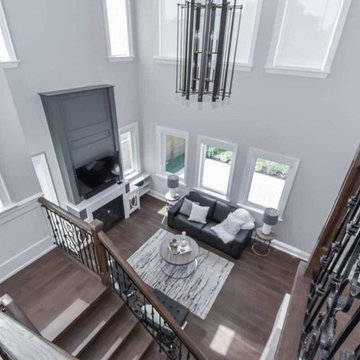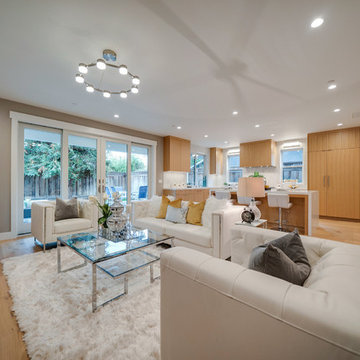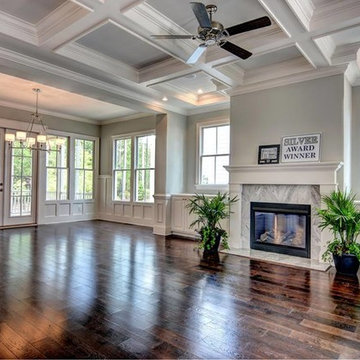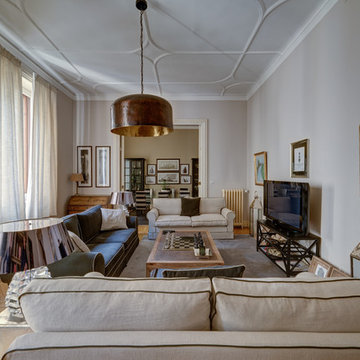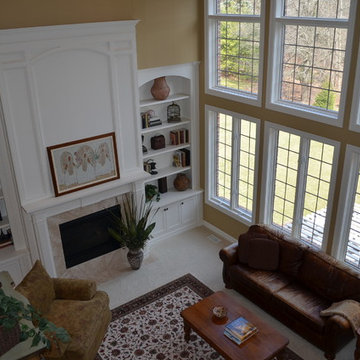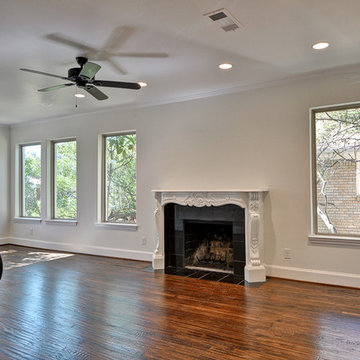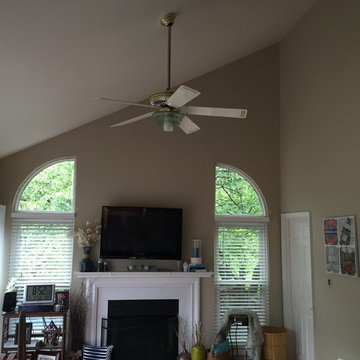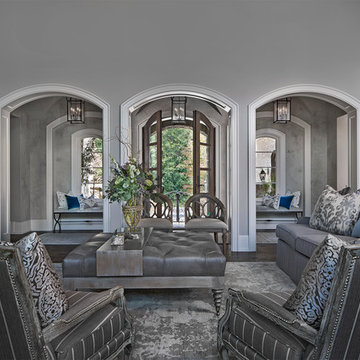グレーのトラディショナルスタイルのファミリールームの写真
絞り込み:
資材コスト
並び替え:今日の人気順
写真 2501〜2520 枚目(全 9,567 枚)
1/3
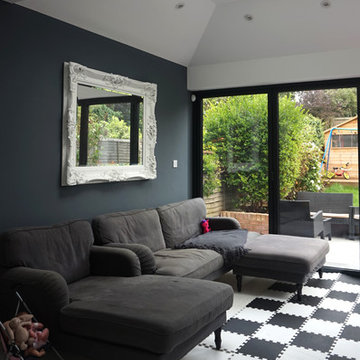
Mariana Silva
ロンドンにあるお手頃価格の小さなトラディショナルスタイルのおしゃれなオープンリビング (青い壁、無垢フローリング、暖炉なし、据え置き型テレビ、白い床) の写真
ロンドンにあるお手頃価格の小さなトラディショナルスタイルのおしゃれなオープンリビング (青い壁、無垢フローリング、暖炉なし、据え置き型テレビ、白い床) の写真
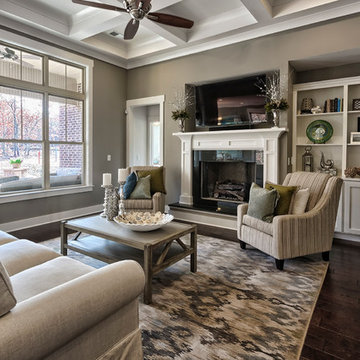
Shandon II captured from our Winning plan
他の地域にあるトラディショナルスタイルのおしゃれなファミリールームの写真
他の地域にあるトラディショナルスタイルのおしゃれなファミリールームの写真
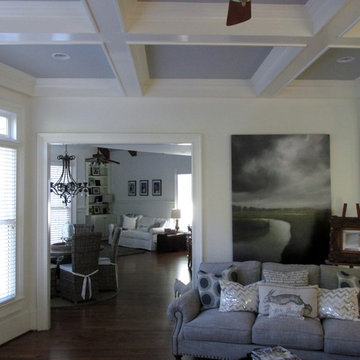
アトランタにある高級な中くらいなトラディショナルスタイルのおしゃれな独立型ファミリールーム (白い壁、濃色無垢フローリング、標準型暖炉、石材の暖炉まわり、壁掛け型テレビ、茶色い床) の写真
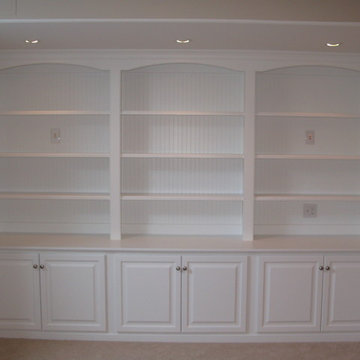
This bookcase was custom made to fit precisely in its location. The addition of lighting makes it easy to spot the book you are searching for or highlight your art, photos or accessories. Having 3 sections creates a visually pleasing layout and creates lots of storage for your belongings in a neat and orderly fashion.
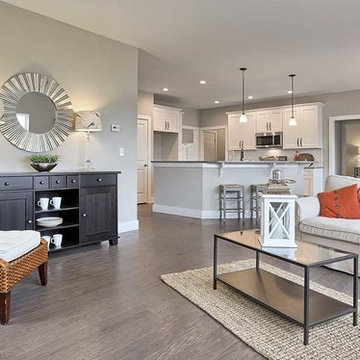
This 1-story home with inviting front porch includes a 2-car garage, 3 bedrooms and 2 full bathrooms. Hardwood flooring in the Foyer extends to the Family Room, Breakfast Area, Kitchen, and Laundry room. The Dining Room in the front of the home is adorned with elegant tray ceiling and craftsman style wainscoting and chair rail. The Family Room is accented by triple windows for plenty of sunlight and a cozy gas fireplace with stone surround. The Breakfast Area provides sliding glass door access to the deck. The Kitchen is well-appointed with HanStone quartz countertops with tile backsplash, an island with raised breakfast bar for eat-in seating, attractive cabinetry with crown molding, and stainless steel appliances. The Owner’s Suite, quietly situated to the back of the home, includes a large closet and a private bathroom with double bowl vanity and 5’ shower.
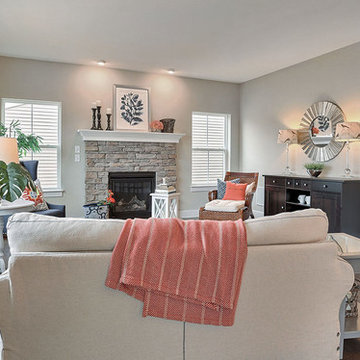
This 1-story home with inviting front porch includes a 2-car garage, 3 bedrooms and 2 full bathrooms. Hardwood flooring in the Foyer extends to the Family Room, Breakfast Area, Kitchen, and Laundry room. The Dining Room in the front of the home is adorned with elegant tray ceiling and craftsman style wainscoting and chair rail. The Family Room is accented by triple windows for plenty of sunlight and a cozy gas fireplace with stone surround. The Breakfast Area provides sliding glass door access to the deck. The Kitchen is well-appointed with HanStone quartz countertops with tile backsplash, an island with raised breakfast bar for eat-in seating, attractive cabinetry with crown molding, and stainless steel appliances. The Owner’s Suite, quietly situated to the back of the home, includes a large closet and a private bathroom with double bowl vanity and 5’ shower.
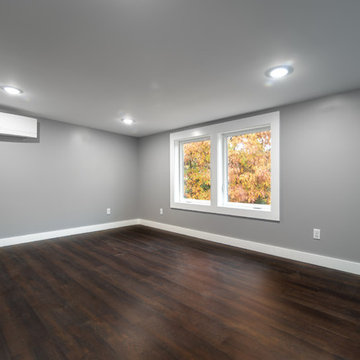
On this project we built a full dormer on the rear elevation of a craftsman home to give the homeowner more space. We also added a much needed second bathroom in the dormer allowing for much more flexibility in utilizing the new space for family and friends. All new wood flooring, modern lighting and paint schemes make this dormer addition shine.
Lance Stegan Photographer
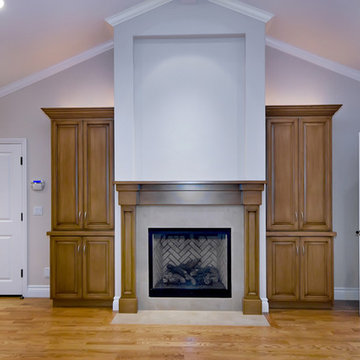
Family room media cabinets to the left and right of the custom wood fireplace surround. All have a furniture-grade smooth finish.
サンフランシスコにあるラグジュアリーな広いトラディショナルスタイルのおしゃれなオープンリビング (グレーの壁、無垢フローリング、標準型暖炉、壁掛け型テレビ、コンクリートの暖炉まわり) の写真
サンフランシスコにあるラグジュアリーな広いトラディショナルスタイルのおしゃれなオープンリビング (グレーの壁、無垢フローリング、標準型暖炉、壁掛け型テレビ、コンクリートの暖炉まわり) の写真
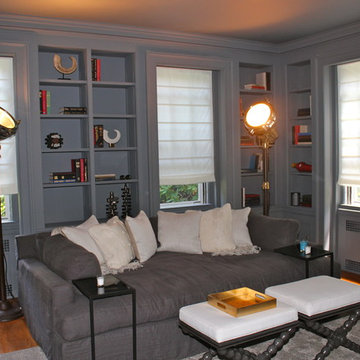
Custom Sheer back slat roman Shades Inside mounted provide privacy yet allow natural light into this summer home.
Shades fabricated and installed by Mitchell Designs LLC. Interior Design, furniture and accessories by Chango & Co.
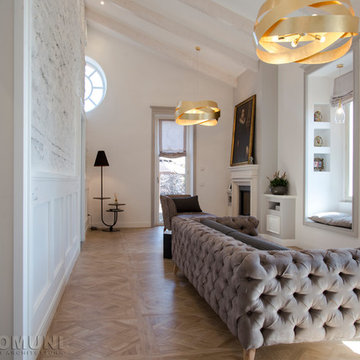
Carla Bruno
ローマにあるラグジュアリーな広いトラディショナルスタイルのおしゃれなオープンリビング (白い壁、磁器タイルの床、標準型暖炉、石材の暖炉まわり、壁掛け型テレビ、茶色い床) の写真
ローマにあるラグジュアリーな広いトラディショナルスタイルのおしゃれなオープンリビング (白い壁、磁器タイルの床、標準型暖炉、石材の暖炉まわり、壁掛け型テレビ、茶色い床) の写真
グレーのトラディショナルスタイルのファミリールームの写真
126
