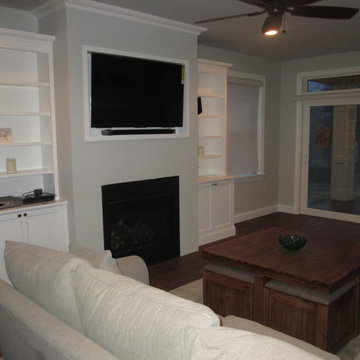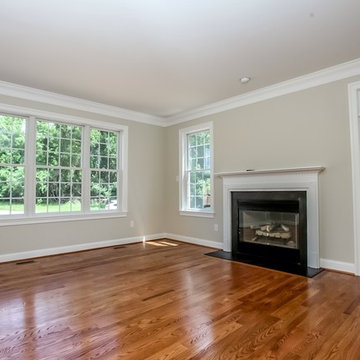グレーのトラディショナルスタイルのファミリールーム (金属の暖炉まわり) の写真
絞り込み:
資材コスト
並び替え:今日の人気順
写真 1〜20 枚目(全 26 枚)
1/4
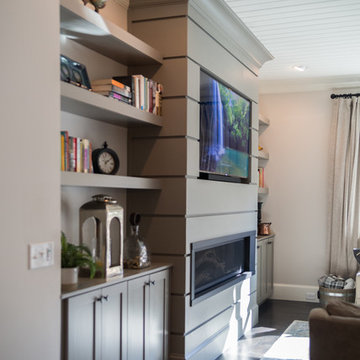
Courtney Cooper Johnson
アトランタにある中くらいなトラディショナルスタイルのおしゃれな独立型ファミリールーム (ベージュの壁、濃色無垢フローリング、横長型暖炉、金属の暖炉まわり、埋込式メディアウォール) の写真
アトランタにある中くらいなトラディショナルスタイルのおしゃれな独立型ファミリールーム (ベージュの壁、濃色無垢フローリング、横長型暖炉、金属の暖炉まわり、埋込式メディアウォール) の写真
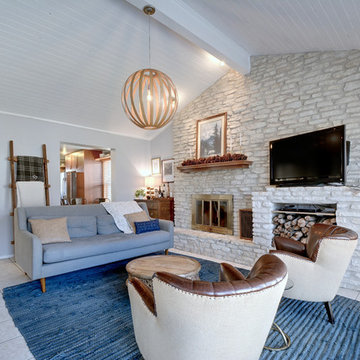
Michelle Nolan
オースティンにあるトラディショナルスタイルのおしゃれなファミリールーム (グレーの壁、標準型暖炉、金属の暖炉まわり、壁掛け型テレビ、白い床) の写真
オースティンにあるトラディショナルスタイルのおしゃれなファミリールーム (グレーの壁、標準型暖炉、金属の暖炉まわり、壁掛け型テレビ、白い床) の写真

We added oak herringbone parquet, a new fire surround, bespoke alcove joinery and antique furniture to the games room of this Isle of Wight holiday home

For this project, we were hired to refinish this family's unfinished basement. A few unique components that were incorporated in this project were installing custom bookshelves, wainscoting, doors, and a fireplace. The goal of the whole project was to transform the space from one that was unfinished to one that is perfect for spending time together as a family in a beautiful space of the home.
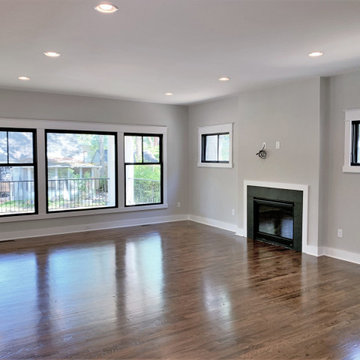
We started with a small, 3 bedroom, 2 bath brick cape and turned it into a 4 bedroom, 3 bath home, with a new kitchen/family room layout downstairs and new owner’s suite upstairs. Downstairs on the rear of the home, we added a large, deep, wrap-around covered porch with a standing seam metal roof.
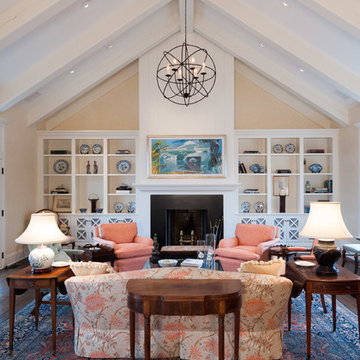
Orono Remodel
Cape Cod on the Lake
Aulik Design Build
www.AulikDesignBuild.com
ミネアポリスにあるラグジュアリーな広いトラディショナルスタイルのおしゃれなファミリールーム (ライブラリー、ベージュの壁、濃色無垢フローリング、標準型暖炉、金属の暖炉まわり、テレビなし) の写真
ミネアポリスにあるラグジュアリーな広いトラディショナルスタイルのおしゃれなファミリールーム (ライブラリー、ベージュの壁、濃色無垢フローリング、標準型暖炉、金属の暖炉まわり、テレビなし) の写真
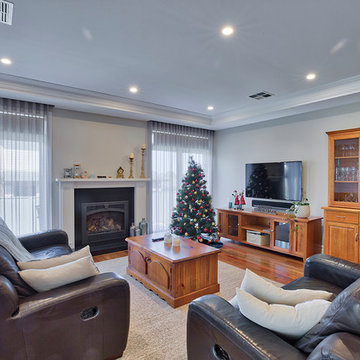
An easy living interior pairing slick, modern finishes with rustic, urban country style flows throughout this refreshing home.
Intrim timber mouldings were used throughout the home and helped achieve the impact of this look.
Intrim SK24 in 185mm was used for skirting boards and 90mm for architrave, Intrim Skirting blocks, SN03 sill nosing and custom door jambs were featured.
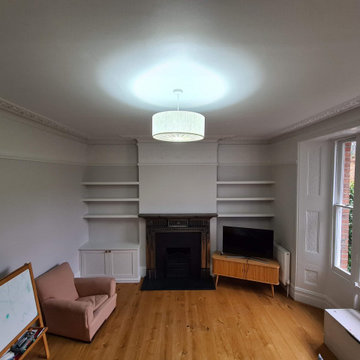
Full Family room restoration work with all walls, ceiling and woodwork being improved. From dustless sanding, air filtration unit in place to celling cornice being spray - the rest was carful hand painted to achieve immaculate finish.
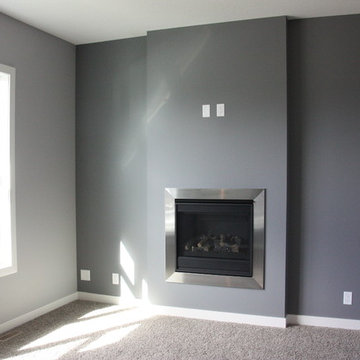
Krest Homes
カルガリーにあるお手頃価格の中くらいなトラディショナルスタイルのおしゃれなオープンリビング (青い壁、カーペット敷き、標準型暖炉、金属の暖炉まわり) の写真
カルガリーにあるお手頃価格の中くらいなトラディショナルスタイルのおしゃれなオープンリビング (青い壁、カーペット敷き、標準型暖炉、金属の暖炉まわり) の写真
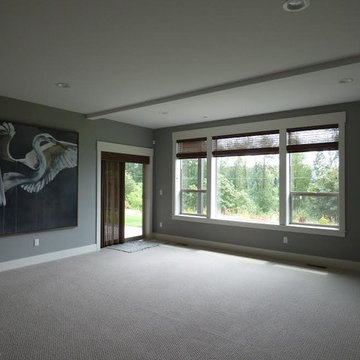
Provenance® Woven Wood Shades
Window Treatments by Allure Window Coverings.
Contact us for a free estimate. 503-407-3206
ポートランドにある高級な広いトラディショナルスタイルのおしゃれなオープンリビング (グレーの壁、濃色無垢フローリング、標準型暖炉、金属の暖炉まわり、テレビなし、グレーの床) の写真
ポートランドにある高級な広いトラディショナルスタイルのおしゃれなオープンリビング (グレーの壁、濃色無垢フローリング、標準型暖炉、金属の暖炉まわり、テレビなし、グレーの床) の写真
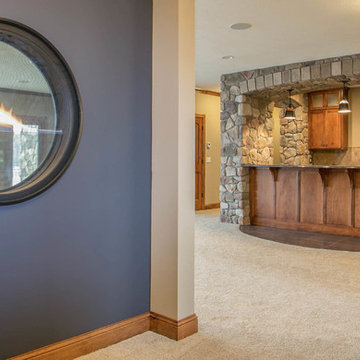
This LDK custom lower level and bar are great features for entertaining family and friends! There is plenty of space to play games, serve food, and ultimately have a great time! What do you think about this custom lower level?!
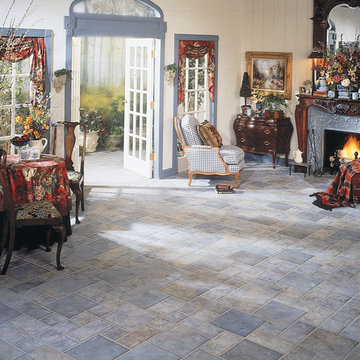
tile
マイアミにあるお手頃価格のトラディショナルスタイルのおしゃれなファミリールーム (白い壁、磁器タイルの床、標準型暖炉、金属の暖炉まわり) の写真
マイアミにあるお手頃価格のトラディショナルスタイルのおしゃれなファミリールーム (白い壁、磁器タイルの床、標準型暖炉、金属の暖炉まわり) の写真
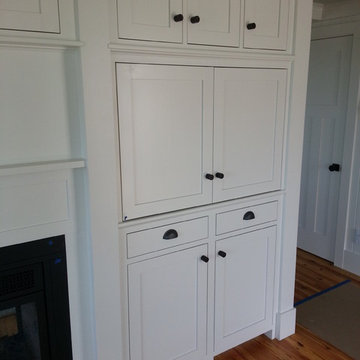
Large 3 sided built in entertainment center, fireplace, and dining room server.
ボストンにある広いトラディショナルスタイルのおしゃれなオープンリビング (白い壁、無垢フローリング、両方向型暖炉、壁掛け型テレビ、金属の暖炉まわり) の写真
ボストンにある広いトラディショナルスタイルのおしゃれなオープンリビング (白い壁、無垢フローリング、両方向型暖炉、壁掛け型テレビ、金属の暖炉まわり) の写真
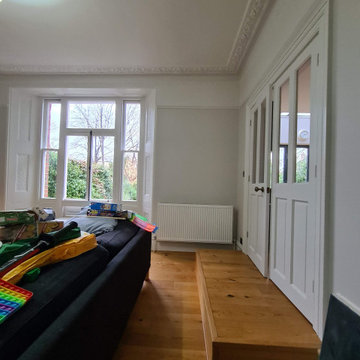
Full Family room restoration work with all walls, ceiling and woodwork being improved. From dustless sanding, air filtration unit in place to celling cornice being spray - the rest was carful hand painted to achieve immaculate finish.
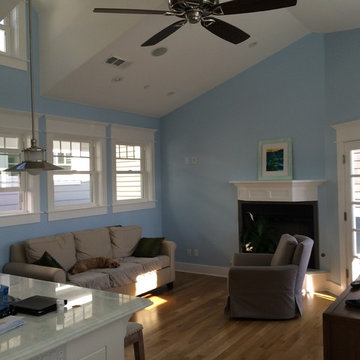
サンディエゴにあるお手頃価格の中くらいなトラディショナルスタイルのおしゃれなオープンリビング (青い壁、無垢フローリング、標準型暖炉、金属の暖炉まわり、据え置き型テレビ、茶色い床) の写真
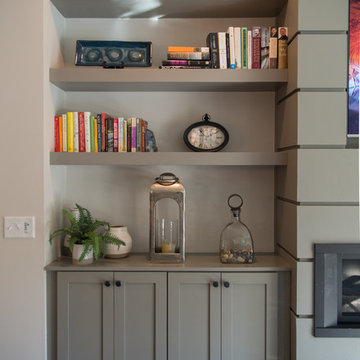
Courtney Cooper Johnson
アトランタにある中くらいなトラディショナルスタイルのおしゃれな独立型ファミリールーム (ベージュの壁、濃色無垢フローリング、横長型暖炉、金属の暖炉まわり、埋込式メディアウォール) の写真
アトランタにある中くらいなトラディショナルスタイルのおしゃれな独立型ファミリールーム (ベージュの壁、濃色無垢フローリング、横長型暖炉、金属の暖炉まわり、埋込式メディアウォール) の写真
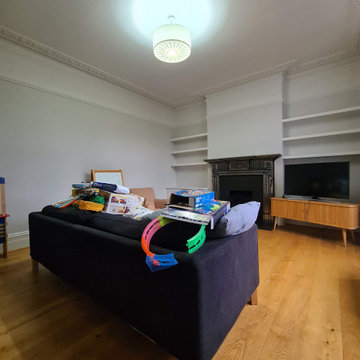
Full Family room restoration work with all walls, ceiling and woodwork being improved. From dustless sanding, air filtration unit in place to celling cornice being spray - the rest was carful hand painted to achieve immaculate finish.
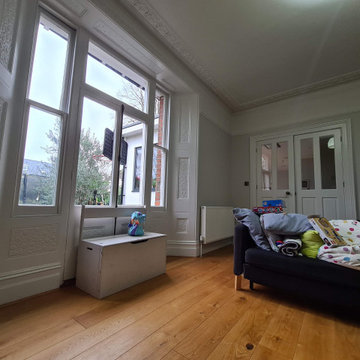
Full Family room restoration work with all walls, ceiling and woodwork being improved. From dustless sanding, air filtration unit in place to celling cornice being spray - the rest was carful hand painted to achieve immaculate finish.
グレーのトラディショナルスタイルのファミリールーム (金属の暖炉まわり) の写真
1
