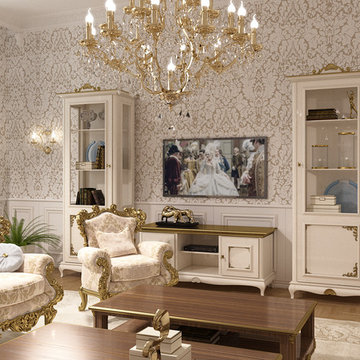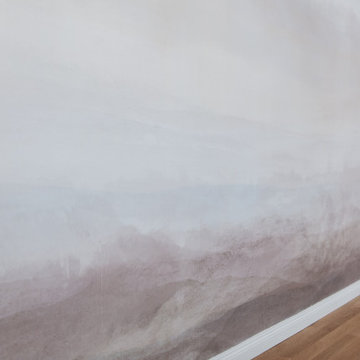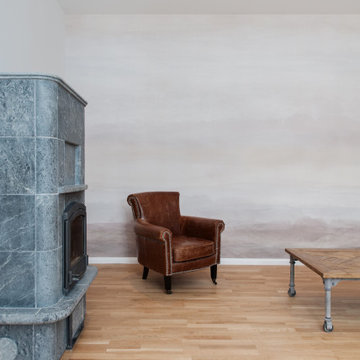高級なトラディショナルスタイルのファミリールーム (茶色い床、オレンジの床、マルチカラーの壁) の写真

Smart Systems' mission is to provide our clients with luxury through technology. We understand that our clients demand the highest quality in audio, video, security, and automation customized to fit their lifestyle. We strive to exceed expectations with the highest level of customer service and professionalism, from design to installation and beyond.
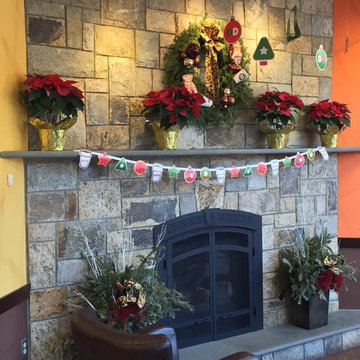
This beautiful custom cut fireplace is made with Woodside natural stone veneer from the Quarry Mill. The stone has been cut on all four sides by the mason on site.Woodside is a castle rock style natural thin stone veneer that consists of several rectangular sizes with squared and random edges. The stone is a natural granite with a beautiful weathered finish. From almost peachy beiges with subtle marbling to much darker browns, Woodside offers versatility to blend with your homes decor. Woodside is a great choice when creating a staggered layout that still looks natural. The individual pieces of thin stone veneer range in height from 4″-12″. Due to the larger sizes of the pieces this stone works great on large scale exterior projects. Castle rock style stones like Woodside are almost always installed with a mortar joint between the pieces of stone.
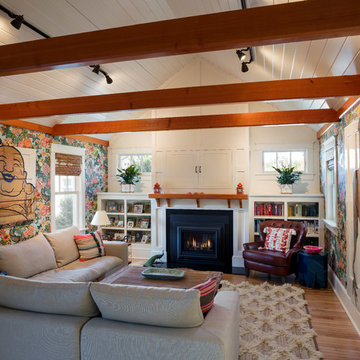
Robert Brewster Photography
プロビデンスにある高級な中くらいなトラディショナルスタイルのおしゃれなオープンリビング (マルチカラーの壁、無垢フローリング、標準型暖炉、木材の暖炉まわり、オレンジの床) の写真
プロビデンスにある高級な中くらいなトラディショナルスタイルのおしゃれなオープンリビング (マルチカラーの壁、無垢フローリング、標準型暖炉、木材の暖炉まわり、オレンジの床) の写真
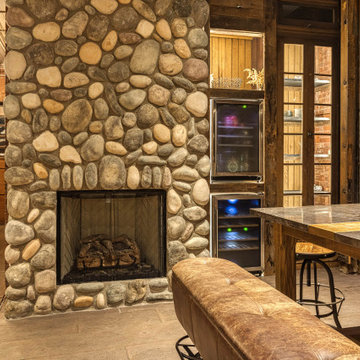
This grand and historic home renovation transformed the structure from the ground up, creating a versatile, multifunctional space. Meticulous planning and creative design brought the client's vision to life, optimizing functionality throughout.
In the grand carriage house design, massive original wooden doors seamlessly lead to the outdoor space. The well-planned layout offers various seating options, while a stone-clad fireplace stands as a striking focal point.
---
Project by Wiles Design Group. Their Cedar Rapids-based design studio serves the entire Midwest, including Iowa City, Dubuque, Davenport, and Waterloo, as well as North Missouri and St. Louis.
For more about Wiles Design Group, see here: https://wilesdesigngroup.com/
To learn more about this project, see here: https://wilesdesigngroup.com/st-louis-historic-home-renovation
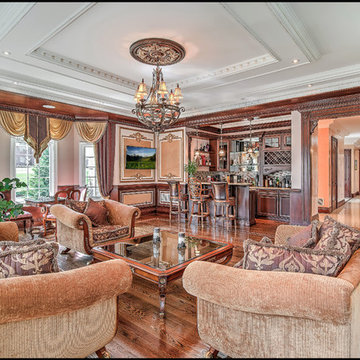
ニューヨークにある高級な広いトラディショナルスタイルのおしゃれな独立型ファミリールーム (ゲームルーム、マルチカラーの壁、無垢フローリング、暖炉なし、壁掛け型テレビ、茶色い床) の写真
高級なトラディショナルスタイルのファミリールーム (茶色い床、オレンジの床、マルチカラーの壁) の写真
1
