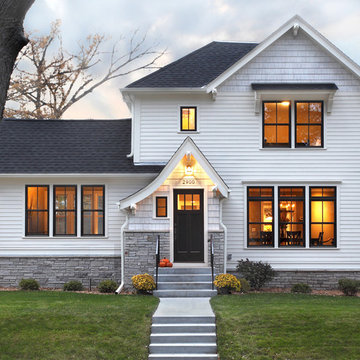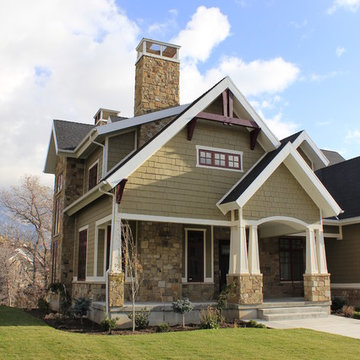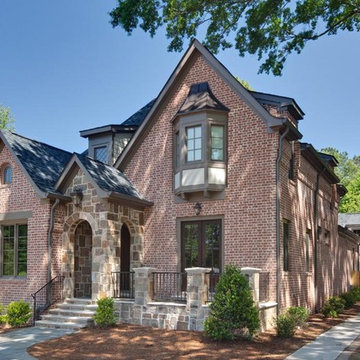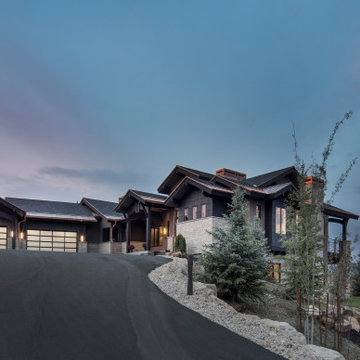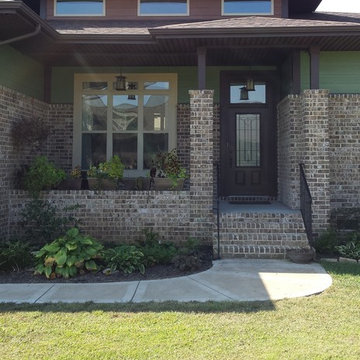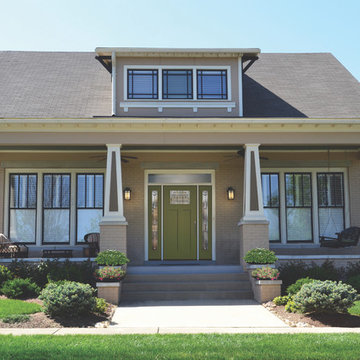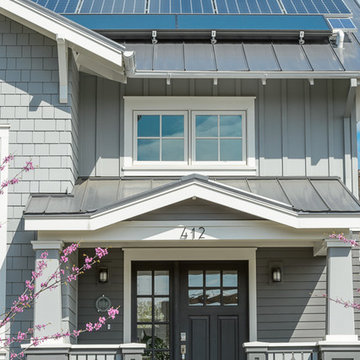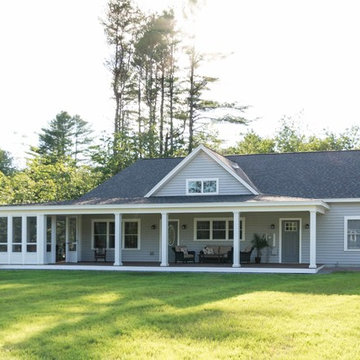中くらいなトラディショナルスタイルの家の外観の写真
絞り込み:
資材コスト
並び替え:今日の人気順
写真 2141〜2160 枚目(全 43,360 枚)
1/3
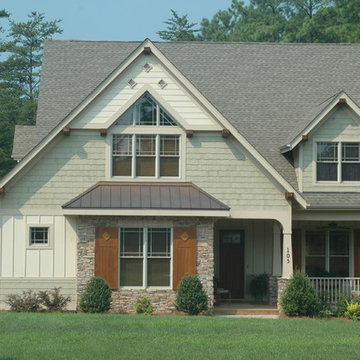
This amazing Craftsman Bungalow house plan is an entertainer’s dream, thanks to the gourmet kitchen with walk-in pantry, breakfast nook, formal dining area and deck. The downstairs master suite features a striking bath area and walk-in closet. Upstairs you’ll find three suites and a large bonus room. The garage features 2-car dimensions perfect for today’s big SUVs and trucks. Enjoy the evening sitting in a rocker on the front porch.
First Floor Heated: 1,981
Master Suite: Down
Second Floor Heated: 1,449
Baths: 3.5
Third Floor Heated:
Main Floor Ceiling: 10′
Total Heated Area: 3,430
Specialty Rooms: Bonus Room
Garages: Two
Bedrooms: Four
Footprint: 53′-2″ x 63′-8″
EDG Plan Collection
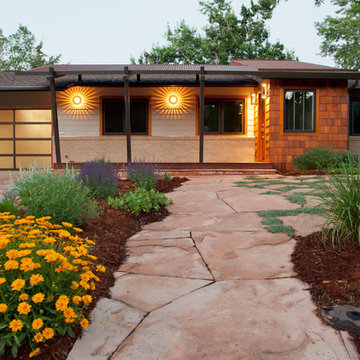
Photo Credit Don Murray
Boring front lawn becomes a burst of color with low-maintenance xeric flower beds and flagstone; plants obtained through "Resource 2000 "Garden in a box" program.
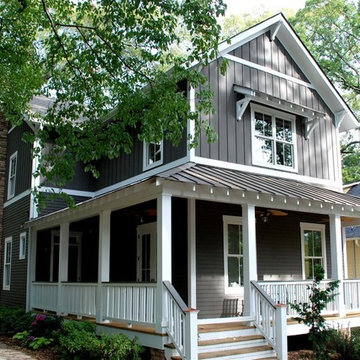
This home plan can be found at the link below.
アトランタにあるお手頃価格の中くらいなトラディショナルスタイルのおしゃれな家の外観の写真
アトランタにあるお手頃価格の中くらいなトラディショナルスタイルのおしゃれな家の外観の写真
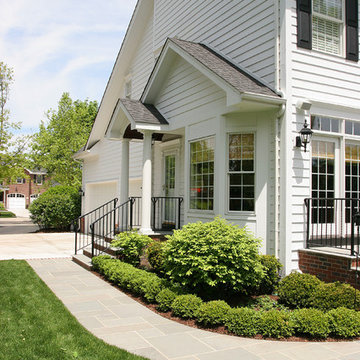
Normandy Designer Stephanie Bryant CKD worked with these homeowners in order to boost curb appeal and add visual interest to the entry doors of their colonial home. Stephanie complemented the existing style of this home with traditional details.
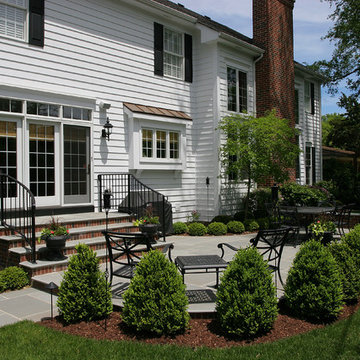
Normandy Designer Stephanie Bryant CKD worked with these Clarendon Hills homeowners to add functionality and visual appeal to the outdoor living space. The back entry doors allow plenty of light to enter into the interior space as well.
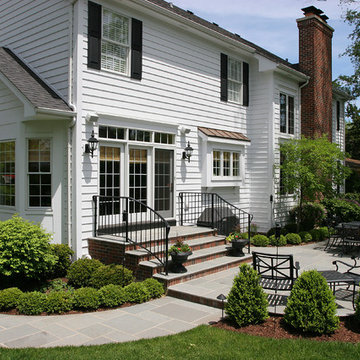
This back porch entry way allows these Clarendon Hills homeowners to have easy indoor/outdoor access to the patio entertaining space. Normandy Designer Stephanie Bryant CKD worked closely with these homeowners to create a functional entry way that complemented the style of the colonial home.
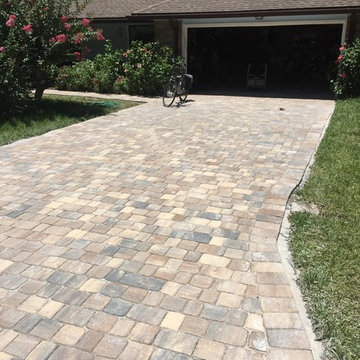
Paver work done by Salt Run Outdoor
ジャクソンビルにある中くらいなトラディショナルスタイルのおしゃれな平屋 (レンガサイディング) の写真
ジャクソンビルにある中くらいなトラディショナルスタイルのおしゃれな平屋 (レンガサイディング) の写真
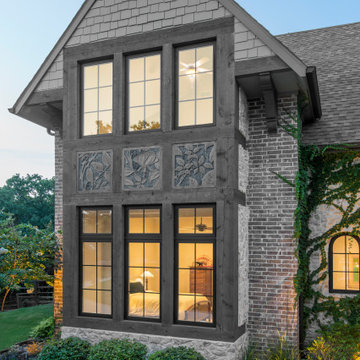
English Arts and Crafts main gable facade. Heavy timber bay windows with hand carved wood panels in Voysey pattern between 1st and 2nd floors.
ダラスにある中くらいなトラディショナルスタイルのおしゃれな家の外観 (マルチカラーの外壁) の写真
ダラスにある中くらいなトラディショナルスタイルのおしゃれな家の外観 (マルチカラーの外壁) の写真
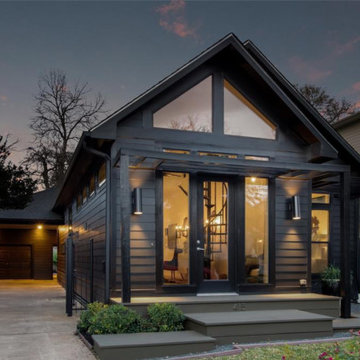
Designed + Built by Steven Allen Designs, LLC ***Specializing in Making your Home a Work of ART*** www.stevenallendesigns.com
ヒューストンにある高級な中くらいなトラディショナルスタイルのおしゃれな家の外観 (コンクリート繊維板サイディング) の写真
ヒューストンにある高級な中くらいなトラディショナルスタイルのおしゃれな家の外観 (コンクリート繊維板サイディング) の写真

Remodel and addition by Grouparchitect & Eakman Construction. Photographer: AMF Photography.
シアトルにある高級な中くらいなトラディショナルスタイルのおしゃれな家の外観 (コンクリート繊維板サイディング) の写真
シアトルにある高級な中くらいなトラディショナルスタイルのおしゃれな家の外観 (コンクリート繊維板サイディング) の写真
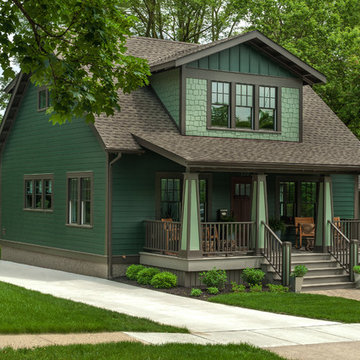
A major television network purchased a 1925 Craftsman-style bungalow in Ann Arbor, Michigan, to renovate into the prize for a televised giveaway. Studio Z reimagined the 900-square-foot house into a modern, livable home that could remain timeless as the homeowner’s lifestyle needs evolved. The end result, at approximately 1,500 square feet, feels more spacious than its size suggests.
Contractor: Maven Development
Photo: Emily Rose Imagery
中くらいなトラディショナルスタイルの家の外観の写真
108
