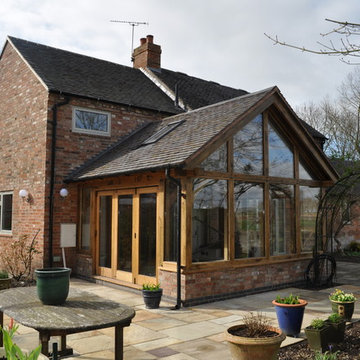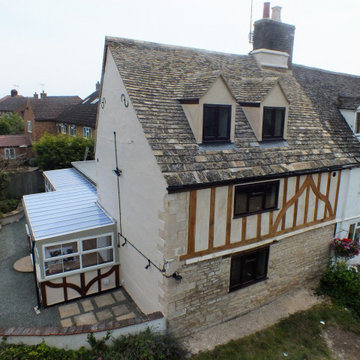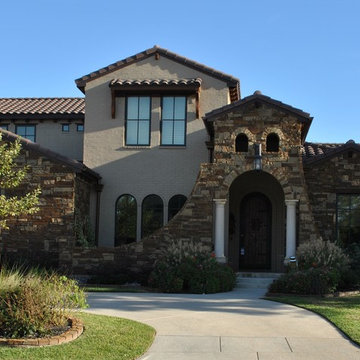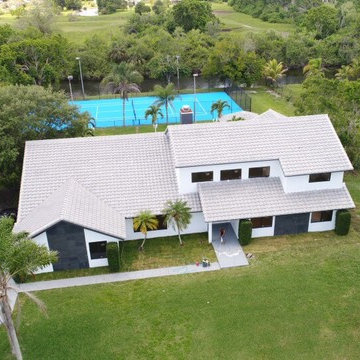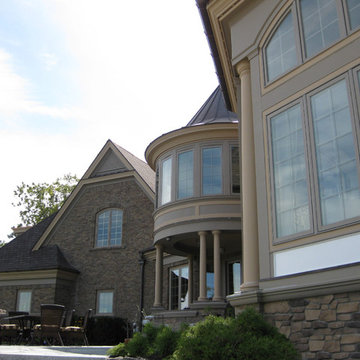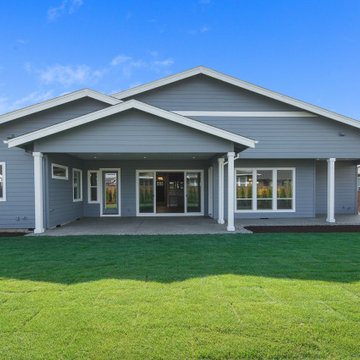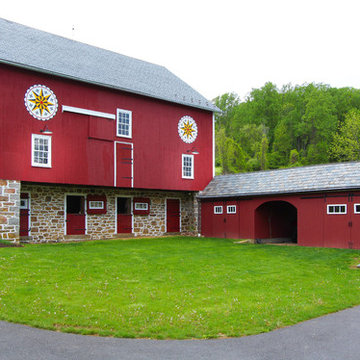トラディショナルスタイルの瓦屋根の家の写真
絞り込み:
資材コスト
並び替え:今日の人気順
写真 1581〜1600 枚目(全 4,565 枚)
1/3
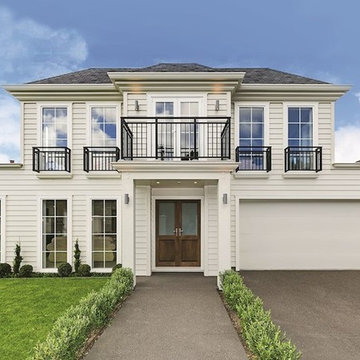
This impressively proportioned 480sqm home embodies traditional charm with a modern twist. Parquet flooring, moulded skirtings and inviting open fireplaces give a nod to the past; while sleek, modern lines grace the open plan kitchen and four bathrooms.
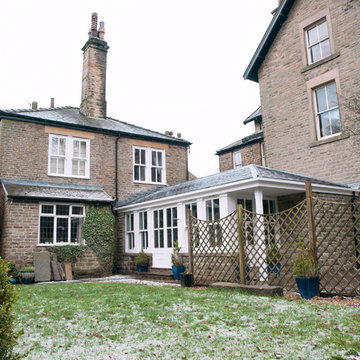
View of garden room extension from property's garden
他の地域にあるお手頃価格の小さなトラディショナルスタイルのおしゃれな家の外観 (石材サイディング、デュープレックス) の写真
他の地域にあるお手頃価格の小さなトラディショナルスタイルのおしゃれな家の外観 (石材サイディング、デュープレックス) の写真
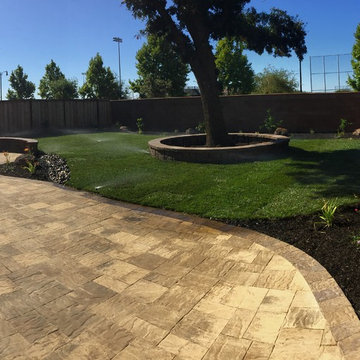
New construction for a large custom home in Woodbridge CA wine country
サクラメントにある高級な中くらいなトラディショナルスタイルのおしゃれな家の外観 (混合材サイディング) の写真
サクラメントにある高級な中くらいなトラディショナルスタイルのおしゃれな家の外観 (混合材サイディング) の写真
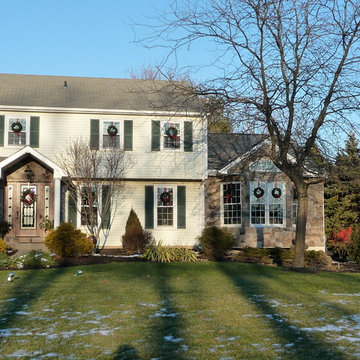
Addition of great room on right and new entry and porch. photo by Beth Brannick Maier
フィラデルフィアにあるお手頃価格の中くらいなトラディショナルスタイルのおしゃれな家の外観 (石材サイディング) の写真
フィラデルフィアにあるお手頃価格の中くらいなトラディショナルスタイルのおしゃれな家の外観 (石材サイディング) の写真
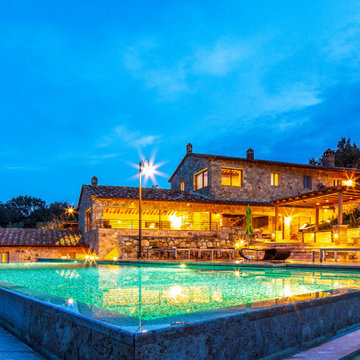
Our first international wine cellar project. This luminous acrylic wine cellar was created for Hotel Castello di Casole in Siena, Italy. The inspiration for the project was a fusing of traditional and contemporary design. Architectural Plastics was able to bring these worlds together with a combination of acrylic and light.
Castello di Casole design mission statement:
"Old World Tuscan charm with modern boutique luxury, elegance and sophistication, including fabrics, fixtures and furnishings from the most acclaimed designers..."
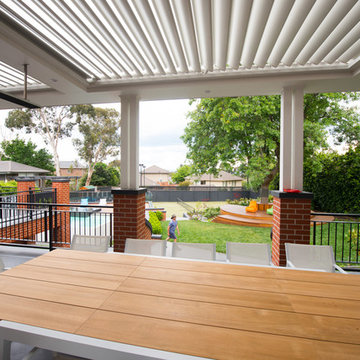
The house was originally a single story 2 bedroom Californian bungalow. It had been extended in the 80's to include a second story. Further internal renovation had been done in the early 2000's. The previous renovation had left odd areas of the house that didn't really function very well. This renovation was designed to tie all of the areas together and create a whole house that was unified from front to back.
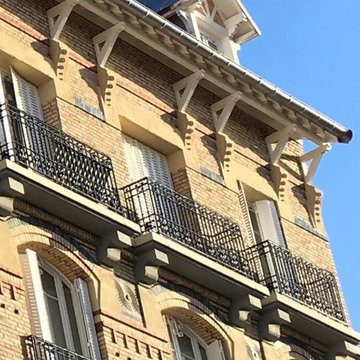
Immeuble entièrement rénové à Clamart, Nombreuse pathologies du à l'abandon et au squat de l'immeuble pendant des années. 1200m² au total, rénovation des parties communes, façades et des 11 appartements en étage courant. Création d'une cage d'ascenseur, Restructuration complète des combles pour la création de 2 appartements supplémentaires.
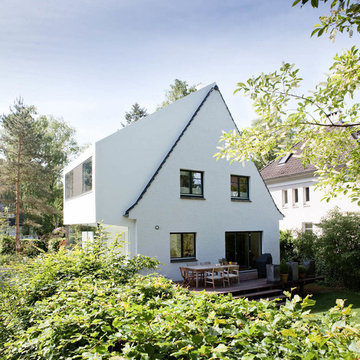
Die Bauherren wünschten ihr Einfamilienhaus aus den 30erJahren zu erweitern, ohne dabei an Gartenfläche zu verlieren.
Die Lösung bestand in einem seitlichen Anbau - trotz des sehr schmalen Grundstücks. Mit einer wegbegleitenden Mauer bildet sich der neue Eingangsbereich. Die Vertikalerschließung wird durch den Anbau geführt.
Ein beidseitig belichtetes Elternschlafzimmer im Dach beschließt die Folge der neugewonnenen Räume.
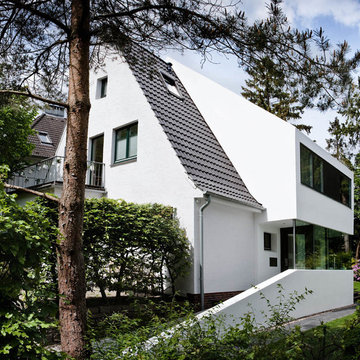
Die Bauherren wünschten ihr Einfamilienhaus aus den 30erJahren zu erweitern, ohne dabei an Gartenfläche zu verlieren.
Die Lösung bestand in einem seitlichen Anbau - trotz des sehr schmalen Grundstücks. Mit einer wegbegleitenden Mauer bildet sich der neue Eingangsbereich. Die Vertikalerschließung wird durch den Anbau geführt.
Ein beidseitig belichtetes Elternschlafzimmer im Dach beschließt die Folge der neugewonnenen Räume.
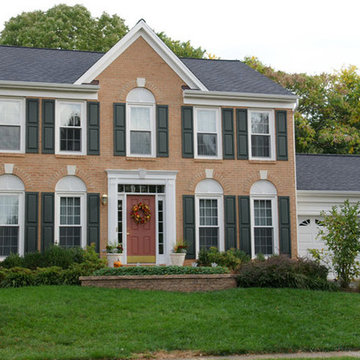
Roofing: CertainTeed Landmark, Moire Black. Siding: CertainTeed Monogram 46, Sand Stone. Windows: CertainTeed Bryn Mawr II, White.
ワシントンD.C.にある高級な中くらいなトラディショナルスタイルのおしゃれな家の外観 (レンガサイディング) の写真
ワシントンD.C.にある高級な中くらいなトラディショナルスタイルのおしゃれな家の外観 (レンガサイディング) の写真
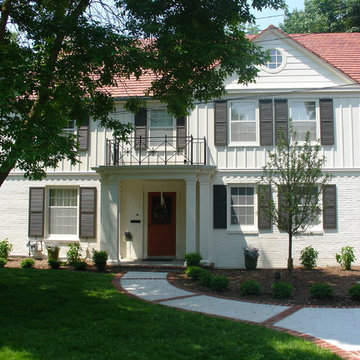
The details of the exterior maintain true to the style of the existing house. High profile trim, decorative columns and vibrantly painted exterior doors add character, scale and dimension to the home.
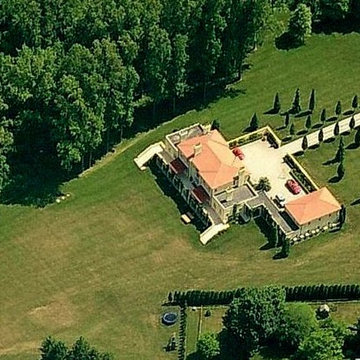
Construction Documents services
フィラデルフィアにあるラグジュアリーな巨大なトラディショナルスタイルのおしゃれな家の外観 (漆喰サイディング) の写真
フィラデルフィアにあるラグジュアリーな巨大なトラディショナルスタイルのおしゃれな家の外観 (漆喰サイディング) の写真
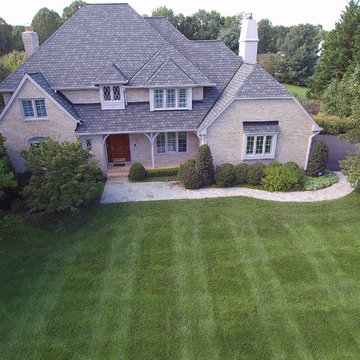
DryHome Roofing & Siding
ワシントンD.C.にある高級なトラディショナルスタイルのおしゃれな家の外観 (レンガサイディング) の写真
ワシントンD.C.にある高級なトラディショナルスタイルのおしゃれな家の外観 (レンガサイディング) の写真
トラディショナルスタイルの瓦屋根の家の写真
80
