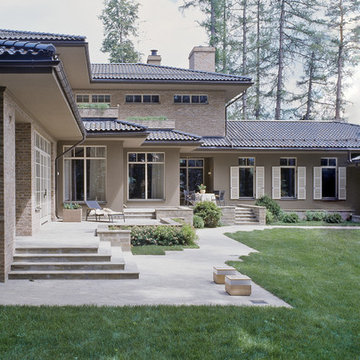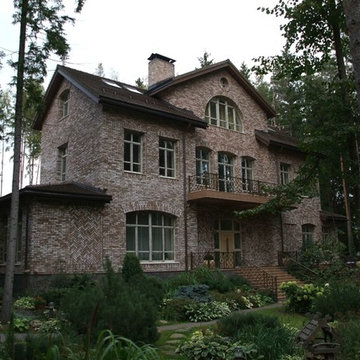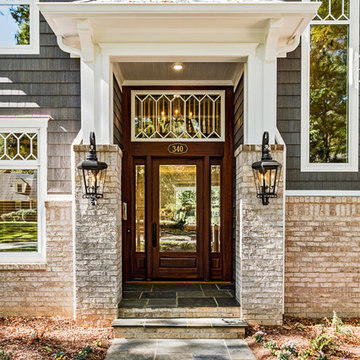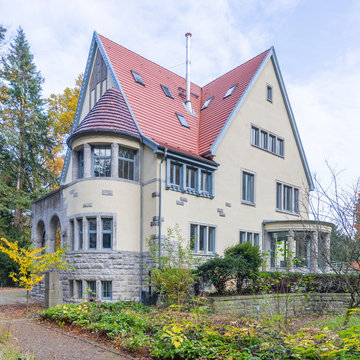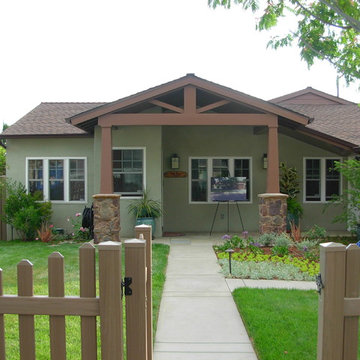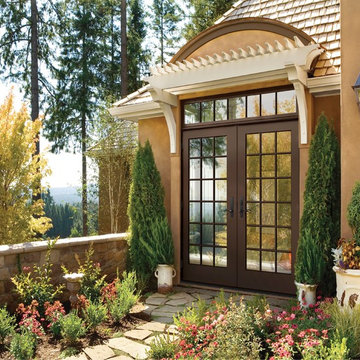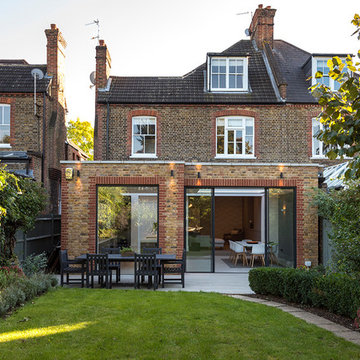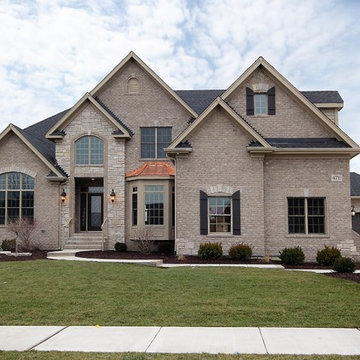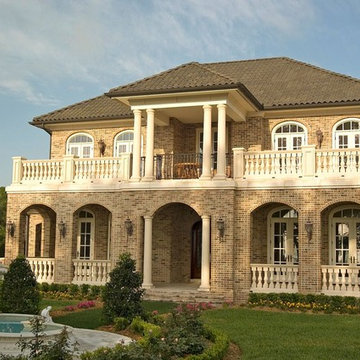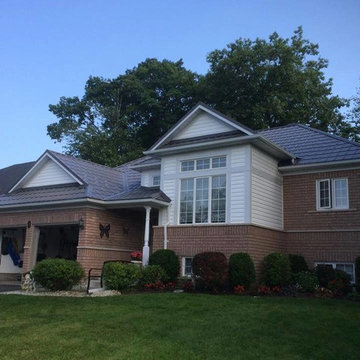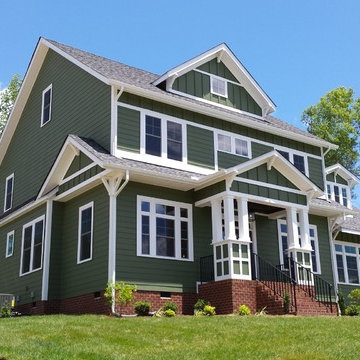トラディショナルスタイルの瓦屋根の家の写真
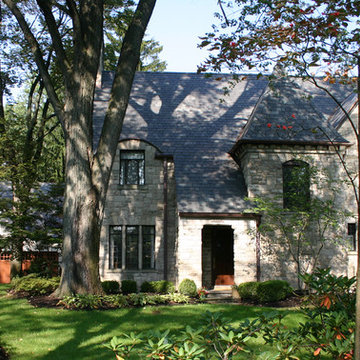
Located in a neighborhood of older homes, this stone Tudor Cottage is located on a triangular lot at the point of convergence of two tree lined streets. A new garage and addition to the west of the existing house have been shaped and proportioned to conform to the existing home, with its large chimneys and dormered roof.
A new three car garage has been designed with an additional large storage and expansion area above, which may be used for future living/play space. Stained cedar garage doors emulate the feel of an older carriage house.
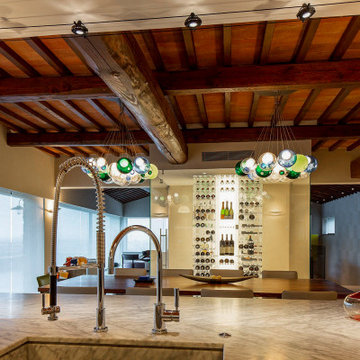
Our first international wine cellar project. This luminous acrylic wine cellar was created for Hotel Castello di Casole in Siena, Italy. The inspiration for the project was a fusing of traditional and contemporary design. Architectural Plastics was able to bring these worlds together with a combination of acrylic and light.
Castello di Casole design mission statement:
"Old World Tuscan charm with modern boutique luxury, elegance and sophistication, including fabrics, fixtures and furnishings from the most acclaimed designers..."
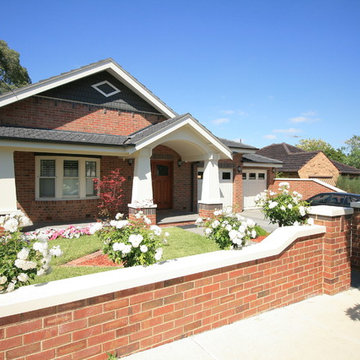
Arts & Crafts exterior with street fence, red and black brickwork, black shingles, and tiled roof.
メルボルンにあるトラディショナルスタイルのおしゃれな家の外観 (レンガサイディング) の写真
メルボルンにあるトラディショナルスタイルのおしゃれな家の外観 (レンガサイディング) の写真
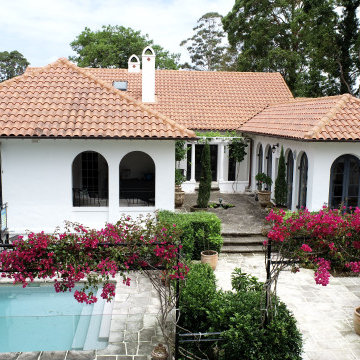
City2surf Roofing has completed this project within the leafy suburb of Lindfield. Its not everyday we get the pleasure of working Spanish Curvado Tiles, and we were delighted with the end product. It looked spectacular when completed with copper downpipes, gutters and valleys.
www.city2surfroofing.com.au/projects for more.
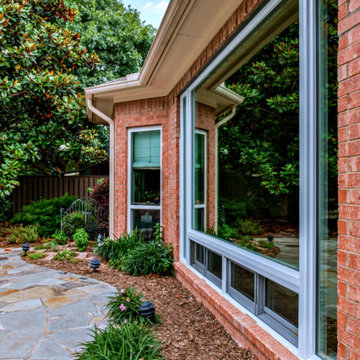
Large white vinyl-clad Sierra Pacific window installed on a Southlake, TX home.
ダラスにあるトラディショナルスタイルのおしゃれな家の外観 (レンガサイディング) の写真
ダラスにあるトラディショナルスタイルのおしゃれな家の外観 (レンガサイディング) の写真
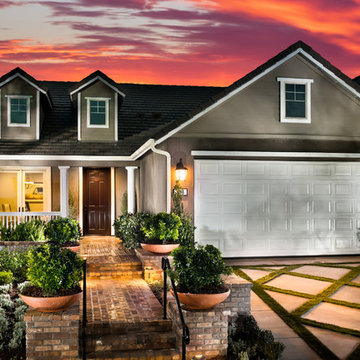
This model home features American Traditional Architecture, with an inviting covered front porch. The home rages from 1,598 to 1,824 approx. square feet with up to 4 bedrooms & 3 baths.
The brick walkway and steps that lead up to the front entry door.are accented with large potted plantings, and stately white columns define the roomy front porch.
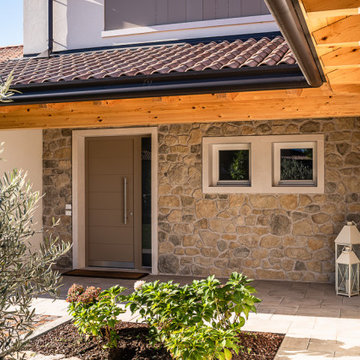
Rivestimento in legno e pietra per questa prestigiosa dimora a due passi dalle colline del Prosecco. La casa in legno è impostata garantendo degli ampi portici su tutti i fronti, per permettere angoli di relax alla famiglia, e una protezione dal cocente caldo estivo.
L’abitazione in legno si sviluppa prevalentemente al piano terra, prevedendo una scala interna per l’accesso alle camere nella zona notte al piano primo.
I serramenti sono moderni e al tempo stesso eleganti, con una finitura laccato bianco sia interna che esterna, compresi di sistemi di ombreggiamento con tende oscuranti motorizzate nella zona giorno ed oscuri in legno nella parte notte.
La casa è altamente isolata sia dal punto di vista termico invernale che termico estivo grazie a un cappotto di 16 cm in fibra di legno, che mantiene l’ambiente interno ad una temperatura controllata tutto l’anno e riduce l’impatto dei rumori esterni, che possono influire negativamente sulla qualità di vita all’interno della casa.
Dal punto di vista impiantistico, l’abitazione raggiunge la quasi autosufficienza energetica grazie alla presenza di un impianto fotovoltaico, moduli di solare termico, riscaldamento a pavimento e una unità di ventilazione meccanica controllata per la qualità dell’aria interna.
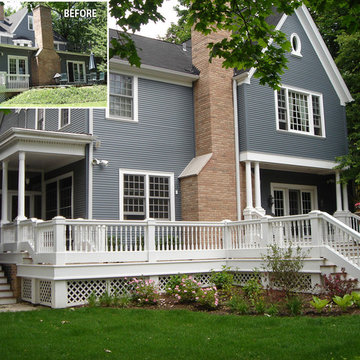
Glencoe IL House renovation with wrap around porch gray siding and white trim.
シカゴにあるラグジュアリーなトラディショナルスタイルのおしゃれな家の外観 (ビニールサイディング) の写真
シカゴにあるラグジュアリーなトラディショナルスタイルのおしゃれな家の外観 (ビニールサイディング) の写真
トラディショナルスタイルの瓦屋根の家の写真
20
