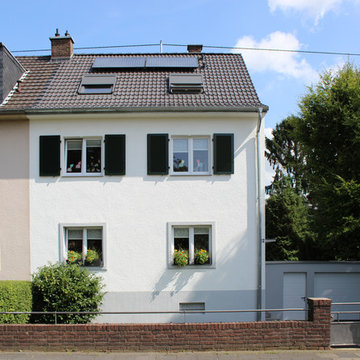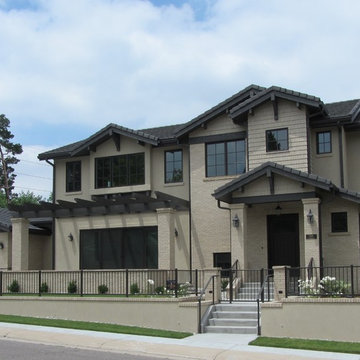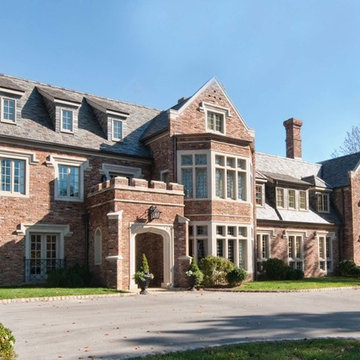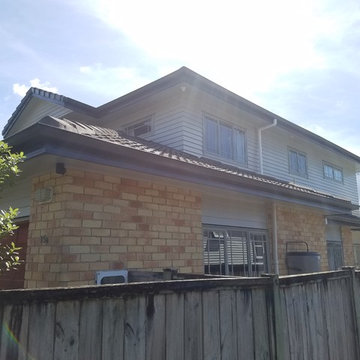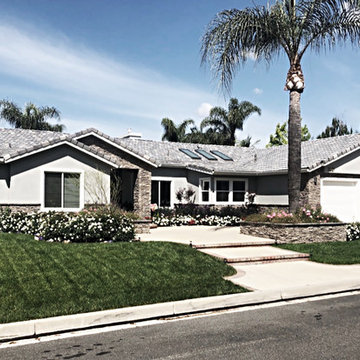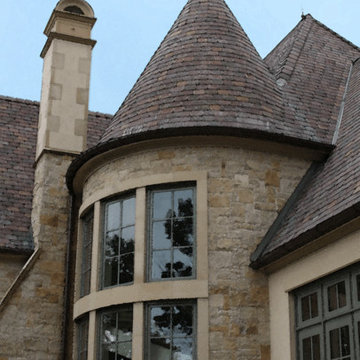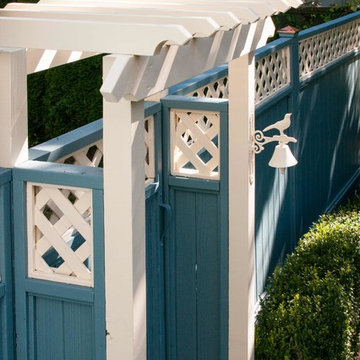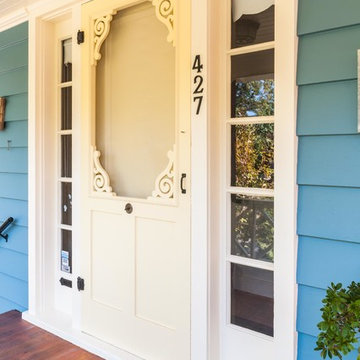トラディショナルスタイルの瓦屋根の家の写真
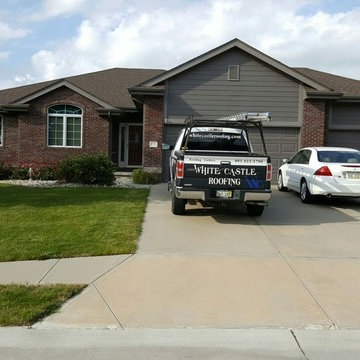
Done! A gorgeous new roof topped with Certainteed Landmark shingles in Heather Blend.
オマハにあるお手頃価格の中くらいなトラディショナルスタイルのおしゃれな家の外観 (混合材サイディング) の写真
オマハにあるお手頃価格の中くらいなトラディショナルスタイルのおしゃれな家の外観 (混合材サイディング) の写真
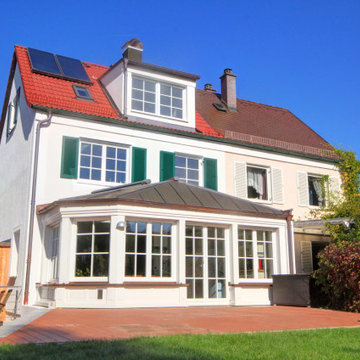
Foto: Thomas Schilling
ミュンヘンにあるお手頃価格の中くらいなトラディショナルスタイルのおしゃれな家の外観 (漆喰サイディング、デュープレックス) の写真
ミュンヘンにあるお手頃価格の中くらいなトラディショナルスタイルのおしゃれな家の外観 (漆喰サイディング、デュープレックス) の写真
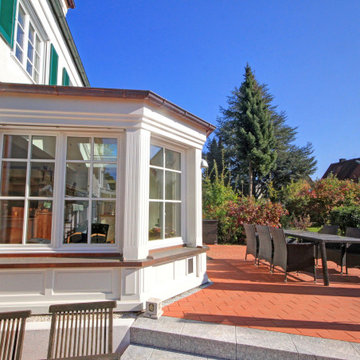
Foto: Thomas Schilling
ミュンヘンにあるお手頃価格の中くらいなトラディショナルスタイルのおしゃれな家の外観 (漆喰サイディング、デュープレックス) の写真
ミュンヘンにあるお手頃価格の中くらいなトラディショナルスタイルのおしゃれな家の外観 (漆喰サイディング、デュープレックス) の写真
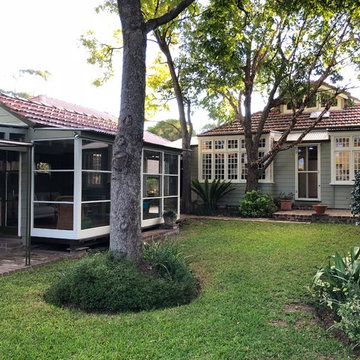
Addition to rear of house showing dormer for an attic bedroom, a separate garden studio/family room and covered entertainment area. The windows on the back of the house were secondhand and adapted for the project.
Hector Abrahams Architects
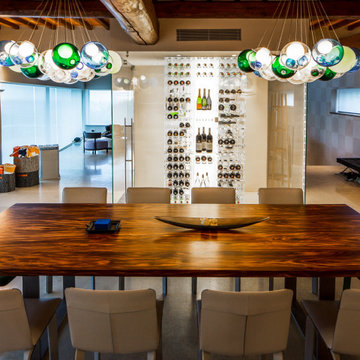
Our first international wine cellar project. This luminous acrylic wine cellar was created for Hotel Castello di Casole in Siena, Italy. The inspiration for the project was a fusing of traditional and contemporary design. Architectural Plastics was able to bring these worlds together with a combination of acrylic and light.
Castello di Casole design mission statement:
"Old World Tuscan charm with modern boutique luxury, elegance and sophistication, including fabrics, fixtures and furnishings from the most acclaimed designers..."
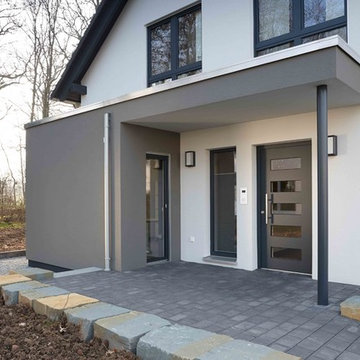
Der Eingangsbereich des Einfamilienhauses NEO ist mit dem farblich abgesetzten Haustürvordach gut geschützt. © FingerHaus GmbH
他の地域にあるトラディショナルスタイルのおしゃれな家の外観 (漆喰サイディング) の写真
他の地域にあるトラディショナルスタイルのおしゃれな家の外観 (漆喰サイディング) の写真
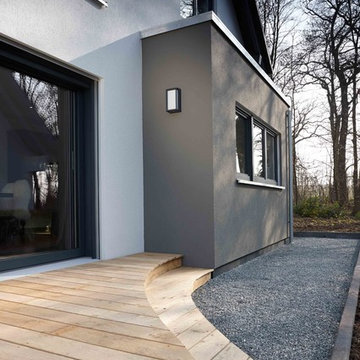
Die Erker verleihen dem NEO 312 seinen ganz eigenen Charakter. © FingerHaus GmbH
他の地域にあるトラディショナルスタイルのおしゃれな家の外観 (漆喰サイディング) の写真
他の地域にあるトラディショナルスタイルのおしゃれな家の外観 (漆喰サイディング) の写真
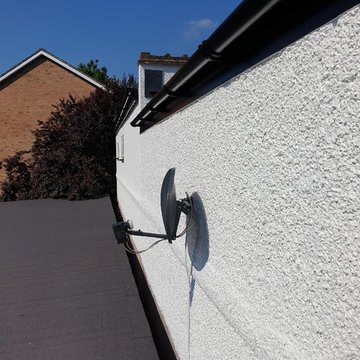
Full cottage house external painting project. I required solid was and antifungal - I discover that all of the back walls were loose and required stripping - 11h of a pressure wash. When all was drying all woodwork was repair, epoxy resin installed. Clean pebble dash was stabilized in 2 top coats and leave to dry while top coat soft gloss was sprayed to the woodwork. All white exterior was spray in 2 solid top coats and all sain from some was fully treated.
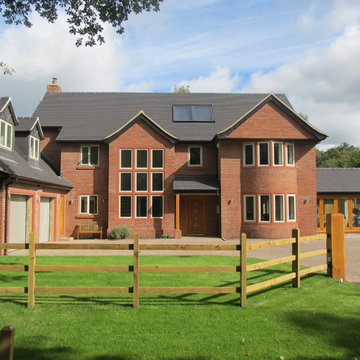
View of the front of the property, showing the feature window, oak porch and sunroom, and curved bay.
The curved bay was constructed from brick specials to create a fully curved plan.
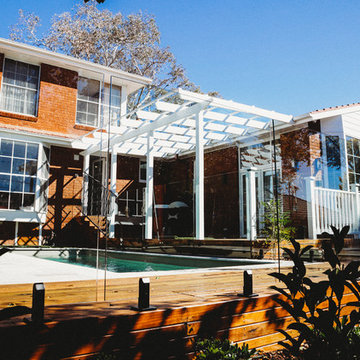
The style of the extension blends contemporary design with the best features of the traditional style of the original house. Recycled Canberra red bricks feature heavily, balanced by lighter materials such as weatherboard, plaster and light-coloured timber. A bay window matching those on the original house provides a sunny nook for reading or looking out over the garden. Colonial style double-glazed uPVC windows match the original home's windows while providing far higher performance.
Photographer: https://www.kirstynsmartphotography.com.au/
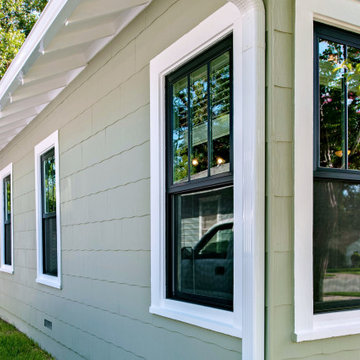
Andersen® 100 Series windows and patio doors are made with our revolutionary Fibrex® composite material, which allows Andersen to offer an uncommon value others can't. It's environmentally responsible and energy-efficient, and it comes in durable colors that are darker and richer than most vinyl windows.
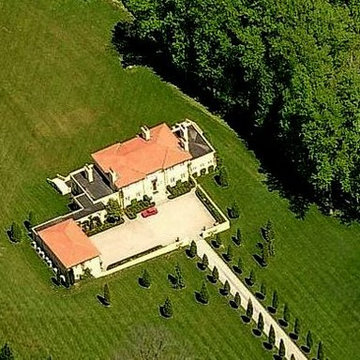
Construction Documents services
フィラデルフィアにあるラグジュアリーな巨大なトラディショナルスタイルのおしゃれな家の外観 (漆喰サイディング) の写真
フィラデルフィアにあるラグジュアリーな巨大なトラディショナルスタイルのおしゃれな家の外観 (漆喰サイディング) の写真
トラディショナルスタイルの瓦屋根の家の写真
100
