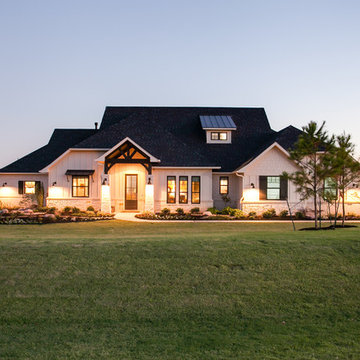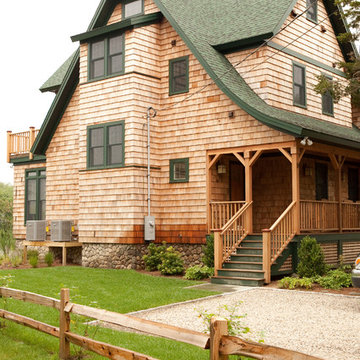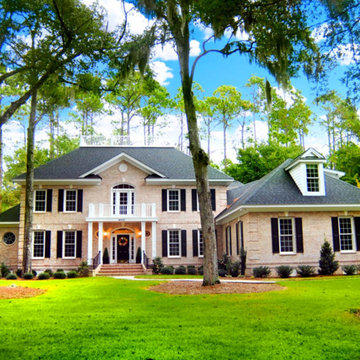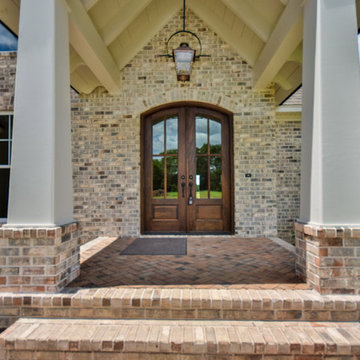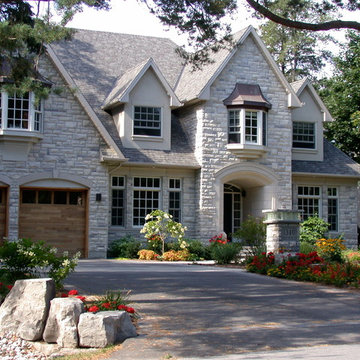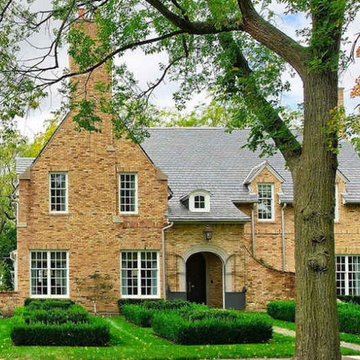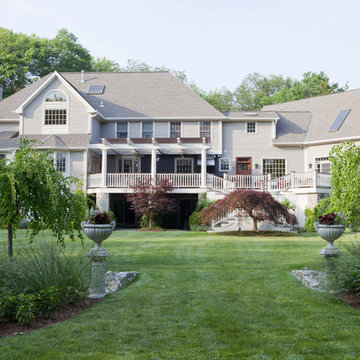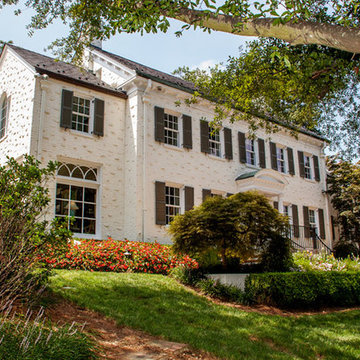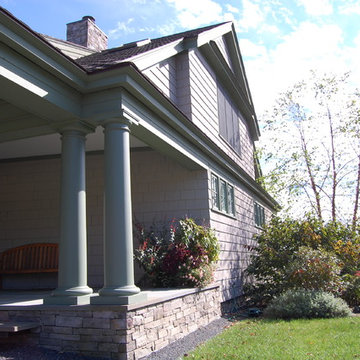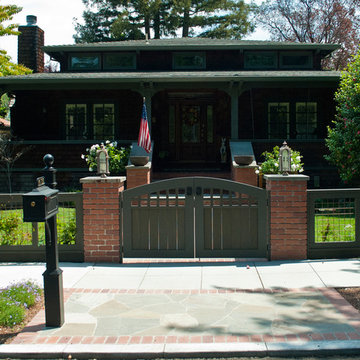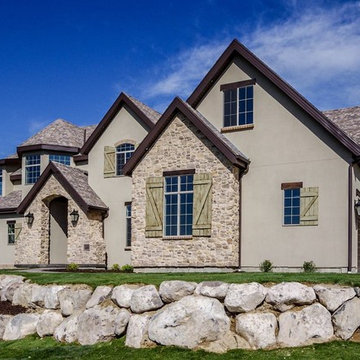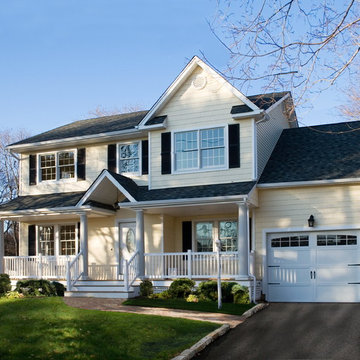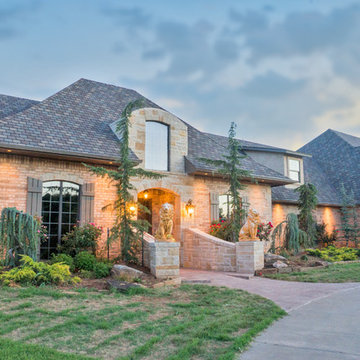トラディショナルスタイルの家の外観の写真
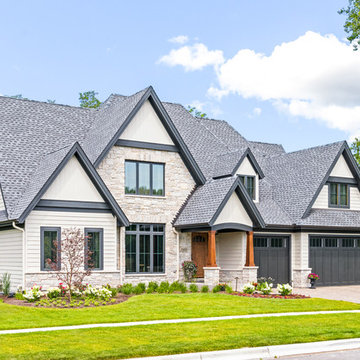
This 2 story home with a first floor Master Bedroom features a tumbled stone exterior with iron ore windows and modern tudor style accents. The Great Room features a wall of built-ins with antique glass cabinet doors that flank the fireplace and a coffered beamed ceiling. The adjacent Kitchen features a large walnut topped island which sets the tone for the gourmet kitchen. Opening off of the Kitchen, the large Screened Porch entertains year round with a radiant heated floor, stone fireplace and stained cedar ceiling. Photo credit: Picture Perfect Homes
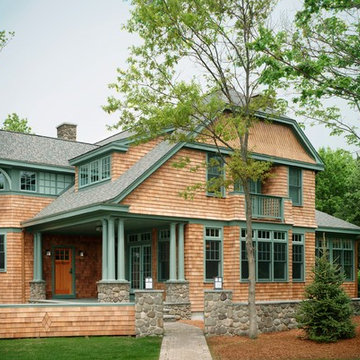
Architect: Mary Brewster, Brewster Thornton Group
プロビデンスにあるトラディショナルスタイルのおしゃれな家の外観の写真
プロビデンスにあるトラディショナルスタイルのおしゃれな家の外観の写真
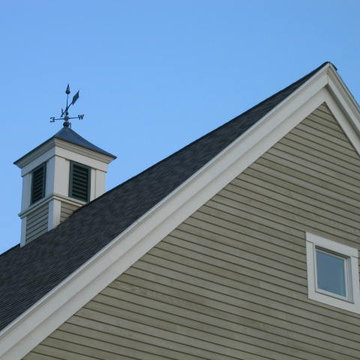
This site built copula contains and hides roof plumbing vent penitrations for this house
ポートランド(メイン)にあるトラディショナルスタイルのおしゃれな家の外観の写真
ポートランド(メイン)にあるトラディショナルスタイルのおしゃれな家の外観の写真
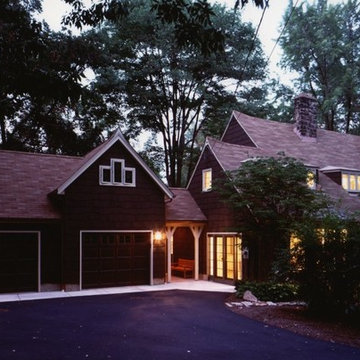
The inviting windows to the right are in the new Family Room, once the original Garage.
クリーブランドにある高級なトラディショナルスタイルのおしゃれな家の外観 (石材サイディング) の写真
クリーブランドにある高級なトラディショナルスタイルのおしゃれな家の外観 (石材サイディング) の写真

The backyard of this all-sports-loving family includes options for outdoor living regardless of the weather. The screened porch has a gas fireplace that has a TV mounted above with sliding doors to hid it when not in use. A college-themed basketball court is the perfect addition to complete the landscaping. GO BLUE!
This custom home was built by Meadowlark Design+Build in Ann Arbor, Michigan
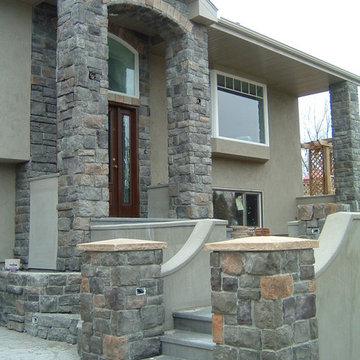
A completely transformed entrance and exterior to a traditional track home in the suburbs using stone and exterior insulation finish system (stucco).
トラディショナルスタイルの家の外観の写真
1
