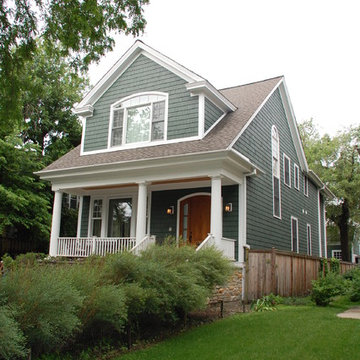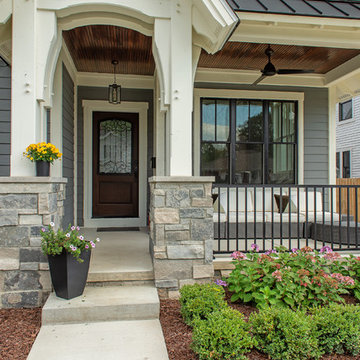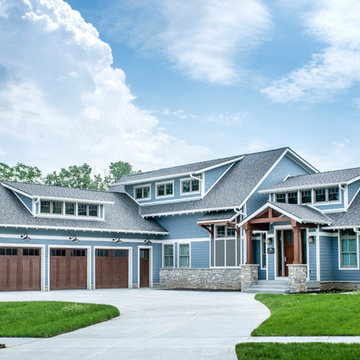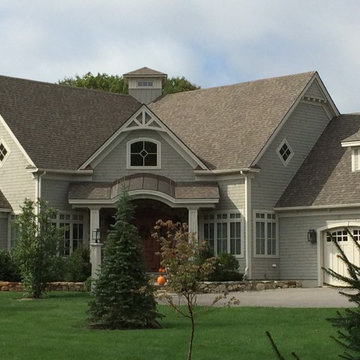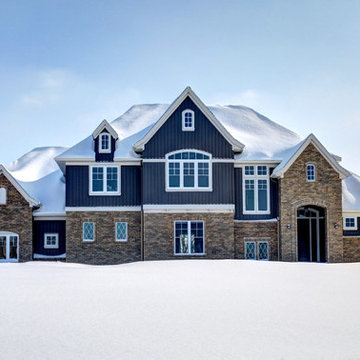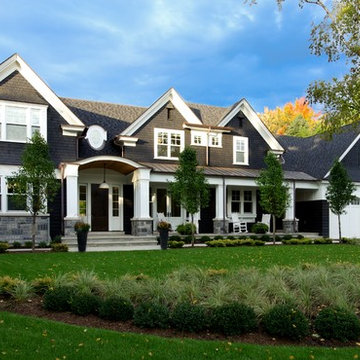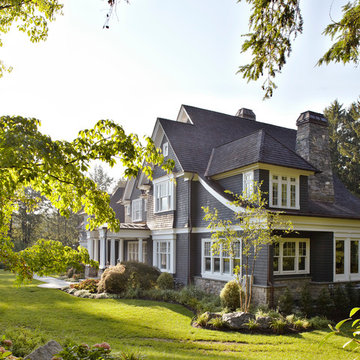トラディショナルスタイルの家の外観の写真
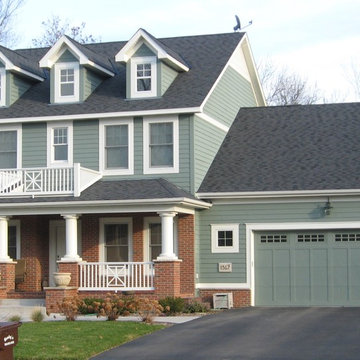
Cape Cod Colonial History:
The early Cap Cods were very crude. They usually had one room on the first floor and a sleeping loft above. The modern version with kitchen, bath, bedrooms and dining area was the one of the popular styles from the 1920's through 1950 and is now coming back into popularity again.
Mega Homes ( http://www.mega-homes.com/)

Custom cedar exterior radius arch shutters from Advantage Shutters manufactured locally in Middle Tennessee
ナッシュビルにあるトラディショナルスタイルのおしゃれな家の外観 (レンガサイディング) の写真
ナッシュビルにあるトラディショナルスタイルのおしゃれな家の外観 (レンガサイディング) の写真
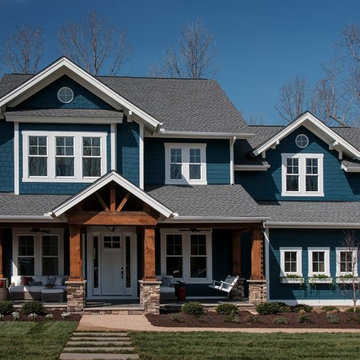
Awards at 2014 Homearoma include "Best Curb Appeal"
リッチモンドにある高級なトラディショナルスタイルのおしゃれな家の外観 (混合材サイディング) の写真
リッチモンドにある高級なトラディショナルスタイルのおしゃれな家の外観 (混合材サイディング) の写真

Charles Hilton Architects & Renee Byers LAPC
From grand estates, to exquisite country homes, to whole house renovations, the quality and attention to detail of a "Significant Homes" custom home is immediately apparent. Full time on-site supervision, a dedicated office staff and hand picked professional craftsmen are the team that take you from groundbreaking to occupancy. Every "Significant Homes" project represents 45 years of luxury homebuilding experience, and a commitment to quality widely recognized by architects, the press and, most of all....thoroughly satisfied homeowners. Our projects have been published in Architectural Digest 6 times along with many other publications and books. Though the lion share of our work has been in Fairfield and Westchester counties, we have built homes in Palm Beach, Aspen, Maine, Nantucket and Long Island.

The goal for this Point Loma home was to transform it from the adorable beach bungalow it already was by expanding its footprint and giving it distinctive Craftsman characteristics while achieving a comfortable, modern aesthetic inside that perfectly caters to the active young family who lives here. By extending and reconfiguring the front portion of the home, we were able to not only add significant square footage, but create much needed usable space for a home office and comfortable family living room that flows directly into a large, open plan kitchen and dining area. A custom built-in entertainment center accented with shiplap is the focal point for the living room and the light color of the walls are perfect with the natural light that floods the space, courtesy of strategically placed windows and skylights. The kitchen was redone to feel modern and accommodate the homeowners busy lifestyle and love of entertaining. Beautiful white kitchen cabinetry sets the stage for a large island that packs a pop of color in a gorgeous teal hue. A Sub-Zero classic side by side refrigerator and Jenn-Air cooktop, steam oven, and wall oven provide the power in this kitchen while a white subway tile backsplash in a sophisticated herringbone pattern, gold pulls and stunning pendant lighting add the perfect design details. Another great addition to this project is the use of space to create separate wine and coffee bars on either side of the doorway. A large wine refrigerator is offset by beautiful natural wood floating shelves to store wine glasses and house a healthy Bourbon collection. The coffee bar is the perfect first top in the morning with a coffee maker and floating shelves to store coffee and cups. Luxury Vinyl Plank (LVP) flooring was selected for use throughout the home, offering the warm feel of hardwood, with the benefits of being waterproof and nearly indestructible - two key factors with young kids!
For the exterior of the home, it was important to capture classic Craftsman elements including the post and rock detail, wood siding, eves, and trimming around windows and doors. We think the porch is one of the cutest in San Diego and the custom wood door truly ties the look and feel of this beautiful home together.
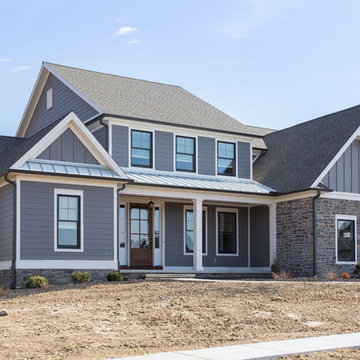
Front elevation of house with modern farmhouse accents. Featuring fiber cement siding, dark windows, standing seam metal roof and bronze gutters.
Photos by Rachel Gross

The Owens Model has a distinctive wrap-around and deep porch.
Design by James Wentling, Built by Cunnane Group
シャーロットにある中くらいなトラディショナルスタイルのおしゃれな家の外観 (混合材屋根) の写真
シャーロットにある中くらいなトラディショナルスタイルのおしゃれな家の外観 (混合材屋根) の写真
トラディショナルスタイルの家の外観の写真
1

