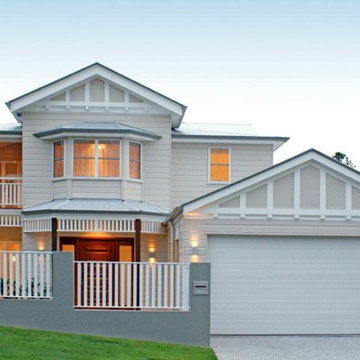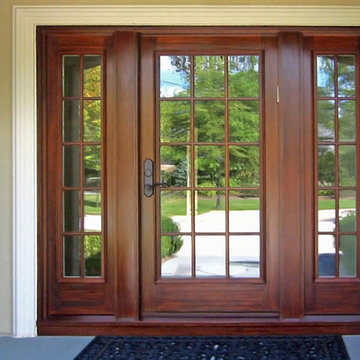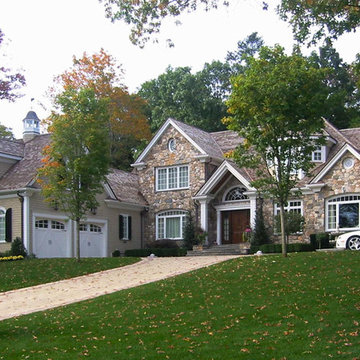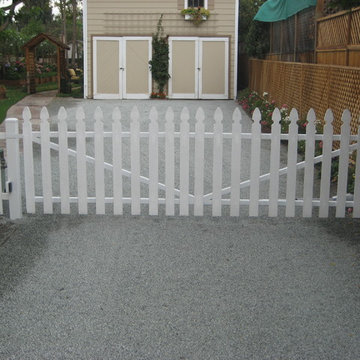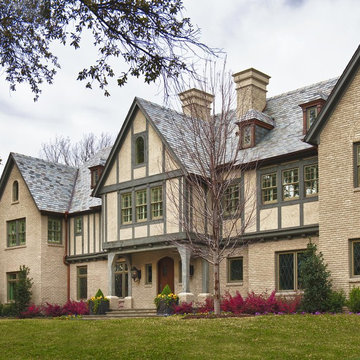トラディショナルスタイルの家の外観の写真
絞り込み:
資材コスト
並び替え:今日の人気順
写真 1061〜1080 枚目(全 392,172 枚)
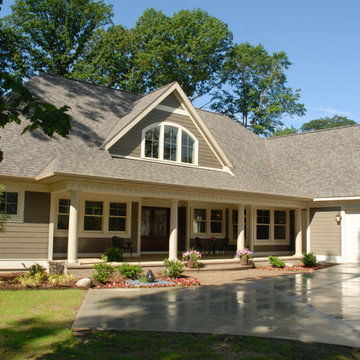
Yesteryear front porch with mahogany entrance doors, james hardie siding, enhancing nature.
グランドラピッズにあるトラディショナルスタイルのおしゃれな二階建ての家 (コンクリート繊維板サイディング) の写真
グランドラピッズにあるトラディショナルスタイルのおしゃれな二階建ての家 (コンクリート繊維板サイディング) の写真
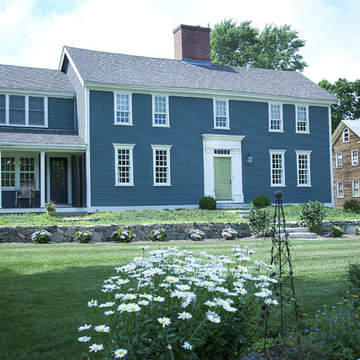
This extensive restoration project involved dismantling, moving, and reassembling this historic (c. 1687) First Period home in Ipswich, Massachusetts. We worked closely with the dedicated homeowners and a team of specialist craftsmen – first to assess the situation and devise a strategy for the work, and then on the design of the addition and indoor renovations. As with all our work on historic homes, we took special care to preserve the building’s authenticity while allowing for the integration of modern comforts and amenities. The finished product is a grand and gracious home that is a testament to the investment of everyone involved.
Excerpt from Wicked Local Ipswich - Before proceeding with the purchase, Johanne said she and her husband wanted to make sure the house was worth saving. Mathew Cummings, project architect for Cummings Architects, helped the Smith's determine what needed to be done in order to restore the house. Johanne said Cummings was really generous with his time and assisted the Smith's with all the fine details associated with the restoration.
Photo Credit: Cynthia August
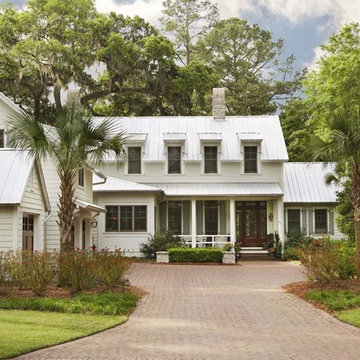
This lovely home sits in one of the most pristine and preserved places in the country - Palmetto Bluff, in Bluffton, SC. The natural beauty and richness of this area create an exceptional place to call home or to visit. The house lies along the river and fits in perfectly with its surroundings.
4,000 square feet - four bedrooms, four and one-half baths
All photos taken by Rachael Boling Photography
希望の作業にぴったりな専門家を見つけましょう
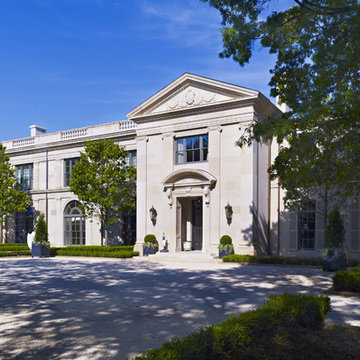
© 2012 LARRY E. BOERDER ARCHITECTS
ダラスにあるトラディショナルスタイルのおしゃれな家の外観の写真
ダラスにあるトラディショナルスタイルのおしゃれな家の外観の写真
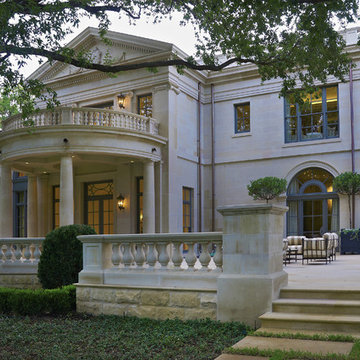
© 2012 LARRY E. BOERDER ARCHITECTS
ダラスにあるトラディショナルスタイルのおしゃれな家の外観の写真
ダラスにあるトラディショナルスタイルのおしゃれな家の外観の写真
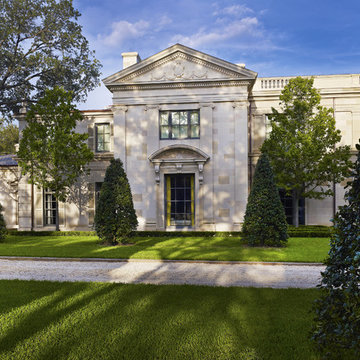
© 2012 LARRY E. BOERDER ARCHITECTS
ダラスにあるトラディショナルスタイルのおしゃれな家の外観の写真
ダラスにあるトラディショナルスタイルのおしゃれな家の外観の写真
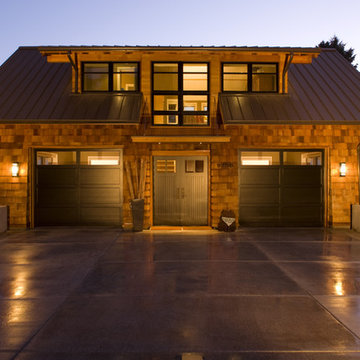
The 400 square foot boathouse and the 800 square foot carriage house are buildings which are intended to frame the main house to be constructed in the future. The project was developed for a couple from out of state that visits Bainbridge Island during the warmer times of the year. The boathouse is used for daytime beach activities and the carriage house accommodates the owner’s short-stay housing needs.
The views of Madison Bay and Indianola beyond are developed through proper plan arrangement and ample use of glass.
Designed by BC&J Architecture.
photos: Pete Saloutos
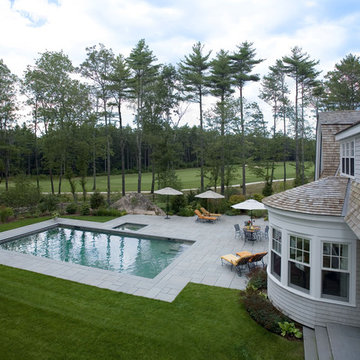
Located within a gated golf course community on the shoreline of Buzzards Bay this residence is a graceful and refined Gambrel style home. The traditional lines blend quietly into the surroundings.
Photo Credit: Eric Roth
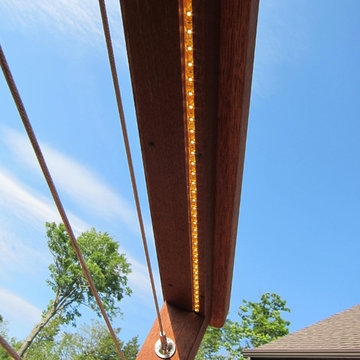
This deck is 12 years old and looking pretty dated, so we gave it a makeover! We used Cumaru decking, mahogany rail caps and posts, and Atlantis Cable-Rail. We added quartzite Deck Stone panels to accent the steps, benches and planters. The decking was installed using the Kreg hidden fastening system and was finished with Wolman EHT-Hardwood sealer. We installed Clear View retractable screen doors to the house and an Otter Creek retractable awning over part of the deck. The sound system includes Bose outdoor speakers and Russound controls. Enjoy!
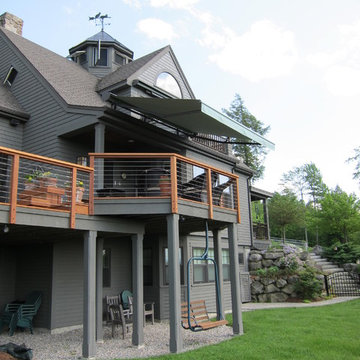
This deck is 12 years old and looking pretty dated, so we gave it a makeover! We used Cumaru decking, mahogany rail caps and posts, and Atlantis Cable-Rail. We added quartzite Deck Stone panels to accent the steps, benches and planters. The decking was installed using the Kreg hidden fastening system and was finished with Wolman EHT-Hardwood sealer. We installed Clear View retractable screen doors to the house and an Otter Creek retractable awning over part of the deck. The sound system includes Bose outdoor speakers and Russound controls. Enjoy!
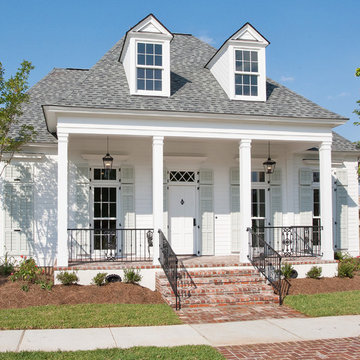
New Orleans Inspired Front Porch and Private Courtyard for great outdoor living.
ニューオリンズにある高級な小さなトラディショナルスタイルのおしゃれな家の外観の写真
ニューオリンズにある高級な小さなトラディショナルスタイルのおしゃれな家の外観の写真
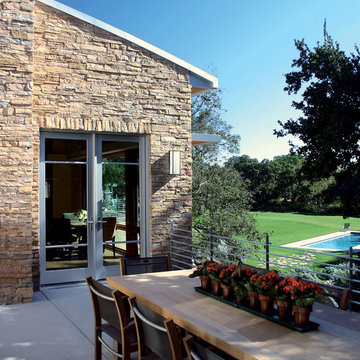
The flatter profile and sawtooth textures of Coronado Honey Ledge stone veneer lend themselves to a more contemporary ledgestone design. Once again, Coronado's "hard to find" panelized stones make installation a breeze without sacrificing a natural look. See more Coronado Stone Products
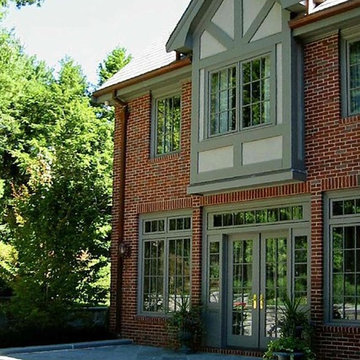
tudor residence / renovation / builder - cmd corp
ボストンにあるトラディショナルスタイルのおしゃれな家の外観 (漆喰サイディング) の写真
ボストンにあるトラディショナルスタイルのおしゃれな家の外観 (漆喰サイディング) の写真
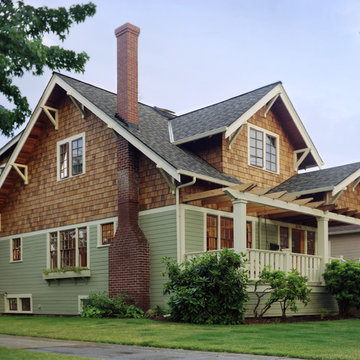
This single story turn-of-the-century bungalow was dramatically transformed by adding a second story to create more living space for a growing family. The remodel bring out the Craftsman roots of the house and makes a warm space for generations to come.
トラディショナルスタイルの家の外観の写真
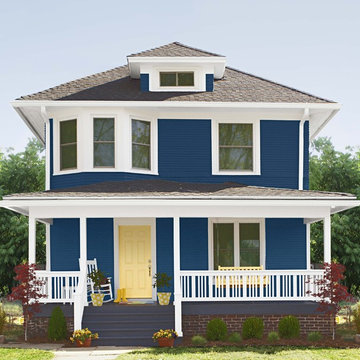
A classic combination of navy blue and warm white trim maximizes the curb appeal of this two-story charmer. Sunny yellow on the front door and porch swing enhances its personality.
54
