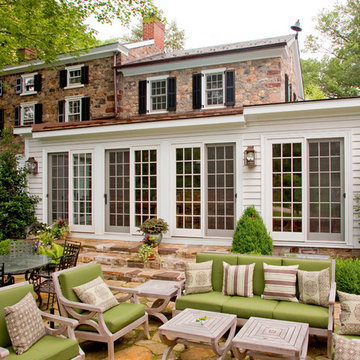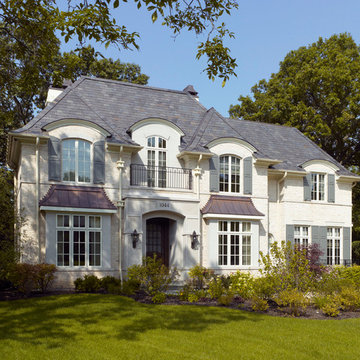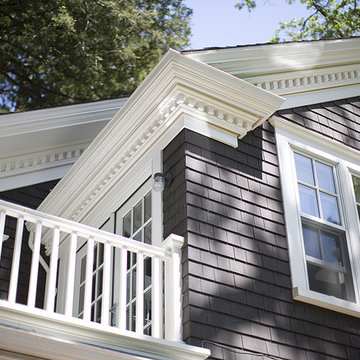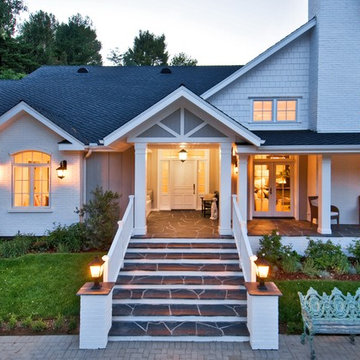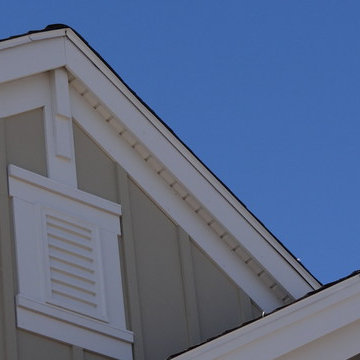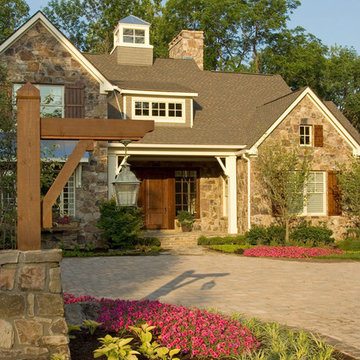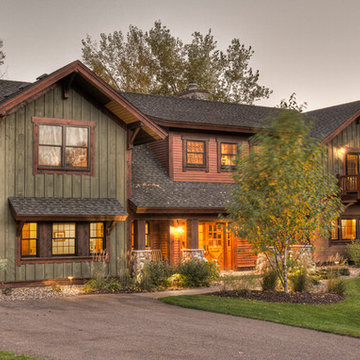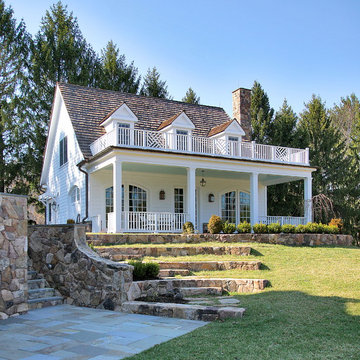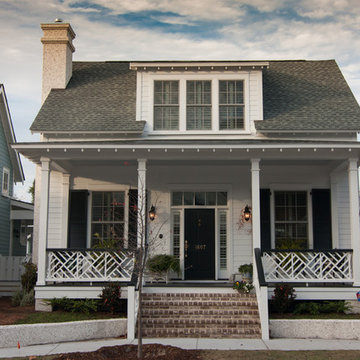トラディショナルスタイルの家の外観の写真
並び替え:今日の人気順
写真 2781〜2800 枚目(全 392,230 枚)
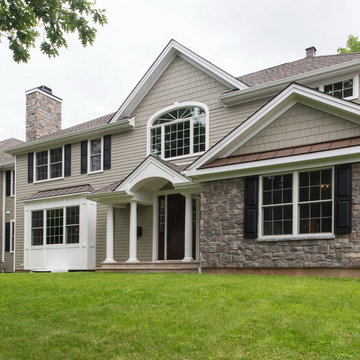
Custom home in Short Hills, NJ built by GTB Builders. Features an open kitchen, painted traditional cabinets and modern fixtures, custom variable width floors and great attention to detail. Scott Janelli Photography
希望の作業にぴったりな専門家を見つけましょう
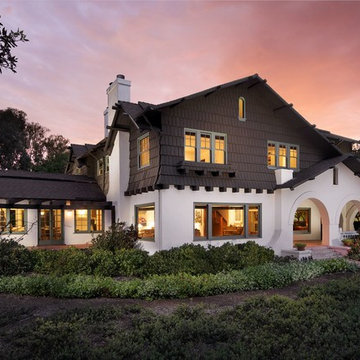
Michael Kelley Photography / mpkelley.com
ロサンゼルスにあるトラディショナルスタイルのおしゃれな家の外観の写真
ロサンゼルスにあるトラディショナルスタイルのおしゃれな家の外観の写真
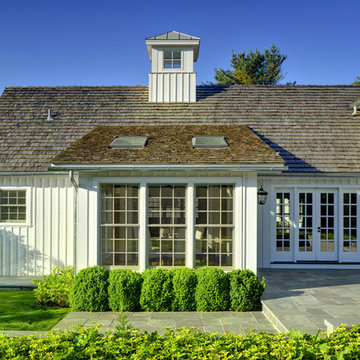
A shed roof addition houses the breakfast nook of this Yankee Barn Homes post and beam home. Skylights and plenty of windows provide large amounts of natural light to interior spaces.
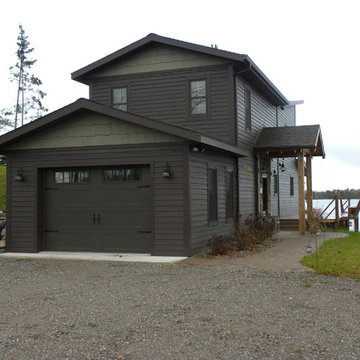
Textured Lap Siding, Trim, Fascia and Soffits in CHOCOLATE color.
Textured Shake Siding in OLIVE color.
6x6 Post and exposed rafters at Covered Porch.
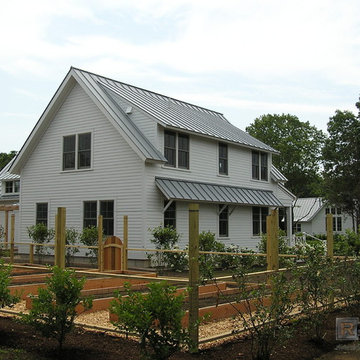
Dove gray aluminum standing seam metal roofing panels http://www.riversidesheetmetal.net/metal-roofing/
Riverside Sheet Metal
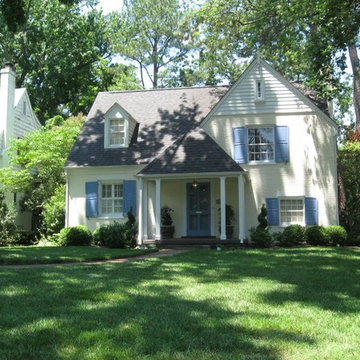
Shutters, front door and porch floor painted by Barden's Decorating, Inc. Colors Chosen by Eyes to Revise.
リッチモンドにある中くらいなトラディショナルスタイルのおしゃれな二階建ての家 (レンガサイディング、黄色い外壁) の写真
リッチモンドにある中くらいなトラディショナルスタイルのおしゃれな二階建ての家 (レンガサイディング、黄色い外壁) の写真
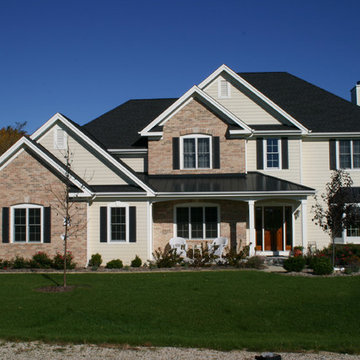
Front elevation in french country aesthetic
ミルウォーキーにある高級なトラディショナルスタイルのおしゃれな家の外観 (レンガサイディング) の写真
ミルウォーキーにある高級なトラディショナルスタイルのおしゃれな家の外観 (レンガサイディング) の写真
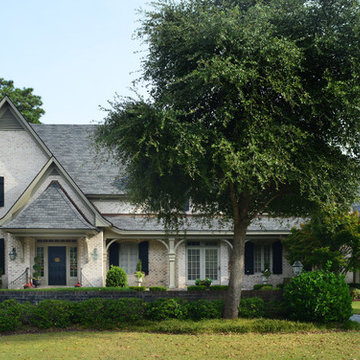
A shallow front porch provides private space for the downstairs master bedroom through French doors. the buff colored tumbled brick and black shutters is an appealing palate.The articulated columns are substantial in size and carry brackets.
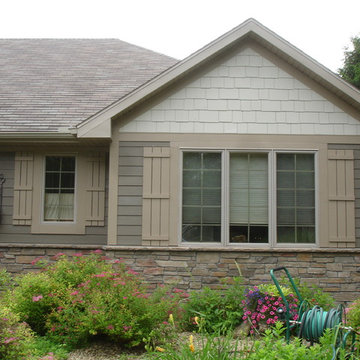
It doesn't take a big house to incorporate many design elements into an exterior renovation. We used James Hardie Lap Siding, Shakes, and shutters. Some scrap siding was used to create a non-functional gable vent for the garage gable.
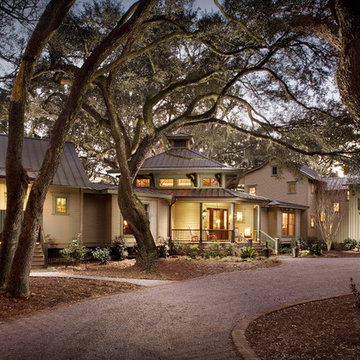
Jerry Cowart, Cowart Group (Architect)
アトランタにあるトラディショナルスタイルのおしゃれな木の家の写真
アトランタにあるトラディショナルスタイルのおしゃれな木の家の写真
トラディショナルスタイルの家の外観の写真
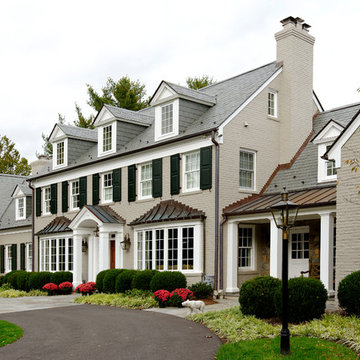
The contractor began with deconstructing two existing spaces to allow for multi-level additions on both sides of the residence. The addition on the right side of the home includes a three-bay garage and also features a secondary entrance to the house featuring a two-story foyer with a stairway leading to the upper-level guest suite and new laundry room; a family foyer that includes ample space for collecting and storing the active family’s gear; a powder room; and, at the back of the addition, a light-filled hallway overlooking the rear yard.
BOWA and Bob Narod Photography
140
