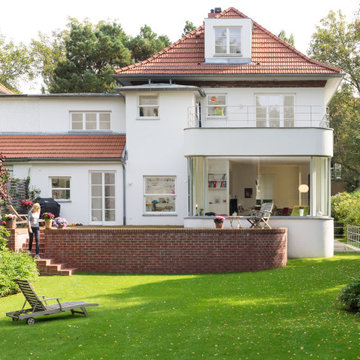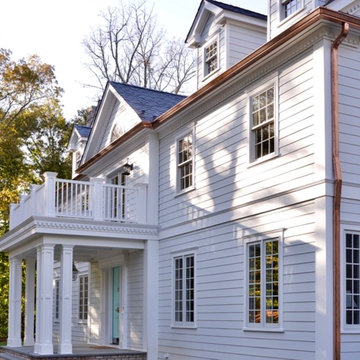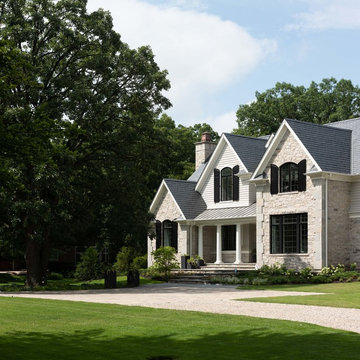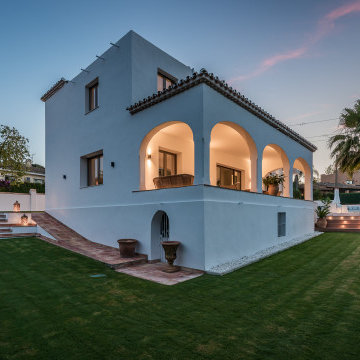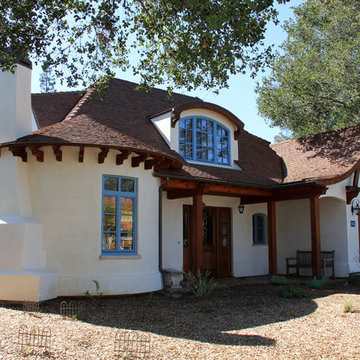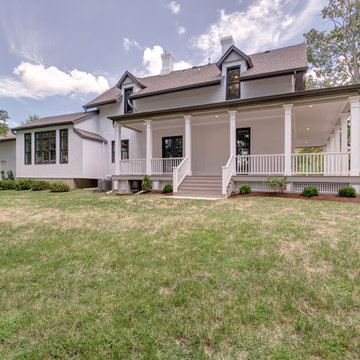トラディショナルスタイルの家の外観の写真
絞り込み:
資材コスト
並び替え:今日の人気順
写真 781〜800 枚目(全 828 枚)
1/4
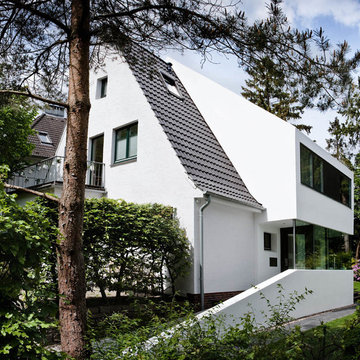
Die Bauherren wünschten ihr Einfamilienhaus aus den 30erJahren zu erweitern, ohne dabei an Gartenfläche zu verlieren.
Die Lösung bestand in einem seitlichen Anbau - trotz des sehr schmalen Grundstücks. Mit einer wegbegleitenden Mauer bildet sich der neue Eingangsbereich. Die Vertikalerschließung wird durch den Anbau geführt.
Ein beidseitig belichtetes Elternschlafzimmer im Dach beschließt die Folge der neugewonnenen Räume.
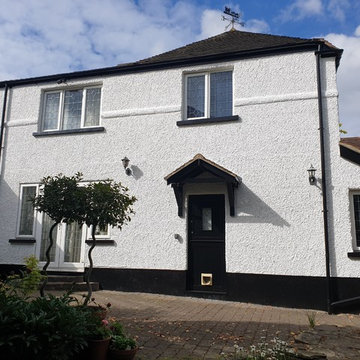
Full cottage house external painting project. I required solid was and antifungal - I discover that all of the back walls were loose and required stripping - 11h of a pressure wash. When all was drying all woodwork was repair, epoxy resin installed. Clean pebble dash was stabilized in 2 top coats and leave to dry while top coat soft gloss was sprayed to the woodwork. All white exterior was spray in 2 solid top coats and all sain from some was fully treated.
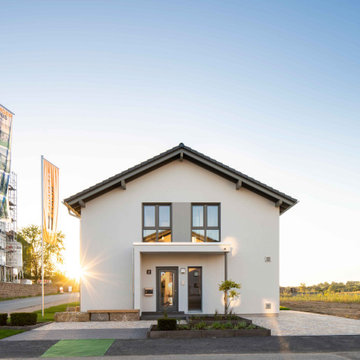
Hell-Dunkel-Kontraste überzeugen auf ganzer Linie und verbinden den klassischen mit dem modernen Architekturstil. Die schneeweiße Putzfassade kontrastiert mit dem dunkel eingedeckten Dach, wohldimensionierten Dachüberständen und anthrazitfarbenen Fensterrahmen und Putzstreifen. Besonderer Akzent und Regenschutz bietet das Haustürvordach, denn nasse Füße holt sich hier keiner.
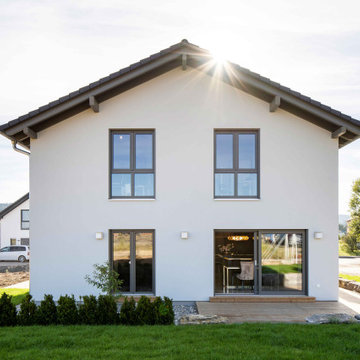
Hell-Dunkel-Kontraste überzeugen auf ganzer Linie und verbinden den klassischen mit dem modernen Architekturstil. Die schneeweiße Putzfassade kontrastiert mit dem dunkel eingedeckten Dach, wohldimensionierten Dachüberständen und anthrazitfarbenen Fensterrahmen und Putzstreifen. Besonderer Akzent und Regenschutz bietet das Haustürvordach, denn nasse Füße holt sich hier keiner.
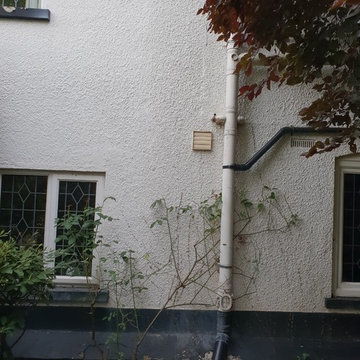
Full cottage house external painting project. I required solid was and antifungal - I discover that all of the back walls were loose and required stripping - 11h of a pressure wash. When all was drying all woodwork was repair, epoxy resin installed. Clean pebble dash was stabilized in 2 top coats and leave to dry while top coat soft gloss was sprayed to the woodwork. All white exterior was spray in 2 solid top coats and all sain from some was fully treated.
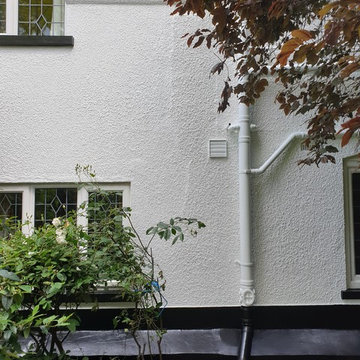
Full cottage house external painting project. I required solid was and antifungal - I discover that all of the back walls were loose and required stripping - 11h of a pressure wash. When all was drying all woodwork was repair, epoxy resin installed. Clean pebble dash was stabilized in 2 top coats and leave to dry while top coat soft gloss was sprayed to the woodwork. All white exterior was spray in 2 solid top coats and all sain from some was fully treated.
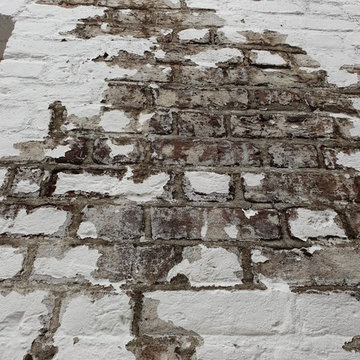
Brick to be painted in white. But before this will happen - full pressure wash, antifungal treatment, another pressure wash that shows the paint is loose and require stripping... and after all of those preparation and hard work 2 solid coat of pliolite paint to make this last. What a painting transformation.
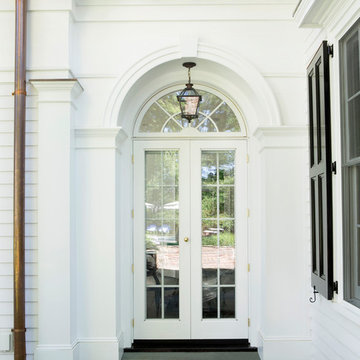
The new French doors and arched transom window mimic the front entryway and provide an easy access to the patio.
ニューヨークにあるラグジュアリーな巨大なトラディショナルスタイルのおしゃれな家の外観の写真
ニューヨークにあるラグジュアリーな巨大なトラディショナルスタイルのおしゃれな家の外観の写真
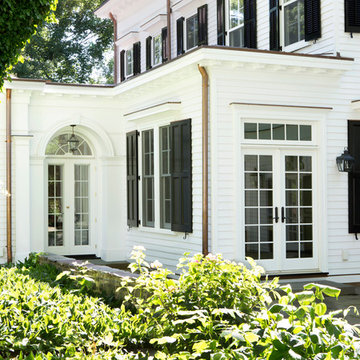
The copper edging on all of the window casings and doors adds subtle definition to the structure.
ニューヨークにあるラグジュアリーな巨大なトラディショナルスタイルのおしゃれな家の外観の写真
ニューヨークにあるラグジュアリーな巨大なトラディショナルスタイルのおしゃれな家の外観の写真
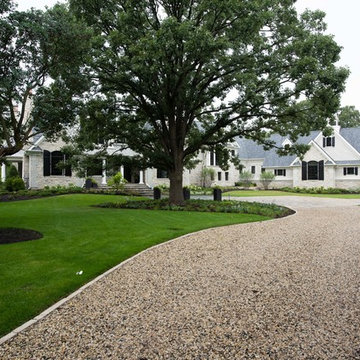
Winding Driveway showing the way to our Legacy home
シカゴにある高級な巨大なトラディショナルスタイルのおしゃれな家の外観 (混合材サイディング) の写真
シカゴにある高級な巨大なトラディショナルスタイルのおしゃれな家の外観 (混合材サイディング) の写真
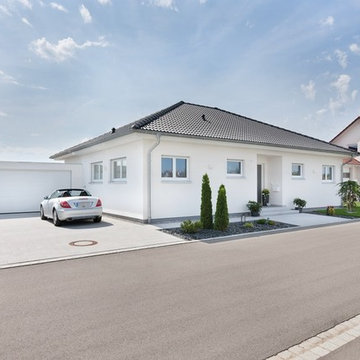
Der Bungalow mit Walmdach und Doppelgarage versprüht einen mediterranen Flair.
シュトゥットガルトにあるお手頃価格の中くらいなトラディショナルスタイルのおしゃれな家の外観 (漆喰サイディング) の写真
シュトゥットガルトにあるお手頃価格の中くらいなトラディショナルスタイルのおしゃれな家の外観 (漆喰サイディング) の写真
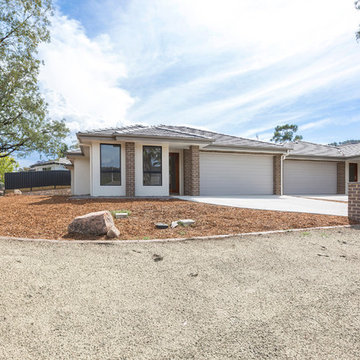
external shot with light landscaping
キャンベラにある低価格の中くらいなトラディショナルスタイルのおしゃれな家の外観 (レンガサイディング) の写真
キャンベラにある低価格の中くらいなトラディショナルスタイルのおしゃれな家の外観 (レンガサイディング) の写真
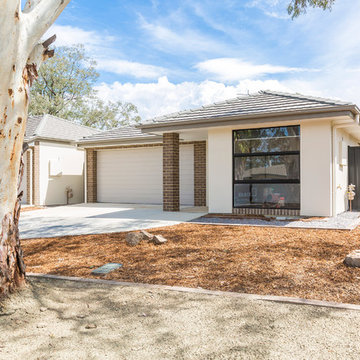
external shot with light landscaping
キャンベラにある低価格の中くらいなトラディショナルスタイルのおしゃれな家の外観 (レンガサイディング) の写真
キャンベラにある低価格の中くらいなトラディショナルスタイルのおしゃれな家の外観 (レンガサイディング) の写真
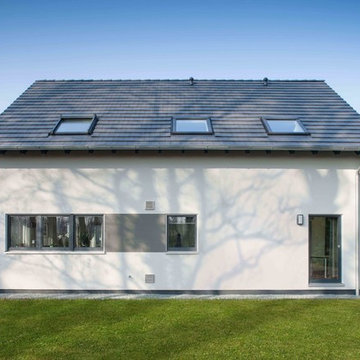
Die Form ist kompakt und gut geeignet auch für kleinere Grundstücke, klassisch mit Satteldach, aber geschmackvoll ergänzt mit zwei farblich abgesetzten Erkern. © FingerHaus GmbH
トラディショナルスタイルの家の外観の写真
40
