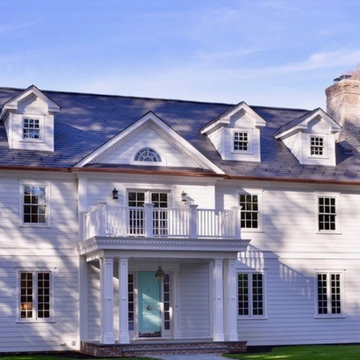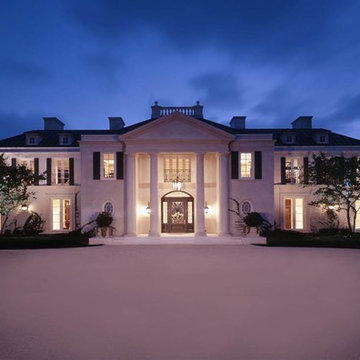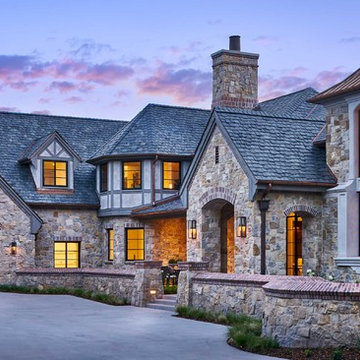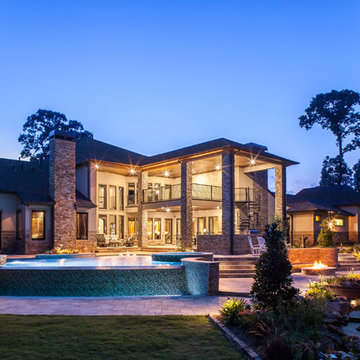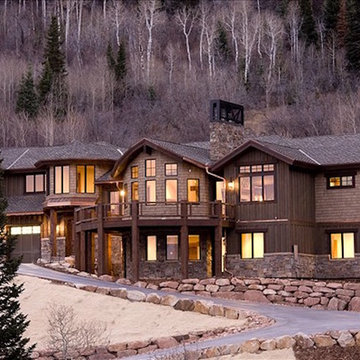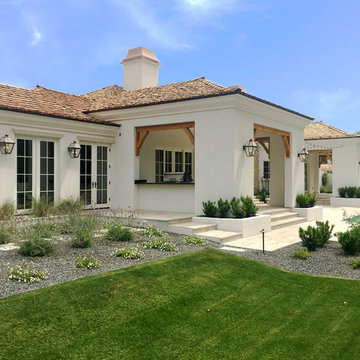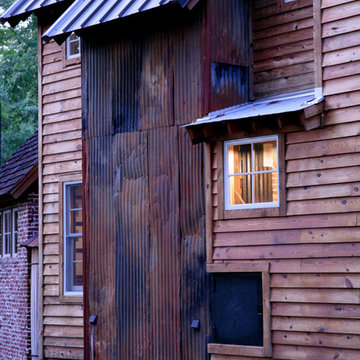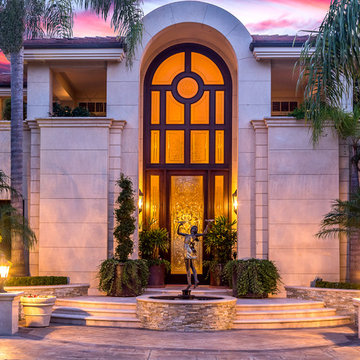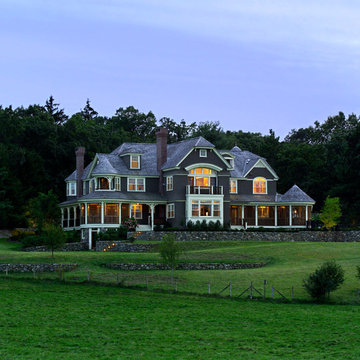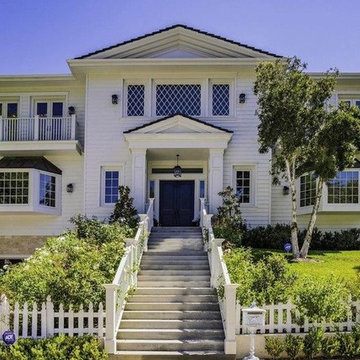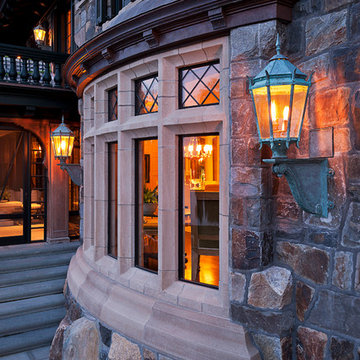巨大な紫のトラディショナルスタイルの家の外観の写真
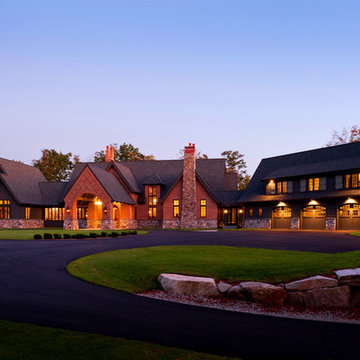
Resting upon a 120-acre rural hillside, this 17,500 square-foot residence has unencumbered mountain views to the east, south and west. The exterior design palette for the public side is a more formal Tudor style of architecture, including intricate brick detailing; while the materials for the private side tend toward a more casual mountain-home style of architecture with a natural stone base and hand-cut wood siding.
Primary living spaces and the master bedroom suite, are located on the main level, with guest accommodations on the upper floor of the main house and upper floor of the garage. The interior material palette was carefully chosen to match the stunning collection of antique furniture and artifacts, gathered from around the country. From the elegant kitchen to the cozy screened porch, this residence captures the beauty of the White Mountains and embodies classic New Hampshire living.
Photographer: Joseph St. Pierre
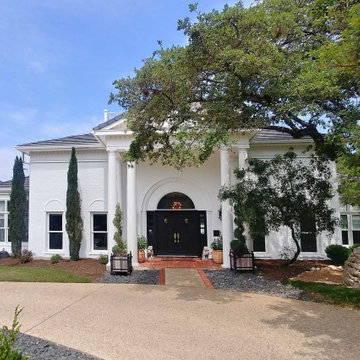
Grand traditional home with white painted brick. We painted this beauty in Benjamin Moore's OC-152, "Super White". Fabulous entry!
オースティンにある巨大なトラディショナルスタイルのおしゃれな家の外観 (レンガサイディング) の写真
オースティンにある巨大なトラディショナルスタイルのおしゃれな家の外観 (レンガサイディング) の写真
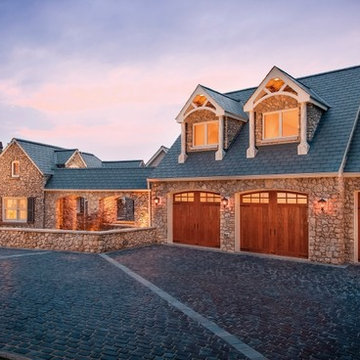
Custom built home on Lake Erie featuring Canyon Ridge Collection Limited Edition Series faux wood carriage house garage doors. Pecky Cypress composite cladding with Clear Cypress composite overlays. Stain finish. Molded from pieces of real wood for realistic grain pattern and texture. Won't rot, warp, crack or shrink. Low-maintenance five layer construction. Polyurethane insulation. 20.4 R-value. Photos by Andy Frame.
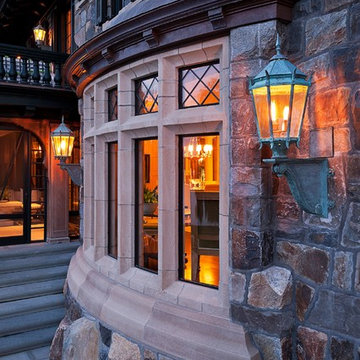
Hope’s® Empire Bronze™ windows and doors–providing "an ageless, elegant beauty"–were installed in this 14,000-square-foot, lakefront mansion in upstate New York. --- ©2014 Christian Phillips Photography
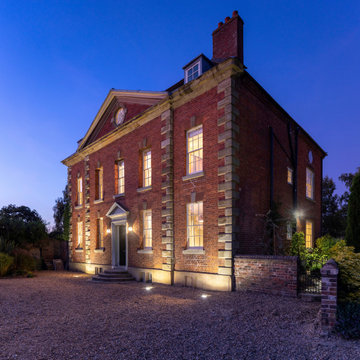
A stunning 16th Century listed Queen Anne Manor House with contemporary Sky-Frame extension which features stunning Janey Butler Interiors design and style throughout. The fabulous contemporary zinc and glass extension with its 3 metre high sliding Sky-Frame windows allows for incredible views across the newly created garden towards the newly built Oak and Glass Gym & Garage building. When fully open the space achieves incredible indoor-outdoor contemporary living. A wonderful project designed, built and completed by Riba Llama Architects & Janey Butler Interiors of the Llama Group of Design companies.
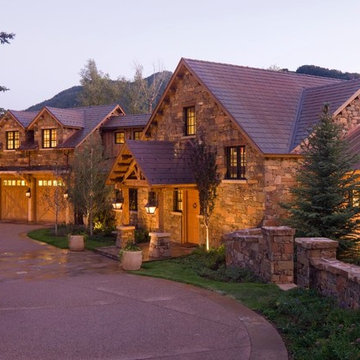
Photo by David O. Marlow
デンバーにあるラグジュアリーな巨大なトラディショナルスタイルのおしゃれな家の外観 (石材サイディング) の写真
デンバーにあるラグジュアリーな巨大なトラディショナルスタイルのおしゃれな家の外観 (石材サイディング) の写真
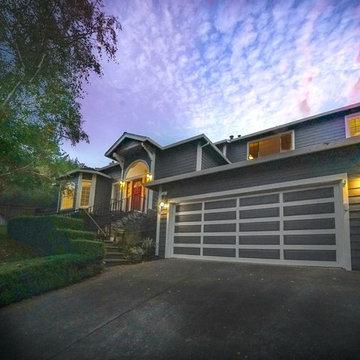
A private and stately home backing to open space on a quiet cul de sac in Southern Novato.
Staging by Wayka & Gina Bartolacelli. Photography by Michael McInerney.
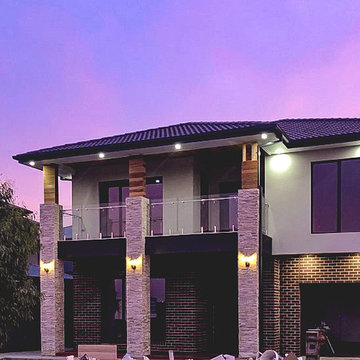
If you are an eco-conscious buyer looking to improve the appearance of your home, Smiling Rock’s stone wall features are an ideal choice. We consider the desire for both a beautiful home and a healthier planet. Smiling Rock products are made from all natural stone and possess its own unique set of textures and tones. The beauty of our product comes through hundreds of years of geological change and mineral composition.?
Check it out➡️ https://bit.ly/3ad1U9V
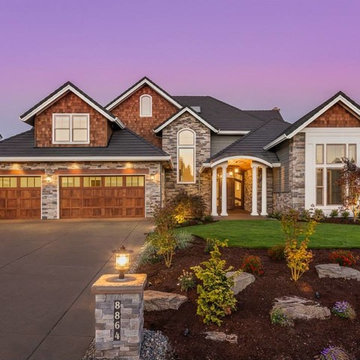
Blackstone Edge Photography
ポートランドにあるラグジュアリーな巨大なトラディショナルスタイルのおしゃれな家の外観 (混合材サイディング) の写真
ポートランドにあるラグジュアリーな巨大なトラディショナルスタイルのおしゃれな家の外観 (混合材サイディング) の写真
巨大な紫のトラディショナルスタイルの家の外観の写真
1
