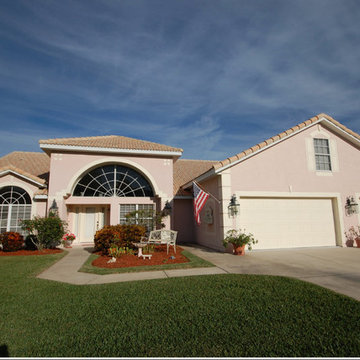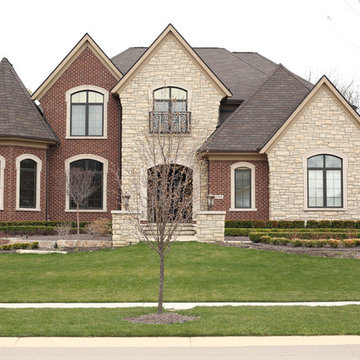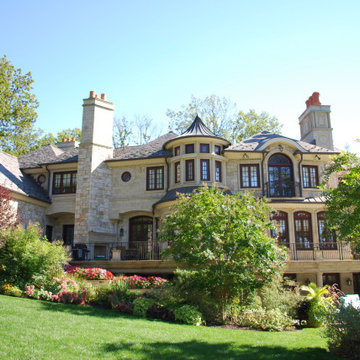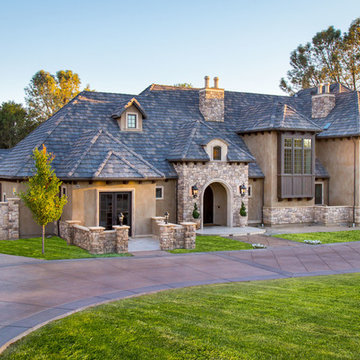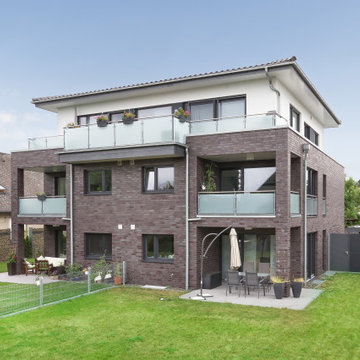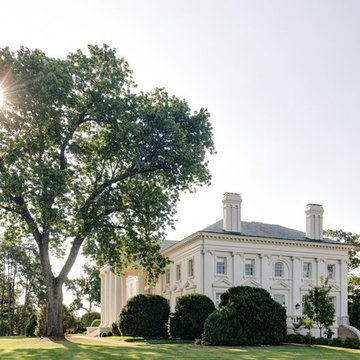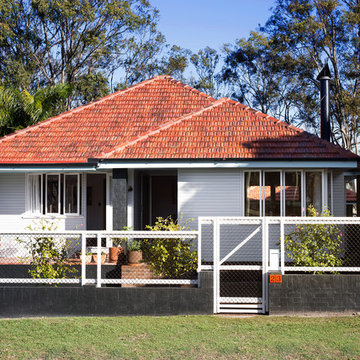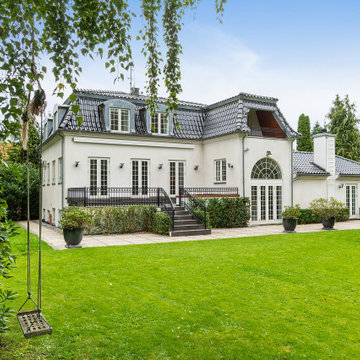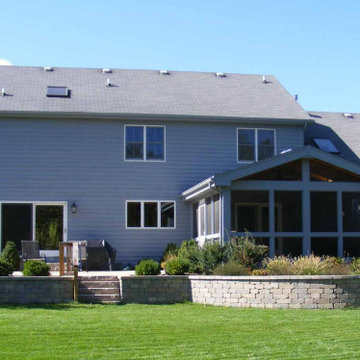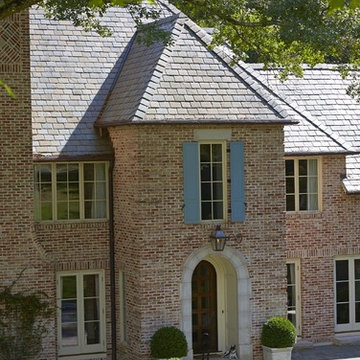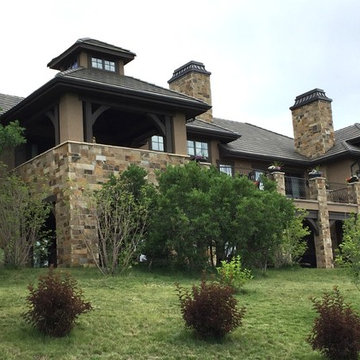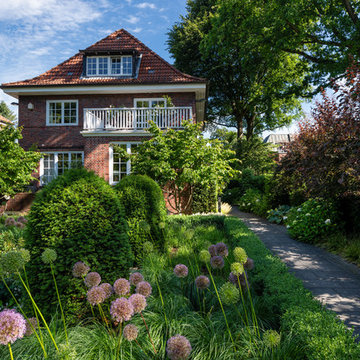緑色のトラディショナルスタイルの家の外観の写真
絞り込み:
資材コスト
並び替え:今日の人気順
写真 1〜20 枚目(全 273 枚)
1/5
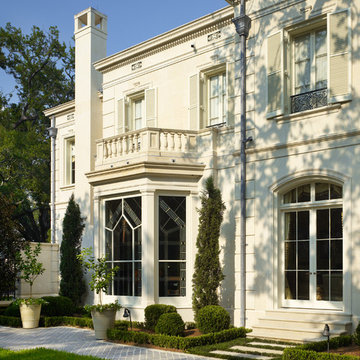
© Alan Karchmer for Trapolin Peer Architects
ニューオリンズにあるラグジュアリーな巨大なトラディショナルスタイルのおしゃれな家の外観 (石材サイディング) の写真
ニューオリンズにあるラグジュアリーな巨大なトラディショナルスタイルのおしゃれな家の外観 (石材サイディング) の写真
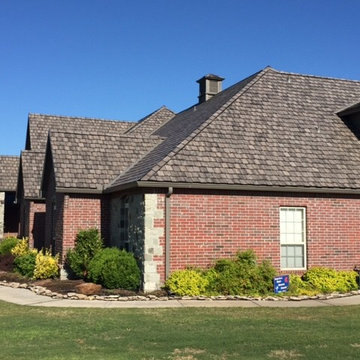
Ironstone Black Timber Tulsa, Oklahoma.
This beautiful Wood Shake is actually digitally printed Tile.
他の地域にある高級なトラディショナルスタイルのおしゃれな家の外観 (レンガサイディング) の写真
他の地域にある高級なトラディショナルスタイルのおしゃれな家の外観 (レンガサイディング) の写真
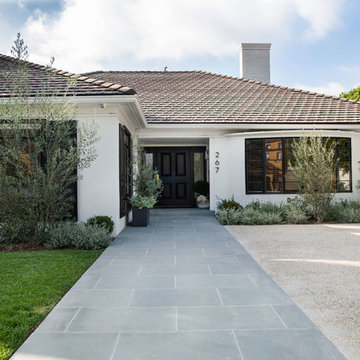
An historic remodel in the desirable Larchmont Village neighborhood of Los Angeles. The classic styling of the original home was recaptured and modernized with a functional floorplan, and accentuated with tasteful classic design and gorgeous family heirlooms.
Interiors by Mara Raphael; Photos by Tessa Neustadt
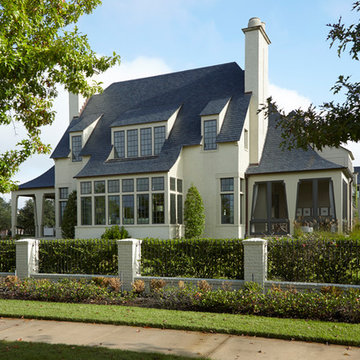
Dutch inspired English Architecture
ヒューストンにあるラグジュアリーなトラディショナルスタイルのおしゃれな家の外観 (レンガサイディング) の写真
ヒューストンにあるラグジュアリーなトラディショナルスタイルのおしゃれな家の外観 (レンガサイディング) の写真
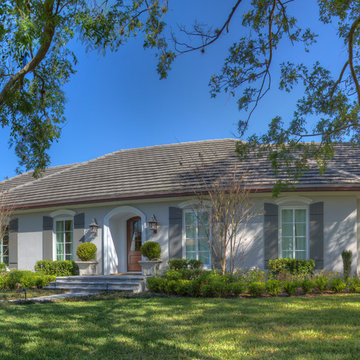
Landscaping is everything! Careful placement of shrubbery enhances the details of this European-style home.
タンパにある高級な中くらいなトラディショナルスタイルのおしゃれな家の外観 (漆喰サイディング) の写真
タンパにある高級な中くらいなトラディショナルスタイルのおしゃれな家の外観 (漆喰サイディング) の写真
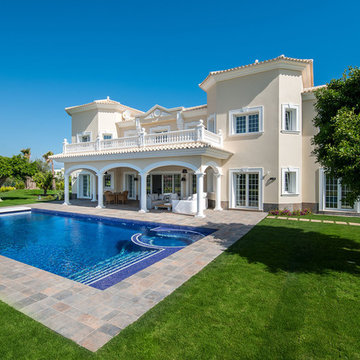
© Adolfo Gosálvez Photography
バレンシアにあるトラディショナルスタイルのおしゃれな家の外観 (混合材サイディング) の写真
バレンシアにあるトラディショナルスタイルのおしゃれな家の外観 (混合材サイディング) の写真
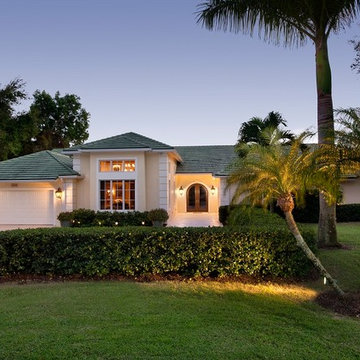
This Bonita Bay home, located in a 2,400-acre gated community with 1,400 acres of parks, nature preserves, lakes and open spaces, is an ideal location for this retired couple. They loved everything about their home—the neighborhood, yard, and the distance to shopping areas. But, one vital amenity was lacking—a spacious family room. The clients needed a new space to read and showcase their treasured artwork. Building a first-floor addition was the perfect solution to upgrading their living conditions. As the project evolved, they also added a built-in book case/entertainment wall.
With minimal disruption to existing space and to the family, who lived in the home throughout the remodeling project, Progressive Builders was able to dig up a small section of the front yard, in the area where the addition would sit. We then installed a new foundation and constructed the walls and roof of the addition before opening up the existing exterior wall and linking the new and old spaces.
An important part of the design process was making sure that the addition blended stylistically with the original structure of the home. Progressive Builders carefully matched the existing stucco finish on the exterior of the home and the natural stone floors that existed inside the home. Distinctive trim work was added to the new addition, giving the new space a fresh, updated look.
In the end, the remodel seamlessly blended with the original structure, and the client now spends more time in their new family room addition than any other room in their home.
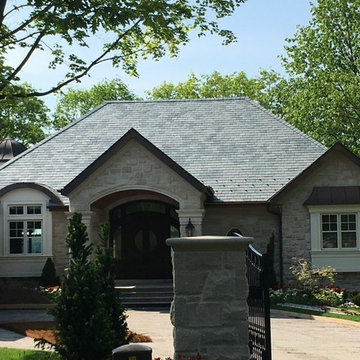
Custom home with custom slate roof, a blend of Unfading Green and Semi-Weathering Green. Saddle hip and snowguards to protect the landscaping.
他の地域にあるトラディショナルスタイルのおしゃれな家の外観の写真
他の地域にあるトラディショナルスタイルのおしゃれな家の外観の写真
緑色のトラディショナルスタイルの家の外観の写真
1
