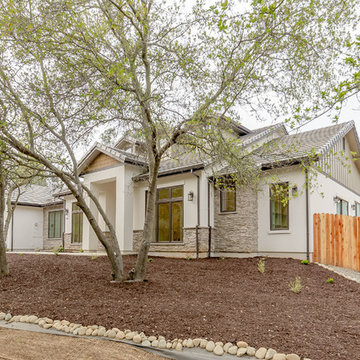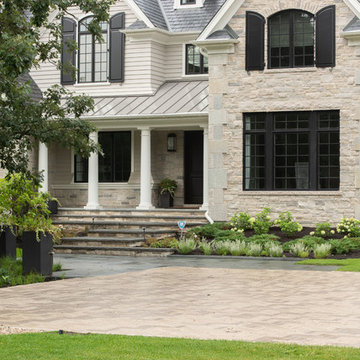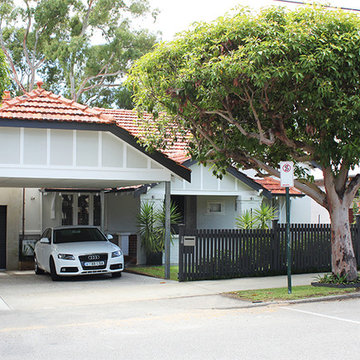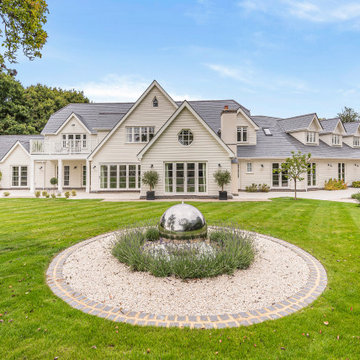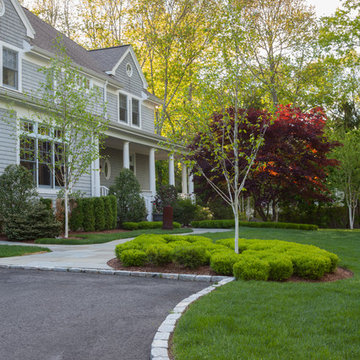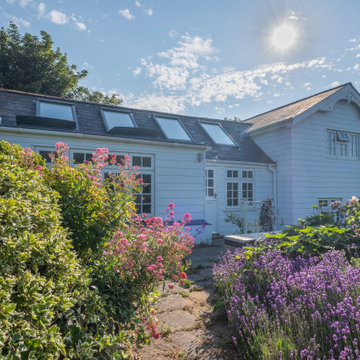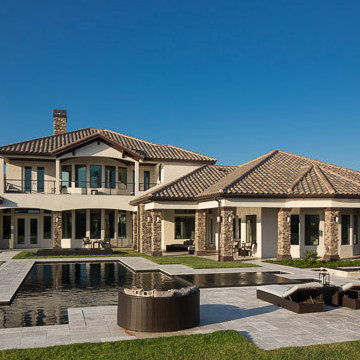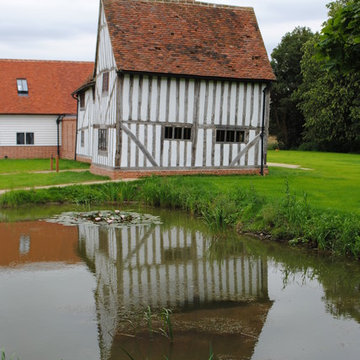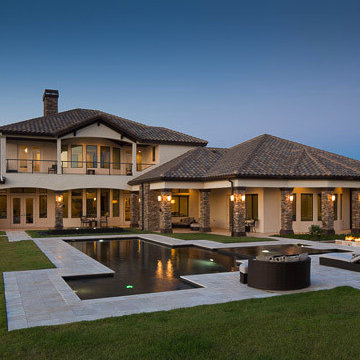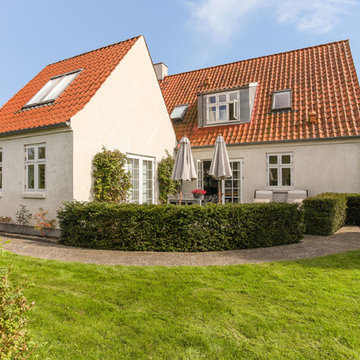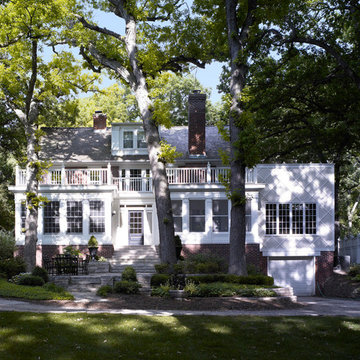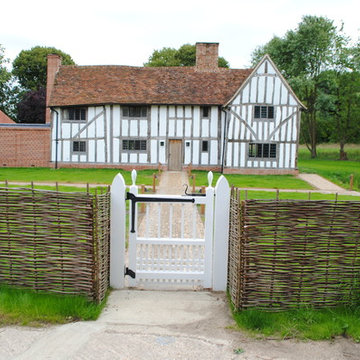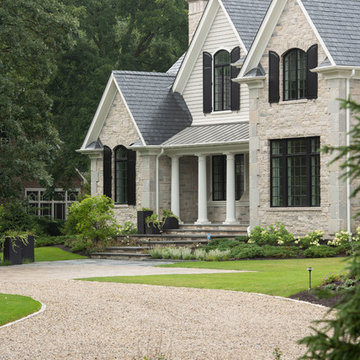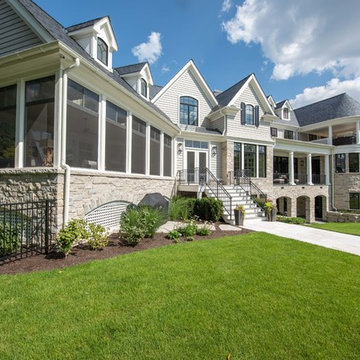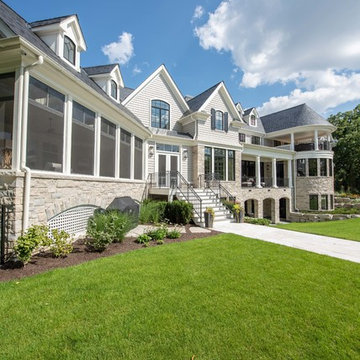緑色のトラディショナルスタイルの家の外観 (混合材サイディング) の写真
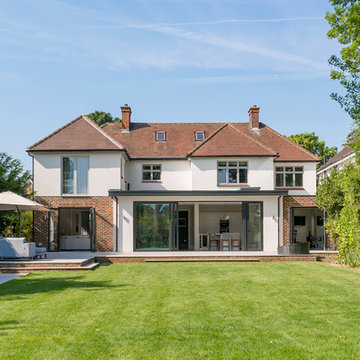
Complete refurbishment of ground and first floor to create a beautiful family home.
Interior designed by Judy Turner Design.
Photos by William Eckersley.
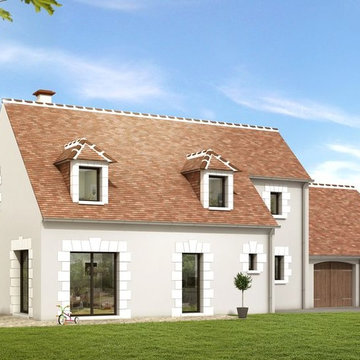
Maison traditionnelle, « Flanelle » s’ancre parfaitement dans son environnement, avec son architecture typique de la région.
Alliant matériaux de qualité et détails travaillés, cette demeure charme par son raffinement : toiture en tuiles, habillage en pierre autour des ouvertures. Accueillante et authentique, « Flanelle » est une maison familiale idéale aux volumes généreux.
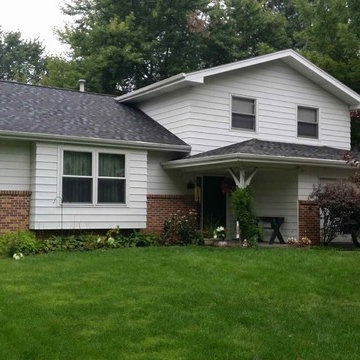
Nothing plain about this white house, thanks to an interesting pattern in its Tamko Heritage Thunderstorm Gray roof.
Photo: Donny Jensen
オマハにあるお手頃価格の中くらいなトラディショナルスタイルのおしゃれな家の外観 (混合材サイディング) の写真
オマハにあるお手頃価格の中くらいなトラディショナルスタイルのおしゃれな家の外観 (混合材サイディング) の写真
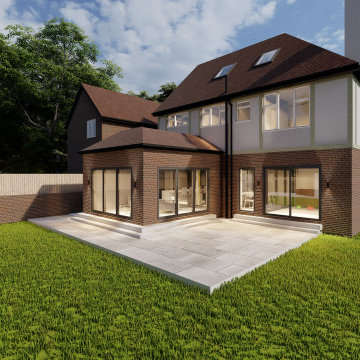
Hip to gable loft conversion of this substantial, detached, corner plot home in Wothing. FRESH Architects were appointed to carry out the design for a full internal refurbishment, single storey rear extension and a hip to gable loft conversion.
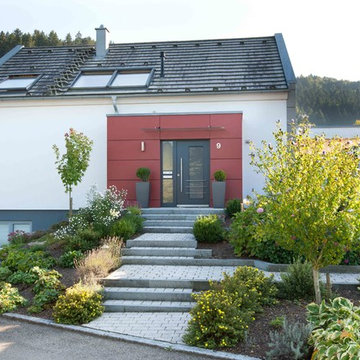
Ein moderner Baukörper sowie ein reduzierter Dachüberstand prägen das Erscheinungsbild dieses Einfamilienhauses.
シュトゥットガルトにあるお手頃価格の中くらいなトラディショナルスタイルのおしゃれな家の外観 (混合材サイディング) の写真
シュトゥットガルトにあるお手頃価格の中くらいなトラディショナルスタイルのおしゃれな家の外観 (混合材サイディング) の写真
緑色のトラディショナルスタイルの家の外観 (混合材サイディング) の写真
1
