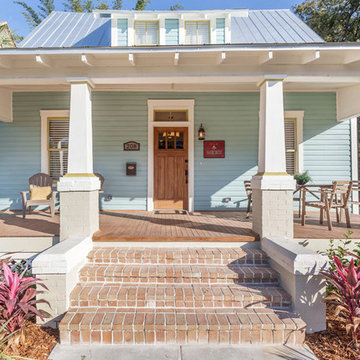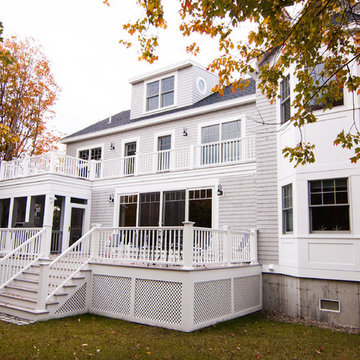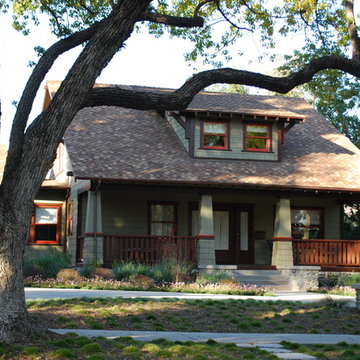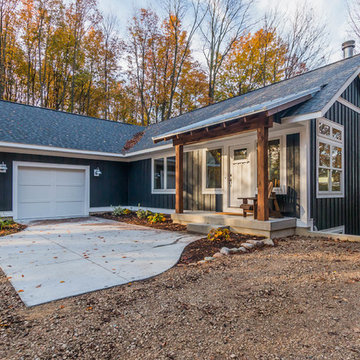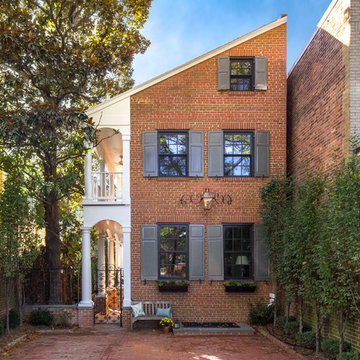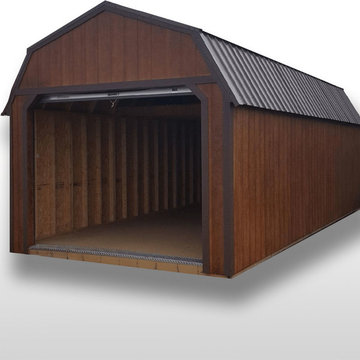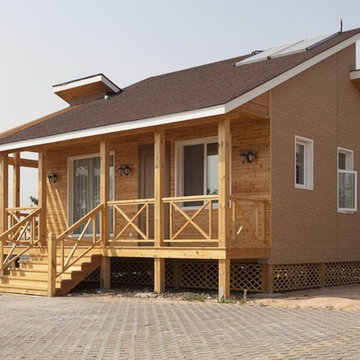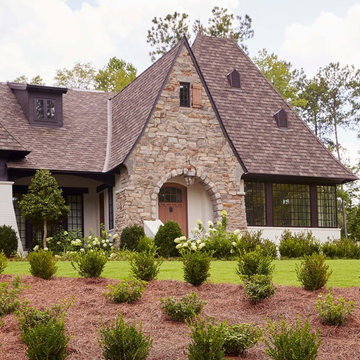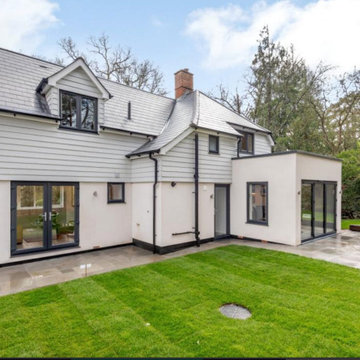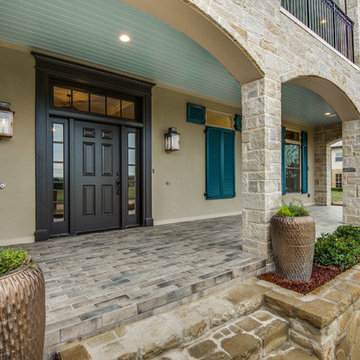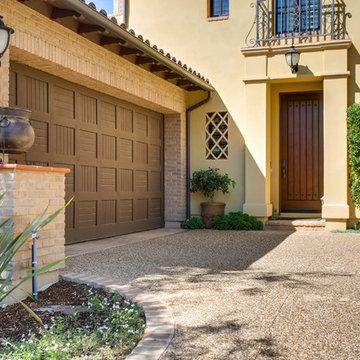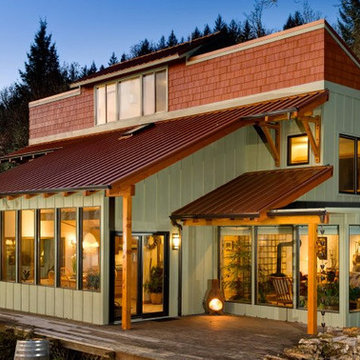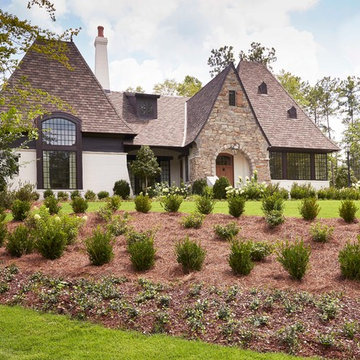ブラウンのトラディショナルスタイルの片流れ屋根の写真
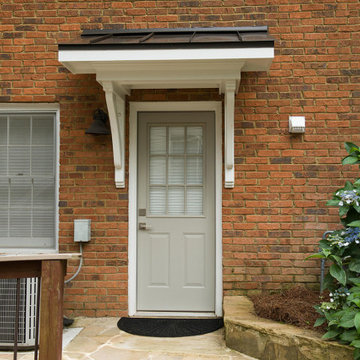
Bracket portico for side door of house. The roof features a shed style metal roof. Designed and built by Georgia Front Porch.
アトランタにある小さなトラディショナルスタイルのおしゃれな家の外観 (レンガサイディング、オレンジの外壁) の写真
アトランタにある小さなトラディショナルスタイルのおしゃれな家の外観 (レンガサイディング、オレンジの外壁) の写真
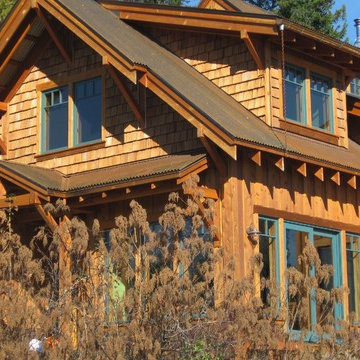
Shed dormers add space, views and lots of light to bedrooms and a recreation/ Exercise room nestled under a steep, bungalow style roof. Exposed rafter tails and knee braces, both hallmarks of the craftsman style, add visual interest and enhance the Mountain rustic appeal of this cedar and rusty metal sided home. Sierra Pacific clad windows frame beautiful Lake and Mountain views
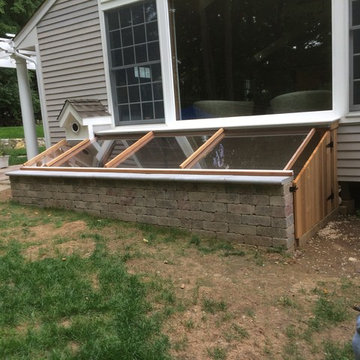
Sliding window panels to aid in cleaning.
ニューヨークにあるお手頃価格の中くらいなトラディショナルスタイルのおしゃれな家の外観 (石材サイディング、混合材屋根) の写真
ニューヨークにあるお手頃価格の中くらいなトラディショナルスタイルのおしゃれな家の外観 (石材サイディング、混合材屋根) の写真
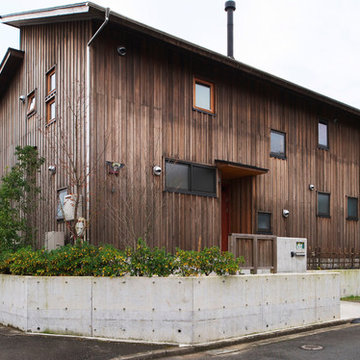
杉板張りの外壁の家。塗料はウッドロングエコ、着工してから薪ストーブをつけることになり、あたふたしたことを思い出します。屋根はガルバニューム鋼板、雨樋はステンレス、2階の一部に木製サッシを使っています。
他の地域にあるトラディショナルスタイルのおしゃれな家の外観の写真
他の地域にあるトラディショナルスタイルのおしゃれな家の外観の写真
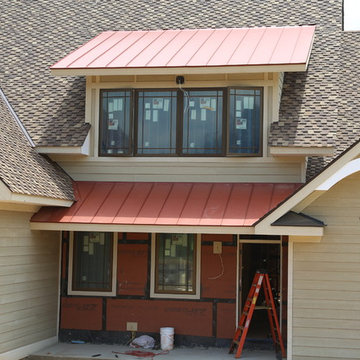
FRONT OF HOUSE
ワシントンD.C.にあるラグジュアリーなトラディショナルスタイルのおしゃれな家の外観 (コンクリート繊維板サイディング、緑の外壁) の写真
ワシントンD.C.にあるラグジュアリーなトラディショナルスタイルのおしゃれな家の外観 (コンクリート繊維板サイディング、緑の外壁) の写真
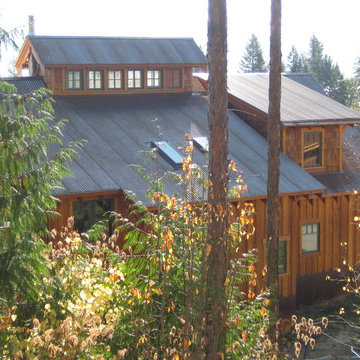
Nestled in the trees on a hillside overlooking Lake Pend Oreille, this home has view of the Cabinet Mountains and Montana. A rooftop light monitor provides morning and late afternoon daylighting and ventilation to the upper level bridge and open plan below. Shed dormers add space to bedrooms tucked under the rusted metal roof. Exposed rafter tails, rough cedar shingles and cedar board and batten siding add interesting texture and rustic charm to this traditional craftsman Northwest mountain home
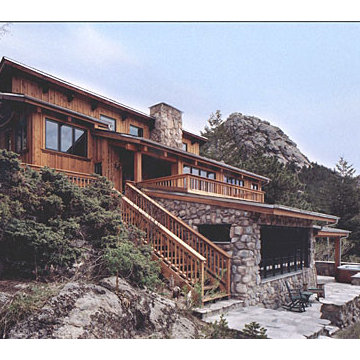
This was a unique remodel and Master addition. Basic to the progran was a complete overhaul of the bones and basic construction of the old cabin. The client program called for maintaining the upper level public and view level while adding on a very private master suite at the lowest level. The terrace seen here extends the master level. A new deck (siting partially atop the master suite) leads out from the existing Living Room. A new kitchen remodel and pop-out eating area is to the left in this photo.
ブラウンのトラディショナルスタイルの片流れ屋根の写真
1
