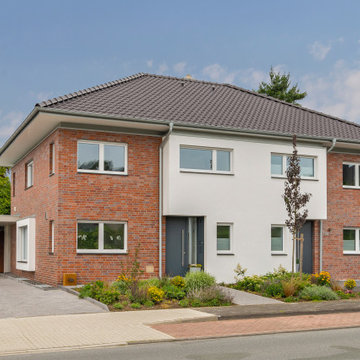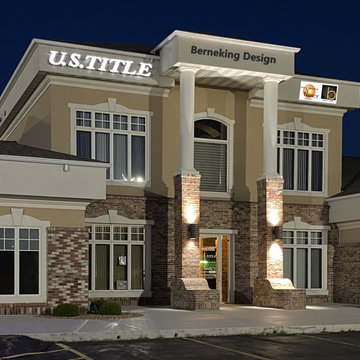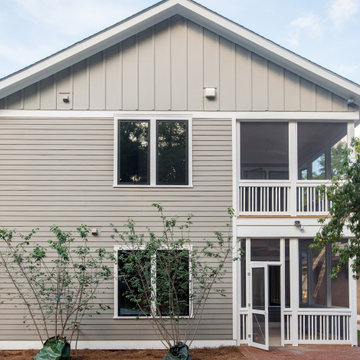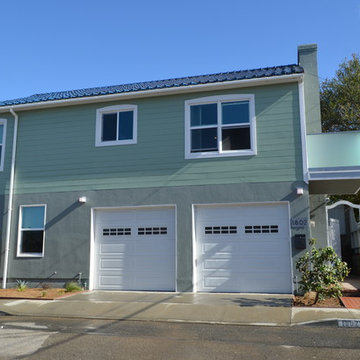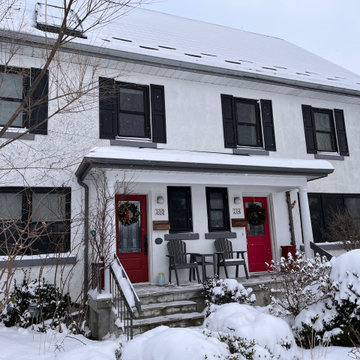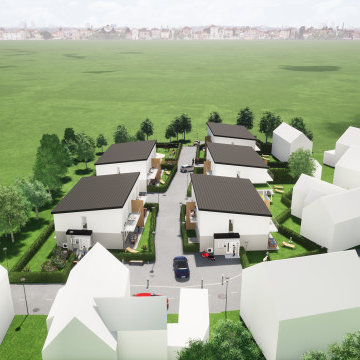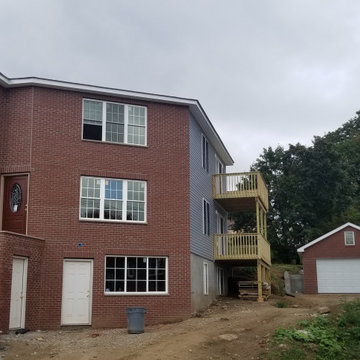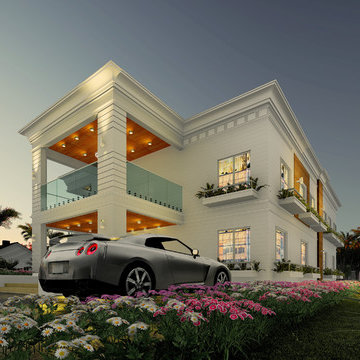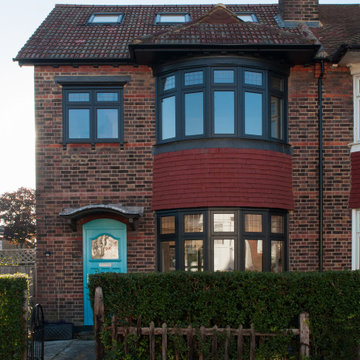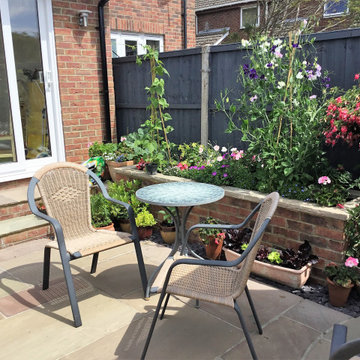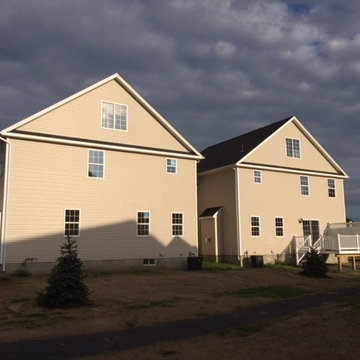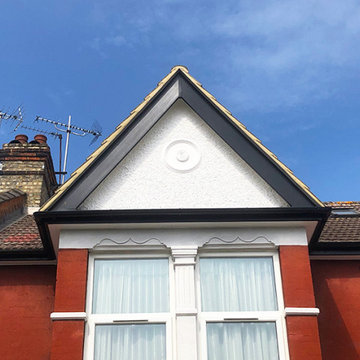トラディショナルスタイルの家の外観 (デュープレックス) の写真
絞り込み:
資材コスト
並び替え:今日の人気順
写真 381〜400 枚目(全 479 枚)
1/3
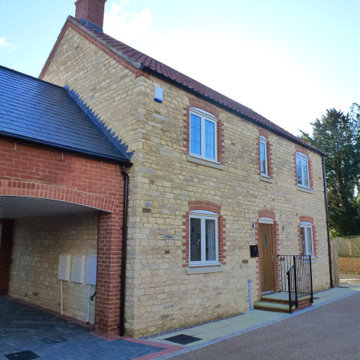
Traditional Stone Build
他の地域にあるトラディショナルスタイルのおしゃれな瓦屋根の家 (石材サイディング、デュープレックス) の写真
他の地域にあるトラディショナルスタイルのおしゃれな瓦屋根の家 (石材サイディング、デュープレックス) の写真
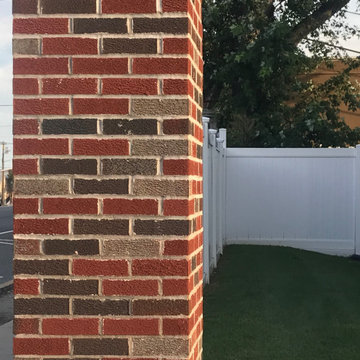
Construct new column with fence
ニューヨークにあるお手頃価格の中くらいなトラディショナルスタイルのおしゃれな家の外観 (デュープレックス) の写真
ニューヨークにあるお手頃価格の中くらいなトラディショナルスタイルのおしゃれな家の外観 (デュープレックス) の写真
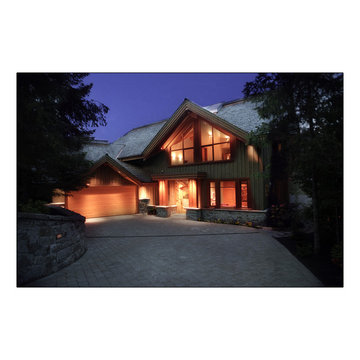
Our clients wanted a luxurious, comfortable home, while capitalizing on the spectacular views of Whistler and Blackcomb Mountains.
Working with Anne Boa Interior Design, we built this beautifully-planned post and beam home, featuring soaring vaulted ceilings, glass façades, exotic woods, and unique stonework that naturally integrate the enclosed space into the beauty of the outdoor landscape. Upon arrival, you’re welcomed through an amazing, hand-carved yellow cedar front door, accented with a custom-made stained glass window. The Douglas fir roof beams are finely finished and the Custom European windows beautifully frame the outstanding view. Gorgeous hardwood floors, clean-lined classic kitchen cabinetry, and spa-like bathrooms, add to make this home both functional and attractive.
There is a climate-controlled bespoke wine cellar, a media room and an elevator for easy-accessibility.
Anne Boa’s design combined the individual and unique wishes of our clients into a beautiful modern home – just the way they wanted it.
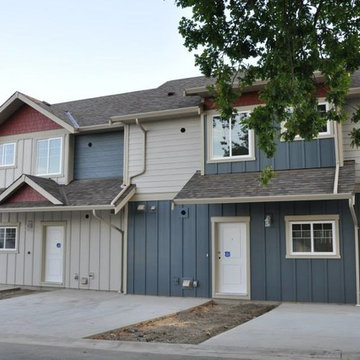
バンクーバーにある高級な中くらいなトラディショナルスタイルのおしゃれな家の外観 (混合材サイディング、マルチカラーの外壁、デュープレックス) の写真
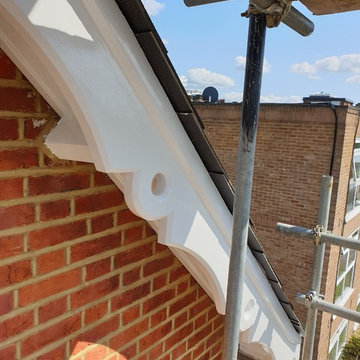
Exterior at they best - full apex woodwork strip, epoxy resin installation. Masonry repair and reinforcement. Self-cleaning masonry paint and superior exterior woodwork paint system... Also dust-free and hard work preparation
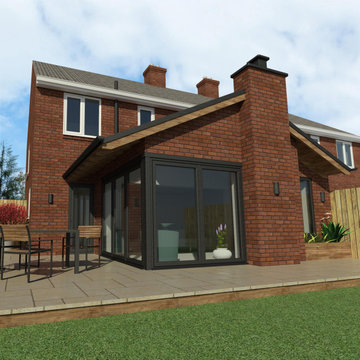
Single story rear extension with feature chimney, internal fireplace and bifold doors.
他の地域にあるお手頃価格の小さなトラディショナルスタイルのおしゃれな家の外観 (レンガサイディング、デュープレックス) の写真
他の地域にあるお手頃価格の小さなトラディショナルスタイルのおしゃれな家の外観 (レンガサイディング、デュープレックス) の写真
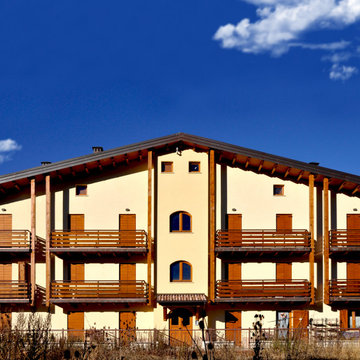
他の地域にあるトラディショナルスタイルのおしゃれな家の外観 (漆喰サイディング、黄色い外壁、デュープレックス) の写真
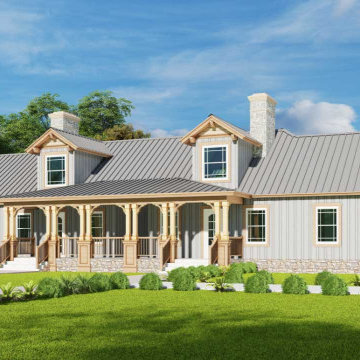
A monochrome decor is a critical element of the Craftsman style. Craftsman floor plans are available in several forms and sizes, from cottage designs to modern farmhouse designs. The magnificent two-unit 8-bedroom Craftsman house plan includes gorgeous architectural interior and exterior spaces. The scenery, natural light, and ventilation are all considered when designing this residence. A spacious covered entrance porch illuminates the main level of this magnificent house. The elaborate formal living room features all modern furnishings and a unique fireplace concept. A contemporary style kitchen features a modern cooking island, breakfast bar, butler's pantry, and kitchen island. The most extraordinary amenity of this property is the extensive main bedroom, a spacious living room, a dressing closet, and an arrived contemporary style bathroom. Another stunningly decorated bedroom functions similarly. Two more stylishly decorated rooms equipped with state-of-the-art amenities can be found on the upper level of this two-unit and two-story craftsman house design.
トラディショナルスタイルの家の外観 (デュープレックス) の写真
20
