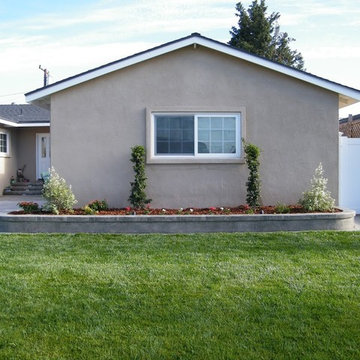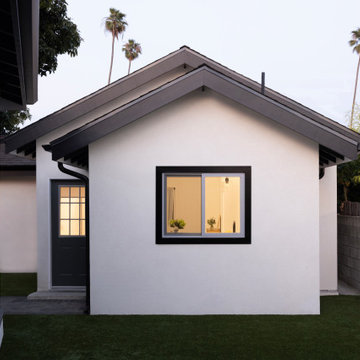トラディショナルスタイルのベージュの家 (デュープレックス、漆喰サイディング) の写真
絞り込み:
資材コスト
並び替え:今日の人気順
写真 1〜17 枚目(全 17 枚)
1/5

Our Multi-Family design features open-concept living and efficient design elements. The 3,354 total square feet of this plan offers each side a one car garage, covered lanai and each side boasts three bedrooms, two bathrooms and a large great room that flows into the spacious kitchen.
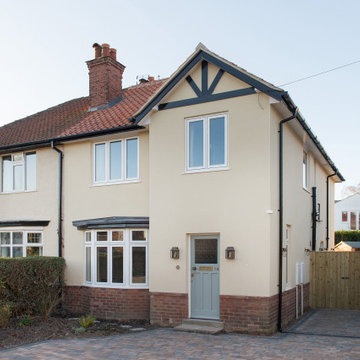
We carried out a substantial refurbishment and extension of this 1930's semi detached property to make it into a house to suit today's needs.
他の地域にあるトラディショナルスタイルのおしゃれな家の外観 (漆喰サイディング、デュープレックス) の写真
他の地域にあるトラディショナルスタイルのおしゃれな家の外観 (漆喰サイディング、デュープレックス) の写真
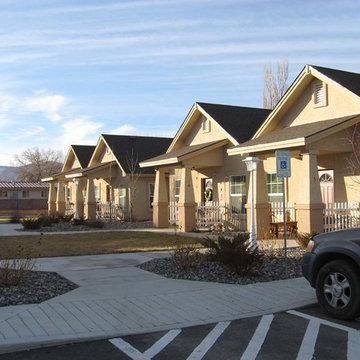
Craftsman style attached units, fully accessible
他の地域にある小さなトラディショナルスタイルのおしゃれな家の外観 (漆喰サイディング、デュープレックス) の写真
他の地域にある小さなトラディショナルスタイルのおしゃれな家の外観 (漆喰サイディング、デュープレックス) の写真
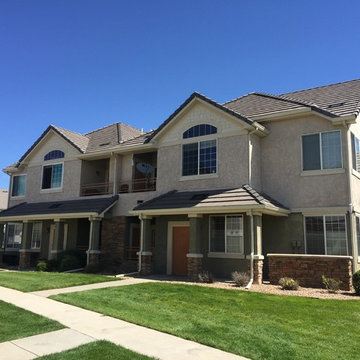
デンバーにある中くらいなトラディショナルスタイルのおしゃれな家の外観 (漆喰サイディング、デュープレックス) の写真
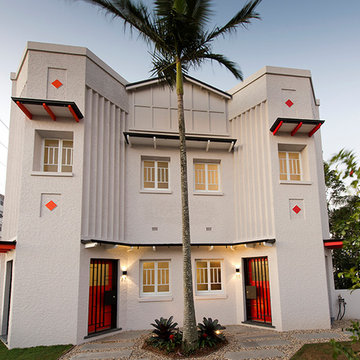
Pictured is the entry to our Highgate Hill house, an art deco set of 4 flats converted into a duplex. The traditional facade, details and openings were retained to keep the traditional street presence, as this is a well known building in the West End neighbourhood.
Photographer: Ross Eason
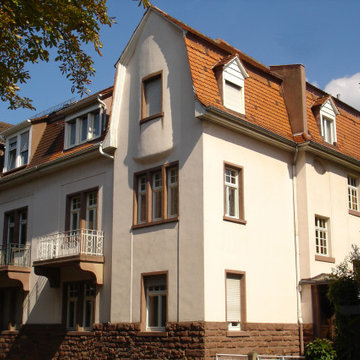
Verkauf im Alleinauftrag einer Altbauvilla in Karlsruhe, Musikerviertel. Nach Umbau und Sanierung zur einem 3-Familienhaus erfolgte die vollständige Vermietung an solvente Mieter.
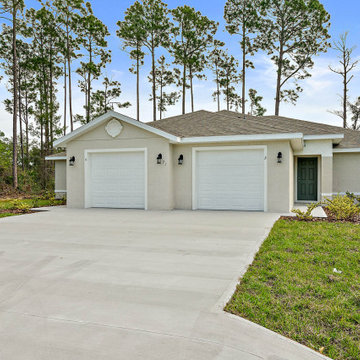
Our Multi-Family design features open-concept living and efficient design elements. The 3,354 total square feet of this plan offers each side a one car garage, covered lanai and each side boasts three bedrooms, two bathrooms and a large great room that flows into the spacious kitchen.
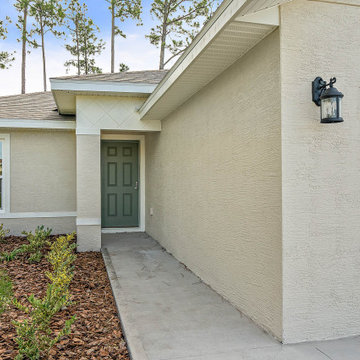
Our Multi-Family design features open-concept living and efficient design elements. The 3,354 total square feet of this plan offers each side a one car garage, covered lanai and each side boasts three bedrooms, two bathrooms and a large great room that flows into the spacious kitchen.
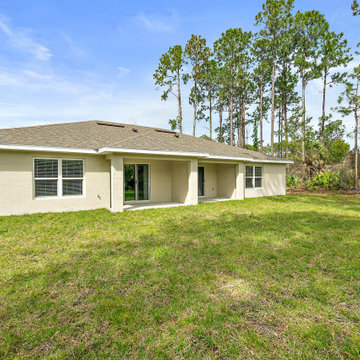
Our Multi-Family design features open-concept living and efficient design elements. The 3,354 total square feet of this plan offers each side a one car garage, covered lanai and each side boasts three bedrooms, two bathrooms and a large great room that flows into the spacious kitchen.
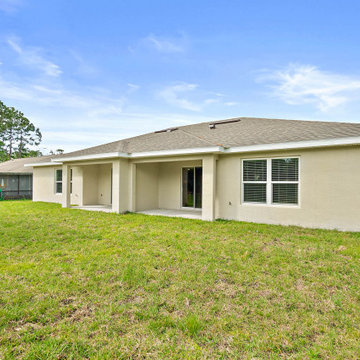
Our Multi-Family design features open-concept living and efficient design elements. The 3,354 total square feet of this plan offers each side a one car garage, covered lanai and each side boasts three bedrooms, two bathrooms and a large great room that flows into the spacious kitchen.
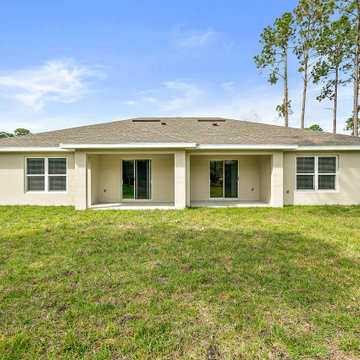
Our Multi-Family design features open-concept living and efficient design elements. The 3,354 total square feet of this plan offers each side a one car garage, covered lanai and each side boasts three bedrooms, two bathrooms and a large great room that flows into the spacious kitchen.
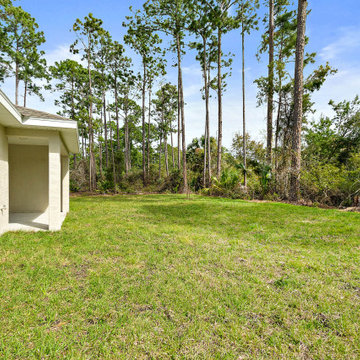
Our Multi-Family design features open-concept living and efficient design elements. The 3,354 total square feet of this plan offers each side a one car garage, covered lanai and each side boasts three bedrooms, two bathrooms and a large great room that flows into the spacious kitchen.
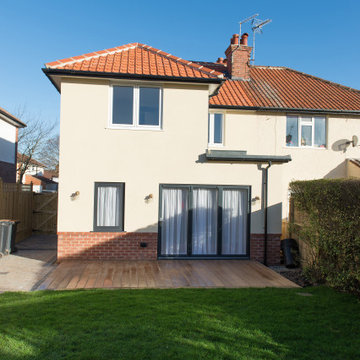
We carried out a substantial refurbishment and extension of this 1930's semi detached property to make it into a house to suit today's needs. The rear extension added space, bi folding doors and a roof lantern.
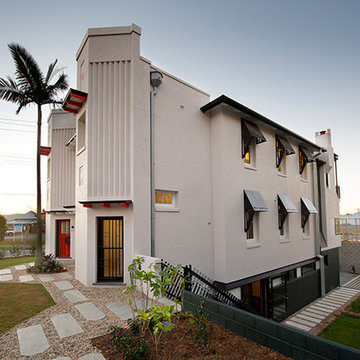
Pictured is the side elevation of our Highgate Hill house, an art deco set of 4 flats converted into a duplex. The traditional facade, details and openings were retained to keep the traditional street presence, as this is a well known building in the West End neighbourhood.
Photographer: Ross Eason
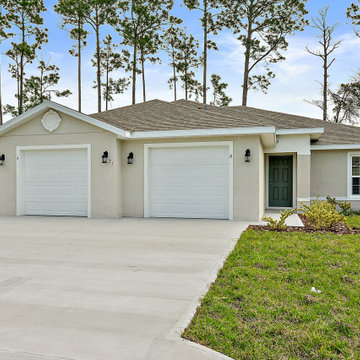
Our Multi-Family design features open-concept living and efficient design elements. The 3,354 total square feet of this plan offers each side a one car garage, covered lanai and each side boasts three bedrooms, two bathrooms and a large great room that flows into the spacious kitchen.
トラディショナルスタイルのベージュの家 (デュープレックス、漆喰サイディング) の写真
1
