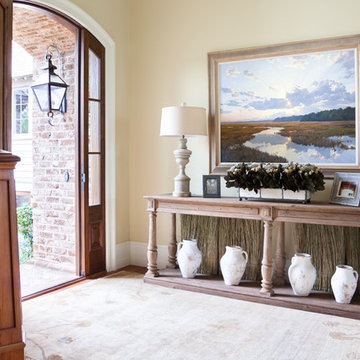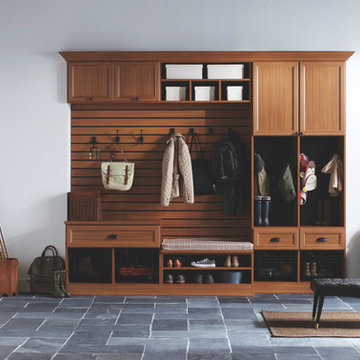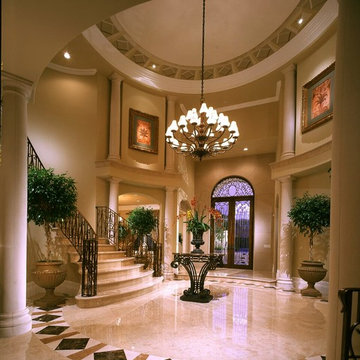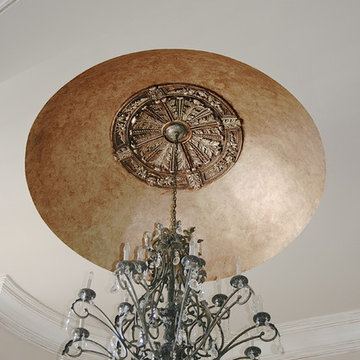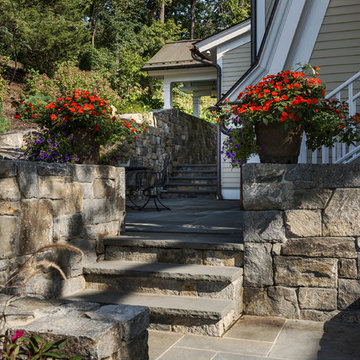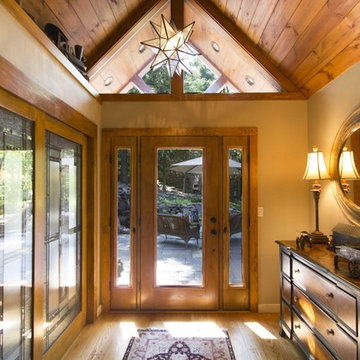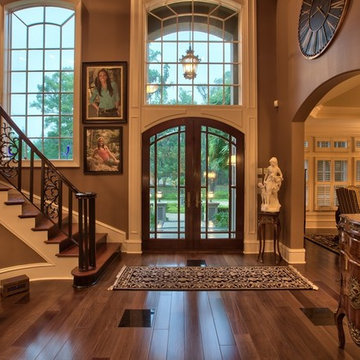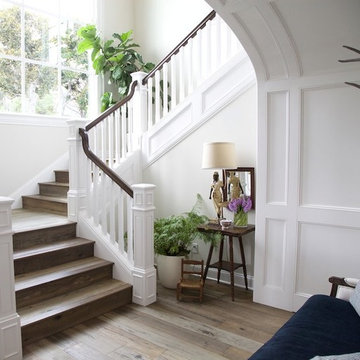トラディショナルスタイルの玄関の写真
絞り込み:
資材コスト
並び替え:今日の人気順
写真 2861〜2880 枚目(全 104,181 枚)
1/2
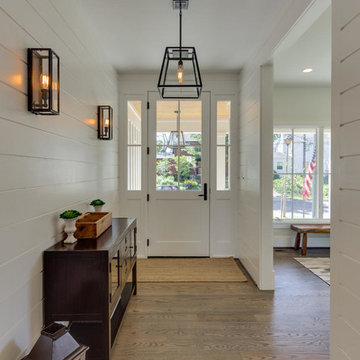
A view from the interior front hallway looking at the front door. Shiplap paneling helps to bring that Craftsman look indoors. Wrought iron lighting fixtures and door hardware provide a more modern look inside.
希望の作業にぴったりな専門家を見つけましょう
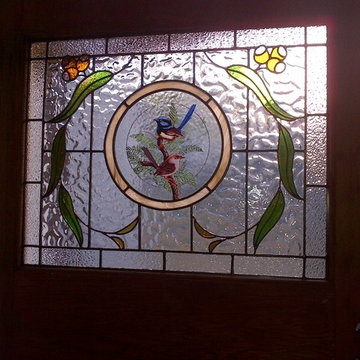
This lovely True Australian Leadlight has a unique Hand Painted insert of male and female Blue Wrens. To achieve this color, glass powder mixed into a paste is hand painted on and then Kiln Fired to a temperature in excess of 700 degrees. Thus melting it into the top surface making it everlasting. We them complemented it with a few touches of Australiana being careful not to overpower the delicate birds insert.
It is set in an old Australian Red Pine Door.
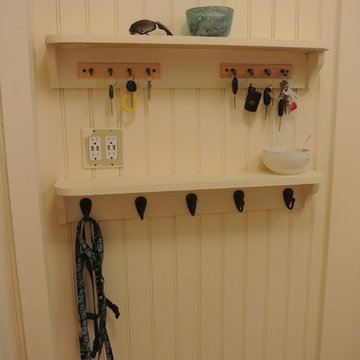
We created a mud room from an old butler's pantry. I designed a custom storage bench with sold maple wood seat and wall cabinet. The client never had a back door or a mud room and is thrilled to have a place for everything!
Karen Walson, NCIDQ Interior Designer 617-308-2789
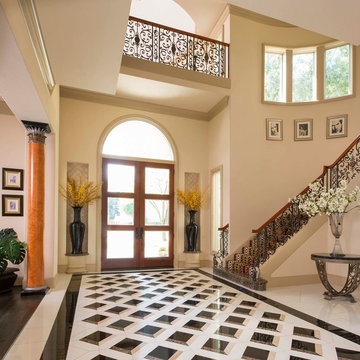
Dan Piassick
ダラスにあるラグジュアリーな巨大なトラディショナルスタイルのおしゃれな玄関ドア (ベージュの壁、大理石の床、ガラスドア) の写真
ダラスにあるラグジュアリーな巨大なトラディショナルスタイルのおしゃれな玄関ドア (ベージュの壁、大理石の床、ガラスドア) の写真
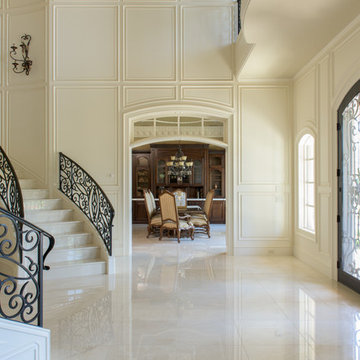
Incredible house with Crema Marfil tiles and slabs from Levantina's own Coto Quarry. Install by Century Granite & Marble. Natural Stone from Levantina Dallas. Photography by Michael Hunter.

Upon entering this design-build, friends and. family are greeted with a custom mahogany front door with custom stairs complete with beautiful picture framing walls.
Stair-Pak Products Co. Inc.
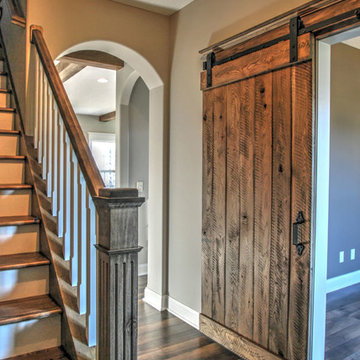
Custom-built barn door.
クリーブランドにあるお手頃価格の中くらいなトラディショナルスタイルのおしゃれな玄関ロビー (濃色無垢フローリング) の写真
クリーブランドにあるお手頃価格の中くらいなトラディショナルスタイルのおしゃれな玄関ロビー (濃色無垢フローリング) の写真
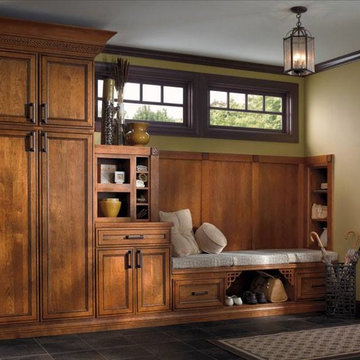
StarMark Cabinetry, Hand-crafted one at a time.
シカゴにある中くらいなトラディショナルスタイルのおしゃれなマッドルーム (黄色い壁) の写真
シカゴにある中くらいなトラディショナルスタイルのおしゃれなマッドルーム (黄色い壁) の写真
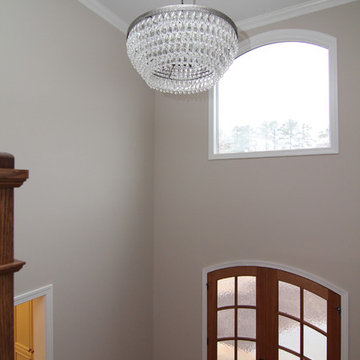
Views from the staircase show the front picture window and crystal chandelier.
ローリーにある高級な広いトラディショナルスタイルのおしゃれな玄関ロビー (グレーの壁、無垢フローリング、木目調のドア) の写真
ローリーにある高級な広いトラディショナルスタイルのおしゃれな玄関ロビー (グレーの壁、無垢フローリング、木目調のドア) の写真
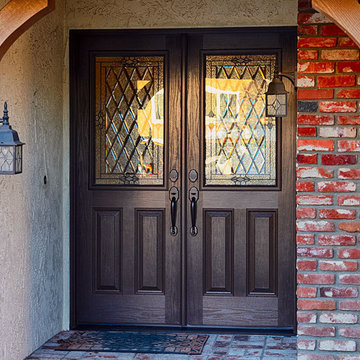
5 Ft / 6/8 size classic style fiberglass Double doors. Plastpro Model DRG60 with Oak grain surface, factory stained Walnut. 1/2 lite canterbury glass inserts with patina caming. Emtek Nashville hardware with dummy. Installed in Laguna Niguel, CA home.
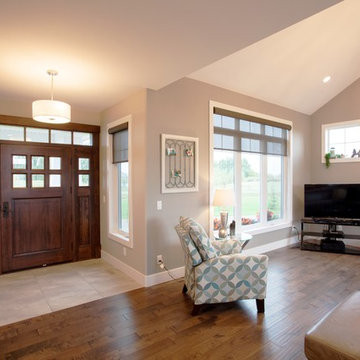
Floor tile: Atlantis series max glory 12 by 24 silver grey.
Grout: #11 sahara beige.
Hardwood: Mejor French impressions 5 wide maple Madagascar matte.
Foyer light: WFSH1607-SWSS Starlight weave.
Front Door: Custom brown maple.
Handle: Emtek Longmount mortis .
Windows: 700 series Omega collection
e w/ Yuma lever.
Chandelier: P4359-09 15 light chandelier.
Fireplace stone: Eldorado black river stacked stone.
Fireplace: BIS Ultima CF Lennox Brentwood.
Windows: 700 series Omega collection.
トラディショナルスタイルの玄関の写真
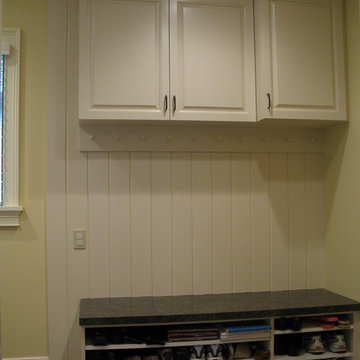
The entry to the kitchen from the garage provides shoe storage, coat pegs, and closed storage.
他の地域にあるお手頃価格の小さなトラディショナルスタイルのおしゃれな玄関の写真
他の地域にあるお手頃価格の小さなトラディショナルスタイルのおしゃれな玄関の写真
144
