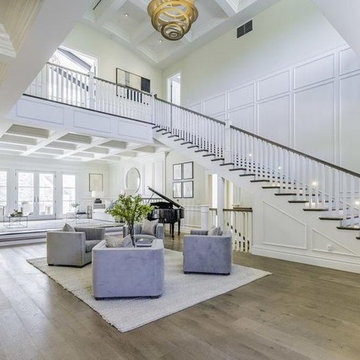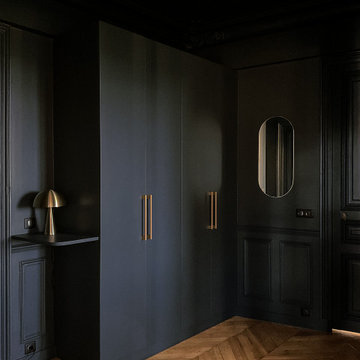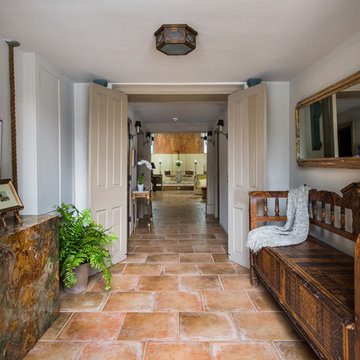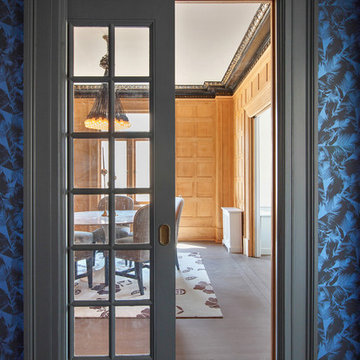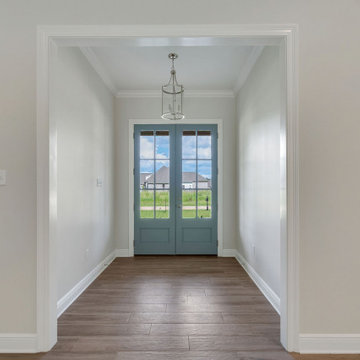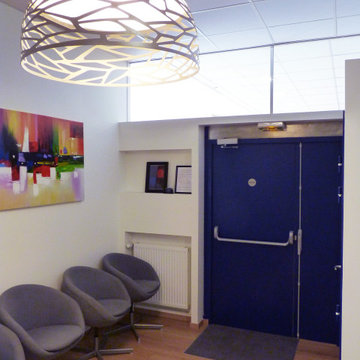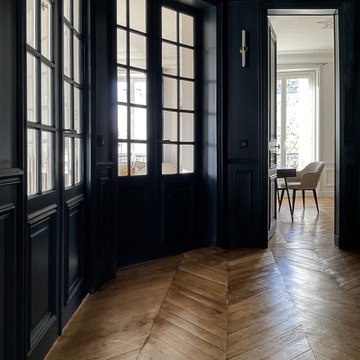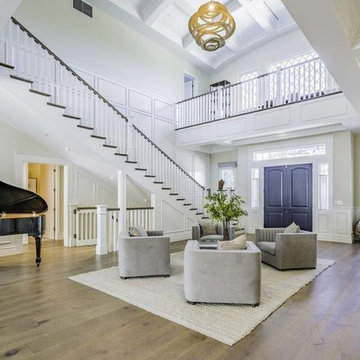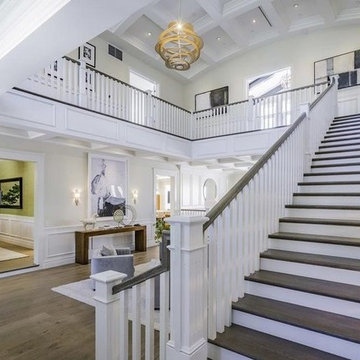両開きドアトラディショナルスタイルの玄関ロビー (青いドア) の写真
絞り込み:
資材コスト
並び替え:今日の人気順
写真 1〜20 枚目(全 21 枚)
1/5

Entry Double doors. SW Sleepy Blue. Dental Detail Shelf, paneled walls and Coffered ceiling.
オクラホマシティにある広いトラディショナルスタイルのおしゃれな玄関ロビー (白い壁、淡色無垢フローリング、青いドア、格子天井、パネル壁) の写真
オクラホマシティにある広いトラディショナルスタイルのおしゃれな玄関ロビー (白い壁、淡色無垢フローリング、青いドア、格子天井、パネル壁) の写真
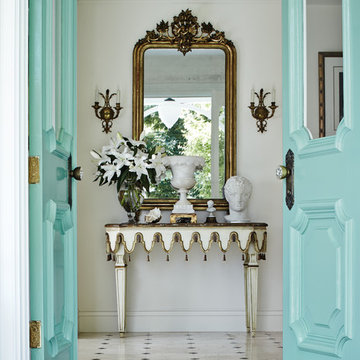
R. Brad Knipstein Photography
サンフランシスコにある高級な広いトラディショナルスタイルのおしゃれな玄関ロビー (白い壁、磁器タイルの床、青いドア) の写真
サンフランシスコにある高級な広いトラディショナルスタイルのおしゃれな玄関ロビー (白い壁、磁器タイルの床、青いドア) の写真
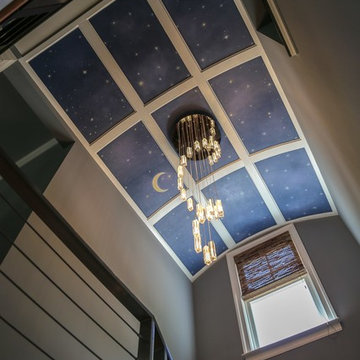
Arched ceiling with custom celestial mural makes a statement as soon as you walk in.
リッチモンドにあるトラディショナルスタイルのおしゃれな玄関ロビー (青いドア) の写真
リッチモンドにあるトラディショナルスタイルのおしゃれな玄関ロビー (青いドア) の写真
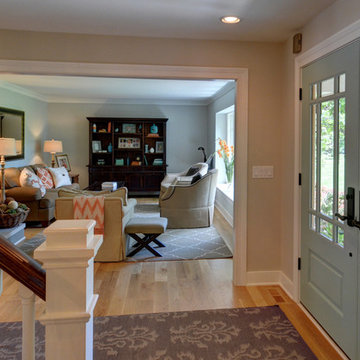
Jamee Parish Architects, LLC
The walls between the living room, entry, and dining room were all opened to create movement and connectivity between all spaces. No more "formal" spaces in this house! ...we wanted to use every space.
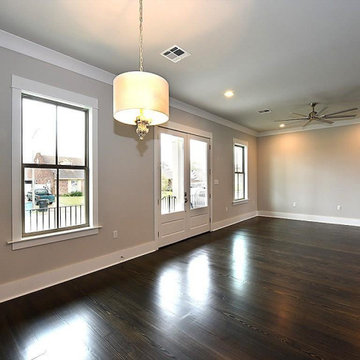
Must See Gorgeous New Construction in Buccaneer Villa North on 110x100 Lot! Whether enjoying a beautiful view of Vista Park on the oversized rear porch, or entertaining in the custom kitchen & huge open den, youll love to call this home! With real hardwood floors throughout, exquisite reclaimed bathroom vanities, custom lighting, natural stone counters, 10 ceilings, LG SS appliances, wrought iron railings, large front & back porches, irrigation system, copper gas lanterns, rear yard access, & much more!
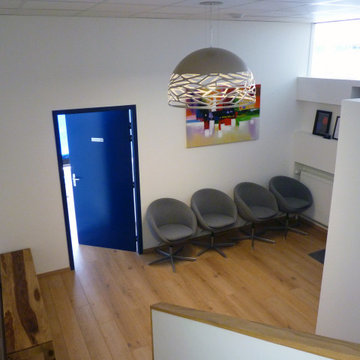
Salle d'attente, luminaire Kell Large Dome Champagne
レンヌにある高級な中くらいなトラディショナルスタイルのおしゃれな玄関ロビー (白い壁、淡色無垢フローリング、青いドア、白い天井) の写真
レンヌにある高級な中くらいなトラディショナルスタイルのおしゃれな玄関ロビー (白い壁、淡色無垢フローリング、青いドア、白い天井) の写真
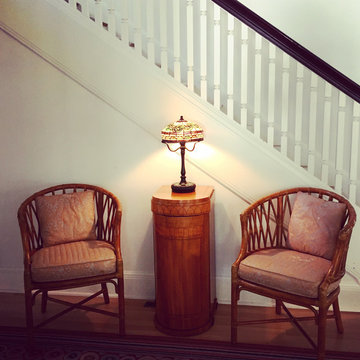
Rosamund O'Neill
ロサンゼルスにある高級な広いトラディショナルスタイルのおしゃれな玄関ロビー (白い壁、淡色無垢フローリング、青いドア、ベージュの床) の写真
ロサンゼルスにある高級な広いトラディショナルスタイルのおしゃれな玄関ロビー (白い壁、淡色無垢フローリング、青いドア、ベージュの床) の写真
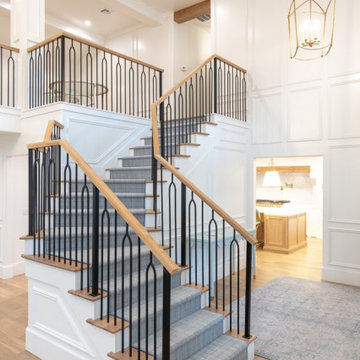
Entry Staircase - metal balusters with white oak hand railing - custom design. Coffered ceiling
オクラホマシティにある広いトラディショナルスタイルのおしゃれな玄関ロビー (白い壁、淡色無垢フローリング、青いドア、格子天井、パネル壁) の写真
オクラホマシティにある広いトラディショナルスタイルのおしゃれな玄関ロビー (白い壁、淡色無垢フローリング、青いドア、格子天井、パネル壁) の写真
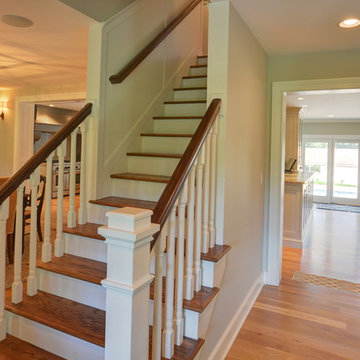
Jamee Parish Architects, LLC
The walls between the living room, entry, family room, and dining room were all opened to create movement and connectivity between all spaces. No more "formal" spaces in this house! ...we wanted to use every space.
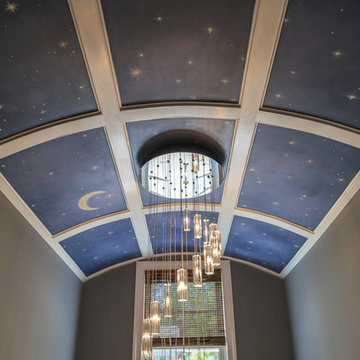
This custom mural in the arched entryway makes a huge impression.
リッチモンドにあるトラディショナルスタイルのおしゃれな玄関ロビー (青いドア) の写真
リッチモンドにあるトラディショナルスタイルのおしゃれな玄関ロビー (青いドア) の写真
両開きドアトラディショナルスタイルの玄関ロビー (青いドア) の写真
1
