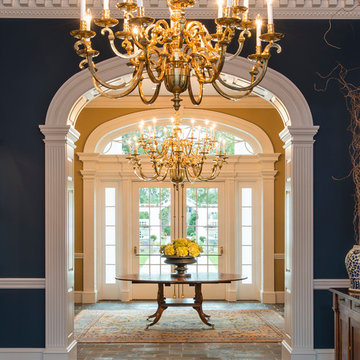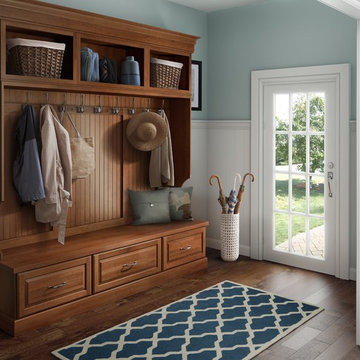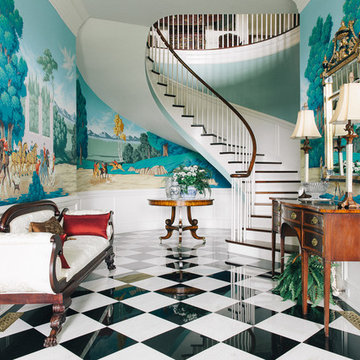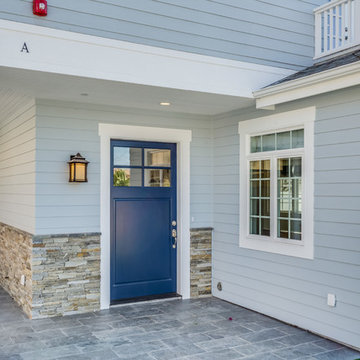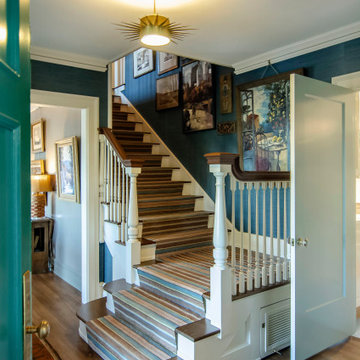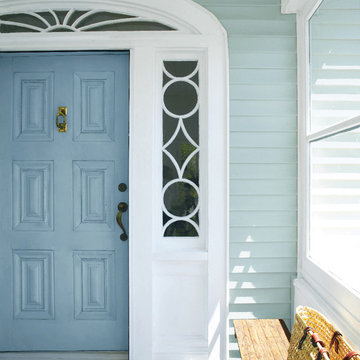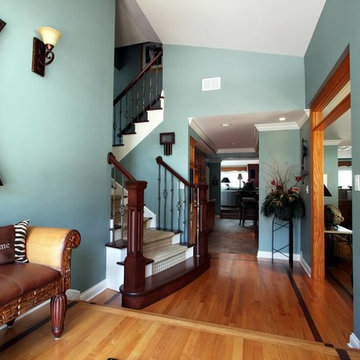ターコイズブルーのトラディショナルスタイルの玄関 (青い壁) の写真
絞り込み:
資材コスト
並び替え:今日の人気順
写真 1〜20 枚目(全 29 枚)
1/4
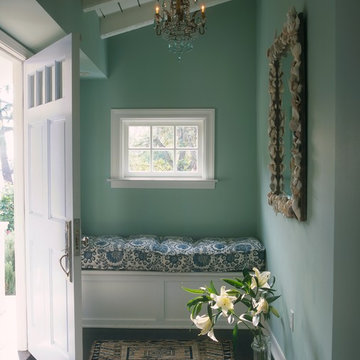
Major remodel executed in record time, to everyone's delight. Entry, Family Room, Dining Room.
ロサンゼルスにある小さなトラディショナルスタイルのおしゃれな玄関 (青い壁) の写真
ロサンゼルスにある小さなトラディショナルスタイルのおしゃれな玄関 (青い壁) の写真
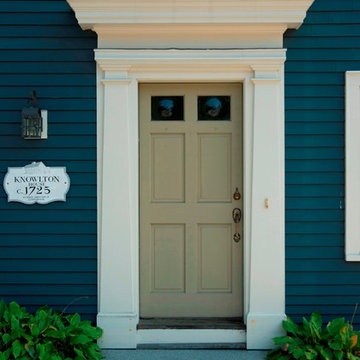
The Abraham Knowlton House (c. 1725) was nearly demolished to make room for the expansion of a nearby commercial building. Thankfully, this historic home was saved from that fate after surviving a long, drawn out battle. When we began the project, the building was in a lamentable state of disrepair due to long-term neglect. Before we could begin on the restoration and renovation of the house proper, we needed to raise the entire structure in order to repair and fortify the foundation. The design project was substantial, involving the transformation of this historic house into beautiful and yet highly functional condominiums. The final design brought this home back to its original, stately appearance while giving it a new lease on life as a home for multiple families.
Winner, 2003 Mary P. Conley Award for historic home restoration and preservation
Photo Credit: Cynthia August
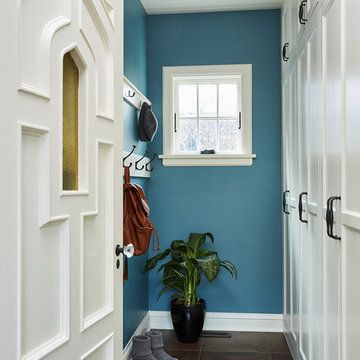
Designer: Laura Engen Interior Design
Architectural Designer: Will Spencer Studio
Builder: Reuter Walton Residential
Photographer: Alyssa Lee Photography
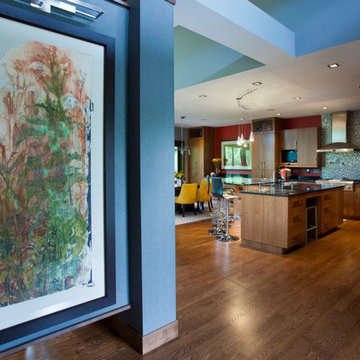
This entry way space was designed specifically to accommoate this large piece by Priscilla Steele.
Photography by John Richards
---
Project by Wiles Design Group. Their Cedar Rapids-based design studio serves the entire Midwest, including Iowa City, Dubuque, Davenport, and Waterloo, as well as North Missouri and St. Louis.
For more about Wiles Design Group, see here: https://wilesdesigngroup.com/
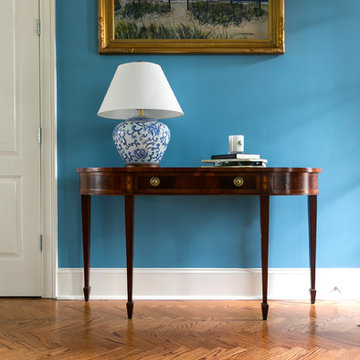
Photography by Patrick Brickman
チャールストンにあるトラディショナルスタイルのおしゃれな玄関ロビー (青い壁、無垢フローリング、黒いドア) の写真
チャールストンにあるトラディショナルスタイルのおしゃれな玄関ロビー (青い壁、無垢フローリング、黒いドア) の写真
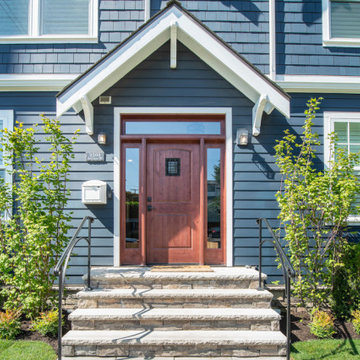
Completed in 2019, this is a home we completed for client who initially engaged us to remodeled their 100 year old classic craftsman bungalow on Seattle’s Queen Anne Hill. During our initial conversation, it became readily apparent that their program was much larger than a remodel could accomplish and the conversation quickly turned toward the design of a new structure that could accommodate a growing family, a live-in Nanny, a variety of entertainment options and an enclosed garage – all squeezed onto a compact urban corner lot.
Project entitlement took almost a year as the house size dictated that we take advantage of several exceptions in Seattle’s complex zoning code. After several meetings with city planning officials, we finally prevailed in our arguments and ultimately designed a 4 story, 3800 sf house on a 2700 sf lot. The finished product is light and airy with a large, open plan and exposed beams on the main level, 5 bedrooms, 4 full bathrooms, 2 powder rooms, 2 fireplaces, 4 climate zones, a huge basement with a home theatre, guest suite, climbing gym, and an underground tavern/wine cellar/man cave. The kitchen has a large island, a walk-in pantry, a small breakfast area and access to a large deck. All of this program is capped by a rooftop deck with expansive views of Seattle’s urban landscape and Lake Union.
Unfortunately for our clients, a job relocation to Southern California forced a sale of their dream home a little more than a year after they settled in after a year project. The good news is that in Seattle’s tight housing market, in less than a week they received several full price offers with escalator clauses which allowed them to turn a nice profit on the deal.
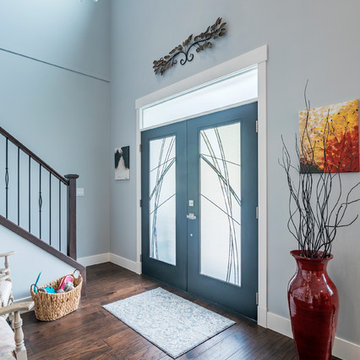
Spacious front entryway with frosted glass front door, vaulted ceiling, and hardwood flooring.
Photos by Brice Ferre
バンクーバーにある広いトラディショナルスタイルのおしゃれな玄関ドア (青い壁、無垢フローリング、黒いドア、茶色い床) の写真
バンクーバーにある広いトラディショナルスタイルのおしゃれな玄関ドア (青い壁、無垢フローリング、黒いドア、茶色い床) の写真
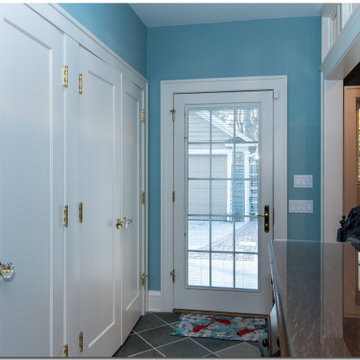
Instead of a mudroom with open shelves, our client wanted large closets to store coats and books at her back entry. She also placed a dresser and displayed her spoon collection.
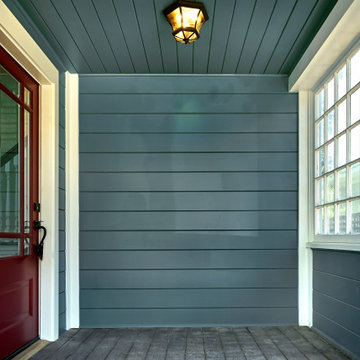
This partially paned door with thick beveled glass is a typical feature in Craftsman homes, as is the covered porch.
サンフランシスコにある高級な広いトラディショナルスタイルのおしゃれな玄関ドア (青い壁、無垢フローリング、赤いドア、茶色い床、板張り天井、板張り壁) の写真
サンフランシスコにある高級な広いトラディショナルスタイルのおしゃれな玄関ドア (青い壁、無垢フローリング、赤いドア、茶色い床、板張り天井、板張り壁) の写真
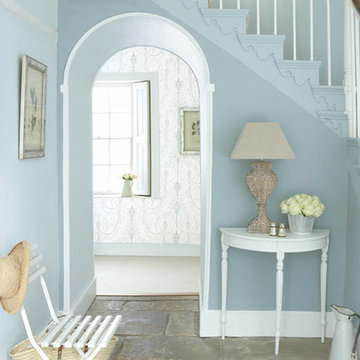
Nuancier Little Greene,
arche et hall du fond: Bone China Blue-Pale 182,
mur gauche: Bone China Blue-Mid 183,
mur en face: Bone China Blue 107,
escalier et au-dessus de l'escalier: Bone China Blue-Deep 184,
console (table): Shirting 129,
papier peint: Marlborough-Crystal.
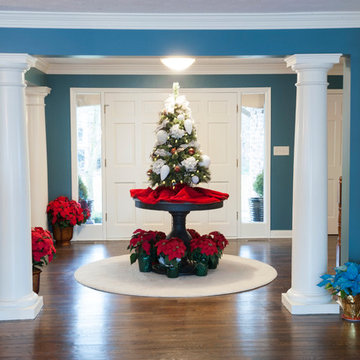
The existing doorways were widened to create a more open-concept and better flow into the surrounding rooms. White columns were added to create the illusion of ceiling height.
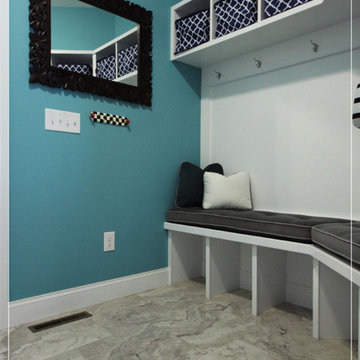
Imported from Spain, Sorriso is a beautiful stone look tile with swirling travertine veining. This mudroom displays 18x18 floor tile in the color gris.
Photo Credit: Christina Rose
ターコイズブルーのトラディショナルスタイルの玄関 (青い壁) の写真
1
