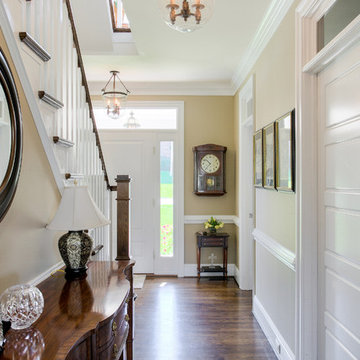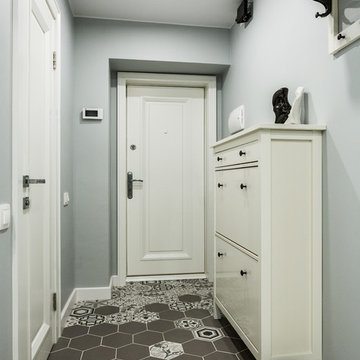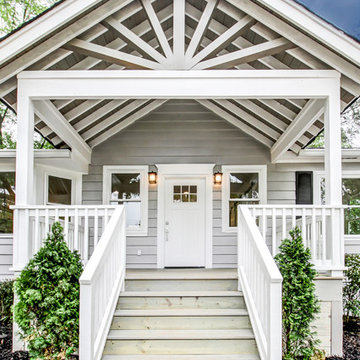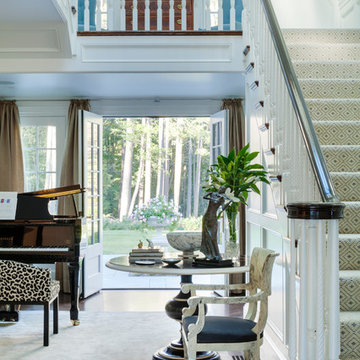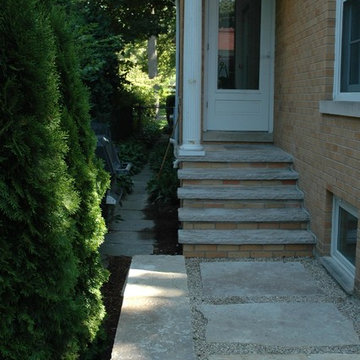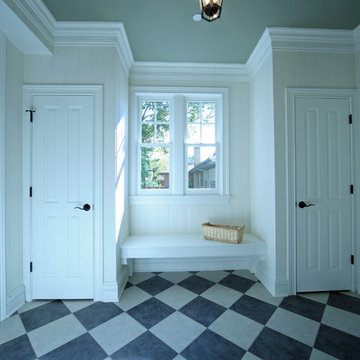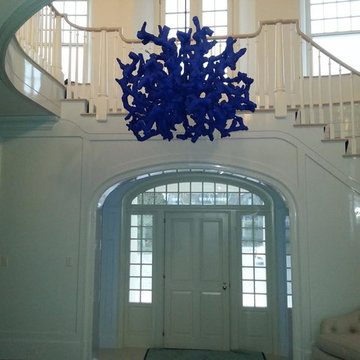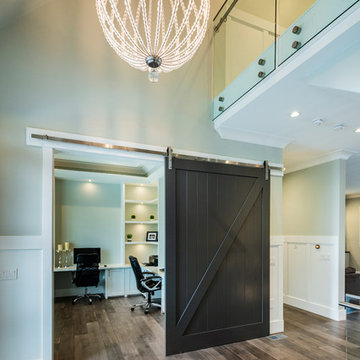ターコイズブルーのトラディショナルスタイルの玄関 (白いドア) の写真
絞り込み:
資材コスト
並び替え:今日の人気順
写真 1〜20 枚目(全 30 枚)
1/4
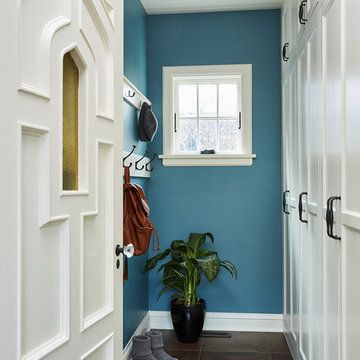
Designer: Laura Engen Interior Design
Architectural Designer: Will Spencer Studio
Builder: Reuter Walton Residential
Photographer: Alyssa Lee Photography

Photo by Randy O'Rourke
ボストンにあるお手頃価格の中くらいなトラディショナルスタイルのおしゃれな玄関ホール (白いドア、無垢フローリング、マルチカラーの壁、ベージュの床) の写真
ボストンにあるお手頃価格の中くらいなトラディショナルスタイルのおしゃれな玄関ホール (白いドア、無垢フローリング、マルチカラーの壁、ベージュの床) の写真
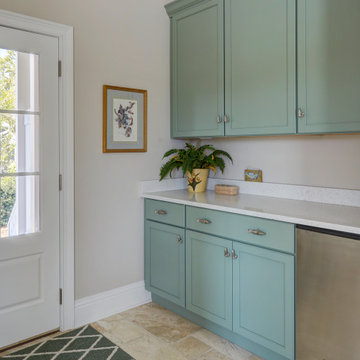
ジャクソンビルにある低価格の中くらいなトラディショナルスタイルのおしゃれなマッドルーム (ベージュの壁、トラバーチンの床、白いドア、ベージュの床) の写真
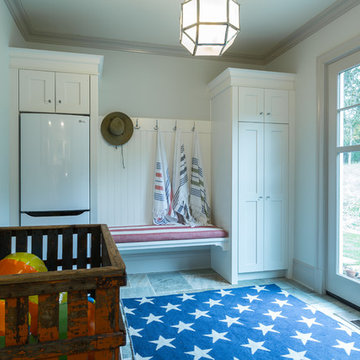
Lowell Custom Homes, Lake Geneva, WI., Master bedroom suite has a dressing/changing area with locker storage and stacked washer dryer adjacent to the pool area.
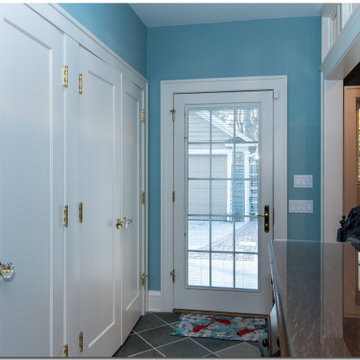
Instead of a mudroom with open shelves, our client wanted large closets to store coats and books at her back entry. She also placed a dresser and displayed her spoon collection.
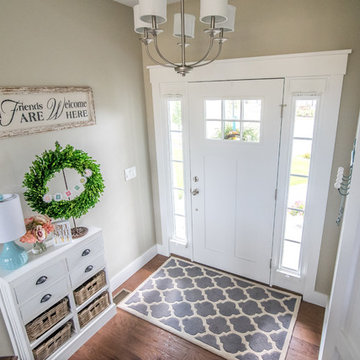
Welcome home to the Remington. This breath-taking two-story home is an open-floor plan dream. Upon entry you'll walk into the main living area with a gourmet kitchen with easy access from the garage. The open stair case and lot give this popular floor plan a spacious feel that can't be beat. Call Visionary Homes for details at 435-228-4702. Agents welcome!
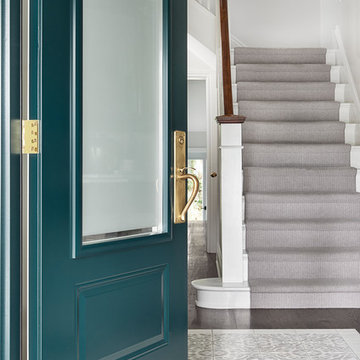
An accent colour is always the way to go when you want to make that first impression! This turquoise door gives that touch of colour without taking over the soft palette of the house.
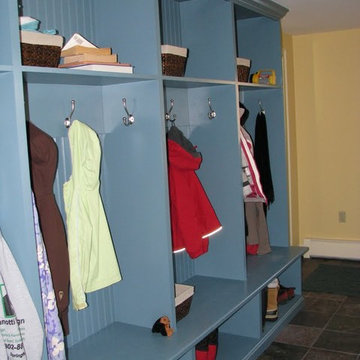
bench seat, cubbies, Mudroom. Mud Room, Lockers, Coat Hooks, Back Packs, Baskets, Cubbies, Entryway, Entry Way, Built In
----------------------------------------------------------
Finish Carpentry & Cabinetry on this project provided by Custom Home Finish. Contact Us Today! 774 280 6273 , kevin@customhomefinish.com , www.customhomefinish.com
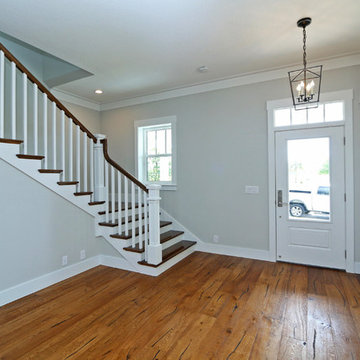
This entrance incorporates a number of different unique textures and colors. Light gray walls (Sherwan Williams SW7015), Pure white trim is SW7005medium wood flooring and dark espresso stained stairs and banister. The flat stock double crown molding adds a sopistication and elegance, while the 7" wire brushed rustic white oak flooring in the color Dusk adds that dimension and interest.
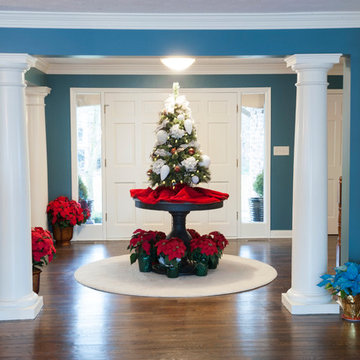
The existing doorways were widened to create a more open-concept and better flow into the surrounding rooms. White columns were added to create the illusion of ceiling height.
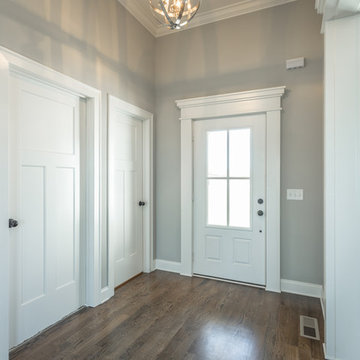
他の地域にあるお手頃価格の中くらいなトラディショナルスタイルのおしゃれな玄関ロビー (グレーの壁、濃色無垢フローリング、白いドア、茶色い床) の写真
ターコイズブルーのトラディショナルスタイルの玄関 (白いドア) の写真
1

