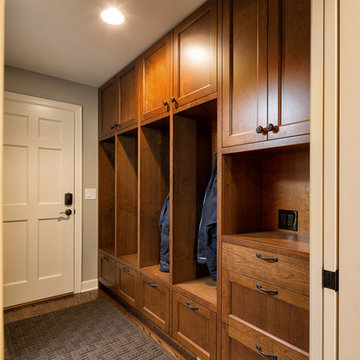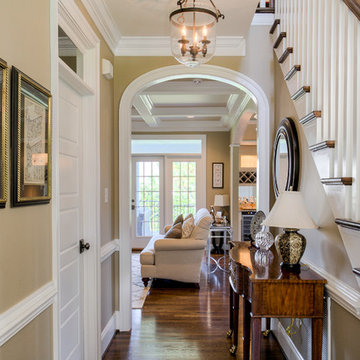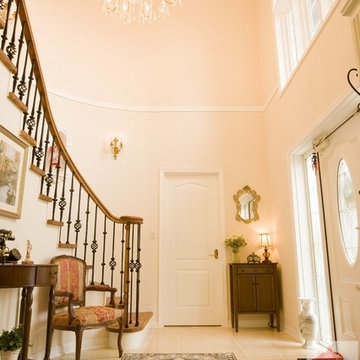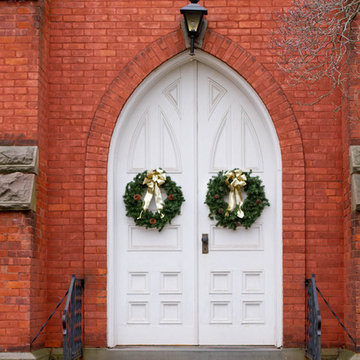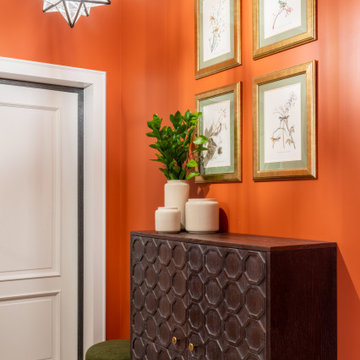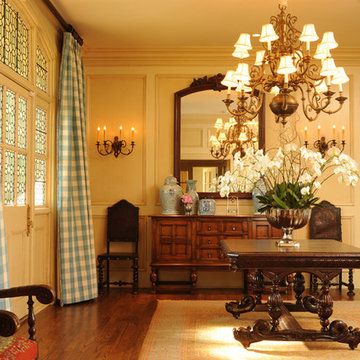オレンジのトラディショナルスタイルの玄関 (白いドア) の写真
絞り込み:
資材コスト
並び替え:今日の人気順
写真 1〜20 枚目(全 54 枚)
1/4
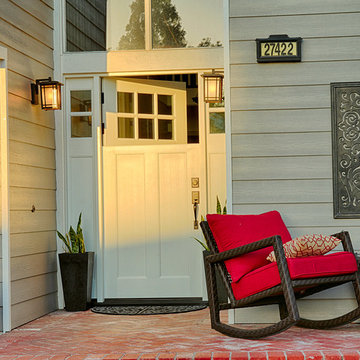
Dutch Door Craftsman Style with 2 side lights. installed in Orange County, CA home.
オレンジカウンティにある広いトラディショナルスタイルのおしゃれな玄関ドア (グレーの壁、白いドア) の写真
オレンジカウンティにある広いトラディショナルスタイルのおしゃれな玄関ドア (グレーの壁、白いドア) の写真
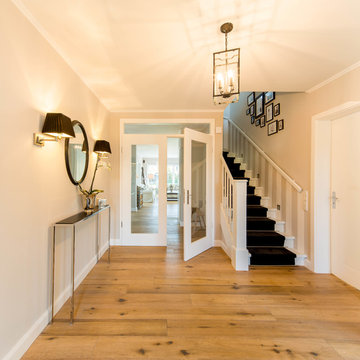
Foto: Julia Vogel, Köln
デュッセルドルフにある中くらいなトラディショナルスタイルのおしゃれな玄関ロビー (ベージュの壁、無垢フローリング、白いドア) の写真
デュッセルドルフにある中くらいなトラディショナルスタイルのおしゃれな玄関ロビー (ベージュの壁、無垢フローリング、白いドア) の写真
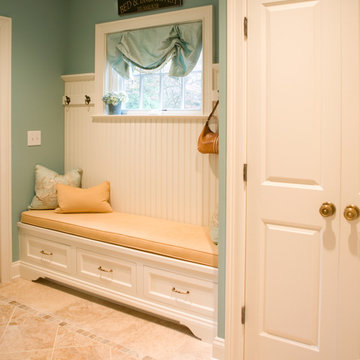
Mudroom with custom built ins, Darien Ct.
ニューヨークにあるお手頃価格の小さなトラディショナルスタイルのおしゃれな玄関 (青い壁、セラミックタイルの床、白いドア) の写真
ニューヨークにあるお手頃価格の小さなトラディショナルスタイルのおしゃれな玄関 (青い壁、セラミックタイルの床、白いドア) の写真
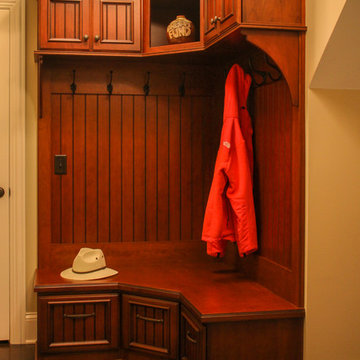
What started as a kitchen remodeling project turned into a large interior renovation of the entire first floor of the home. As design got underway for a new kitchen, the homeowners quickly decided to update the entire first floor to match the new open kitchen.
The kitchen was updated with new appliances, countertops, and Fieldstone cabinetry. Fieldstone Cabinetry was also added in the laundry room to allow for more storage space and a place to drop coats and shoes.
The dining room was redecorated with wainscoting and a chandelier. The powder room was updated and the main staircase received a makeover as well. The living room fireplace surround was changed from brick to stone for a more elegant look.
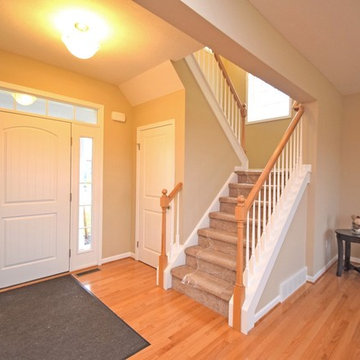
The entryway to this big and bright room is very inviting. Offering natural light through the windows as well as a spacious entry closet, this room opens up to the staircase and to the main concept open floor plan of the first level.
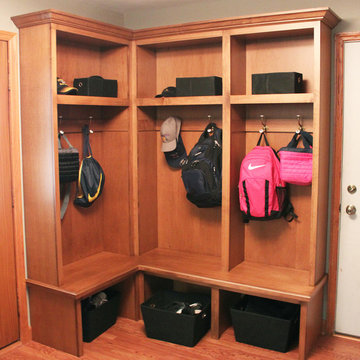
As a final finishing touch, we removed an unusable closet in the foyer and replaced it with decorative cubbies, which adds a practical and attractive storage solution. The kids are thrilled!
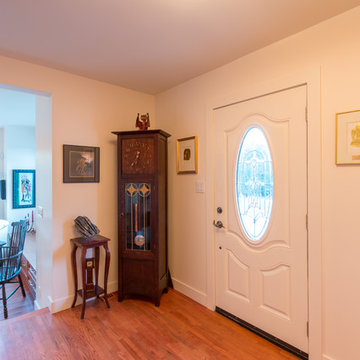
This was a complete remodel of a traditional tudor home. Keeping the charm of this traditional tudor was the most important element for these homeowners, with the exception of adding a grotto for a spa retreat that was only steps away.
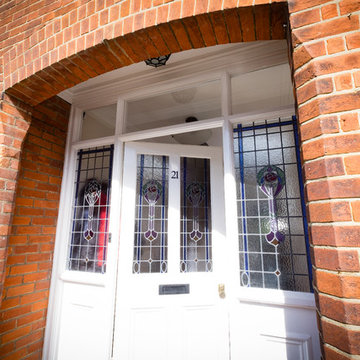
This front door has matching side lights, all of which have stained leaded glass panels.
CLPM project manager tip - reproduction door sets are available at all price points but it's a good idea to invest in the best door you can afford. A high quality door sets off a house to its best advantage.
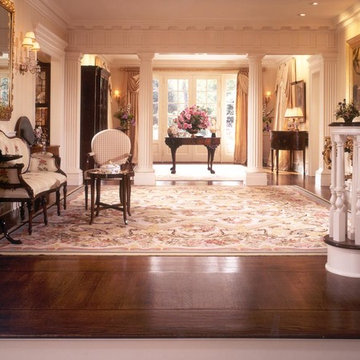
Entry Hall and Foyer
“Home Design and Superior Interiors Competition - 'Renovations & Additions' and 'Residences Award' Winners", A.I.A. and ASID Pittsburgh with Pittsburgh Magazine.
Traditional Building Magazine, “New Traditions: Building and Restoring the Period Home”, Volume 12 / Number 3, May / June 1999
Pittsburgh Magazine, “1999 Home Design and Superior Interiors Competition”, March 1999
Pittsburgh Post-Gazette, “Homes and Gardens”, Donald Miller, February 1999
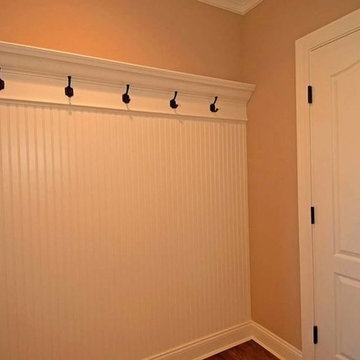
Dawkins Development Group | NY Contractor | Design-Build Firm
ニューヨークにあるトラディショナルスタイルのおしゃれなマッドルーム (ベージュの壁、濃色無垢フローリング、白いドア) の写真
ニューヨークにあるトラディショナルスタイルのおしゃれなマッドルーム (ベージュの壁、濃色無垢フローリング、白いドア) の写真
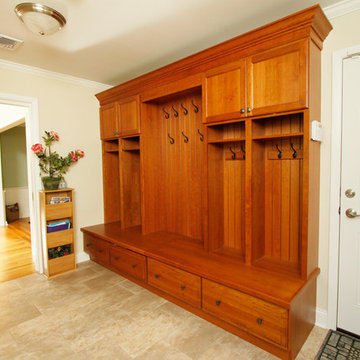
Medium stain mudroom in Woodland Park, NJ.
ニューヨークにあるトラディショナルスタイルのおしゃれな玄関 (セラミックタイルの床、白いドア) の写真
ニューヨークにあるトラディショナルスタイルのおしゃれな玄関 (セラミックタイルの床、白いドア) の写真
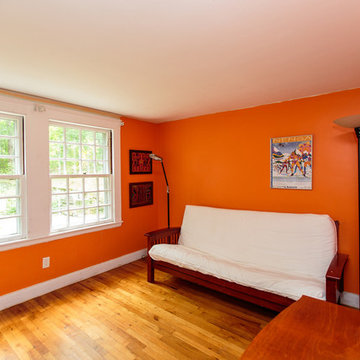
ボストンにあるお手頃価格の中くらいなトラディショナルスタイルのおしゃれなマッドルーム (オレンジの壁、セラミックタイルの床、白いドア) の写真
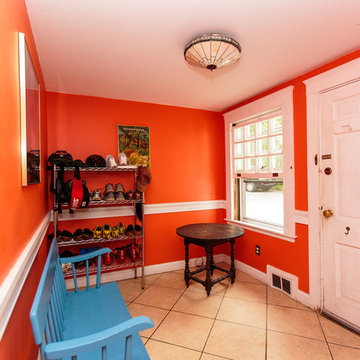
ボストンにあるお手頃価格の中くらいなトラディショナルスタイルのおしゃれなマッドルーム (オレンジの壁、セラミックタイルの床、白いドア) の写真
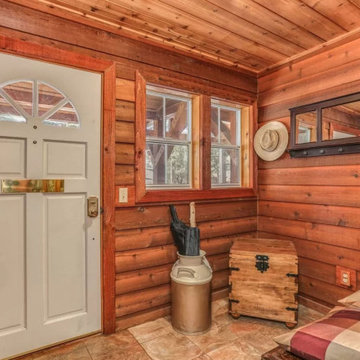
Luxury mountain home located in Idyllwild, CA. Full home design of this 3 story home. Luxury finishes, antiques, and touches of the mountain make this home inviting to everyone that visits this home nestled next to a creek in the quiet mountains.
オレンジのトラディショナルスタイルの玄関 (白いドア) の写真
1
