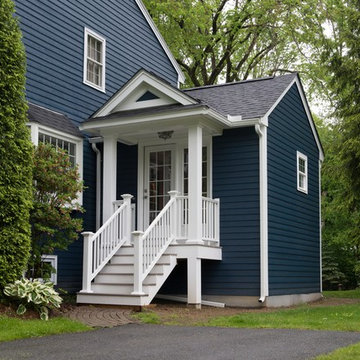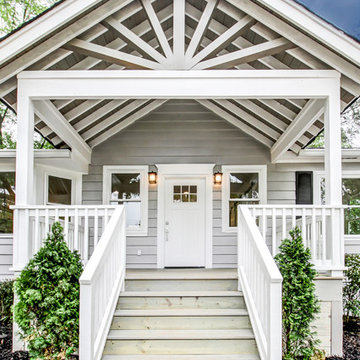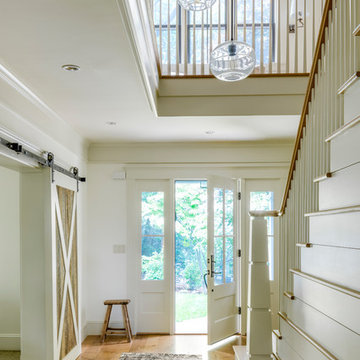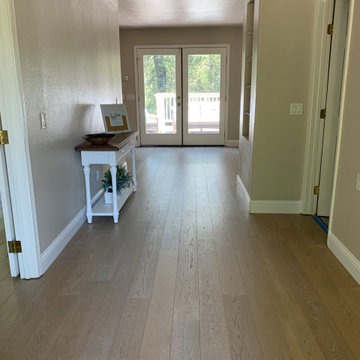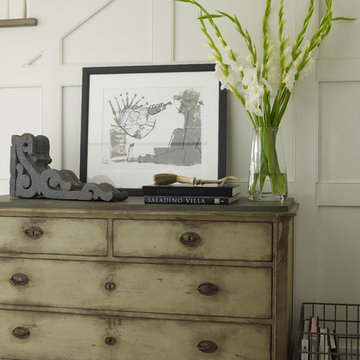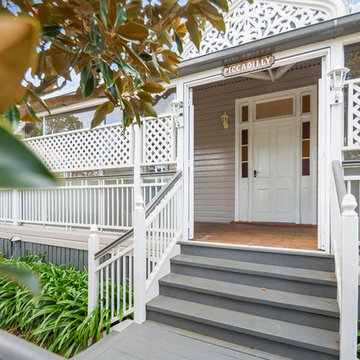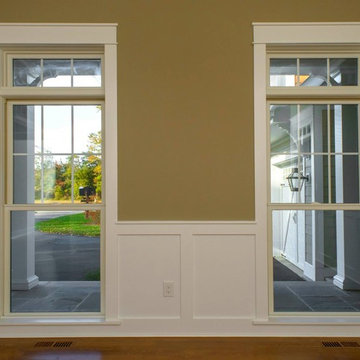緑色のトラディショナルスタイルの玄関 (淡色無垢フローリング、テラゾーの床) の写真
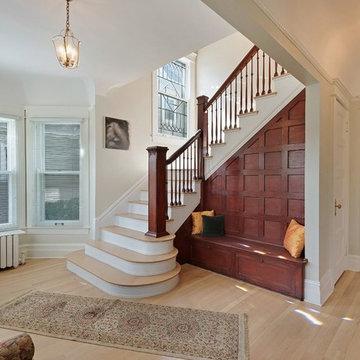
BEFORE Photo of Entry hall
シカゴにあるトラディショナルスタイルのおしゃれな玄関ホール (ベージュの壁、淡色無垢フローリング) の写真
シカゴにあるトラディショナルスタイルのおしゃれな玄関ホール (ベージュの壁、淡色無垢フローリング) の写真
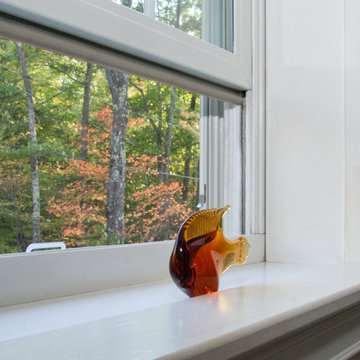
Beth Therriault Photography, LLC www.bethtphotos.com
Deep window sills are the benefit of added insulation.
ボストンにある高級な中くらいなトラディショナルスタイルのおしゃれな玄関ロビー (白い壁、淡色無垢フローリング、黒いドア) の写真
ボストンにある高級な中くらいなトラディショナルスタイルのおしゃれな玄関ロビー (白い壁、淡色無垢フローリング、黒いドア) の写真
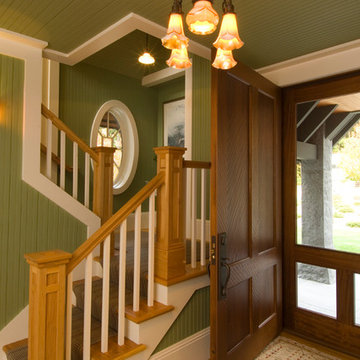
This 4,800 square-foot guesthouse is a three-story residence consisting of a main-level master suite, upper-level guest suite, and a large bunkroom. The exterior finishes were selected for their durability and low-maintenance characteristics, as well as to provide a unique, complementary element to the site. Locally quarried granite and a sleek slate roof have been united with cement fiberboard shingles, board-and-batten siding, and rustic brackets along the eaves.
The public spaces are located on the north side of the site in order to communicate with the public spaces of a future main house. With interior details picking up on the picturesque cottage style of architecture, this space becomes ideal for both large and small gatherings. Through a similar material dialogue, an exceptional boathouse is formed along the water’s edge, extending the outdoor recreational space to encompass the lake.
Photographer: Bob Manley
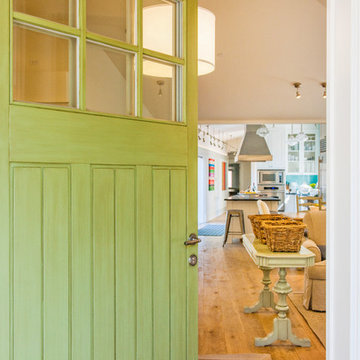
Ned Bonzi Photography
サンフランシスコにある高級な中くらいなトラディショナルスタイルのおしゃれな玄関ドア (白い壁、淡色無垢フローリング、緑のドア、黒い床) の写真
サンフランシスコにある高級な中くらいなトラディショナルスタイルのおしゃれな玄関ドア (白い壁、淡色無垢フローリング、緑のドア、黒い床) の写真
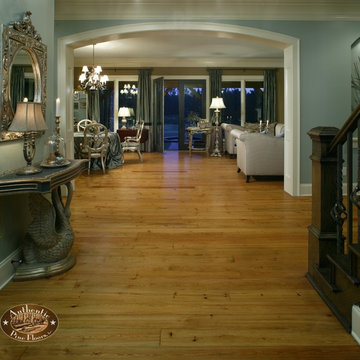
Random width, wide plank flooring is a perfect first step into your home. Since 1984, Authentic Pine Floors has produced precision milled flooring manufactured in the USA!
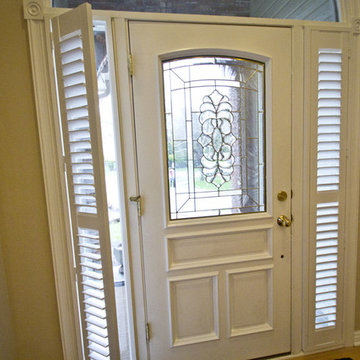
Hunter Douglas Shutters on Sidelight Windows.
Photo Credit: Kristian Anderson
オマハにある中くらいなトラディショナルスタイルのおしゃれな玄関ドア (茶色い壁、淡色無垢フローリング、白いドア、茶色い床) の写真
オマハにある中くらいなトラディショナルスタイルのおしゃれな玄関ドア (茶色い壁、淡色無垢フローリング、白いドア、茶色い床) の写真
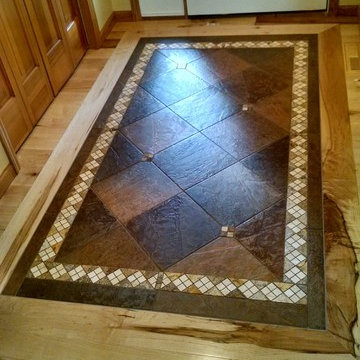
Custom porcelain tile rug inlayed in Sheoga Character Maple Solid hardwood.
ミネアポリスにある高級な中くらいなトラディショナルスタイルのおしゃれな玄関ロビー (淡色無垢フローリング) の写真
ミネアポリスにある高級な中くらいなトラディショナルスタイルのおしゃれな玄関ロビー (淡色無垢フローリング) の写真
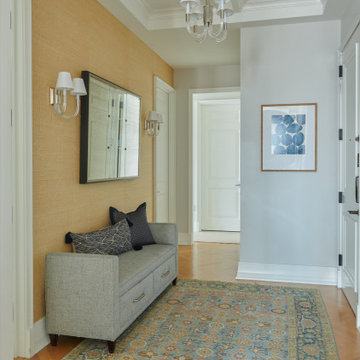
Spacious Manhattan apartment for a fun family of five, smart design, full of style.
ニューヨークにあるトラディショナルスタイルのおしゃれな玄関ロビー (ベージュの壁、淡色無垢フローリング、白いドア、茶色い床) の写真
ニューヨークにあるトラディショナルスタイルのおしゃれな玄関ロビー (ベージュの壁、淡色無垢フローリング、白いドア、茶色い床) の写真
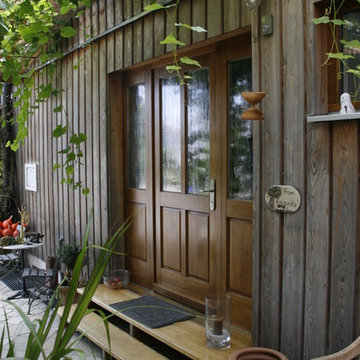
Wittmann Robert
ミュンヘンにあるお手頃価格の小さなトラディショナルスタイルのおしゃれな玄関ドア (グレーの壁、淡色無垢フローリング、木目調のドア) の写真
ミュンヘンにあるお手頃価格の小さなトラディショナルスタイルのおしゃれな玄関ドア (グレーの壁、淡色無垢フローリング、木目調のドア) の写真
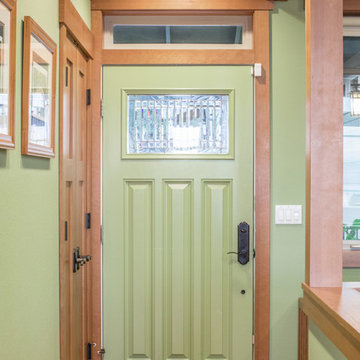
Our clients sought classic Craftsman styling to accentuate the one-of-kind view their from their land.
At 2,200 sf, this single-family home marries traditional craftsman style with modern energy efficiency and design. A Built Green Level 5, the home features an extremely efficient Heat Return Ventilation system, amazing indoor air quality, thermal solar hot water, solar panels, hydronic radiant in-floor heat, warm wood interior detailing, timeless built-in cabinetry, and tastefully placed wood coffered ceilings.
Built on a steep slope, the top floor garage and entry work with the challenges of this site to welcome you into a wonderful Pacific Northwest Craftsman home.
Photo by: Poppi Photography
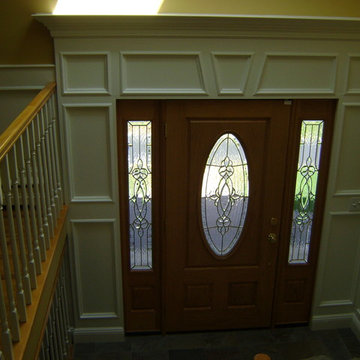
Custom moulding and millwork add detail to any entry.
ニューヨークにあるトラディショナルスタイルのおしゃれな玄関 (ベージュの壁、淡色無垢フローリング、木目調のドア) の写真
ニューヨークにあるトラディショナルスタイルのおしゃれな玄関 (ベージュの壁、淡色無垢フローリング、木目調のドア) の写真
緑色のトラディショナルスタイルの玄関 (淡色無垢フローリング、テラゾーの床) の写真
1
