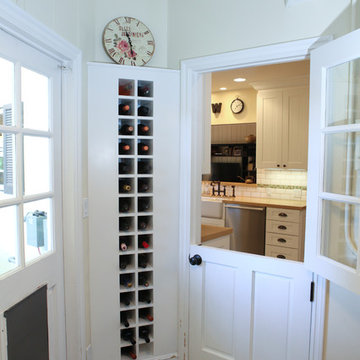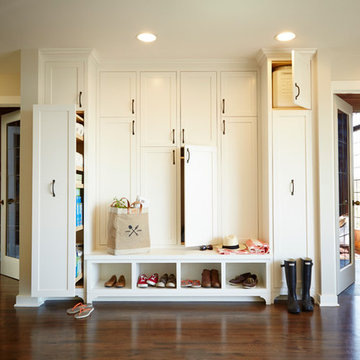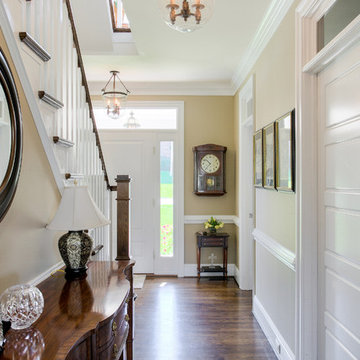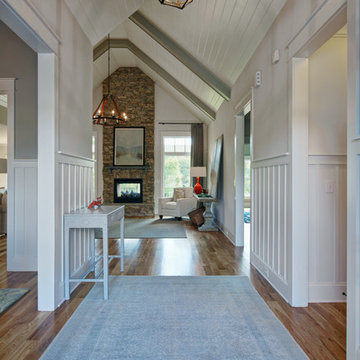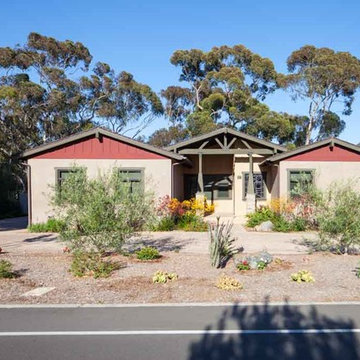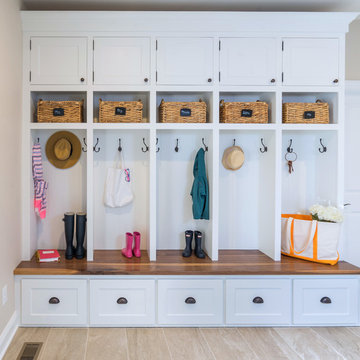青いトラディショナルスタイルの玄関 (ベージュの壁) の写真
絞り込み:
資材コスト
並び替え:今日の人気順
写真 1〜20 枚目(全 112 枚)
1/4
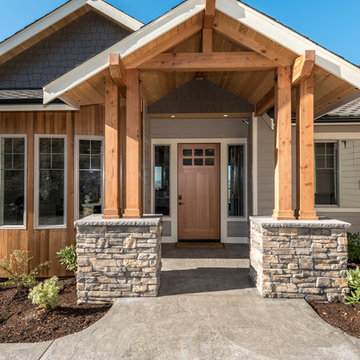
Large covered entry with stone, exposed timbers, wood soffits, and stamped concrete.
シアトルにある高級な広いトラディショナルスタイルのおしゃれな玄関ドア (ベージュの壁、コンクリートの床、淡色木目調のドア) の写真
シアトルにある高級な広いトラディショナルスタイルのおしゃれな玄関ドア (ベージュの壁、コンクリートの床、淡色木目調のドア) の写真
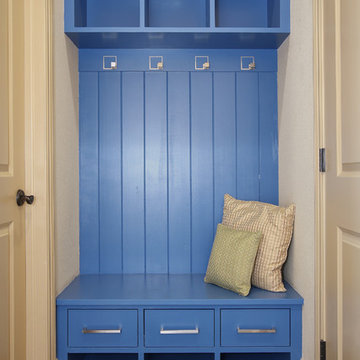
Clean and organized spaces to store all of our clients’ outdoor gear! Bright and airy, integrated plenty of storage, coat and hat racks, and bursts of color through baskets, throw pillows, and accent walls. Each mudroom differs in design style, exuding functionality and beauty.
Project designed by Denver, Colorado interior designer Margarita Bravo. She serves Denver as well as surrounding areas such as Cherry Hills Village, Englewood, Greenwood Village, and Bow Mar.
For more about MARGARITA BRAVO, click here: https://www.margaritabravo.com/
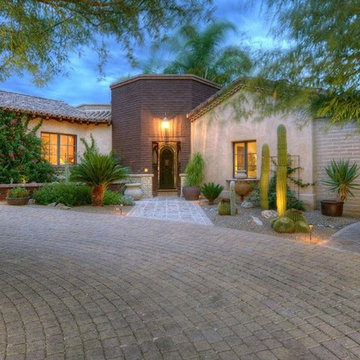
A MEXICAN COLONIAL HACIENDA; provides an opportunity to continue the theme with the choices of building materials utilized in driveway, walkway, planter, and patio wall treatments.
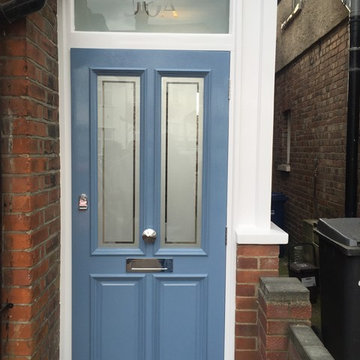
BuildWise
ロンドンにあるお手頃価格のトラディショナルスタイルのおしゃれな玄関ドア (ベージュの壁、磁器タイルの床、青いドア) の写真
ロンドンにあるお手頃価格のトラディショナルスタイルのおしゃれな玄関ドア (ベージュの壁、磁器タイルの床、青いドア) の写真
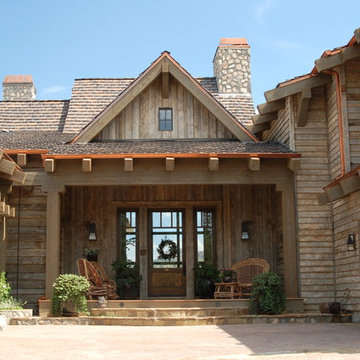
Elegant Entryway designs by Fratantoni Luxury Estates for your inspirational boards!
Follow us on Pinterest, Instagram, Twitter and Facebook for more inspirational photos!

Martha O'Hara Interiors, Interior Design & Photo Styling | Corey Gaffer, Photography | Please Note: All “related,” “similar,” and “sponsored” products tagged or listed by Houzz are not actual products pictured. They have not been approved by Martha O’Hara Interiors nor any of the professionals credited. For information about our work, please contact design@oharainteriors.com.
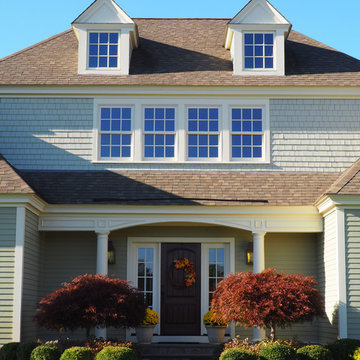
entry detail at the hammocks on the sound, a coastal Connecticut village community.
ニューヨークにあるお手頃価格の中くらいなトラディショナルスタイルのおしゃれな玄関ドア (ベージュの壁、レンガの床、濃色木目調のドア) の写真
ニューヨークにあるお手頃価格の中くらいなトラディショナルスタイルのおしゃれな玄関ドア (ベージュの壁、レンガの床、濃色木目調のドア) の写真
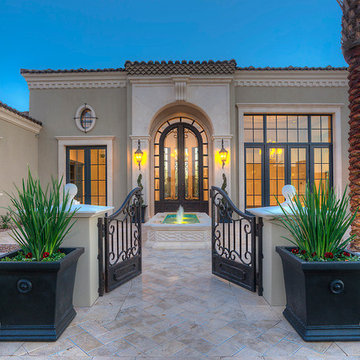
Luxury custom home with elegant double doors designed by Fratantoni Interior Designers!
Follow us on Pinterest, Twitter, Facebook and Instagram for more inspiring photos!!
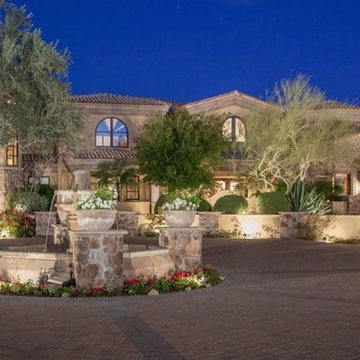
Home by FratanLuxury homes with custom driveways by Fratantoni Interior Designers.
Follow us on Pinterest, Twitter, Facebook and Instagram for more inspirational photos! toni Interior Designers.

A view of the front door leading into the foyer and the central hall, beyond. The front porch floor is of local hand crafted brick. The vault in the ceiling mimics the gable element on the front porch roof.
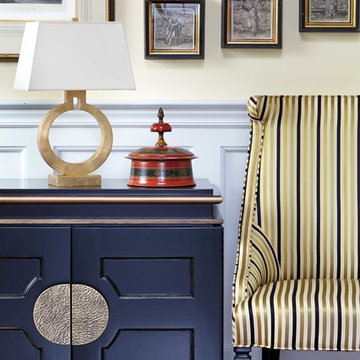
Keith Scott Morton Photography
The foyer to this colonial home has soaring tow floor height. The wood floor has a herringbone pattern with inlaid darker wood border. The custom black laquer chest set the tone of the room. The gold accents in the art and fabric gave a regal and sophisticated feel and complimented the cheetah print carpet on the stairway.
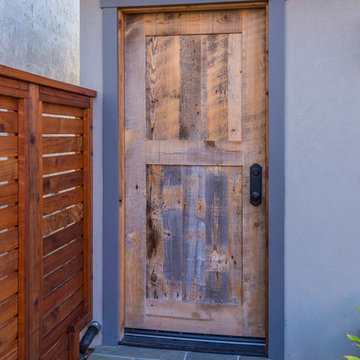
Door to the workshop and storage room.
サンフランシスコにある低価格の小さなトラディショナルスタイルのおしゃれな玄関ドア (ベージュの壁、コンクリートの床、濃色木目調のドア) の写真
サンフランシスコにある低価格の小さなトラディショナルスタイルのおしゃれな玄関ドア (ベージュの壁、コンクリートの床、濃色木目調のドア) の写真
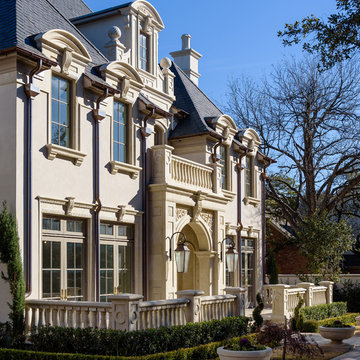
ダラスにあるラグジュアリーな広いトラディショナルスタイルのおしゃれな玄関ドア (ベージュの壁、ライムストーンの床、金属製ドア、ベージュの床) の写真
青いトラディショナルスタイルの玄関 (ベージュの壁) の写真
1
