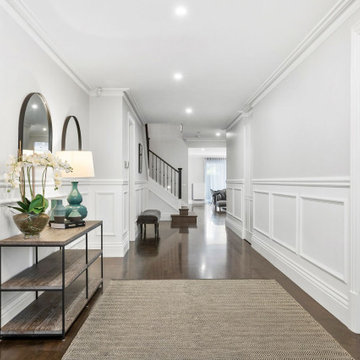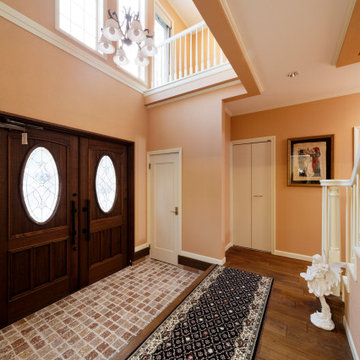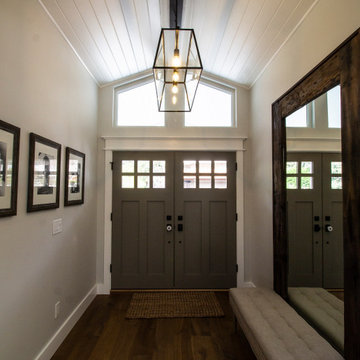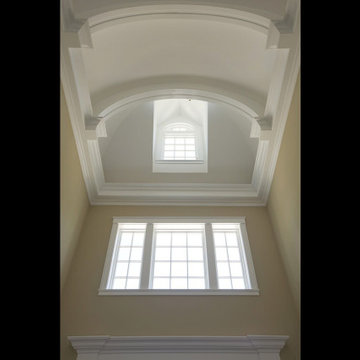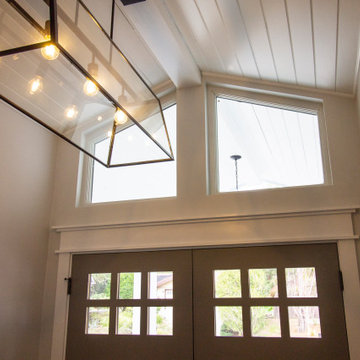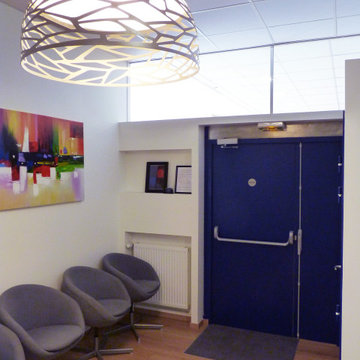両開きドアトラディショナルスタイルの玄関 (白い天井) の写真
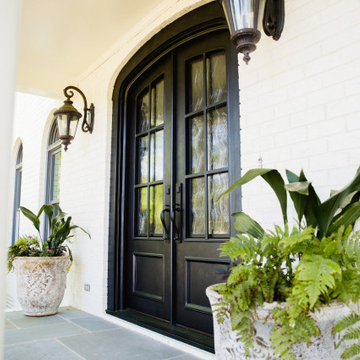
Giving this home a classic charm and contemporary appeal, these Charcoal-finished, custom double iron doors feature insulated glass and high-quality hardware.
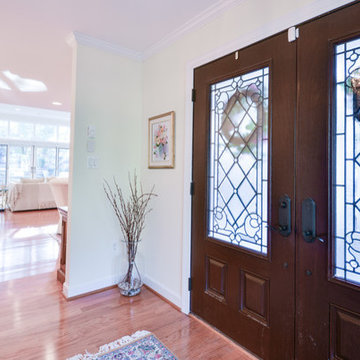
Photographs provided by Ashley Sullivan, Exposurely
ワシントンD.C.にある広いトラディショナルスタイルのおしゃれな玄関ロビー (白い壁、淡色無垢フローリング、ガラスドア、白い天井) の写真
ワシントンD.C.にある広いトラディショナルスタイルのおしゃれな玄関ロビー (白い壁、淡色無垢フローリング、ガラスドア、白い天井) の写真
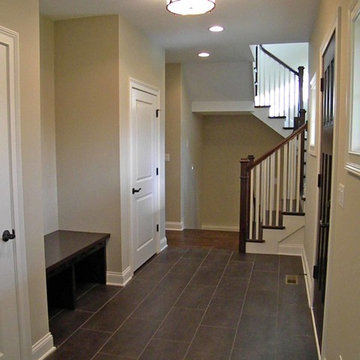
New 3-bedroom 2.5 bathroom house, with 3-car garage. 2,635 sf (gross, plus garage and unfinished basement).
All photos by 12/12 Architects & Kmiecik Photography.
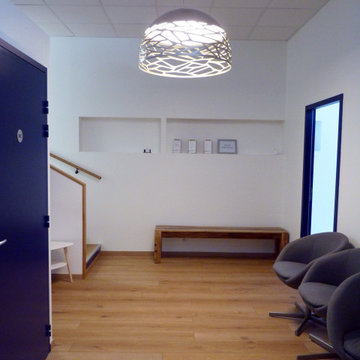
Entrée et salle d'attente, luminaire Kell Large Dome Champagne
レンヌにある高級な中くらいなトラディショナルスタイルのおしゃれな玄関ロビー (白い壁、淡色無垢フローリング、青いドア、白い天井) の写真
レンヌにある高級な中くらいなトラディショナルスタイルのおしゃれな玄関ロビー (白い壁、淡色無垢フローリング、青いドア、白い天井) の写真
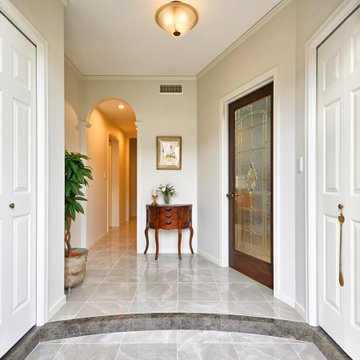
カーブを描いた大理石の玄関框。廊下へと続くアーチ開口。白とグレーに茶のアクセントがきいた落ち着いた空間。
他の地域にある高級な小さなトラディショナルスタイルのおしゃれな玄関 (白い壁、セラミックタイルの床、濃色木目調のドア、グレーの床、クロスの天井、壁紙、白い天井) の写真
他の地域にある高級な小さなトラディショナルスタイルのおしゃれな玄関 (白い壁、セラミックタイルの床、濃色木目調のドア、グレーの床、クロスの天井、壁紙、白い天井) の写真
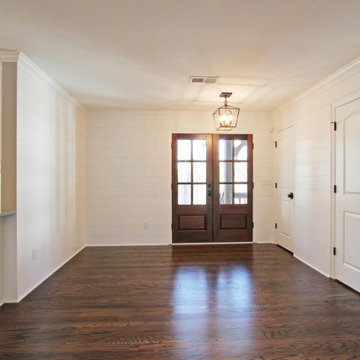
Custom Doors w/ Ship-Lap Wall Finish
アトランタにあるトラディショナルスタイルのおしゃれな玄関 (白い壁、無垢フローリング、濃色木目調のドア、パネル壁、白い天井) の写真
アトランタにあるトラディショナルスタイルのおしゃれな玄関 (白い壁、無垢フローリング、濃色木目調のドア、パネル壁、白い天井) の写真
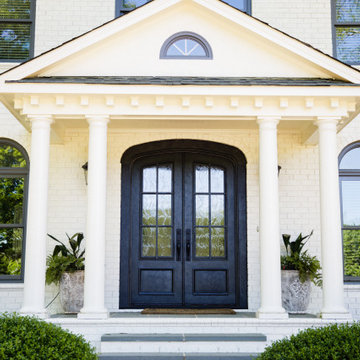
A timeless entry with a modern Charcoal finish, this sleek traditional style door features a double entry, insulated glass panels, and custom door hardware.

New Craftsman style home, approx 3200sf on 60' wide lot. Views from the street, highlighting front porch, large overhangs, Craftsman detailing. Photos by Robert McKendrick Photography.
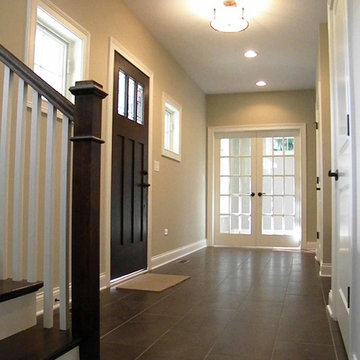
New 3-bedroom 2.5 bathroom house, with 3-car garage. 2,635 sf (gross, plus garage and unfinished basement).
All photos by 12/12 Architects & Kmiecik Photography.
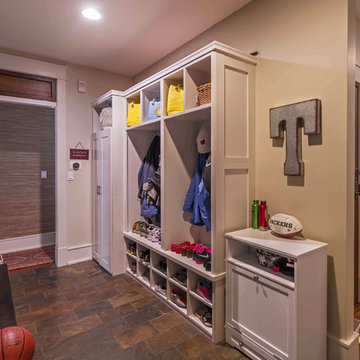
New Craftsman style home, approx 3200sf on 60' wide lot. Views from the street, highlighting front porch, large overhangs, Craftsman detailing. Photos by Robert McKendrick Photography.
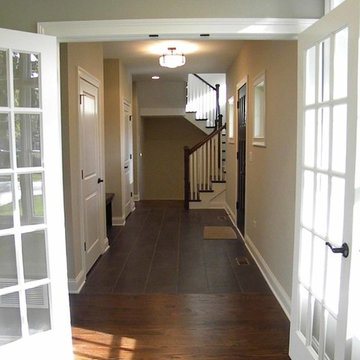
New 3-bedroom 2.5 bathroom house, with 3-car garage. 2,635 sf (gross, plus garage and unfinished basement).
All photos by 12/12 Architects & Kmiecik Photography.
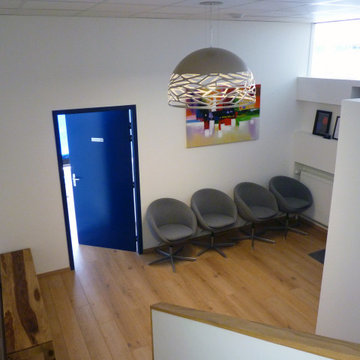
Salle d'attente, luminaire Kell Large Dome Champagne
レンヌにある高級な中くらいなトラディショナルスタイルのおしゃれな玄関ロビー (白い壁、淡色無垢フローリング、青いドア、白い天井) の写真
レンヌにある高級な中くらいなトラディショナルスタイルのおしゃれな玄関ロビー (白い壁、淡色無垢フローリング、青いドア、白い天井) の写真
両開きドアトラディショナルスタイルの玄関 (白い天井) の写真
1
