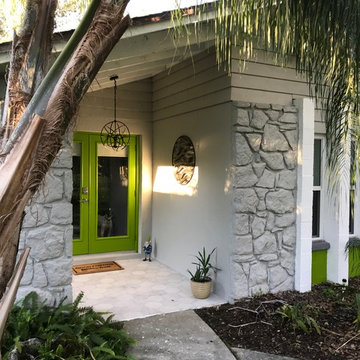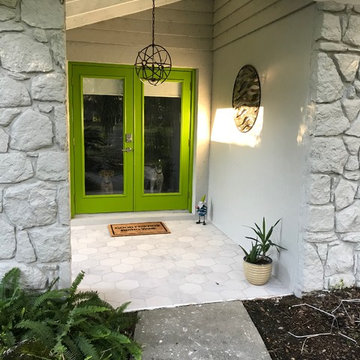お手頃価格の両開きドアトラディショナルスタイルの玄関 (緑のドア、木目調のドア、グレーの壁) の写真
絞り込み:
資材コスト
並び替え:今日の人気順
写真 1〜9 枚目(全 9 枚)
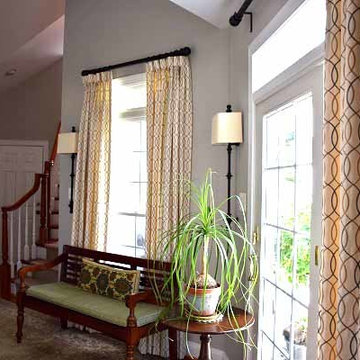
Entry
Photos by Brigid WEthington
ボルチモアにあるお手頃価格の中くらいなトラディショナルスタイルのおしゃれな玄関ロビー (グレーの壁、無垢フローリング、木目調のドア) の写真
ボルチモアにあるお手頃価格の中くらいなトラディショナルスタイルのおしゃれな玄関ロビー (グレーの壁、無垢フローリング、木目調のドア) の写真
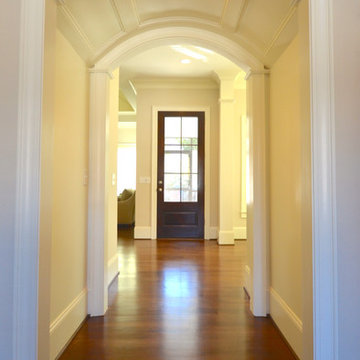
THIS WAS A PLAN DESIGN ONLY PROJECT. The Gregg Park is one of our favorite plans. At 3,165 heated square feet, the open living, soaring ceilings and a light airy feel of The Gregg Park makes this home formal when it needs to be, yet cozy and quaint for everyday living.
A chic European design with everything you could ask for in an upscale home.
Rooms on the first floor include the Two Story Foyer with landing staircase off of the arched doorway Foyer Vestibule, a Formal Dining Room, a Transitional Room off of the Foyer with a full bath, The Butler's Pantry can be seen from the Foyer, Laundry Room is tucked away near the garage door. The cathedral Great Room and Kitchen are off of the "Dog Trot" designed hallway that leads to the generous vaulted screened porch at the rear of the home, with an Informal Dining Room adjacent to the Kitchen and Great Room.
The Master Suite is privately nestled in the corner of the house, with easy access to the Kitchen and Great Room, yet hidden enough for privacy. The Master Bathroom is luxurious and contains all of the appointments that are expected in a fine home.
The second floor is equally positioned well for privacy and comfort with two bedroom suites with private and semi-private baths, and a large Bonus Room.
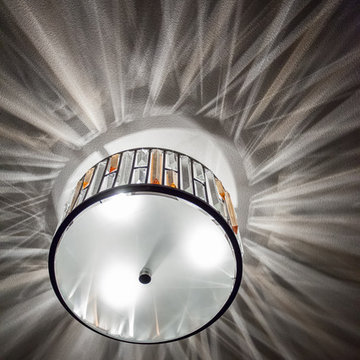
Debbie Schwab Photography
シアトルにあるお手頃価格の中くらいなトラディショナルスタイルのおしゃれな玄関ドア (グレーの壁、無垢フローリング、木目調のドア) の写真
シアトルにあるお手頃価格の中くらいなトラディショナルスタイルのおしゃれな玄関ドア (グレーの壁、無垢フローリング、木目調のドア) の写真
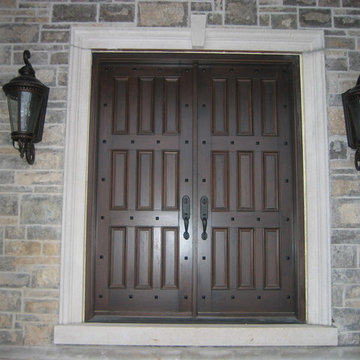
Custom front entrance with 9 panels, two custom rails across both doors. Clavos adorned along stiles, top & bottom, and cross rail.
トロントにあるお手頃価格の中くらいなトラディショナルスタイルのおしゃれな玄関ドア (グレーの壁、スレートの床、木目調のドア) の写真
トロントにあるお手頃価格の中くらいなトラディショナルスタイルのおしゃれな玄関ドア (グレーの壁、スレートの床、木目調のドア) の写真
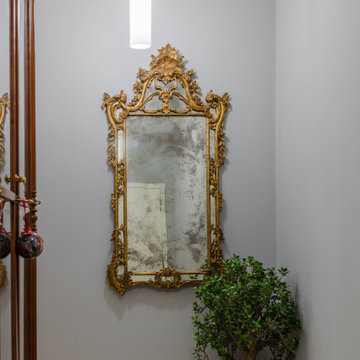
L'ingresso all'appartamento prevedeva in origine una curva cieca e un lungo corridoio distributivo che portava fino alle camere. Data la larghezza del corridoio e la sua morfologia, abbiamo deciso di sfruttarlo per posizionare alcuni mobili di antiquariato che la Proprietà voleva portare dal precedente appartamento e aggiungere uno dei suoi specchi all'ingresso, creando un piccolo gioco di falsa profondità.
Da questa scelta è poi dipeso il colore delle pareti, di un grigio tenue e caldo che, insieme alla semplicità dei lampadari, crea un piacevole contrasto con i decori dello specchio e della libreria.
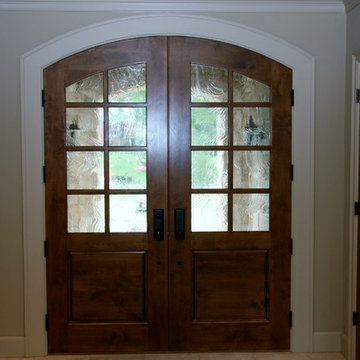
オマハにあるお手頃価格の小さなトラディショナルスタイルのおしゃれな玄関ドア (木目調のドア、グレーの壁、淡色無垢フローリング、茶色い床) の写真
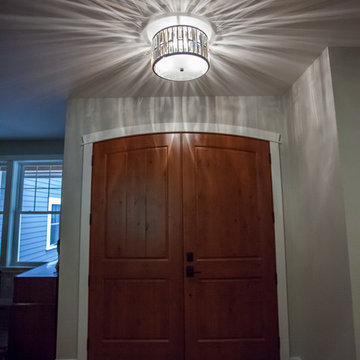
Debbie Schwab Photography
シアトルにあるお手頃価格の中くらいなトラディショナルスタイルのおしゃれな玄関ドア (グレーの壁、無垢フローリング、木目調のドア) の写真
シアトルにあるお手頃価格の中くらいなトラディショナルスタイルのおしゃれな玄関ドア (グレーの壁、無垢フローリング、木目調のドア) の写真
お手頃価格の両開きドアトラディショナルスタイルの玄関 (緑のドア、木目調のドア、グレーの壁) の写真
1
