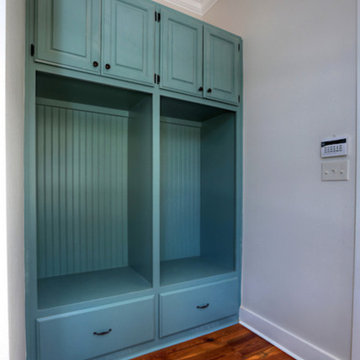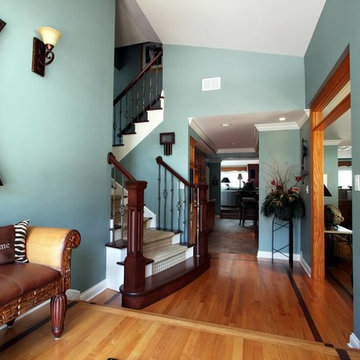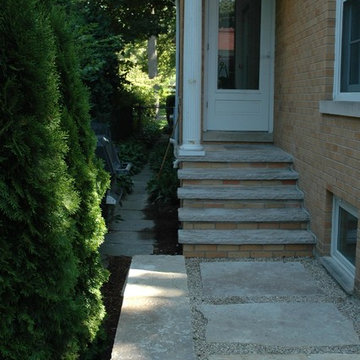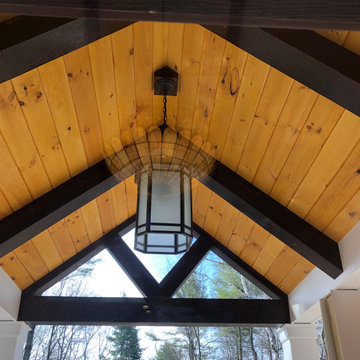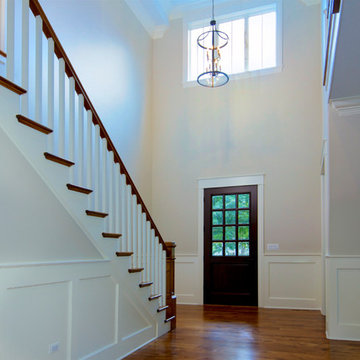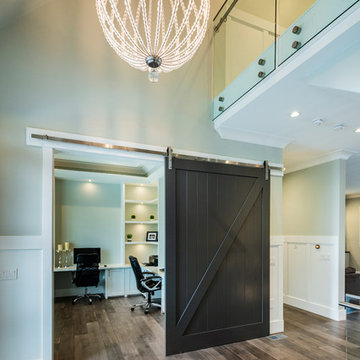高級なターコイズブルーのトラディショナルスタイルの玄関の写真
絞り込み:
資材コスト
並び替え:今日の人気順
写真 1〜20 枚目(全 37 枚)
1/4

Architect: Michelle Penn, AIA This is remodel & addition project of an Arts & Crafts two-story home. It included the Kitchen & Dining remodel and an addition of an Office, Dining, Mudroom & 1/2 Bath. The new Mudroom has a bench & hooks for coats and storage. The skylight and angled ceiling create an inviting and warm entry from the backyard. Photo Credit: Jackson Studios

This extensive restoration project involved dismantling, moving, and reassembling this historic (c. 1687) First Period home in Ipswich, Massachusetts. We worked closely with the dedicated homeowners and a team of specialist craftsmen – first to assess the situation and devise a strategy for the work, and then on the design of the addition and indoor renovations. As with all our work on historic homes, we took special care to preserve the building’s authenticity while allowing for the integration of modern comforts and amenities. The finished product is a grand and gracious home that is a testament to the investment of everyone involved.
Excerpt from Wicked Local Ipswich - Before proceeding with the purchase, Johanne said she and her husband wanted to make sure the house was worth saving. Mathew Cummings, project architect for Cummings Architects, helped the Smith's determine what needed to be done in order to restore the house. Johanne said Cummings was really generous with his time and assisted the Smith's with all the fine details associated with the restoration.
Photo Credit: Cynthia August
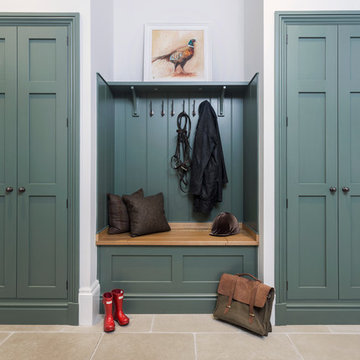
Bespoke Boot-room in classic dark green and oak.
Paint colours by Lewis Alderson
ハンプシャーにある高級な中くらいなトラディショナルスタイルのおしゃれな玄関 (ライムストーンの床) の写真
ハンプシャーにある高級な中くらいなトラディショナルスタイルのおしゃれな玄関 (ライムストーンの床) の写真
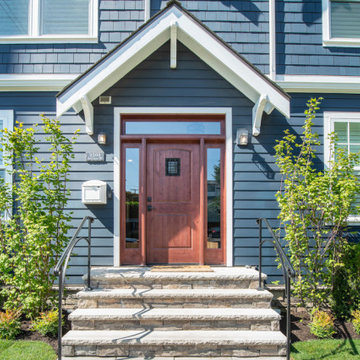
Completed in 2019, this is a home we completed for client who initially engaged us to remodeled their 100 year old classic craftsman bungalow on Seattle’s Queen Anne Hill. During our initial conversation, it became readily apparent that their program was much larger than a remodel could accomplish and the conversation quickly turned toward the design of a new structure that could accommodate a growing family, a live-in Nanny, a variety of entertainment options and an enclosed garage – all squeezed onto a compact urban corner lot.
Project entitlement took almost a year as the house size dictated that we take advantage of several exceptions in Seattle’s complex zoning code. After several meetings with city planning officials, we finally prevailed in our arguments and ultimately designed a 4 story, 3800 sf house on a 2700 sf lot. The finished product is light and airy with a large, open plan and exposed beams on the main level, 5 bedrooms, 4 full bathrooms, 2 powder rooms, 2 fireplaces, 4 climate zones, a huge basement with a home theatre, guest suite, climbing gym, and an underground tavern/wine cellar/man cave. The kitchen has a large island, a walk-in pantry, a small breakfast area and access to a large deck. All of this program is capped by a rooftop deck with expansive views of Seattle’s urban landscape and Lake Union.
Unfortunately for our clients, a job relocation to Southern California forced a sale of their dream home a little more than a year after they settled in after a year project. The good news is that in Seattle’s tight housing market, in less than a week they received several full price offers with escalator clauses which allowed them to turn a nice profit on the deal.
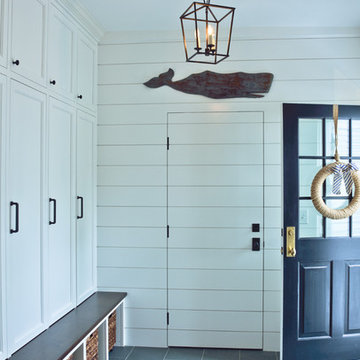
Interior of the new mudroom addition with wood bench seat and storage lockers.
ボストンにある高級な広いトラディショナルスタイルのおしゃれなマッドルーム (白い壁、スレートの床、黒いドア、黒い床) の写真
ボストンにある高級な広いトラディショナルスタイルのおしゃれなマッドルーム (白い壁、スレートの床、黒いドア、黒い床) の写真
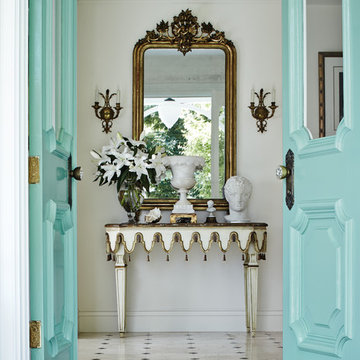
R. Brad Knipstein Photography
サンフランシスコにある高級な広いトラディショナルスタイルのおしゃれな玄関ロビー (白い壁、磁器タイルの床、青いドア) の写真
サンフランシスコにある高級な広いトラディショナルスタイルのおしゃれな玄関ロビー (白い壁、磁器タイルの床、青いドア) の写真
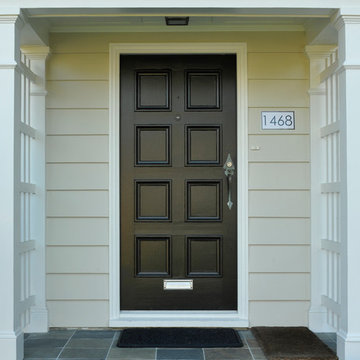
This home is an excellent example of what trim to paint, and what colours they should be. Leaving the downspouts the colour as the siding, while painting the trim Sherwin Williams Tricorn Black and then trim detail in Sherwin Williams Greek Villa. The home looks classic and well put together because of the well thought out paint job. Photo credits to Ina Van Tonder.
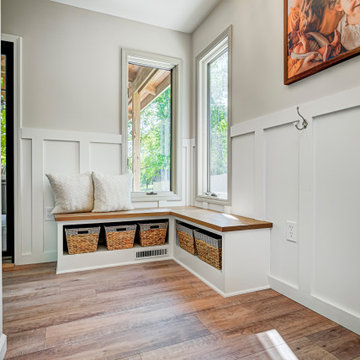
This elegant home remodel created a bright, transitional farmhouse charm, replacing the old, cramped setup with a functional, family-friendly design.
This beautifully designed mudroom was born from a clever space solution for the kitchen. Originally an office, this area became a much-needed mudroom with a new garage entrance. The elegant white and wood theme exudes sophistication, offering ample storage and delightful artwork.
---Project completed by Wendy Langston's Everything Home interior design firm, which serves Carmel, Zionsville, Fishers, Westfield, Noblesville, and Indianapolis.
For more about Everything Home, see here: https://everythinghomedesigns.com/
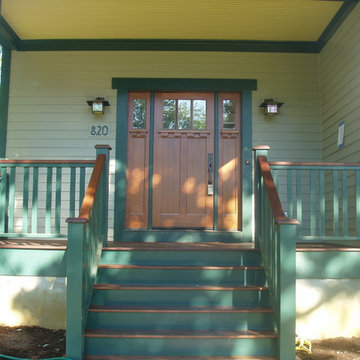
Chad Smith
ボルチモアにある高級な広いトラディショナルスタイルのおしゃれな玄関ドア (茶色い壁、濃色無垢フローリング、木目調のドア) の写真
ボルチモアにある高級な広いトラディショナルスタイルのおしゃれな玄関ドア (茶色い壁、濃色無垢フローリング、木目調のドア) の写真
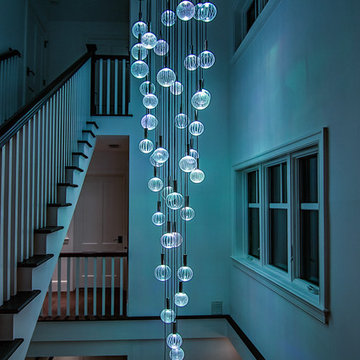
Color control lighting brings the color of the sea inside.
アトランタにある高級な中くらいなトラディショナルスタイルのおしゃれな玄関ドア (白い壁、無垢フローリング、濃色木目調のドア、茶色い床) の写真
アトランタにある高級な中くらいなトラディショナルスタイルのおしゃれな玄関ドア (白い壁、無垢フローリング、濃色木目調のドア、茶色い床) の写真
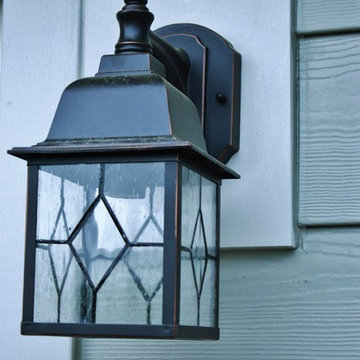
This is a basic English dark bronze with clear hammered water style fixture. Hardie recommended light block, used for dim lighting around the garage. James Hardie will match it's paint to any siding choice for a smooth finishing touch
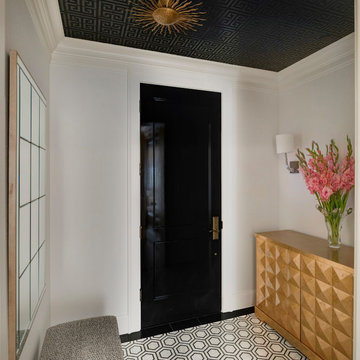
Updated Traditional entry.
ミネアポリスにある高級な小さなトラディショナルスタイルのおしゃれな玄関ロビー (大理石の床、黒いドア、クロスの天井、白い壁、壁紙) の写真
ミネアポリスにある高級な小さなトラディショナルスタイルのおしゃれな玄関ロビー (大理石の床、黒いドア、クロスの天井、白い壁、壁紙) の写真
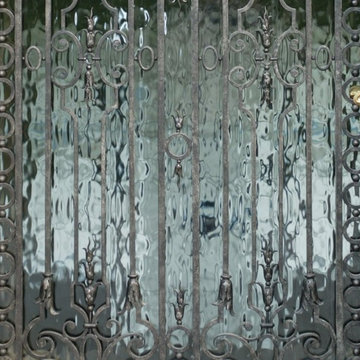
Ironwork Door Design & Photography by Duncan McRoberts.
ポートランドにある高級な中くらいなトラディショナルスタイルのおしゃれな玄関ドアの写真
ポートランドにある高級な中くらいなトラディショナルスタイルのおしゃれな玄関ドアの写真
高級なターコイズブルーのトラディショナルスタイルの玄関の写真
1
