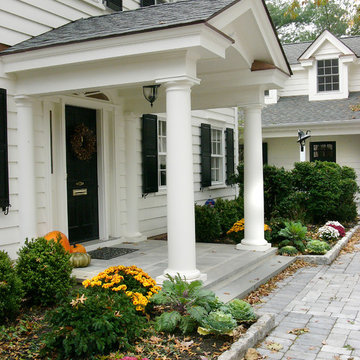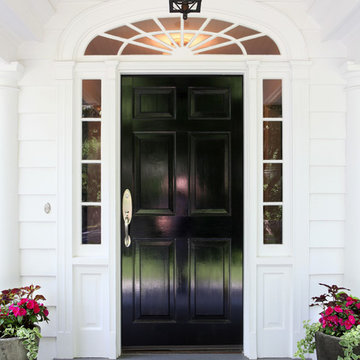ラグジュアリーなトラディショナルスタイルの玄関 (青い床、マルチカラーの壁、白い壁) の写真

An in-law suite (on the left) was added to this home to comfortably accommodate the owners extended family. A separate entrance, full kitchen, one bedroom, full bath, and private outdoor patio provides a very comfortable additional living space for an extended stay. An additional bedroom for the main house occupies the second floor of this addition.

A classic traditional porch with tuscan columns and barrel vaulted interior roof with great attention paid to the exterior trim work.
他の地域にあるラグジュアリーな中くらいなトラディショナルスタイルのおしゃれな玄関ドア (白い壁、黒いドア、青い床) の写真
他の地域にあるラグジュアリーな中くらいなトラディショナルスタイルのおしゃれな玄関ドア (白い壁、黒いドア、青い床) の写真

Our Princeton Architects designed the barrel vaulted ceiling to complement the existing transom window above the front door.
他の地域にあるラグジュアリーな広いトラディショナルスタイルのおしゃれな玄関ドア (白い壁、スレートの床、黒いドア、青い床) の写真
他の地域にあるラグジュアリーな広いトラディショナルスタイルのおしゃれな玄関ドア (白い壁、スレートの床、黒いドア、青い床) の写真
ラグジュアリーなトラディショナルスタイルの玄関 (青い床、マルチカラーの壁、白い壁) の写真
1