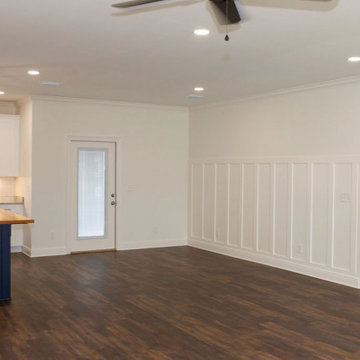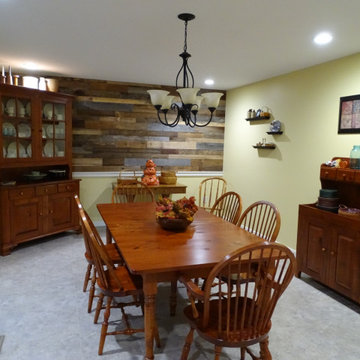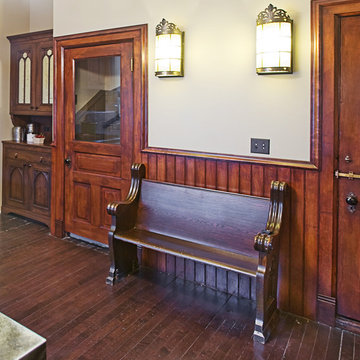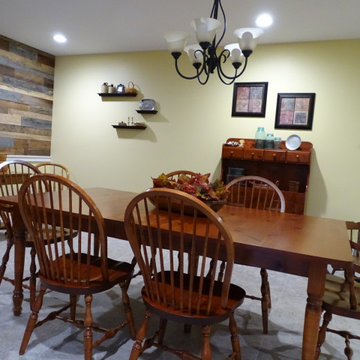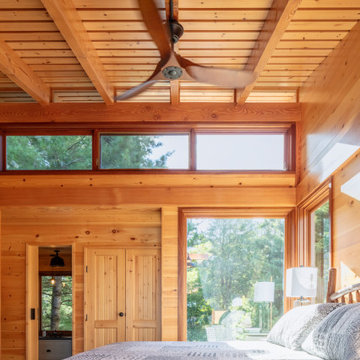トラディショナルスタイルのダイニング (板張り壁) の写真
絞り込み:
資材コスト
並び替え:今日の人気順
写真 1〜20 枚目(全 67 枚)
1/3

Elegant traditional dining room with off-white walls, hardwood flooring, custom millwork including built-in cabinetry with glass-paned arched doors and crown molding

The ceiling is fab, the walls are fab, the tiled floors are fab. To balance it all, we added a stunning rugs, custom furnishings and lighting. We used shades of blue to balance all the brown and the highlight the ceiling. This Dining Room says come on in and stay a while.
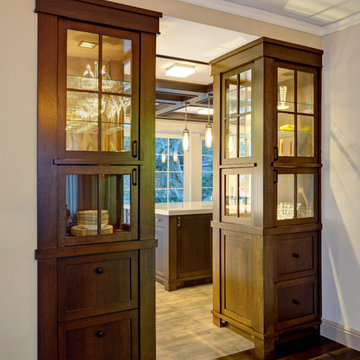
Passage from dining room into new kitchen/greatroom. New dark oak custom cabinets flank the opening and help create a transition from one space to another. The cabinets have glass doors for display of china and other dinnerware.
Mitch Shenker Photography
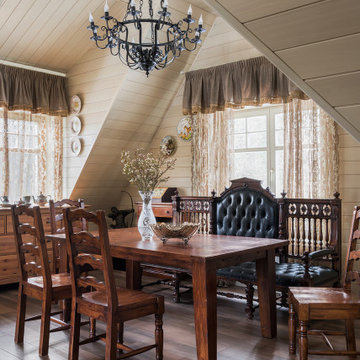
Зона столовой в гостиной на мансардном этаже гостевого загородного дома. Общая площадь гостиной 62 м2.
モスクワにあるお手頃価格の広いトラディショナルスタイルのおしゃれなダイニングキッチン (ベージュの壁、磁器タイルの床、茶色い床、三角天井、板張り天井、板張り壁) の写真
モスクワにあるお手頃価格の広いトラディショナルスタイルのおしゃれなダイニングキッチン (ベージュの壁、磁器タイルの床、茶色い床、三角天井、板張り天井、板張り壁) の写真
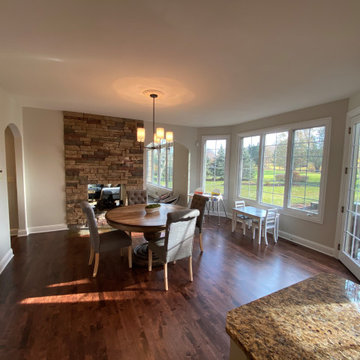
Prepared
Painted the Walls, Baseboard, Doors/Frames, and Window Frames
Wall Color in all Areas in: Benjamin Moore Pale Oak OC-20
シカゴにある高級な広いトラディショナルスタイルのおしゃれなダイニングキッチン (白い壁、濃色無垢フローリング、両方向型暖炉、レンガの暖炉まわり、茶色い床、板張り天井、板張り壁) の写真
シカゴにある高級な広いトラディショナルスタイルのおしゃれなダイニングキッチン (白い壁、濃色無垢フローリング、両方向型暖炉、レンガの暖炉まわり、茶色い床、板張り天井、板張り壁) の写真

We updated this 1907 two-story family home for re-sale. We added modern design elements and amenities while retaining the home’s original charm in the layout and key details. The aim was to optimize the value of the property for a prospective buyer, within a reasonable budget.
New French doors from kitchen and a rear bedroom open out to a new bi-level deck that allows good sight lines, functional outdoor living space, and easy access to a garden full of mature fruit trees. French doors from an upstairs bedroom open out to a private high deck overlooking the garden. The garage has been converted to a family room that opens to the garden.
The bathrooms and kitchen were remodeled the kitchen with simple, light, classic materials and contemporary lighting fixtures. New windows and skylights flood the spaces with light. Stained wood windows and doors at the kitchen pick up on the original stained wood of the other living spaces.
New redwood picture molding was created for the living room where traces in the plaster suggested that picture molding has originally been. A sweet corner window seat at the living room was restored. At a downstairs bedroom we created a new plate rail and other redwood trim matching the original at the dining room. The original dining room hutch and woodwork were restored and a new mantel built for the fireplace.
We built deep shelves into space carved out of the attic next to upstairs bedrooms and added other built-ins for character and usefulness. Storage was created in nooks throughout the house. A small room off the kitchen was set up for efficient laundry and pantry space.
We provided the future owner of the house with plans showing design possibilities for expanding the house and creating a master suite with upstairs roof dormers and a small addition downstairs. The proposed design would optimize the house for current use while respecting the original integrity of the house.
Photography: John Hayes, Open Homes Photography
https://saikleyarchitects.com/portfolio/classic-craftsman-update/
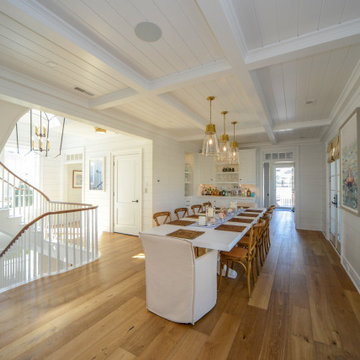
Coffered ceiling dining room with classic coastal interior furnishings. Nautical inspired lighting above expansive table.
フィラデルフィアにあるラグジュアリーな広いトラディショナルスタイルのおしゃれなダイニングキッチン (白い壁、淡色無垢フローリング、暖炉なし、マルチカラーの床、格子天井、板張り壁) の写真
フィラデルフィアにあるラグジュアリーな広いトラディショナルスタイルのおしゃれなダイニングキッチン (白い壁、淡色無垢フローリング、暖炉なし、マルチカラーの床、格子天井、板張り壁) の写真
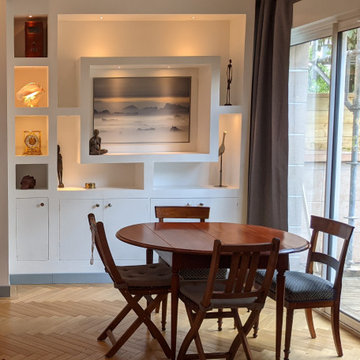
bibliothèque réalisée sur mesure dans le salon, avec éclairage intégré
パリにあるお手頃価格の中くらいなトラディショナルスタイルのおしゃれなLDK (白い壁、淡色無垢フローリング、ベージュの床、板張り壁、標準型暖炉) の写真
パリにあるお手頃価格の中くらいなトラディショナルスタイルのおしゃれなLDK (白い壁、淡色無垢フローリング、ベージュの床、板張り壁、標準型暖炉) の写真
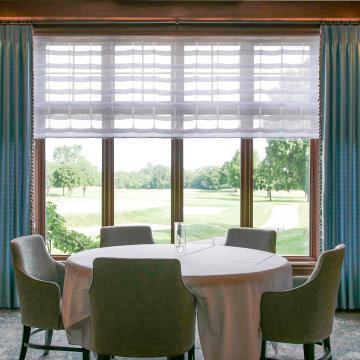
We were so excited and honored to receive the 2021 Detroit Design Award for window treatments for this project in Ann Arbor, Michigan! At nearly 14 feet wide, this window presented a unique design challenge: How to provide proper scale to the window without overpowering the view and dampening natural light? The final design features a multilayered fabric treatment. The layers provide a softness that's juxtaposed against the wood walls; the fabrics and trim blend traditional grandeur with a whimsical airiness and pop of color.
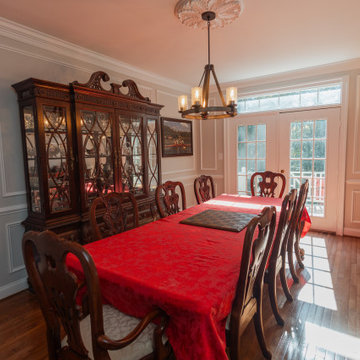
This transformative project, tailored to the desires of a distinguished homeowner, included the meticulous rejuvenation of three full bathrooms and one-half bathroom, with a special nod to the homeowner's preference for copper accents. The main bathroom underwent a lavish spa renovation, featuring marble floors, a curbless shower, and a freestanding soaking tub—a true sanctuary. The entire kitchen was revitalized, with existing cabinets repurposed, painted, and transformed into soft-close cabinets. Consistency reigned supreme as fixtures in the kitchen, all bathrooms, and doors were thoughtfully updated. The entire home received a fresh coat of paint, and shadow boxes added to the formal dining room brought a touch of architectural distinction. Exterior enhancements included railing replacements and a resurfaced deck, seamlessly blending indoor and outdoor living. We replaced carpeting and introduced plantation shutters in key areas, enhancing both comfort and sophistication. Notably, structural repairs to the stairs were expertly handled, rendering them virtually unnoticeable. A project that marries modern functionality with timeless style, this townhome now stands as a testament to the art of transformative living.
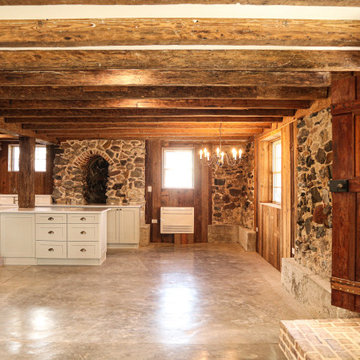
他の地域にある中くらいなトラディショナルスタイルのおしゃれなダイニングキッチン (茶色い壁、コンクリートの床、グレーの床、表し梁、板張り壁) の写真
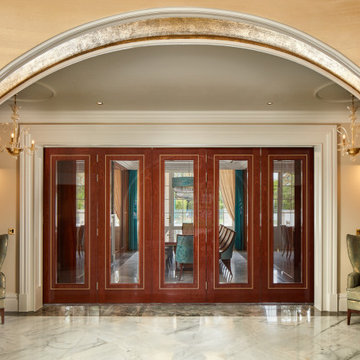
ロンドンにある中くらいなトラディショナルスタイルのおしゃれな独立型ダイニング (大理石の床、標準型暖炉、石材の暖炉まわり、白い床、クロスの天井、板張り壁) の写真
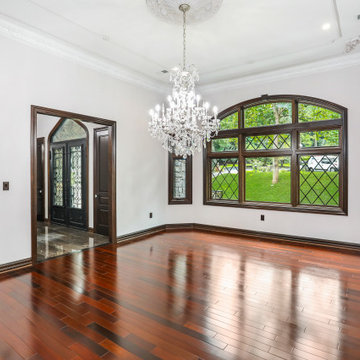
Custom Home Remodel in New Jersey.
ニューヨークにある広いトラディショナルスタイルのおしゃれなダイニング (白い壁、無垢フローリング、マルチカラーの床、折り上げ天井、板張り壁) の写真
ニューヨークにある広いトラディショナルスタイルのおしゃれなダイニング (白い壁、無垢フローリング、マルチカラーの床、折り上げ天井、板張り壁) の写真
トラディショナルスタイルのダイニング (板張り壁) の写真
1


