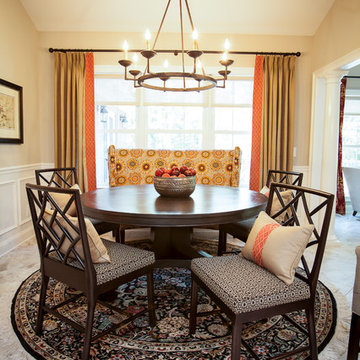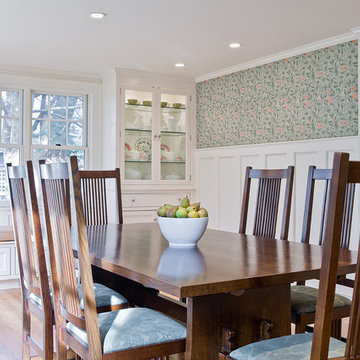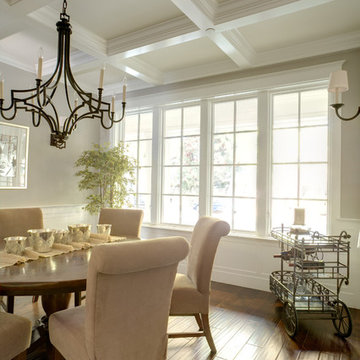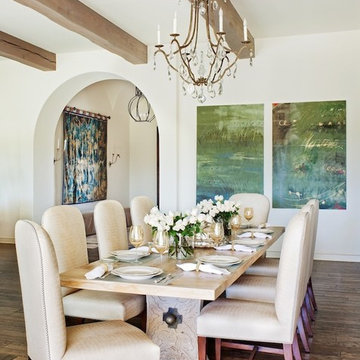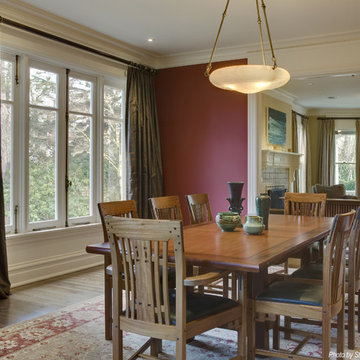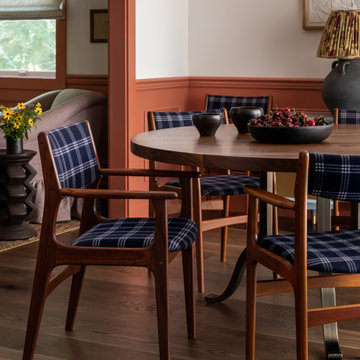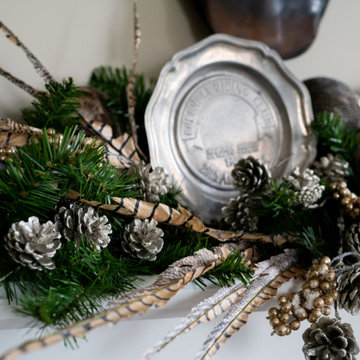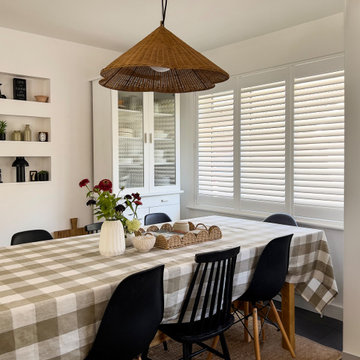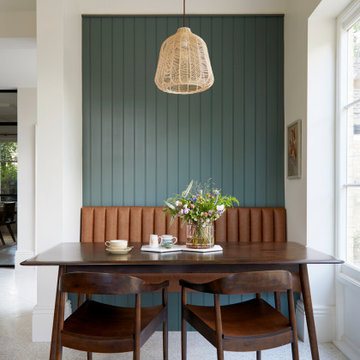トラディショナルスタイルのダイニングの写真
並び替え:今日の人気順
写真 1981〜2000 枚目(全 160,428 枚)
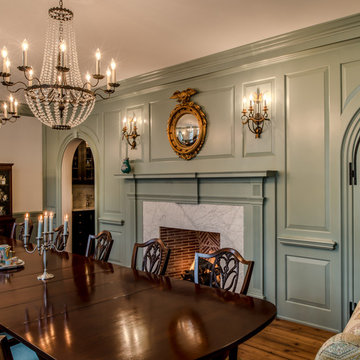
Angle Eye Photography
フィラデルフィアにある広いトラディショナルスタイルのおしゃれなLDK (白い壁、標準型暖炉、石材の暖炉まわり、無垢フローリング) の写真
フィラデルフィアにある広いトラディショナルスタイルのおしゃれなLDK (白い壁、標準型暖炉、石材の暖炉まわり、無垢フローリング) の写真
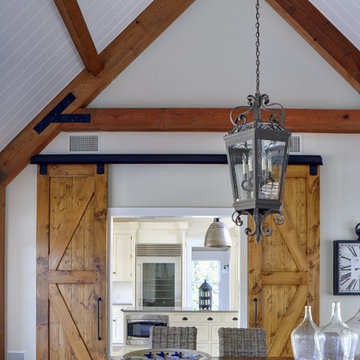
A Yankee Barn Homes post and beam barn home dinging room, with a glimpse of the kitchen through the sliding barn doors.
マンチェスターにある広いトラディショナルスタイルのおしゃれなLDK (ベージュの壁、無垢フローリング、暖炉なし) の写真
マンチェスターにある広いトラディショナルスタイルのおしゃれなLDK (ベージュの壁、無垢フローリング、暖炉なし) の写真
希望の作業にぴったりな専門家を見つけましょう
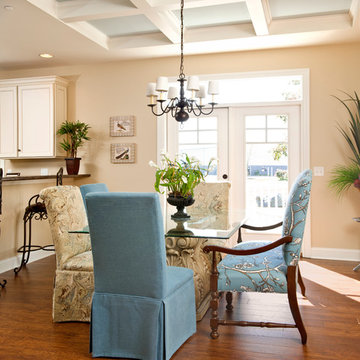
Alternate, vertical view of Dining Room inside Beracah "Greenwood Craftsman" model. Photo: ACHensler
他の地域にある高級な中くらいなトラディショナルスタイルのおしゃれなダイニングキッチン (ベージュの壁、無垢フローリング、暖炉なし) の写真
他の地域にある高級な中くらいなトラディショナルスタイルのおしゃれなダイニングキッチン (ベージュの壁、無垢フローリング、暖炉なし) の写真
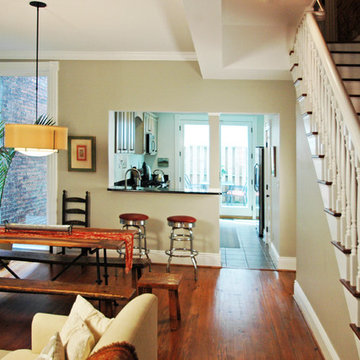
The living space in this DC row house was originally three divided spaces. With a new baby girl, the clients wanted to create an open and inviting space where they would be able to keep an eye on their little one and still be able to enjoy the space as adults.
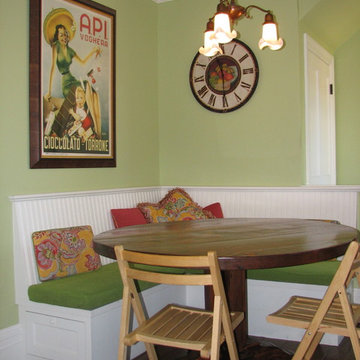
Lively colors and a banquette with a beadboard back make a great seating area in an awkward corner
Photos: Lisa Joyce
サンフランシスコにあるトラディショナルスタイルのおしゃれなダイニングの写真
サンフランシスコにあるトラディショナルスタイルのおしゃれなダイニングの写真
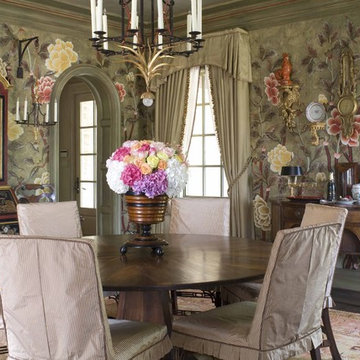
Formal Dining Room
Interior Design by Joseph Minton
Photo by Emily Minton Redfield
ダラスにあるトラディショナルスタイルのおしゃれなダイニング (マルチカラーの壁、濃色無垢フローリング) の写真
ダラスにあるトラディショナルスタイルのおしゃれなダイニング (マルチカラーの壁、濃色無垢フローリング) の写真
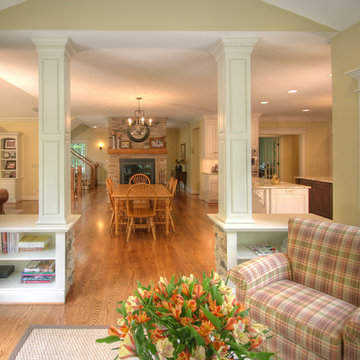
Sunroom view to dining room and fireplace. Niches are hidden below the columns.
コロンバスにあるトラディショナルスタイルのおしゃれなLDK (石材の暖炉まわり) の写真
コロンバスにあるトラディショナルスタイルのおしゃれなLDK (石材の暖炉まわり) の写真
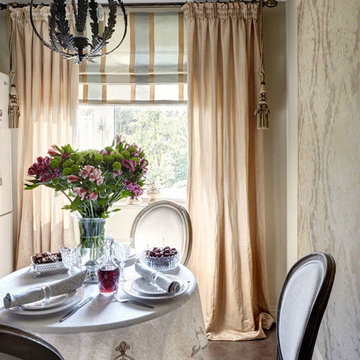
фото: Дмитрий Лившиц
モスクワにあるトラディショナルスタイルのおしゃれなダイニング (ベージュの壁) の写真
モスクワにあるトラディショナルスタイルのおしゃれなダイニング (ベージュの壁) の写真
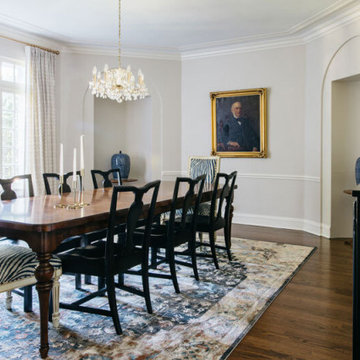
This house was built in 1899, the oldest on the block, and once the Rugby School for Boys. The goal was to blend the owner’s formal taste with comfortable functionality for a family with three small children. The result is a space that combines color and pattern and just the right amount of modern while paying homage to the home’s history. We incorporated new designs, family heirlooms, antiques and refinished furniture to create a space that looks collected over time, rather than furnished from scratch over the course of a year.
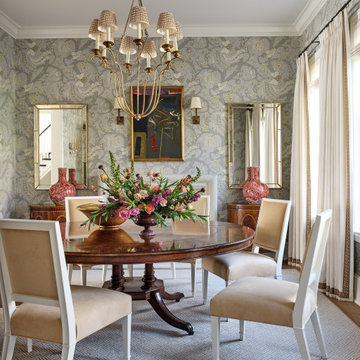
Traditional dining room
シャーロットにある高級な中くらいなトラディショナルスタイルのおしゃれな独立型ダイニング (グレーの壁、淡色無垢フローリング、ベージュの床、壁紙) の写真
シャーロットにある高級な中くらいなトラディショナルスタイルのおしゃれな独立型ダイニング (グレーの壁、淡色無垢フローリング、ベージュの床、壁紙) の写真

Built in the iconic neighborhood of Mount Curve, just blocks from the lakes, Walker Art Museum, and restaurants, this is city living at its best. Myrtle House is a design-build collaboration with Hage Homes and Regarding Design with expertise in Southern-inspired architecture and gracious interiors. With a charming Tudor exterior and modern interior layout, this house is perfect for all ages.
Rooted in the architecture of the past with a clean and contemporary influence, Myrtle House bridges the gap between stunning historic detailing and modern living.
A sense of charm and character is created through understated and honest details, with scale and proportion being paramount to the overall effect.
Classical elements are featured throughout the home, including wood paneling, crown molding, cabinet built-ins, and cozy window seating, creating an ambiance steeped in tradition. While the kitchen and family room blend together in an open space for entertaining and family time, there are also enclosed spaces designed with intentional use in mind.
トラディショナルスタイルのダイニングの写真
100
