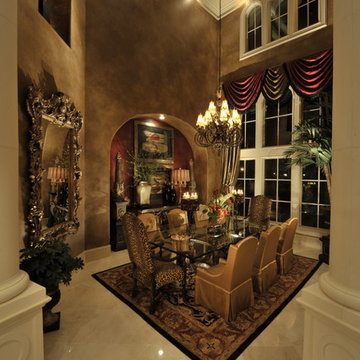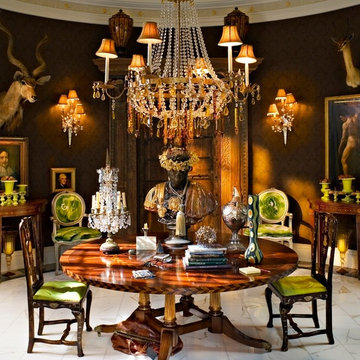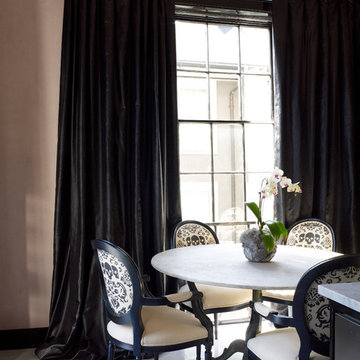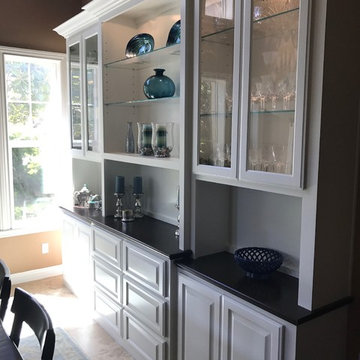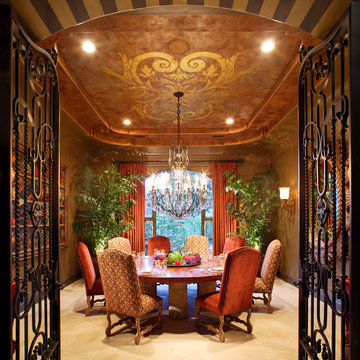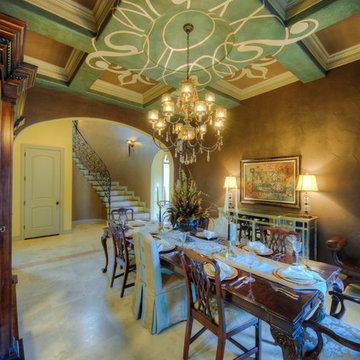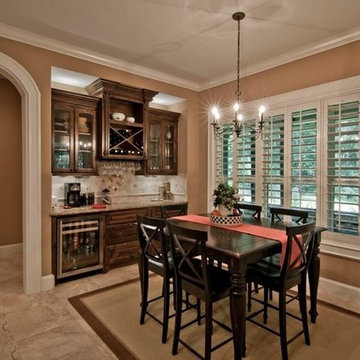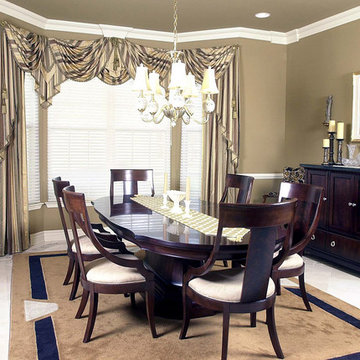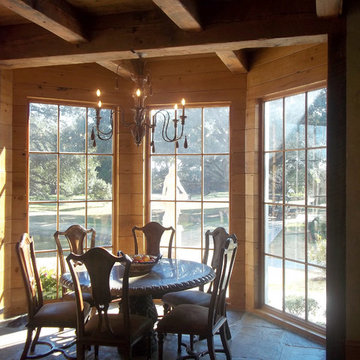トラディショナルスタイルのダイニング (大理石の床、トラバーチンの床、茶色い壁) の写真
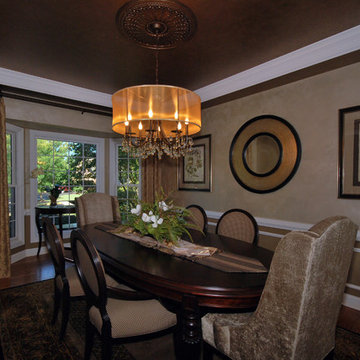
ダラスにある中くらいなトラディショナルスタイルのおしゃれな独立型ダイニング (茶色い壁、大理石の床、暖炉なし、茶色い床) の写真
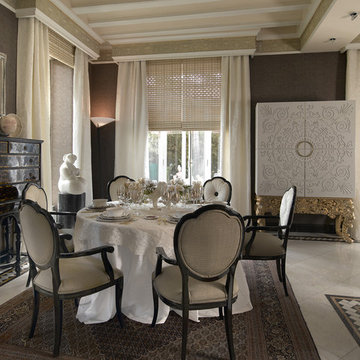
COLECCION ALEXANDRA has conceived this Spanish villa as their showcase space - intriguing visitors with possibilities that their entirely bespoke collections of furniture, lighting, fabrics, rugs and accessories presents to specifiers and home owners alike. · · · Furniture manufactured by: COLECCION ALEXANDRA
Photo by: Imagostudio.es
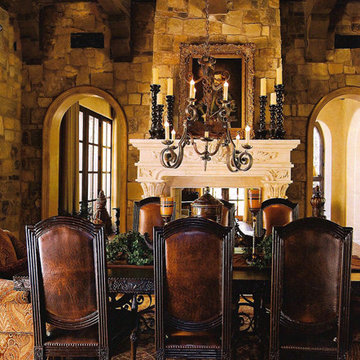
We love this traditional style formal dining room with stone walls, chandelier, and custom furniture.
フェニックスにあるラグジュアリーな巨大なトラディショナルスタイルのおしゃれな独立型ダイニング (茶色い壁、トラバーチンの床、両方向型暖炉、石材の暖炉まわり) の写真
フェニックスにあるラグジュアリーな巨大なトラディショナルスタイルのおしゃれな独立型ダイニング (茶色い壁、トラバーチンの床、両方向型暖炉、石材の暖炉まわり) の写真
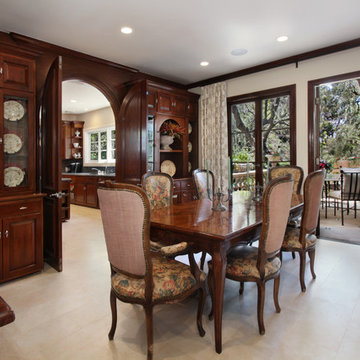
Photography: Jeri Koegel
ロサンゼルスにあるラグジュアリーな巨大なトラディショナルスタイルのおしゃれな独立型ダイニング (茶色い壁、大理石の床、石材の暖炉まわり) の写真
ロサンゼルスにあるラグジュアリーな巨大なトラディショナルスタイルのおしゃれな独立型ダイニング (茶色い壁、大理石の床、石材の暖炉まわり) の写真
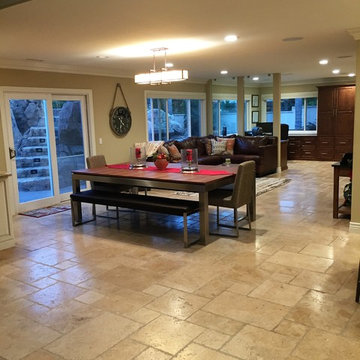
Full home design-build remodel: Open floor plan dining room and family game room (with office behind) right off of the kitchen with chiseled edge travertine flooring installed in a versailles pattern. Dining table transforms into a pool table for game night and the large custom leather couch was specifically sized to fit the room and the family. Fiezy Azeri 5 x 8 area rug anchors the game room sofa. Wine bar off to the left. French doors access the pool area and large windows let in plenty of natural light throughout.
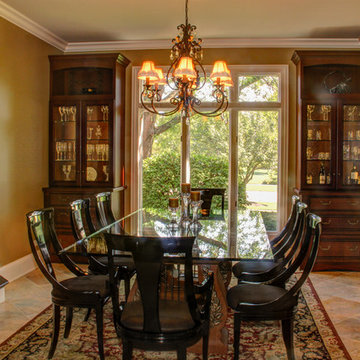
What started as a kitchen remodeling project turned into a large interior renovation of the entire first floor of the home. As design got underway for a new kitchen, the homeowners quickly decided to update the entire first floor to match the new open kitchen.
The kitchen was updated with new appliances, countertops, and Fieldstone cabinetry. Fieldstone Cabinetry was also added in the laundry room to allow for more storage space and a place to drop coats and shoes.
The dining room was redecorated with wainscoting and a chandelier. The powder room was updated and the main staircase received a makeover as well. The living room fireplace surround was changed from brick to stone for a more elegant look.
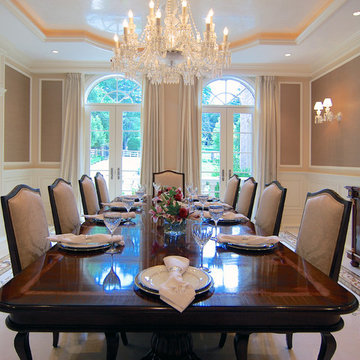
For this commission the client hired us to do the interiors of their new home which was under construction. The style of the house was very traditional however the client wanted the interiors to be transitional, a mixture of contemporary with more classic design. We assisted the client in all of the material, fixture, lighting, cabinetry and built-in selections for the home. The floors throughout the first floor of the home are a creme marble in different patterns to suit the particular room; the dining room has a marble mosaic inlay in the tradition of an oriental rug. The ground and second floors are hardwood flooring with a herringbone pattern in the bedrooms. Each of the seven bedrooms has a custom ensuite bathroom with a unique design. The master bathroom features a white and gray marble custom inlay around the wood paneled tub which rests below a venetian plaster domes and custom glass pendant light. We also selected all of the furnishings, wall coverings, window treatments, and accessories for the home. Custom draperies were fabricated for the sitting room, dining room, guest bedroom, master bedroom, and for the double height great room. The client wanted a neutral color scheme throughout the ground floor; fabrics were selected in creams and beiges in many different patterns and textures. One of the favorite rooms is the sitting room with the sculptural white tete a tete chairs. The master bedroom also maintains a neutral palette of creams and silver including a venetian mirror and a silver leafed folding screen. Additional unique features in the home are the layered capiz shell walls at the rear of the great room open bar, the double height limestone fireplace surround carved in a woven pattern, and the stained glass dome at the top of the vaulted ceilings in the great room.
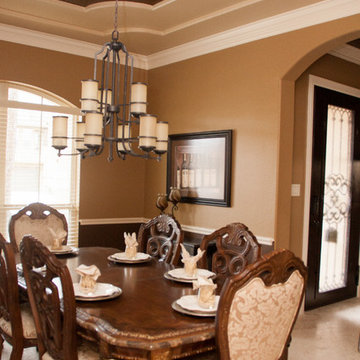
Photo Credit: Erin Weaver - Desired Photo
ヒューストンにあるお手頃価格の広いトラディショナルスタイルのおしゃれな独立型ダイニング (茶色い壁、暖炉なし、トラバーチンの床、ベージュの床) の写真
ヒューストンにあるお手頃価格の広いトラディショナルスタイルのおしゃれな独立型ダイニング (茶色い壁、暖炉なし、トラバーチンの床、ベージュの床) の写真
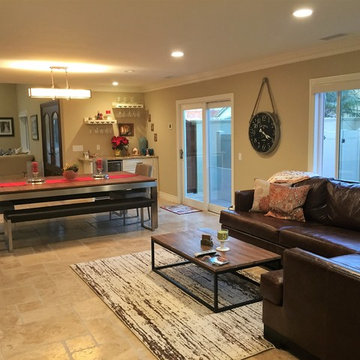
Full home design-build remodel: Open floor plan dining room and family game room (with office behind) right off of the kitchen with chiseled edge travertine flooring installed in a versailles pattern. Dining table transforms into a pool table for game night and the large custom leather couch was specifically sized to fit the room and the family. Fiezy Azeri 5 x 8 area rug anchors the game room sofa. Wine bar off to the left. French doors access the pool area and large windows let in plenty of natural light throughout.
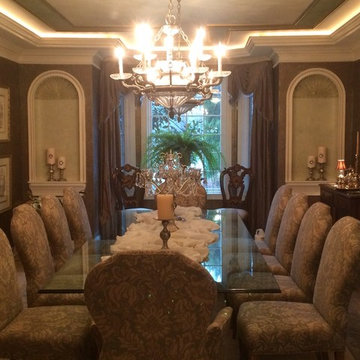
Good accents added to trim
シンシナティにある広いトラディショナルスタイルのおしゃれな独立型ダイニング (茶色い壁、トラバーチンの床、暖炉なし) の写真
シンシナティにある広いトラディショナルスタイルのおしゃれな独立型ダイニング (茶色い壁、トラバーチンの床、暖炉なし) の写真
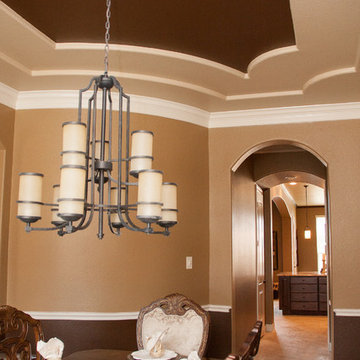
Photo Credit: Erin Weaver - Desired Photo
ヒューストンにあるお手頃価格の広いトラディショナルスタイルのおしゃれな独立型ダイニング (茶色い壁、暖炉なし、トラバーチンの床、ベージュの床) の写真
ヒューストンにあるお手頃価格の広いトラディショナルスタイルのおしゃれな独立型ダイニング (茶色い壁、暖炉なし、トラバーチンの床、ベージュの床) の写真
トラディショナルスタイルのダイニング (大理石の床、トラバーチンの床、茶色い壁) の写真
1
