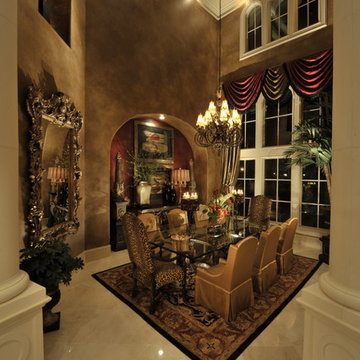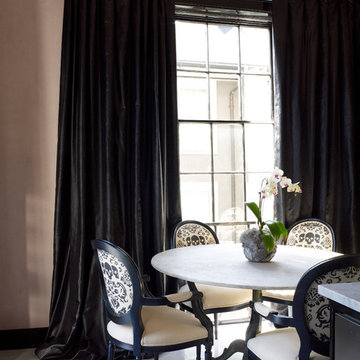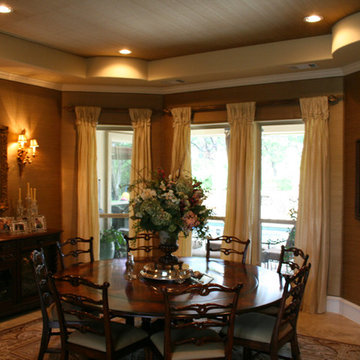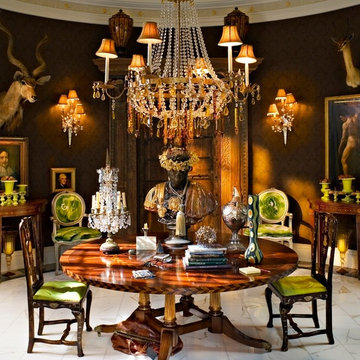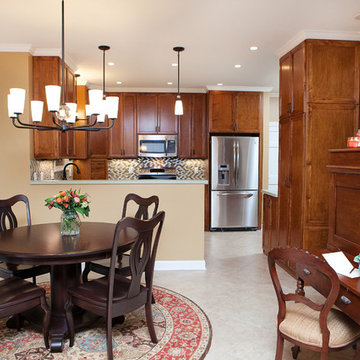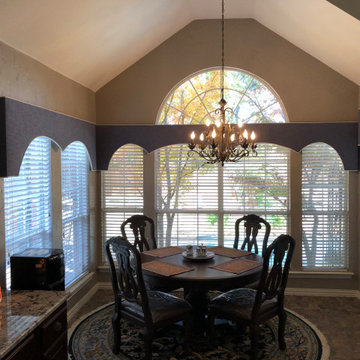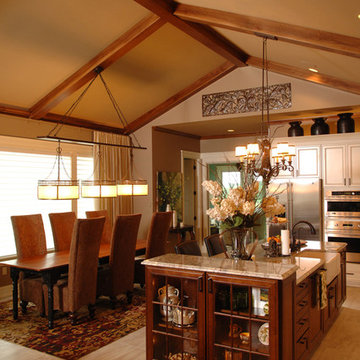トラディショナルスタイルのダイニング (大理石の床、磁器タイルの床、茶色い壁) の写真
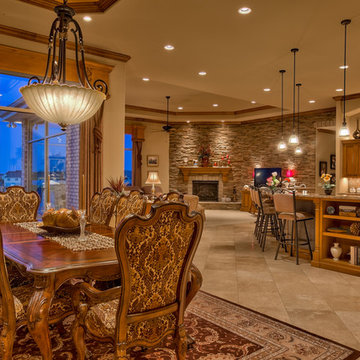
Home Built by Arjay Builders, Inc.
Photo by Amoura Productions
Cabinetry Provided by Eurowood Cabinetry, Inc.
オマハにある高級な広いトラディショナルスタイルのおしゃれなダイニングキッチン (茶色い壁、磁器タイルの床、コーナー設置型暖炉、石材の暖炉まわり) の写真
オマハにある高級な広いトラディショナルスタイルのおしゃれなダイニングキッチン (茶色い壁、磁器タイルの床、コーナー設置型暖炉、石材の暖炉まわり) の写真
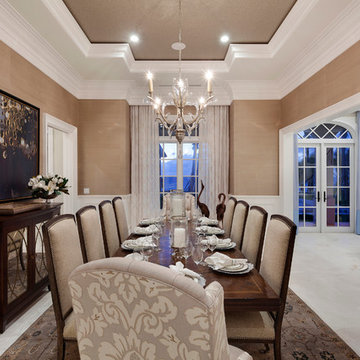
Photography by ibi Designs
マイアミにあるラグジュアリーな巨大なトラディショナルスタイルのおしゃれなダイニング (茶色い壁、磁器タイルの床、暖炉なし、ベージュの床) の写真
マイアミにあるラグジュアリーな巨大なトラディショナルスタイルのおしゃれなダイニング (茶色い壁、磁器タイルの床、暖炉なし、ベージュの床) の写真
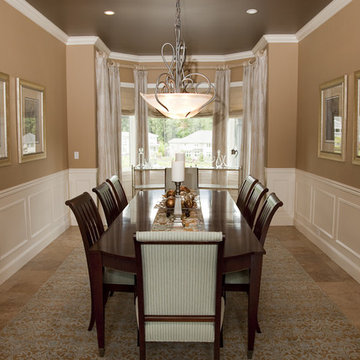
Dining room was long and narrow added glass/metal carts in the bay window for serving, area rug to soften the tiled floor and beautiful window treatment panels that mimic the framed art with tree branches in gold/cream colors along with roman shades for privacy. Paint colors to soften the room and the ceiling a metallic silver.
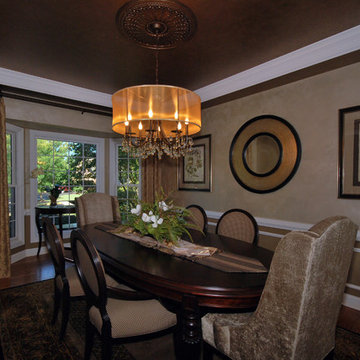
ダラスにある中くらいなトラディショナルスタイルのおしゃれな独立型ダイニング (茶色い壁、大理石の床、暖炉なし、茶色い床) の写真
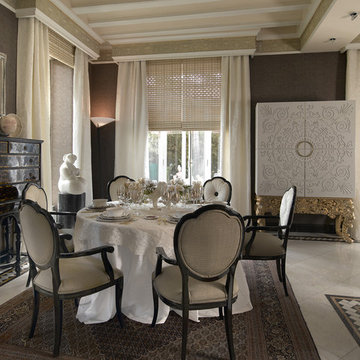
COLECCION ALEXANDRA has conceived this Spanish villa as their showcase space - intriguing visitors with possibilities that their entirely bespoke collections of furniture, lighting, fabrics, rugs and accessories presents to specifiers and home owners alike. · · · Furniture manufactured by: COLECCION ALEXANDRA
Photo by: Imagostudio.es
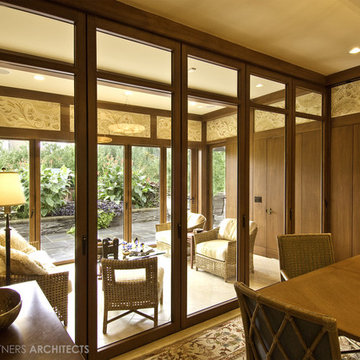
The interior of the W Residence achieves a great openness, as it seeks to invite the outside in. Bialosky Cleveland.
クリーブランドにある高級な広いトラディショナルスタイルのおしゃれな独立型ダイニング (茶色い壁、磁器タイルの床) の写真
クリーブランドにある高級な広いトラディショナルスタイルのおしゃれな独立型ダイニング (茶色い壁、磁器タイルの床) の写真
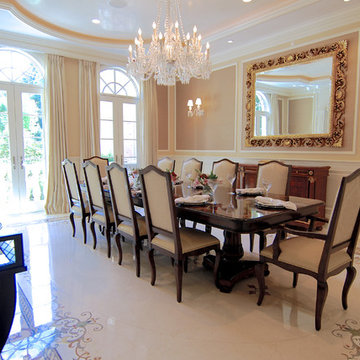
For this commission the client hired us to do the interiors of their new home which was under construction. The style of the house was very traditional however the client wanted the interiors to be transitional, a mixture of contemporary with more classic design. We assisted the client in all of the material, fixture, lighting, cabinetry and built-in selections for the home. The floors throughout the first floor of the home are a creme marble in different patterns to suit the particular room; the dining room has a marble mosaic inlay in the tradition of an oriental rug. The ground and second floors are hardwood flooring with a herringbone pattern in the bedrooms. Each of the seven bedrooms has a custom ensuite bathroom with a unique design. The master bathroom features a white and gray marble custom inlay around the wood paneled tub which rests below a venetian plaster domes and custom glass pendant light. We also selected all of the furnishings, wall coverings, window treatments, and accessories for the home. Custom draperies were fabricated for the sitting room, dining room, guest bedroom, master bedroom, and for the double height great room. The client wanted a neutral color scheme throughout the ground floor; fabrics were selected in creams and beiges in many different patterns and textures. One of the favorite rooms is the sitting room with the sculptural white tete a tete chairs. The master bedroom also maintains a neutral palette of creams and silver including a venetian mirror and a silver leafed folding screen. Additional unique features in the home are the layered capiz shell walls at the rear of the great room open bar, the double height limestone fireplace surround carved in a woven pattern, and the stained glass dome at the top of the vaulted ceilings in the great room.
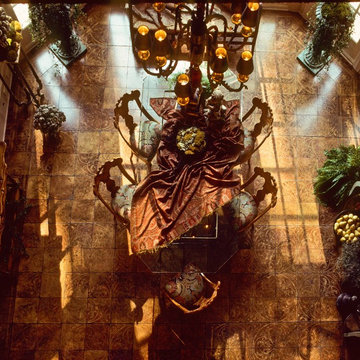
Dining Room at Traditional Home Showhouse in Santa Barbara, CA. Designer: Barry Dixon
サンタバーバラにある広いトラディショナルスタイルのおしゃれな独立型ダイニング (茶色い壁、磁器タイルの床、暖炉なし) の写真
サンタバーバラにある広いトラディショナルスタイルのおしゃれな独立型ダイニング (茶色い壁、磁器タイルの床、暖炉なし) の写真
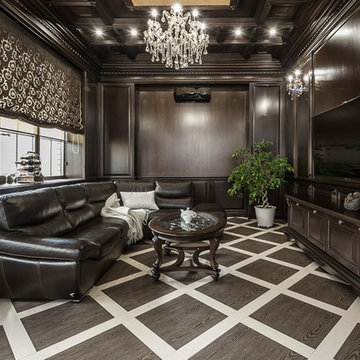
Веранда –столовая в частном доме в классическом стиле. В будние дни веранда служит зоной отдыха для главы семейства. Кожаный угловой диван, ТВ на стене. Стеновые панели буазери. Кессонный потолок.
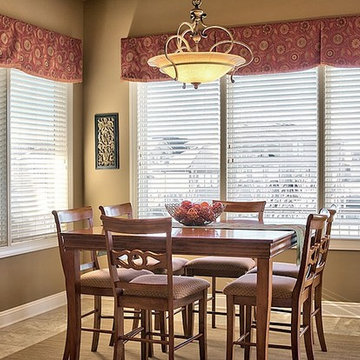
Photographer Maureen Fritts
オマハにあるお手頃価格の巨大なトラディショナルスタイルのおしゃれなダイニングキッチン (茶色い壁、磁器タイルの床) の写真
オマハにあるお手頃価格の巨大なトラディショナルスタイルのおしゃれなダイニングキッチン (茶色い壁、磁器タイルの床) の写真
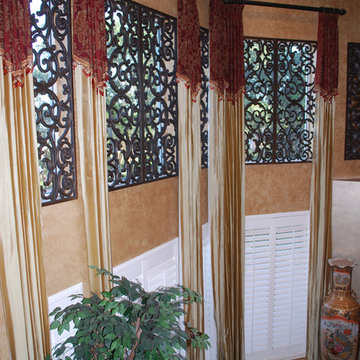
Meet Joyceanne Bowman
Joyceanne has been practicing interior design for 38 years. She studied Art History and History of Furniture Design at the prestigious Art Institute of Chicago.
Joyceanne believes in completing every detail necessary to make a beautiful home. All elements of a home are integral to the finished product, just like every brush stroke in a masterpiece.
"I enjoy all styles of design. Give me a project and I will execute it!"-Joyceanne
Contact Joyceanne and let her know that you found her on Houzz.com.
Webpage: https://www.starfurniture.com/joyceanne-bowman
Address: Star Furniture, 12350 I-10 West, San Antonio, TX
Phone: 210-558-7800
Email: jbowman@starfurniture.com
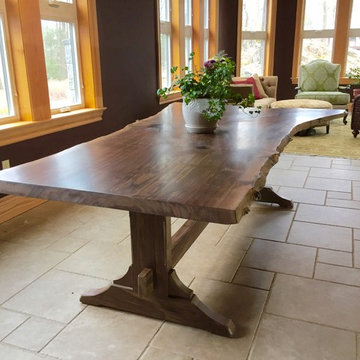
2" thick live edge slab
9 feet long, 4'-5' width
Photo: David Bowen
ブリッジポートにある広いトラディショナルスタイルのおしゃれなLDK (茶色い壁、磁器タイルの床、ベージュの床) の写真
ブリッジポートにある広いトラディショナルスタイルのおしゃれなLDK (茶色い壁、磁器タイルの床、ベージュの床) の写真
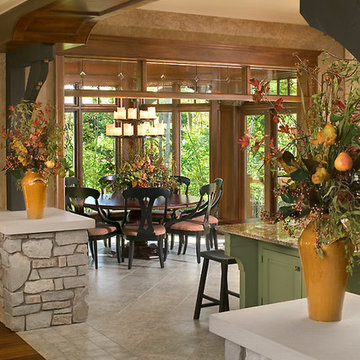
Inspired by historic homes in America’s grand old neighborhoods, the Wainsborough combines the rich character and architectural craftsmanship of the past with contemporary conveniences. Perfect for today’s busy lifestyles, the home is the perfect blend of past and present. Touches of the ever-popular Shingle Style – from the cedar lap siding to the pitched roof – imbue the home with all-American charm without sacrificing modern convenience.
Exterior highlights include stone detailing, multiple entries, transom windows and arched doorways. Inside, the home features a livable open floor plan as well as 10-foot ceilings. The kitchen, dining room and family room flow together, with a large fireplace and an inviting nearby deck. A children’s wing over the garage, a luxurious master suite and adaptable design elements give the floor plan the flexibility to adapt as a family’s needs change. “Right-size” rooms live large, but feel cozy. While the floor plan reflects a casual, family-friendly lifestyle, craftsmanship throughout includes interesting nooks and window seats, all hallmarks of the past.
The main level includes a kitchen with a timeless character and architectural flair. Designed to function as a modern gathering room reflecting the trend toward the kitchen serving as the heart of the home, it features raised panel, hand-finished cabinetry and hidden, state-of-the-art appliances. Form is as important as function, with a central square-shaped island serving as a both entertaining and workspace. Custom-designed features include a pull-out bookshelf for cookbooks as well as a pull-out table for extra seating. Other first-floor highlights include a dining area with a bay window, a welcoming hearth room with fireplace, a convenient office and a handy family mud room near the side entrance. A music room off the great room adds an elegant touch to this otherwise comfortable, casual home.
Upstairs, a large master suite and master bath ensures privacy. Three additional children’s bedrooms are located in a separate wing over the garage. The lower level features a large family room and adjacent home theater, a guest room and bath and a convenient wine and wet bar.
トラディショナルスタイルのダイニング (大理石の床、磁器タイルの床、茶色い壁) の写真
1
