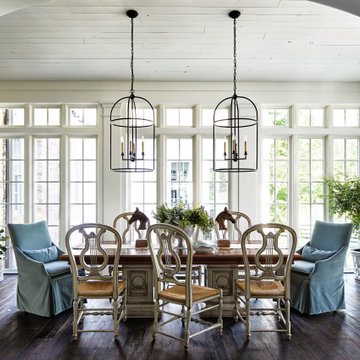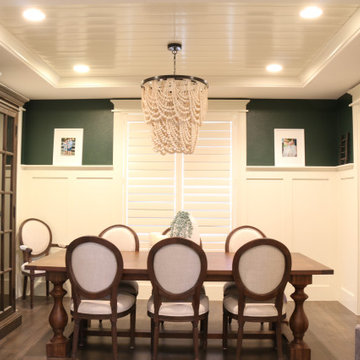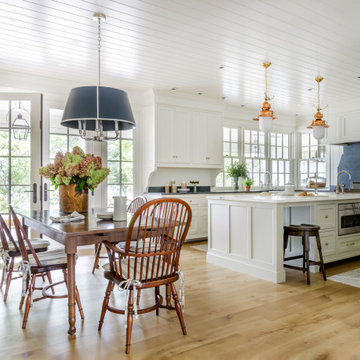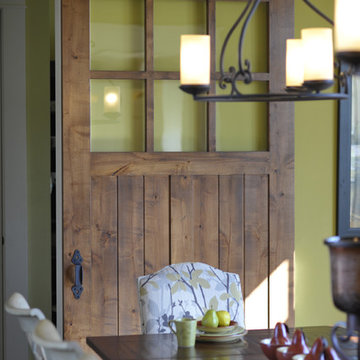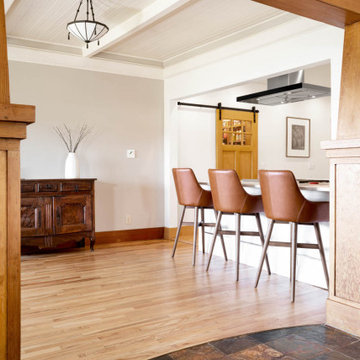トラディショナルスタイルのダイニング (塗装板張りの天井) の写真
絞り込み:
資材コスト
並び替え:今日の人気順
写真 1〜20 枚目(全 60 枚)
1/3
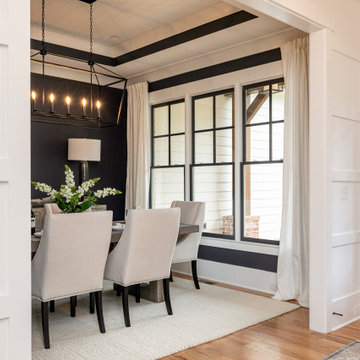
White parson chairs around a weathered grey rectangle table
アトランタにあるお手頃価格の中くらいなトラディショナルスタイルのおしゃれな独立型ダイニング (黒い壁、無垢フローリング、暖炉なし、茶色い床、塗装板張りの天井) の写真
アトランタにあるお手頃価格の中くらいなトラディショナルスタイルのおしゃれな独立型ダイニング (黒い壁、無垢フローリング、暖炉なし、茶色い床、塗装板張りの天井) の写真

Transom window frames the dining from the living room. This partition allows each room to be defined yet still connects the spaces together and allows light to travel through.

A new small addition on an old stone house contains this breakfast room or casual dining room leading to a renovated kitchen, plus a mudroom entrance and a basement-level workout room.
Photo: (c) Jeffrey Totaro 2020

The guest suite of the home features a darling breakfast nook adjacent to the bedroom.
ボルチモアにあるラグジュアリーな巨大なトラディショナルスタイルのおしゃれなダイニング (朝食スペース、白い壁、濃色無垢フローリング、暖炉なし、茶色い床、塗装板張りの天井、塗装板張りの壁) の写真
ボルチモアにあるラグジュアリーな巨大なトラディショナルスタイルのおしゃれなダイニング (朝食スペース、白い壁、濃色無垢フローリング、暖炉なし、茶色い床、塗装板張りの天井、塗装板張りの壁) の写真

Столовая с окнами выходящими на реку.
モスクワにある高級な広いトラディショナルスタイルのおしゃれな独立型ダイニング (ベージュの壁、無垢フローリング、標準型暖炉、タイルの暖炉まわり、表し梁、塗装板張りの天井、板張り天井、壁紙) の写真
モスクワにある高級な広いトラディショナルスタイルのおしゃれな独立型ダイニング (ベージュの壁、無垢フローリング、標準型暖炉、タイルの暖炉まわり、表し梁、塗装板張りの天井、板張り天井、壁紙) の写真
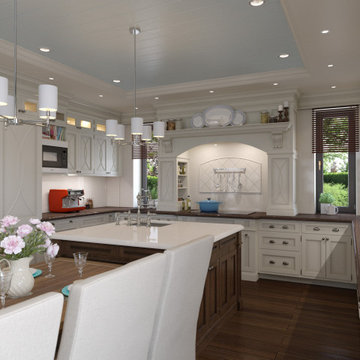
3D rendering of an open kitchen and dining area in traditional style.
ヒューストンにある高級な広いトラディショナルスタイルのおしゃれなダイニング (ベージュの壁、濃色無垢フローリング、茶色い床、塗装板張りの天井) の写真
ヒューストンにある高級な広いトラディショナルスタイルのおしゃれなダイニング (ベージュの壁、濃色無垢フローリング、茶色い床、塗装板張りの天井) の写真
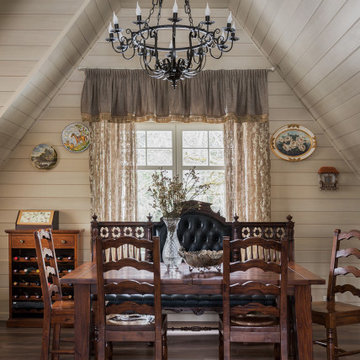
Зона столовой в гостиной на мансардном этаже гостевого загородного дома. Общая площадь гостиной 62 м2.
モスクワにあるお手頃価格の広いトラディショナルスタイルのおしゃれなダイニングキッチン (ベージュの壁、磁器タイルの床、茶色い床、塗装板張りの天井、塗装板張りの壁) の写真
モスクワにあるお手頃価格の広いトラディショナルスタイルのおしゃれなダイニングキッチン (ベージュの壁、磁器タイルの床、茶色い床、塗装板張りの天井、塗装板張りの壁) の写真
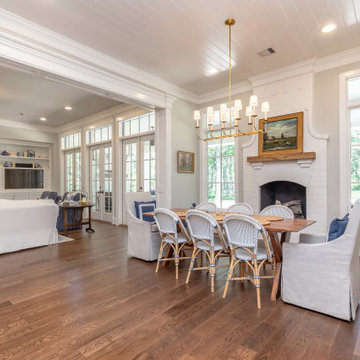
ヒューストンにある高級な中くらいなトラディショナルスタイルのおしゃれなダイニングキッチン (グレーの壁、濃色無垢フローリング、標準型暖炉、レンガの暖炉まわり、茶色い床、塗装板張りの天井) の写真
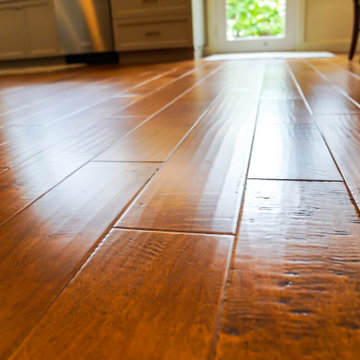
This open style dining room with a craftsman style dining table brings out the light and warmth needed to enjoy peace and quiet with family and friends.
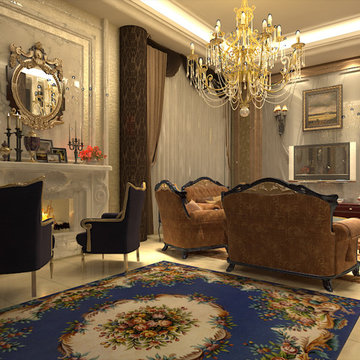
ミラノにあるお手頃価格の中くらいなトラディショナルスタイルのおしゃれなLDK (マルチカラーの壁、淡色無垢フローリング、標準型暖炉、石材の暖炉まわり、白い床、塗装板張りの天井、壁紙) の写真
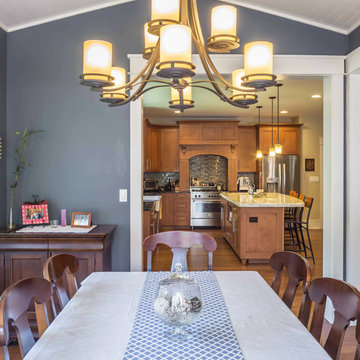
New Craftsman style home, approx 3200sf on 60' wide lot. Views from the street, highlighting front porch, large overhangs, Craftsman detailing. Photos by Robert McKendrick Photography.
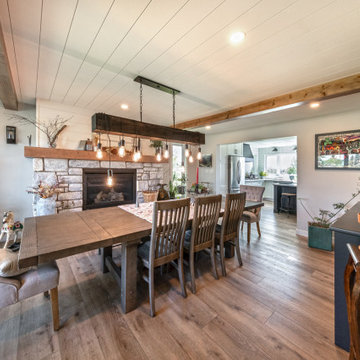
Our clients with an acreage in Sturgeon County backing onto the Sturgeon River wanted to completely update and re-work the floorplan of their late 70's era home's main level to create a more open and functional living space. Their living room became a large dining room with a farmhouse style fireplace and mantle, and their kitchen / nook plus dining room became a very large custom chef's kitchen with 3 islands! Add to that a brand new bathroom with steam shower and back entry mud room / laundry room with custom cabinetry and double barn doors. Extensive use of shiplap, open beams, and unique accent lighting completed the look of their modern farmhouse / craftsman styled main floor. Beautiful!

With two teen daughters, a one bathroom house isn’t going to cut it. In order to keep the peace, our clients tore down an existing house in Richmond, BC to build a dream home suitable for a growing family. The plan. To keep the business on the main floor, complete with gym and media room, and have the bedrooms on the upper floor to retreat to for moments of tranquility. Designed in an Arts and Crafts manner, the home’s facade and interior impeccably flow together. Most of the rooms have craftsman style custom millwork designed for continuity. The highlight of the main floor is the dining room with a ridge skylight where ship-lap and exposed beams are used as finishing touches. Large windows were installed throughout to maximize light and two covered outdoor patios built for extra square footage. The kitchen overlooks the great room and comes with a separate wok kitchen. You can never have too many kitchens! The upper floor was designed with a Jack and Jill bathroom for the girls and a fourth bedroom with en-suite for one of them to move to when the need presents itself. Mom and dad thought things through and kept their master bedroom and en-suite on the opposite side of the floor. With such a well thought out floor plan, this home is sure to please for years to come.
トラディショナルスタイルのダイニング (塗装板張りの天井) の写真
1

