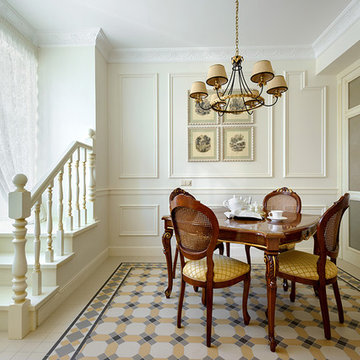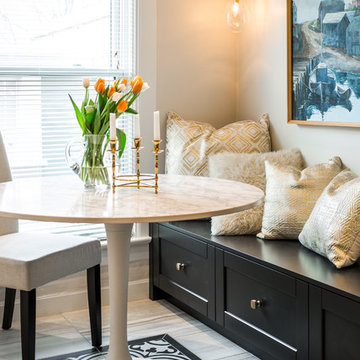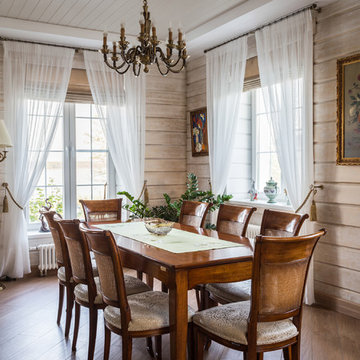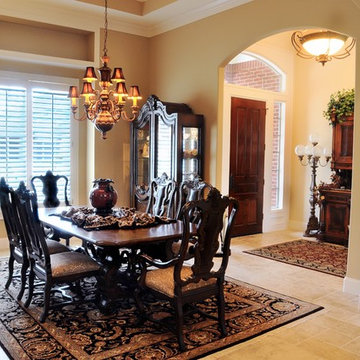ラグジュアリーなトラディショナルスタイルのダイニング (磁器タイルの床) の写真
絞り込み:
資材コスト
並び替え:今日の人気順
写真 1〜20 枚目(全 98 枚)
1/4
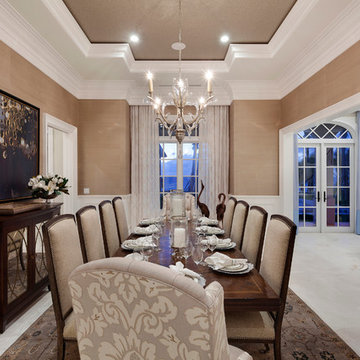
Photography by ibi Designs
マイアミにあるラグジュアリーな巨大なトラディショナルスタイルのおしゃれなダイニング (茶色い壁、磁器タイルの床、暖炉なし、ベージュの床) の写真
マイアミにあるラグジュアリーな巨大なトラディショナルスタイルのおしゃれなダイニング (茶色い壁、磁器タイルの床、暖炉なし、ベージュの床) の写真
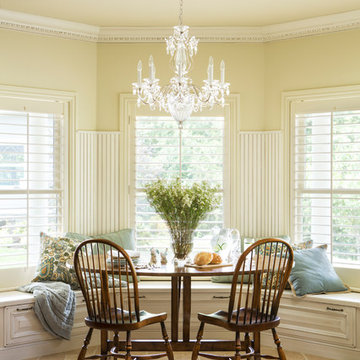
Rett Peek
他の地域にあるラグジュアリーなトラディショナルスタイルのおしゃれなダイニング (磁器タイルの床、ベージュの壁、暖炉なし) の写真
他の地域にあるラグジュアリーなトラディショナルスタイルのおしゃれなダイニング (磁器タイルの床、ベージュの壁、暖炉なし) の写真
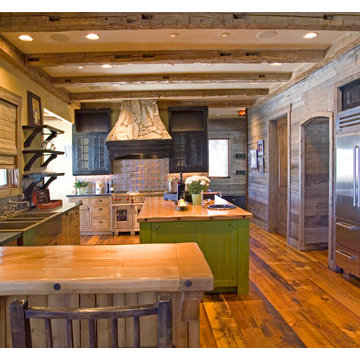
Luxury Breakfast Nooks by Fratantoni Luxury Estates
For more inspiring hallway designs follow us on Facebook, Pinterest, Twitter and Instagram!!
フェニックスにあるラグジュアリーな巨大なトラディショナルスタイルのおしゃれなダイニングキッチン (ベージュの壁、磁器タイルの床、暖炉なし) の写真
フェニックスにあるラグジュアリーな巨大なトラディショナルスタイルのおしゃれなダイニングキッチン (ベージュの壁、磁器タイルの床、暖炉なし) の写真
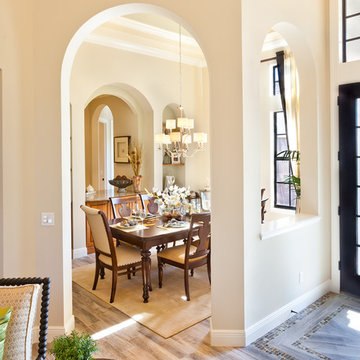
The Caaren model home designed and built by John Cannon Homes, located in Sarasota, Florida. This one-story, 3 bedroom, 3 bath home also offers a study, and family room open to the lanai and pool and spa area. Total square footage under roof is 4, 272 sq. ft. Living space under air is 2,895 sq. ft.
Elegant and open, luxurious yet relaxed, the Caaren offers a variety of amenities to perfectly suit your lifestyle. From the grand pillar-framed entrance to the sliding glass walls that open to reveal an outdoor entertaining paradise, this is a home sure to be enjoyed by generations of family and friends for years to come.
Gene Pollux Photography
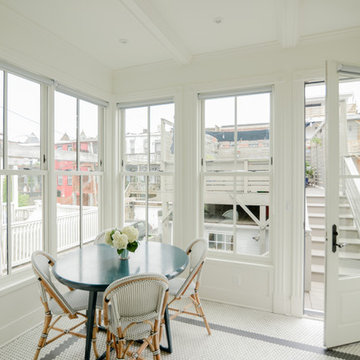
ワシントンD.C.にあるラグジュアリーな中くらいなトラディショナルスタイルのおしゃれなダイニングキッチン (白い壁、磁器タイルの床、暖炉なし、白い床) の写真
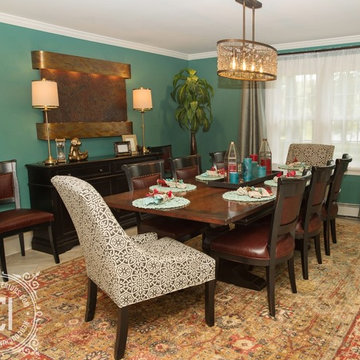
Our approach to the dining room wall was a key decision for the entire project. The wall was load bearing and the homeowners considered only removing half of it. In the end, keeping the overall open concept design was important to the homeowners, therefore we installed a load bearing beam in the ceiling. The beam was finished with drywall to be cohesive and make the dining room look like it was a part of the original design. Now that the dining room was open, paint colors were used to designate the spaces and create visual boundaries. This made each area feel like it’s its own space without using any structures. The dining room features a vibrant teal paint color which reflects the homeowners’ personalities.
The original dining room hosted wall to wall built in cabinets, which were not being used effectively. Removing these cabinets increased the overall square footage immensely, creating room for a larger-than-life dining room table. This Amish crafted, distressed dining room table is accented by leather upholstered side chairs and fully upholstered host and hostess chairs. The oversized area rug below gradually blends the colors from the dining room and kitchen.
A black buffet cabinet coordinates with the table to give the homeowners linen storage. The dining room also features an enormous copper and slate wall mounted water feature. Adjustable, buffet style lamps accent the water feature with their copper trimmed fabric shades. All recessed and decorative lights were installed on dimmer switches to allow the homeowners to adjust the lighting in each space of the project. Now, the dining room is being used daily for family dinners and gatherings.
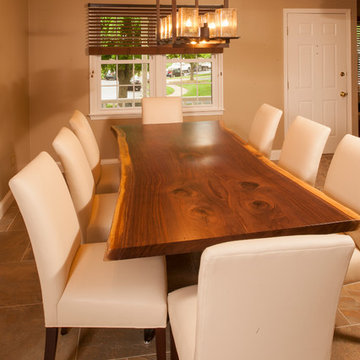
This kitchen design in Newtown, PA provides the ideal balance of elegant features with warm tradition. The tumbled marble backsplash gives an eye-catching backdrop to the maple cabinetry. A wood butcher block is integrated into the island, and is used as a table in the kitchen. The island also includes a built-in microwave and warming drawer, and the kitchen is equipped with a built-in refrigerator, copper sink, and a charging station. The open kitchen and dining area was finished off with a stunning Living Edge dining room table, making this the ideal space for family dining or socializing.
Steven Whitsitt
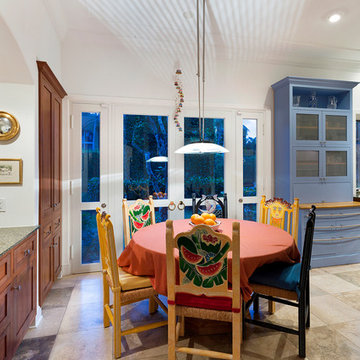
Dinette
他の地域にあるラグジュアリーな中くらいなトラディショナルスタイルのおしゃれなダイニングキッチン (白い壁、磁器タイルの床、暖炉なし、マルチカラーの床) の写真
他の地域にあるラグジュアリーな中くらいなトラディショナルスタイルのおしゃれなダイニングキッチン (白い壁、磁器タイルの床、暖炉なし、マルチカラーの床) の写真
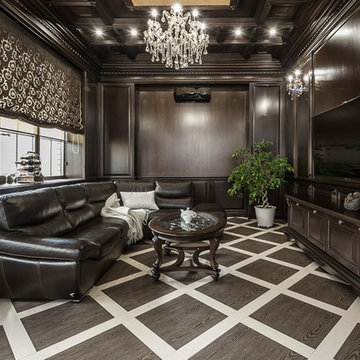
Веранда –столовая в частном доме в классическом стиле. В будние дни веранда служит зоной отдыха для главы семейства. Кожаный угловой диван, ТВ на стене. Стеновые панели буазери. Кессонный потолок.
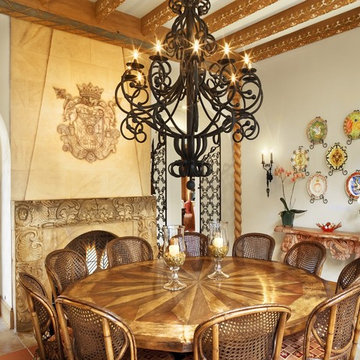
タンパにあるラグジュアリーな中くらいなトラディショナルスタイルのおしゃれなダイニングキッチン (白い壁、磁器タイルの床、標準型暖炉、石材の暖炉まわり) の写真
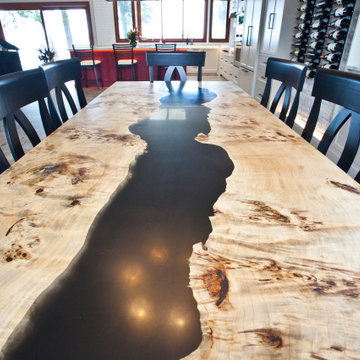
Custom river table
バンクーバーにあるラグジュアリーな中くらいなトラディショナルスタイルのおしゃれなLDK (グレーの壁、標準型暖炉、石材の暖炉まわり、磁器タイルの床、ベージュの床) の写真
バンクーバーにあるラグジュアリーな中くらいなトラディショナルスタイルのおしゃれなLDK (グレーの壁、標準型暖炉、石材の暖炉まわり、磁器タイルの床、ベージュの床) の写真
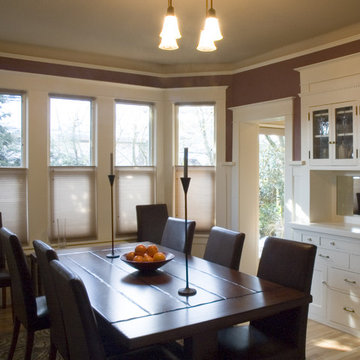
Dining room with bay window and refurbished china hutch
Photo by CAST architecture
シアトルにあるラグジュアリーな小さなトラディショナルスタイルのおしゃれな独立型ダイニング (磁器タイルの床) の写真
シアトルにあるラグジュアリーな小さなトラディショナルスタイルのおしゃれな独立型ダイニング (磁器タイルの床) の写真
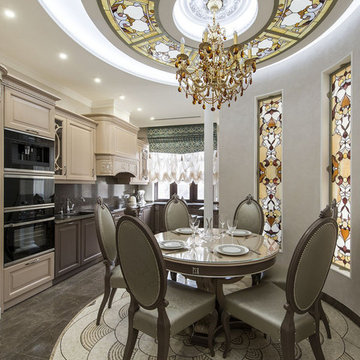
Панно на полу из мелких сегментов натурального мрамора выполнено по авторскому эскизу архитектора Аиды Нураевой и изготовлено по специальному заказу на китайской фабрике Zaijan.
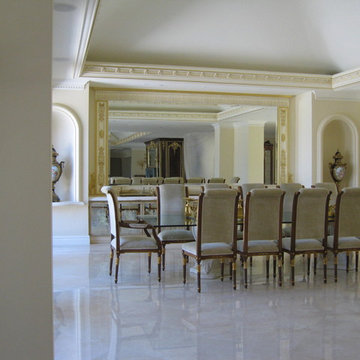
A grand mirror wall in Rancho Santa Fe - A & D Glass Inc.
サンディエゴにあるラグジュアリーな巨大なトラディショナルスタイルのおしゃれな独立型ダイニング (黄色い壁、磁器タイルの床、暖炉なし、マルチカラーの床) の写真
サンディエゴにあるラグジュアリーな巨大なトラディショナルスタイルのおしゃれな独立型ダイニング (黄色い壁、磁器タイルの床、暖炉なし、マルチカラーの床) の写真
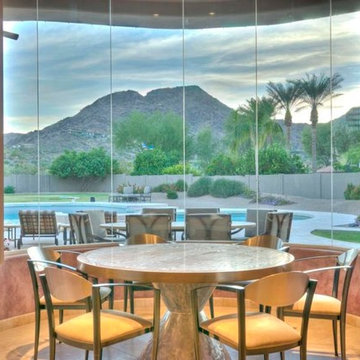
Luxury Breakfast Nooks by Fratantoni Luxury Estates
For more inspiring hallway designs follow us on Facebook, Pinterest, Twitter and Instagram!!
フェニックスにあるラグジュアリーな巨大なトラディショナルスタイルのおしゃれなダイニングキッチン (ベージュの壁、磁器タイルの床、暖炉なし) の写真
フェニックスにあるラグジュアリーな巨大なトラディショナルスタイルのおしゃれなダイニングキッチン (ベージュの壁、磁器タイルの床、暖炉なし) の写真
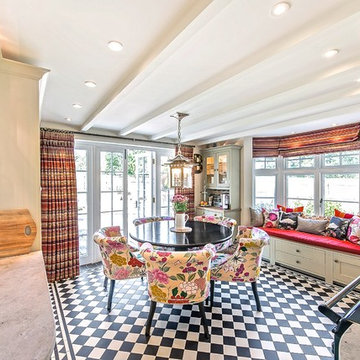
The window seat is painted oak designed and made by Ben Heath. It features 2 cupboards and drawers for additional storage in the kitchen.
Photos by James Wilson at Jaw Designs
Edited at Ben Heath
ラグジュアリーなトラディショナルスタイルのダイニング (磁器タイルの床) の写真
1
